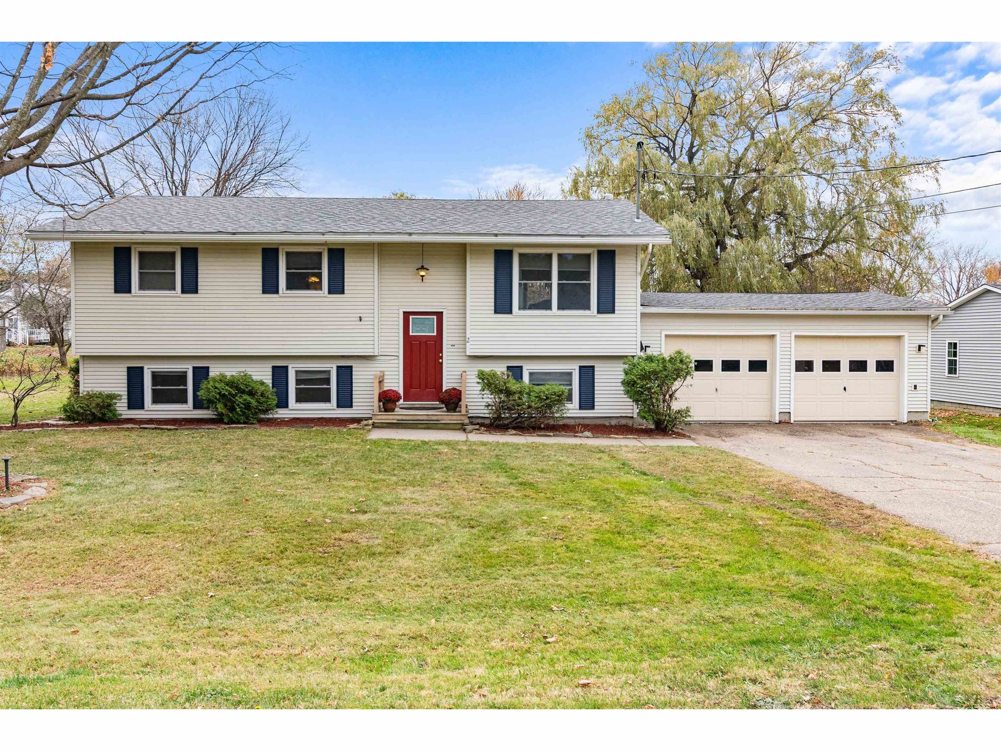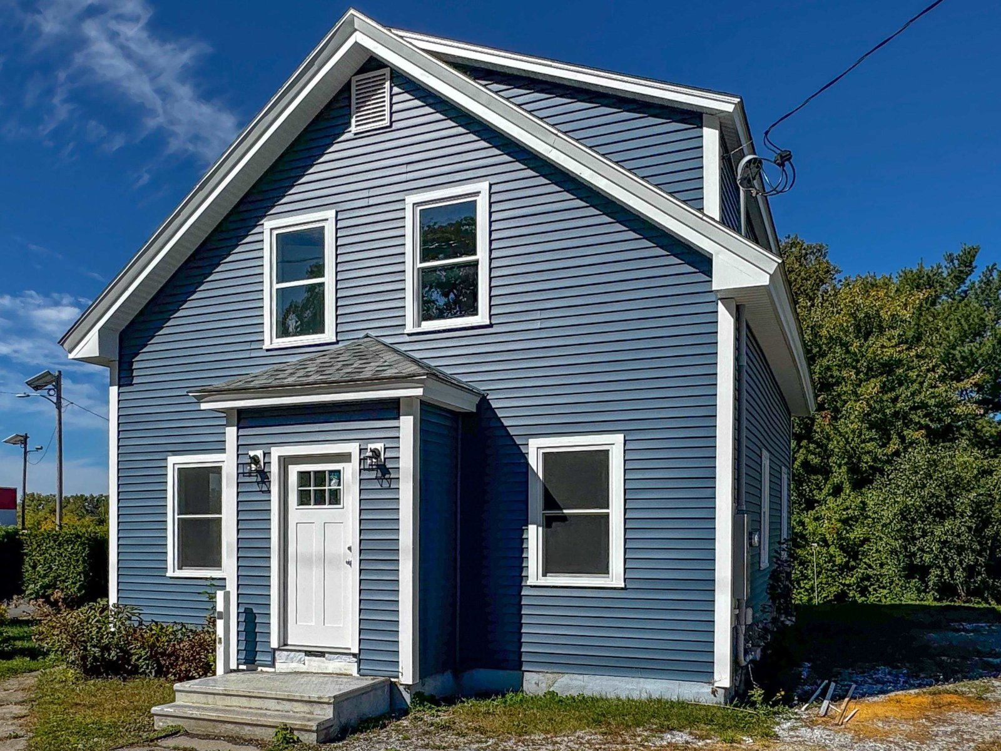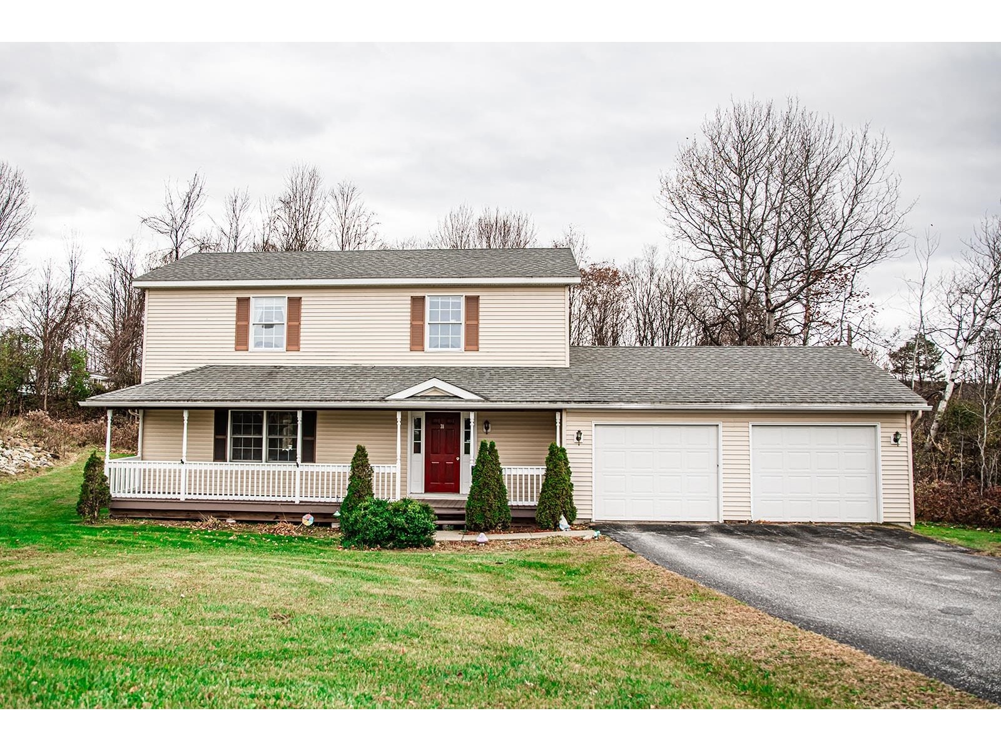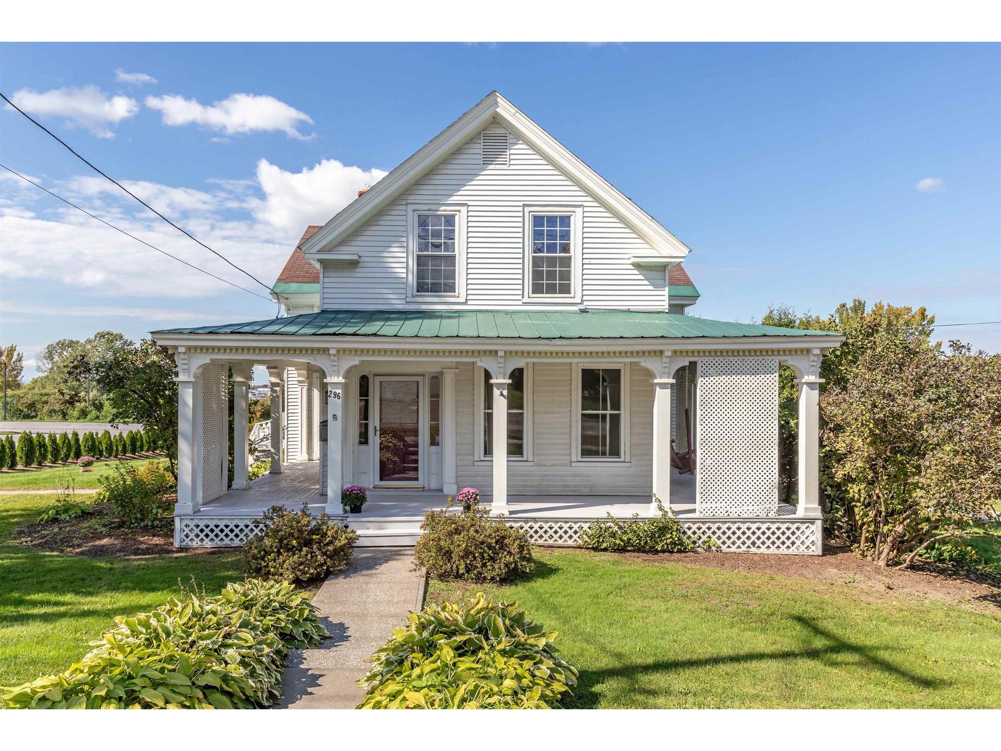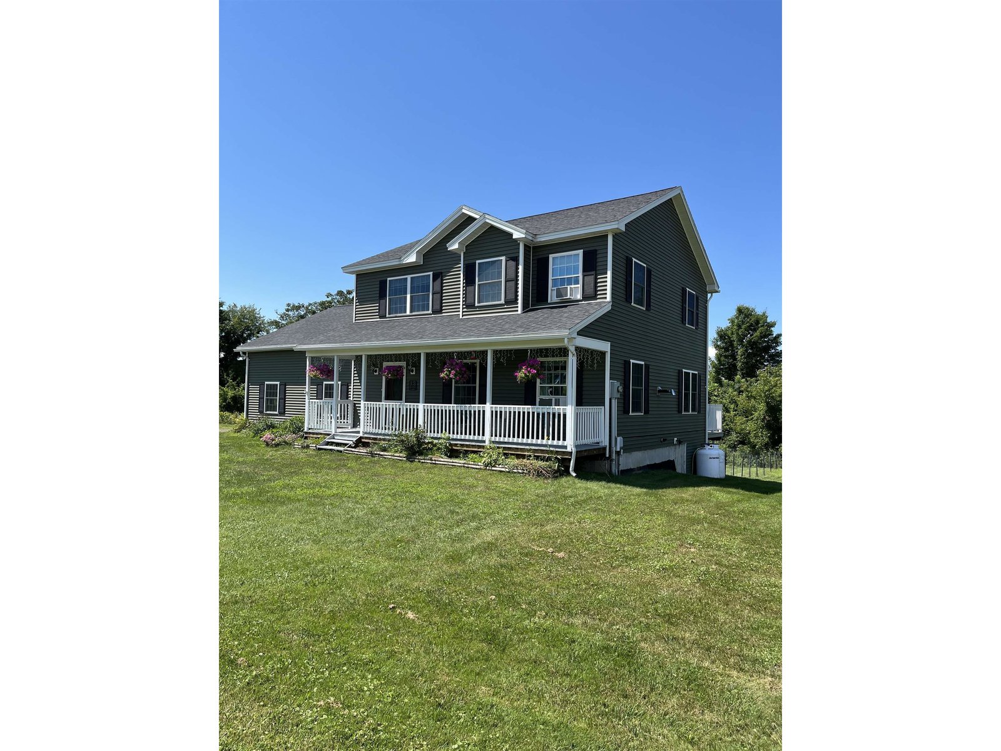Sold Status
$495,000 Sold Price
House Type
2 Beds
2 Baths
2,567 Sqft
Sold By KW Vermont
Similar Properties for Sale
Request a Showing or More Info

Call: 802-863-1500
Mortgage Provider
Mortgage Calculator
$
$ Taxes
$ Principal & Interest
$
This calculation is based on a rough estimate. Every person's situation is different. Be sure to consult with a mortgage advisor on your specific needs.
Franklin County
Welcome to this meticulously maintained one-level home with 9-foot ceilings, offering a perfect blend of elegance and comfort. Step inside and be greeted by the beautiful custom kitchen, stunning quartz countertops that are both stylish and functional. The hardwood floors throughout exude a timeless charm, adding warmth and character to every room. The basement is truly a treat, featuring a massive family room that offers ample space for relaxation and entertainment. With a walk-out to the private yard, you can easily enjoy the basking tranquility of your surroundings. This home's excellent location is just the cherry on top, ensuring convenience and accessibility to all the amenities and attractions that you desire. Don't miss the opportunity to make beauty your own, where style, comfort, and location come together in perfect harmony. †
Property Location
Property Details
| Sold Price $495,000 | Sold Date Dec 8th, 2023 | |
|---|---|---|
| List Price $489,000 | Total Rooms 7 | List Date Oct 16th, 2023 |
| Cooperation Fee Unknown | Lot Size 0.9 Acres | Taxes $6,533 |
| MLS# 4974280 | Days on Market 402 Days | Tax Year 2023 |
| Type House | Stories 1 | Road Frontage 60 |
| Bedrooms 2 | Style Single Level | Water Frontage |
| Full Bathrooms 1 | Finished 2,567 Sqft | Construction No, Existing |
| 3/4 Bathrooms 1 | Above Grade 1,532 Sqft | Seasonal Unknown |
| Half Bathrooms 0 | Below Grade 1,035 Sqft | Year Built 2006 |
| 1/4 Bathrooms 0 | Garage Size 2 Car | County Franklin |
| Interior FeaturesCeiling Fan, Dining Area, Kitchen Island, Primary BR w/ BA, Natural Light, Walk-in Closet, Laundry - 1st Floor, Attic – Pulldown |
|---|
| Equipment & AppliancesRange-Gas, Washer, Dishwasher, Disposal, Refrigerator, Dryer, Mini Split, Smoke Detector |
| Mudroom 11.5x5.5, 1st Floor | Living Room 19x11, 1st Floor | Kitchen 15x13, 1st Floor |
|---|---|---|
| Dining Room 13x10, 1st Floor | Bath - 3/4 12x7, 1st Floor | Primary Bedroom 15.5x13.5, 1st Floor |
| Office/Study 13x12, 1st Floor | Bedroom 11x12, 1st Floor | Bath - Full 9x5, 1st Floor |
| Family Room 38.5x25, Basement | Utility Room 30.4x14, Basement |
| ConstructionWood Frame |
|---|
| BasementWalkout, Concrete |
| Exterior FeaturesPorch - Enclosed |
| Exterior Vinyl | Disability Features |
|---|---|
| Foundation Concrete | House Color |
| Floors Tile, Hardwood | Building Certifications |
| Roof Shingle | HERS Index |
| DirectionsI89 Exit 19, left onto Fairfax Road, right onto Fairfax Street, left onto Heald Lane, home is on right watch for sign |
|---|
| Lot DescriptionYes, Landscaped, City Lot |
| Garage & Parking Attached, Auto Open, Direct Entry |
| Road Frontage 60 | Water Access |
|---|---|
| Suitable Use | Water Type |
| Driveway Paved | Water Body |
| Flood Zone Unknown | Zoning Res |
| School District Maple Run USD | Middle St Albans Town Education Cntr |
|---|---|
| Elementary St. Albans Town Educ. Center | High BFASt Albans |
| Heat Fuel Gas-Natural | Excluded |
|---|---|
| Heating/Cool Smoke Detector, Baseboard | Negotiable |
| Sewer Public | Parcel Access ROW |
| Water Public | ROW for Other Parcel |
| Water Heater Owned | Financing |
| Cable Co | Documents Deed |
| Electric 100 Amp | Tax ID 552-174-11264 |

† The remarks published on this webpage originate from Listed By Stacie M. Callan of CENTURY 21 MRC via the PrimeMLS IDX Program and do not represent the views and opinions of Coldwell Banker Hickok & Boardman. Coldwell Banker Hickok & Boardman cannot be held responsible for possible violations of copyright resulting from the posting of any data from the PrimeMLS IDX Program.

 Back to Search Results
Back to Search Results