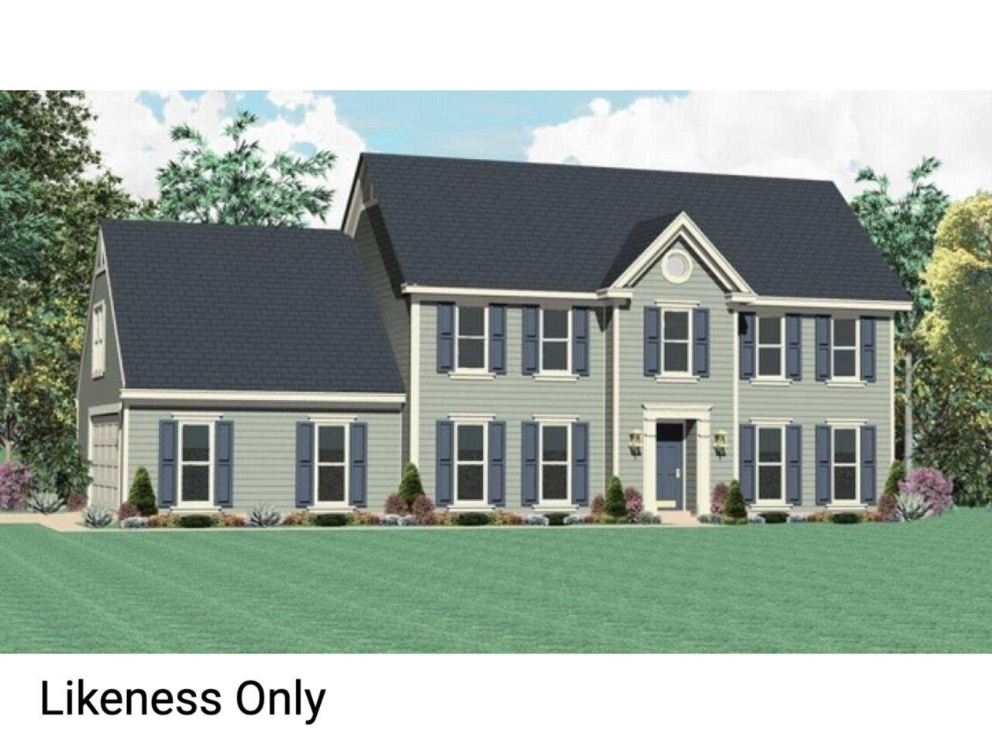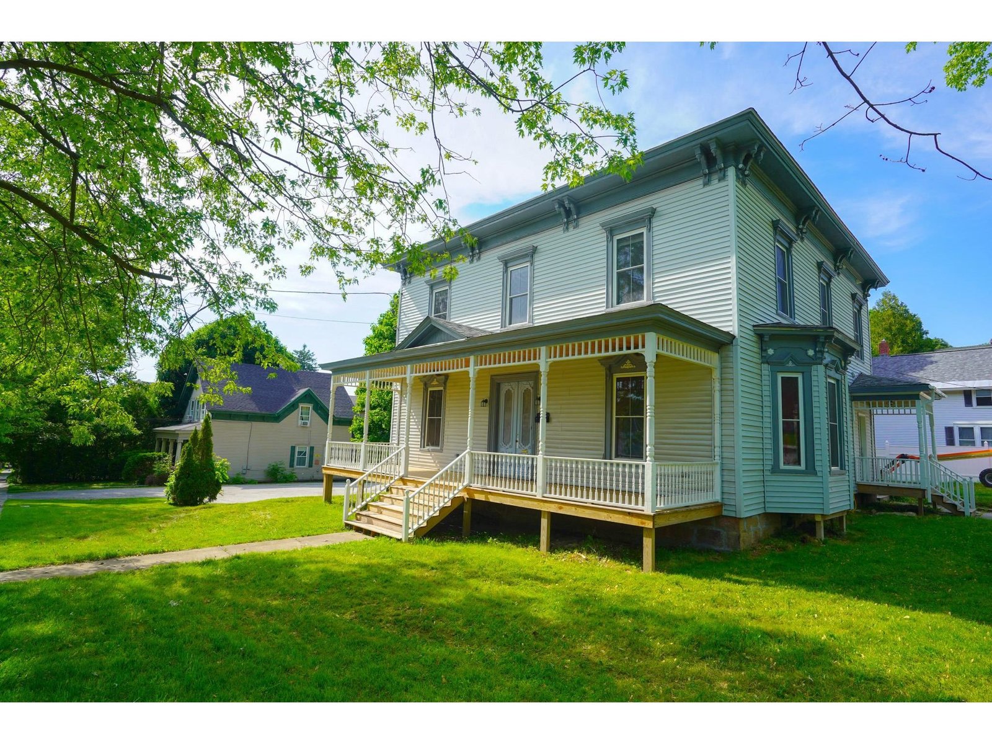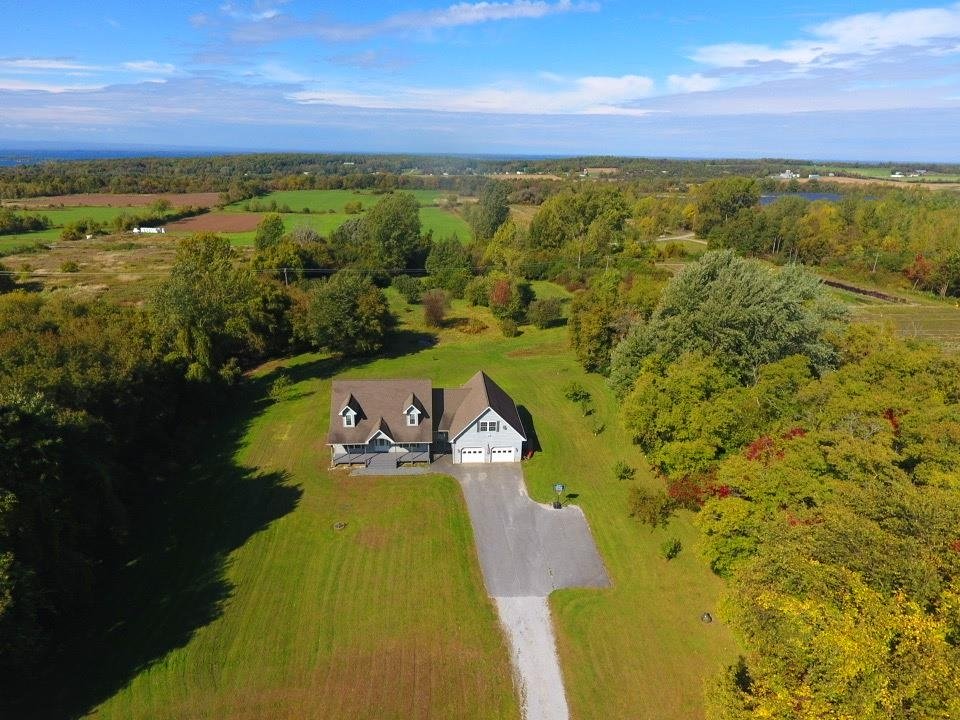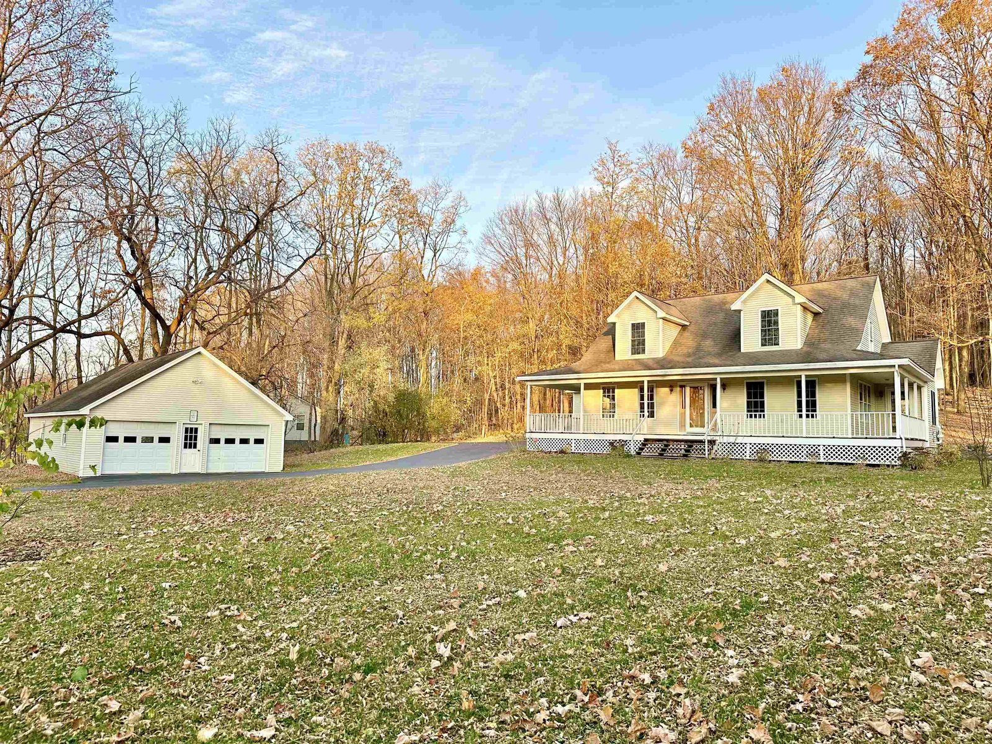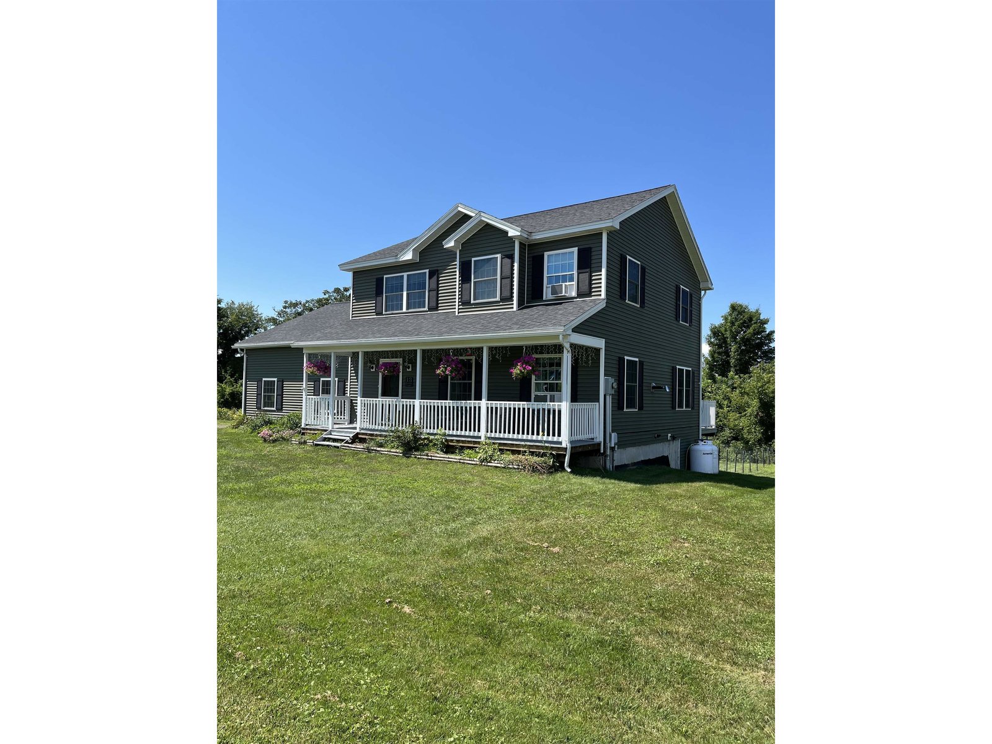1 Hillcrest Heights St. Albans Town, Vermont 05478 MLS# 4825725
 Back to Search Results
Next Property
Back to Search Results
Next Property
Sold Status
$590,000 Sold Price
House Type
3 Beds
3 Baths
2,620 Sqft
Sold By Ridgeline Real Estate
Similar Properties for Sale
Request a Showing or More Info

Call: 802-863-1500
Mortgage Provider
Mortgage Calculator
$
$ Taxes
$ Principal & Interest
$
This calculation is based on a rough estimate. Every person's situation is different. Be sure to consult with a mortgage advisor on your specific needs.
Franklin County
Come home to this totally private executive post and beam home. This home boasts high ceilings with tongue and groove wood. Beautiful chefs kitchen with granite counter tops and cabinets with counter depth refrigerator. The kitchen overlooks the dining area which opens up to a 1,300 square foot deck with awnings. The living room has hardwood floors, lots of natural light, and views of the total private manicured lawn. The first floor boasts a large entryway and first floor laundry. The master bedroom is on the first floor that leads into a fantastic master bath with stand up shower and jaccuze tub. Upstairs has an office area overlooking the kitchen. There are also bedrooms that have amazing views of the yard. Finished workout room in the basement. Above the heated 2 car garage is an office space with a separate entrance, so you can work in the peace and quite, but be attached to your home. The woods are sugar woods, tap your own trees and make your own maple syrup! Beautifully wooded lot that is only a few minutes from historic Downtown St. Albans and I-89 for easy commute to the Burlington area. †
Property Location
Property Details
| Sold Price $590,000 | Sold Date Dec 3rd, 2020 | |
|---|---|---|
| List Price $625,000 | Total Rooms 6 | List Date Aug 28th, 2020 |
| Cooperation Fee Unknown | Lot Size 10 Acres | Taxes $10,501 |
| MLS# 4825725 | Days on Market 1546 Days | Tax Year 2020 |
| Type House | Stories 2 | Road Frontage |
| Bedrooms 3 | Style Post and Beam | Water Frontage |
| Full Bathrooms 2 | Finished 2,620 Sqft | Construction No, Existing |
| 3/4 Bathrooms 0 | Above Grade 2,620 Sqft | Seasonal No |
| Half Bathrooms 1 | Below Grade 0 Sqft | Year Built 2000 |
| 1/4 Bathrooms 0 | Garage Size 4 Car | County Franklin |
| Interior FeaturesCathedral Ceiling, Kitchen Island, Kitchen/Dining, Primary BR w/ BA, Natural Light, Natural Woodwork, Walk-in Closet, Whirlpool Tub |
|---|
| Equipment & AppliancesWall Oven, Refrigerator, Dishwasher, Washer, Range-Gas, Dryer, Exhaust Hood, Wine Cooler, , Radiant Floor |
| ConstructionPost and Beam |
|---|
| BasementInterior, Partially Finished, Full, Partially Finished, Exterior Access |
| Exterior Features |
| Exterior Wood Siding | Disability Features |
|---|---|
| Foundation Concrete | House Color |
| Floors | Building Certifications |
| Roof Shingle-Architectural | HERS Index |
| Directions |
|---|
| Lot Description, Wooded, Country Setting, Wooded, Privately Maintained |
| Garage & Parking Attached, Heated |
| Road Frontage | Water Access |
|---|---|
| Suitable Use | Water Type |
| Driveway Paved, Gravel | Water Body |
| Flood Zone No | Zoning Residential |
| School District NA | Middle |
|---|---|
| Elementary | High |
| Heat Fuel Gas-LP/Bottle | Excluded |
|---|---|
| Heating/Cool Central Air | Negotiable |
| Sewer Septic | Parcel Access ROW |
| Water Drilled Well | ROW for Other Parcel |
| Water Heater Gas-Lp/Bottle | Financing |
| Cable Co | Documents |
| Electric Circuit Breaker(s) | Tax ID 55217410398 |

† The remarks published on this webpage originate from Listed By The Cheryl Boissoneault Team of CENTURY 21 MRC via the PrimeMLS IDX Program and do not represent the views and opinions of Coldwell Banker Hickok & Boardman. Coldwell Banker Hickok & Boardman cannot be held responsible for possible violations of copyright resulting from the posting of any data from the PrimeMLS IDX Program.

