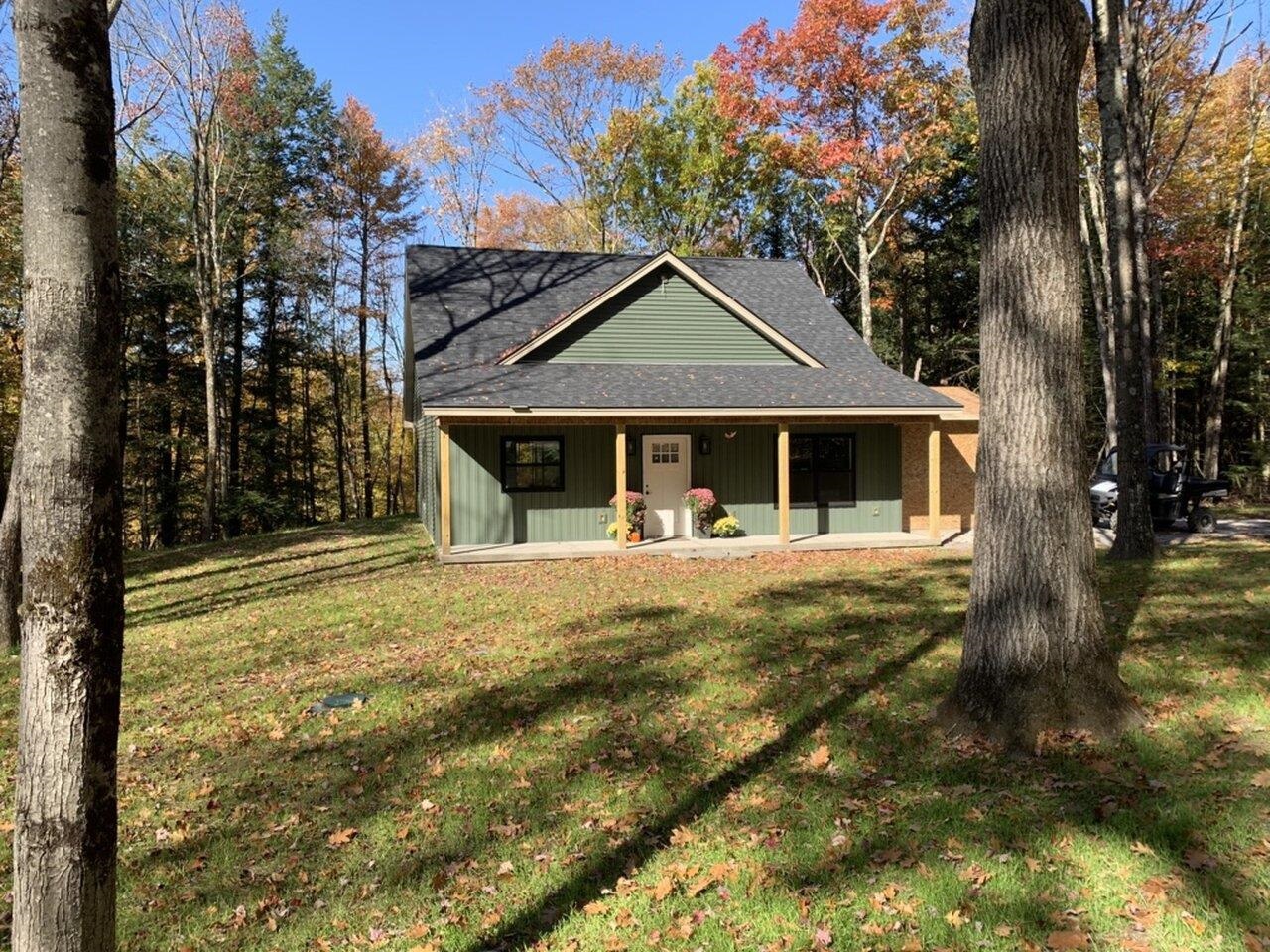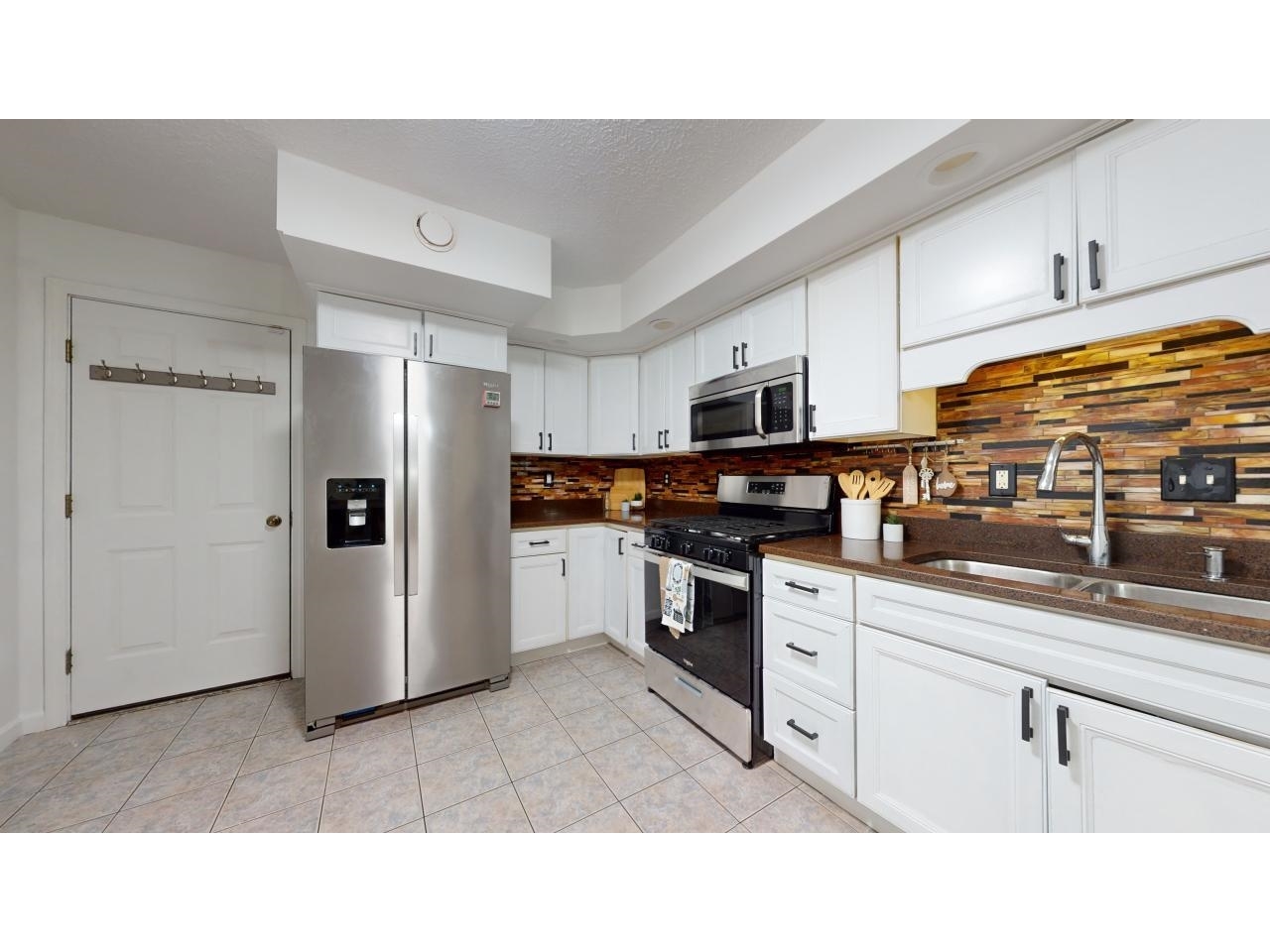Sold Status
$299,000 Sold Price
House Type
4 Beds
3 Baths
3,564 Sqft
Sold By
Similar Properties for Sale
Request a Showing or More Info

Call: 802-863-1500
Mortgage Provider
Mortgage Calculator
$
$ Taxes
$ Principal & Interest
$
This calculation is based on a rough estimate. Every person's situation is different. Be sure to consult with a mortgage advisor on your specific needs.
Franklin County
Beautiful and spacious contemporary home with open and flexible floor plan and lots of natural light, on 2.4 acres. Lovely landscaped lot is private, peaceful and pleasant, with paved tennis/basketball court ready for your nets. A country feel with walking trails nearby, yet only minutes to Route 89. After work, relax in your hot tub with seasonal views of Lake Champlain, or putter in your spacious three-car garage with pull-down stairs for additional storage above. With three floors of living space, there's plenty of room for the whole family and entertaining is a pleasure. Radiant heat, fireplace, central vacuum and security system are some of the extras. Don't let this one get away. †
Property Location
Property Details
| Sold Price $299,000 | Sold Date Feb 15th, 2013 | |
|---|---|---|
| List Price $299,000 | Total Rooms 9 | List Date May 24th, 2012 |
| Cooperation Fee Unknown | Lot Size 2.4 Acres | Taxes $5,810 |
| MLS# 4158834 | Days on Market 4564 Days | Tax Year 11/12 |
| Type House | Stories 2 | Road Frontage 300 |
| Bedrooms 4 | Style Multi Level, Contemporary | Water Frontage |
| Full Bathrooms 2 | Finished 3,564 Sqft | Construction Existing |
| 3/4 Bathrooms 0 | Above Grade 2,364 Sqft | Seasonal No |
| Half Bathrooms 1 | Below Grade 1,200 Sqft | Year Built 1972 |
| 1/4 Bathrooms 0 | Garage Size 3 Car | County Franklin |
| Interior FeaturesKitchen, Living Room, Office/Study, Sec Sys/Alarms, Smoke Det-Battery Powered, Walk-in Closet, Hot Tub, Hearth, Ceiling Fan, Skylight, Fireplace-Wood, Blinds, Living/Dining, 1st Floor Laundry, Natural Woodwork, Wood Stove, Cable, Cable Internet |
|---|
| Equipment & AppliancesRange-Electric, Cook Top-Gas, Dishwasher, Disposal, Washer, Microwave, Dryer, Refrigerator, Security System, Central Vacuum, CO Detector, Window Treatment |
| Primary Bedroom 17x24 2nd Floor | 2nd Bedroom 17x14 2nd Floor | 3rd Bedroom 14x14 Basement |
|---|---|---|
| Living Room 17x24 | Kitchen 16x12 | Dining Room 14x14 1st Floor |
| Office/Study 13x11 | Full Bath 1st Floor | Full Bath 2nd Floor |
| ConstructionWood Frame |
|---|
| BasementInterior, Bulkhead, Interior Stairs, Full, Frost Wall, Finished, Storage Space, Sump Pump |
| Exterior FeaturesWindow Screens, Hot Tub, Deck |
| Exterior Cedar, Stucco, Shingle | Disability Features |
|---|---|
| Foundation Concrete | House Color Red |
| Floors Carpet, Ceramic Tile, Laminate | Building Certifications |
| Roof Shingle-Asphalt | HERS Index |
| Directions104 North from St. Albans, R onto Rte 105 North, 2nd R onto Lebel, 1st L onto Marcel. |
|---|
| Lot DescriptionLevel, Landscaped, Secluded, Trail/Near Trail, View, Country Setting, Walking Trails, Water View, Mountain View, Cul-De-Sac, Rural Setting, VAST |
| Garage & Parking Detached, Storage Above |
| Road Frontage 300 | Water Access |
|---|---|
| Suitable Use | Water Type |
| Driveway Paved | Water Body |
| Flood Zone No | Zoning RES |
| School District NA | Middle |
|---|---|
| Elementary | High |
| Heat Fuel Wood, Oil | Excluded |
|---|---|
| Heating/Cool Multi Zone, Window AC, Radiant, Multi Zone, Hot Water, Baseboard | Negotiable |
| Sewer Septic, Private, Leach Field | Parcel Access ROW |
| Water Drilled Well | ROW for Other Parcel |
| Water Heater Owned, Oil | Financing |
| Cable Co Verizon | Documents Deed |
| Electric Circuit Breaker(s) | Tax ID 55217410620 |

† The remarks published on this webpage originate from Listed By Brian French of Brian French Real Estate via the PrimeMLS IDX Program and do not represent the views and opinions of Coldwell Banker Hickok & Boardman. Coldwell Banker Hickok & Boardman cannot be held responsible for possible violations of copyright resulting from the posting of any data from the PrimeMLS IDX Program.

 Back to Search Results
Back to Search Results










