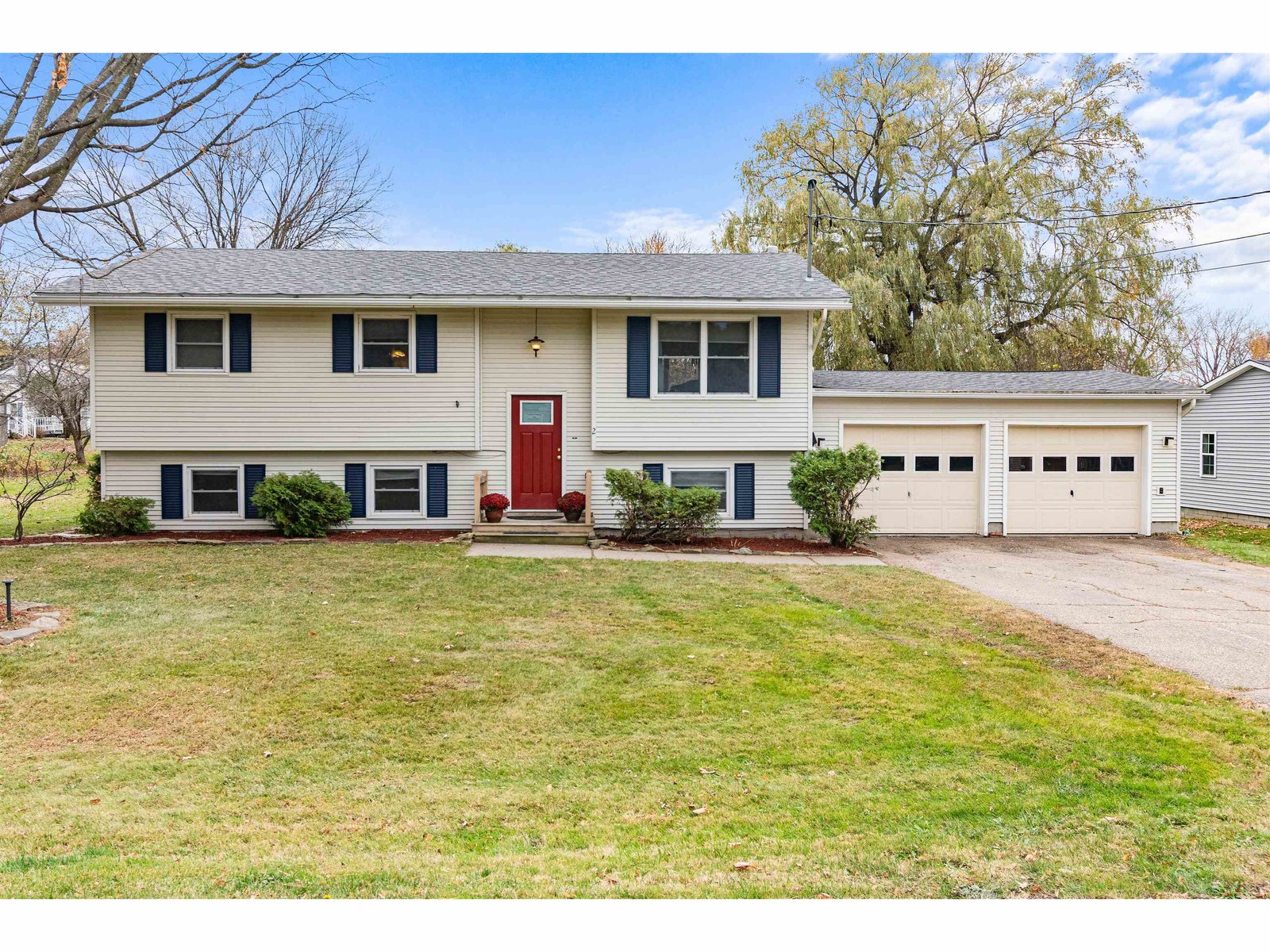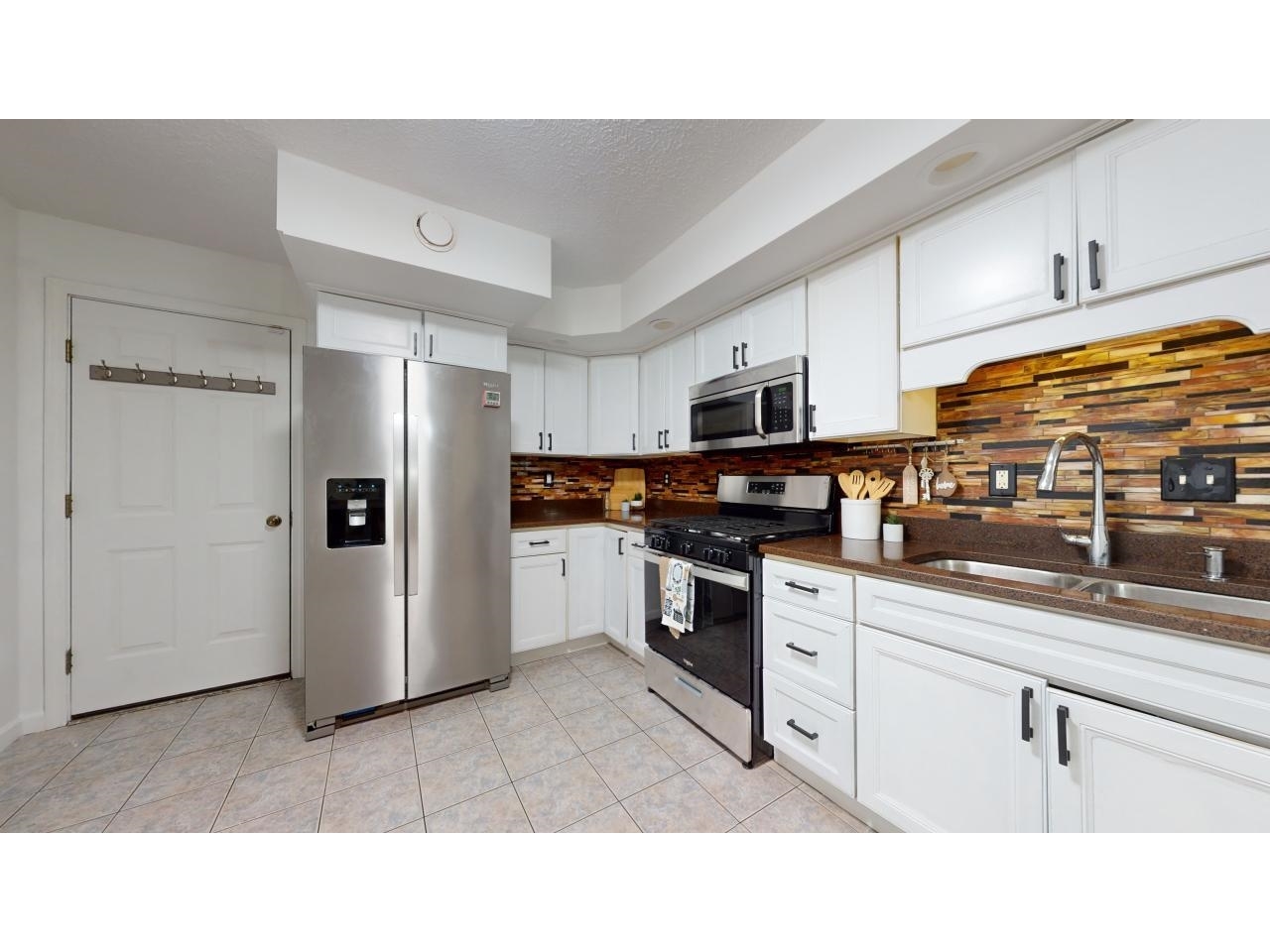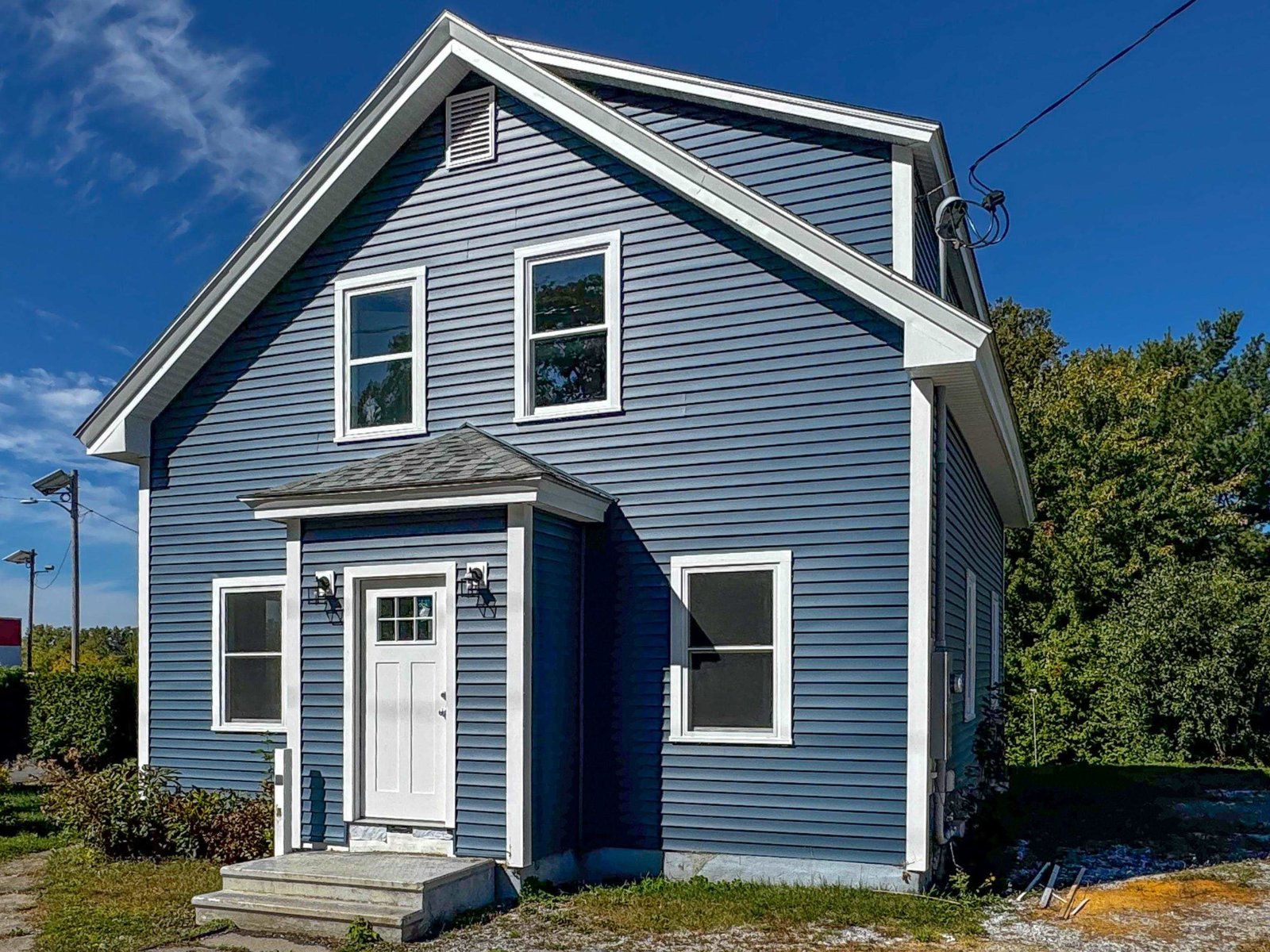Sold Status
$339,000 Sold Price
House Type
3 Beds
3 Baths
2,820 Sqft
Sold By BHHS Vermont Realty Group/S Burlington
Similar Properties for Sale
Request a Showing or More Info

Call: 802-863-1500
Mortgage Provider
Mortgage Calculator
$
$ Taxes
$ Principal & Interest
$
This calculation is based on a rough estimate. Every person's situation is different. Be sure to consult with a mortgage advisor on your specific needs.
Franklin County
Large, well built, updated Ranch home on lovely corner lot, on dead end street, 5 minutes to I89. This wonderful home has a 4 season sunroom, huge back & side yards. Back yard has 10K worth of attractive fencing so kids & pets can romp. Garage is insulated, finished, heated, carpeted & pull down screen door option for garage door. AC/heat pumps in every section of the home and ceiling fans in every room. Appliances only 4 years old. Entire house had been repainted 4 years ago; custom blinds on every window. Vermont Castings outdoor barbeque grill piped into the natural gas system. Newly paved driveway. Owner has not missed a detail in updating the home. Reinforced electrical outlets, new faucets, new bathroom vanity & much more. Quality home in quality location! †
Property Location
Property Details
| Sold Price $339,000 | Sold Date Dec 11th, 2020 | |
|---|---|---|
| List Price $339,000 | Total Rooms 10 | List Date Oct 13th, 2020 |
| Cooperation Fee Unknown | Lot Size 0.46 Acres | Taxes $4,893 |
| MLS# 4834168 | Days on Market 1500 Days | Tax Year 2020 |
| Type House | Stories 1 | Road Frontage 77 |
| Bedrooms 3 | Style Ranch, Near Public Transportatn | Water Frontage |
| Full Bathrooms 2 | Finished 2,820 Sqft | Construction No, Existing |
| 3/4 Bathrooms 1 | Above Grade 1,900 Sqft | Seasonal No |
| Half Bathrooms 0 | Below Grade 920 Sqft | Year Built 1989 |
| 1/4 Bathrooms 0 | Garage Size 2 Car | County Franklin |
| Interior FeaturesCeiling Fan, Dining Area, Primary BR w/ BA, Laundry - 1st Floor |
|---|
| Equipment & AppliancesRange-Gas, Washer, Microwave, Dishwasher, Refrigerator, Exhaust Hood, Dryer, Wall AC Units, Central Vacuum, Smoke Detectr-HrdWrdw/Bat |
| Kitchen 13x9, 1st Floor | Dining Room 15x13, 1st Floor | Living Room 20x12, 1st Floor |
|---|---|---|
| Primary Bedroom 16x12, 1st Floor | Bedroom 13x13, 1st Floor | Bedroom 16x13, 1st Floor |
| Rec Room 34x12, Basement | Exercise Room 12x16, Basement | Office/Study 14x10, Basement |
| Laundry Room 13x7, 1st Floor |
| ConstructionWood Frame |
|---|
| BasementInterior, Concrete, Storage Space, Partially Finished, Storage Space |
| Exterior FeaturesDeck, Fence - Partial, Shed, Window Screens, Windows - Double Pane |
| Exterior Vinyl Siding | Disability Features Access. Laundry No Steps, 1st Floor Bedroom, 1st Floor Full Bathrm, 1st Floor Laundry |
|---|---|
| Foundation Concrete | House Color Gray |
| Floors Hardwood, Carpet, Ceramic Tile | Building Certifications |
| Roof Shingle-Architectural | HERS Index |
| DirectionsI89 to Exit 19. At light turn left, South onto 104 (Fairfax Road), Right on Fairfax Street, right onto Thorpe Ave Ext, and right onto Sunset Terrace. Home corner lot on left. |
|---|
| Lot DescriptionNo, Subdivision, Level, Subdivision, Near Bus/Shuttle, Near Shopping, Neighborhood, Suburban |
| Garage & Parking Attached, Heated, Finished, Driveway, 6+ Parking Spaces, Off Street, Parking Spaces 6+ |
| Road Frontage 77 | Water Access |
|---|---|
| Suitable UseOther | Water Type |
| Driveway Paved | Water Body |
| Flood Zone No | Zoning Res |
| School District St Albans Town School District | Middle St Albans Town Education Cntr |
|---|---|
| Elementary St. Albans Town Educ. Center | High BFASt Albans |
| Heat Fuel Gas-Natural | Excluded |
|---|---|
| Heating/Cool Multi Zone, Multi Zone, Hot Water, Baseboard | Negotiable |
| Sewer Public Sewer On-Site | Parcel Access ROW No |
| Water Public | ROW for Other Parcel No |
| Water Heater Owned, On Demand, Gas-Natural | Financing |
| Cable Co | Documents Property Disclosure |
| Electric Circuit Breaker(s) | Tax ID 552-174-10252 |

† The remarks published on this webpage originate from Listed By Warren Palm of BHHS Vermont Realty Group/S Burlington via the PrimeMLS IDX Program and do not represent the views and opinions of Coldwell Banker Hickok & Boardman. Coldwell Banker Hickok & Boardman cannot be held responsible for possible violations of copyright resulting from the posting of any data from the PrimeMLS IDX Program.

 Back to Search Results
Back to Search Results










