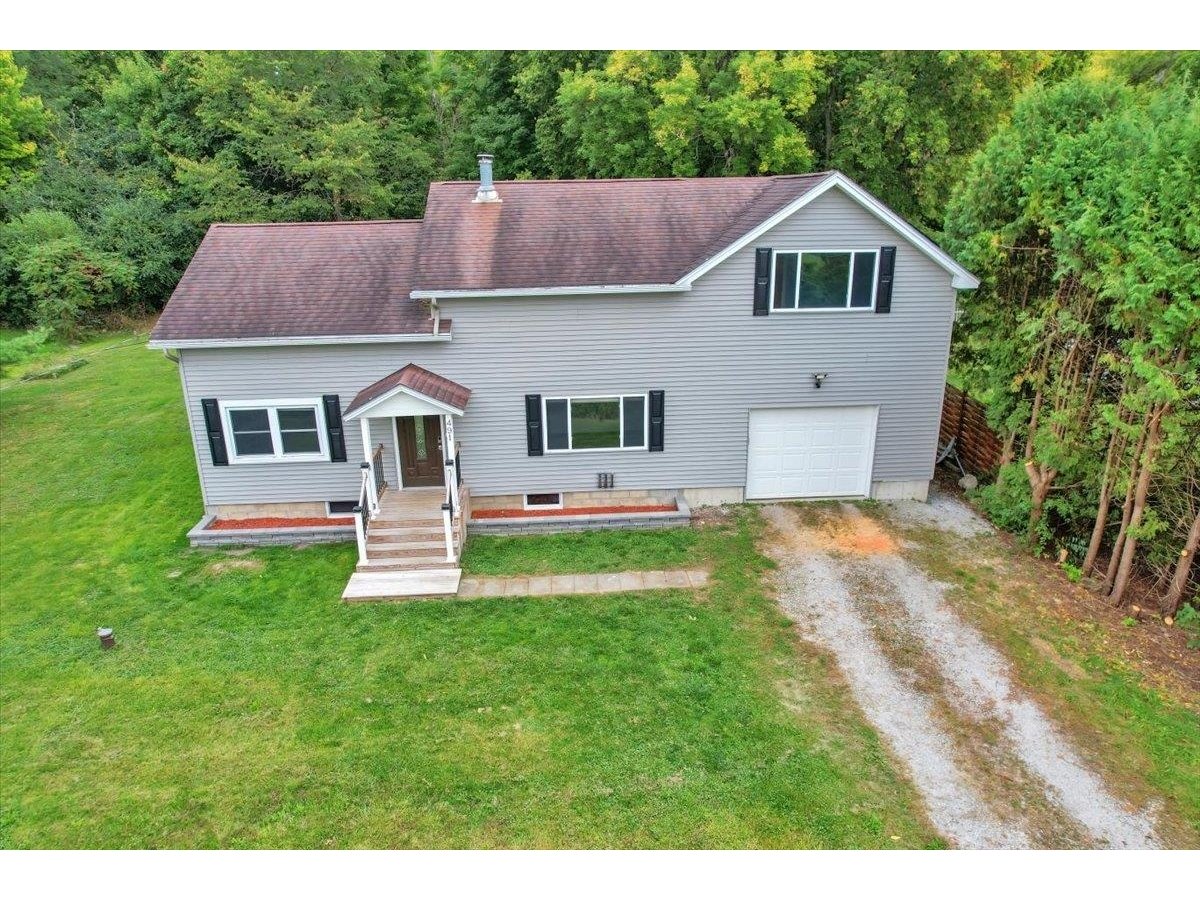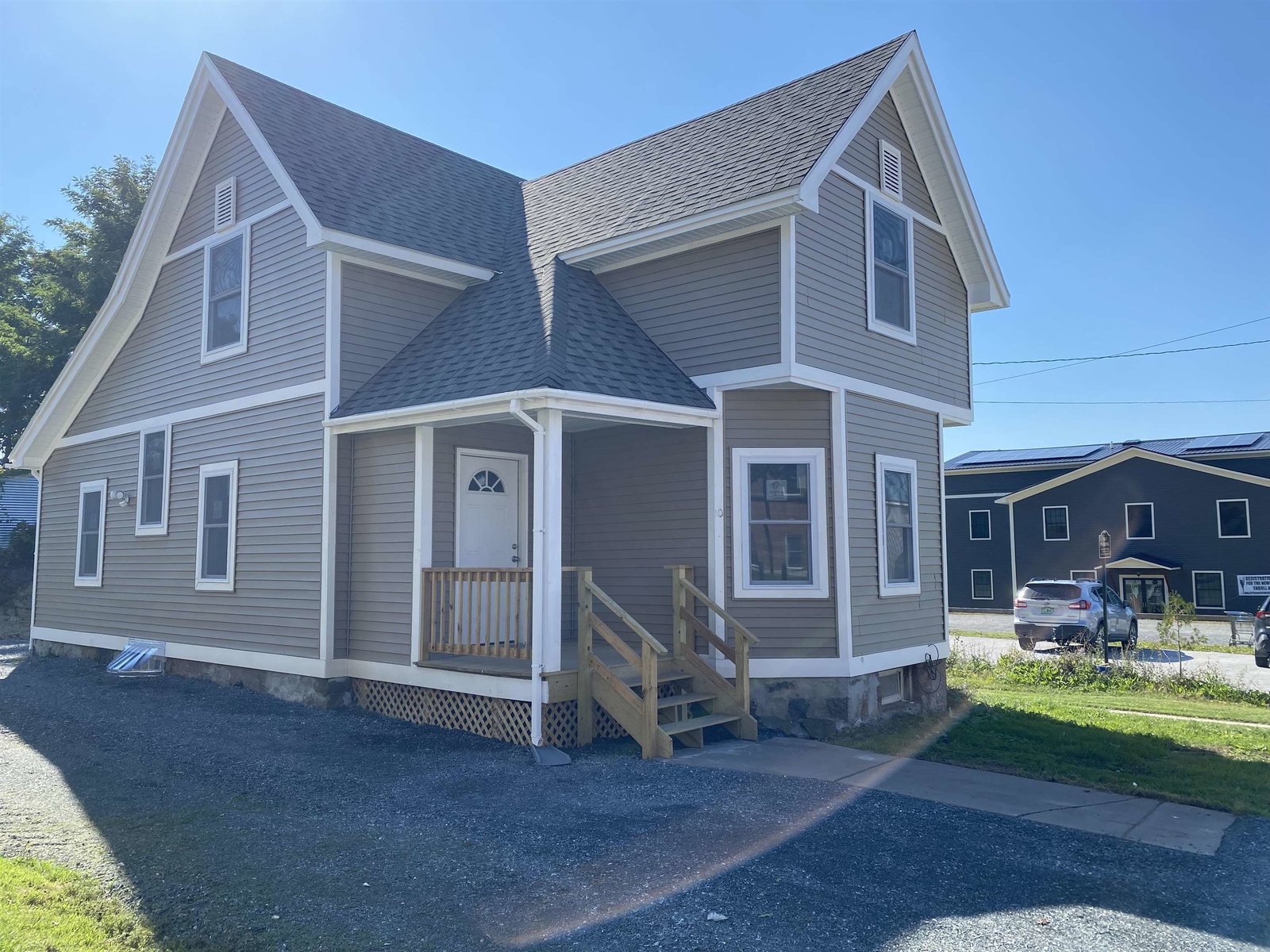Sold Status
$300,000 Sold Price
House Type
3 Beds
1 Baths
960 Sqft
Sold By Paul Poquette Realty Group, LLC
Similar Properties for Sale
Request a Showing or More Info

Call: 802-863-1500
Mortgage Provider
Mortgage Calculator
$
$ Taxes
$ Principal & Interest
$
This calculation is based on a rough estimate. Every person's situation is different. Be sure to consult with a mortgage advisor on your specific needs.
Franklin County
Tucked away in a peaceful setting, this delightful one-level ranch offers the perfect blend of cozy comfort and convenient living. Step inside this charming abode and be greeted by an inviting open layout that maximizes space and functionality. The cozy living area provides a welcoming atmosphere, ideal for relaxing after a long day. Large windows bathe the room in natural light, creating a warm and cheerful ambiance. This home offer three comfortable bedrooms and boasts convenient one-level living. Step outside and experience the beauty of Vermont's countryside. The property boasts a quaint fenced in yard, providing ample space for outdoor activities, gardening, or simply enjoying the fresh air. Embrace the peace and tranquility of the surroundings as you relax on your front porch or soak up the sunshine in your private backyard. Located in close proximity to St. Albans Bay, this home offers easy access to a variety of recreational activities. Spend your days exploring nearby recreational paths, playgrounds, beach access and fishing spots. Don't miss out on the opportunity to own this delightful home near St. Albans Bay. Whether you're seeking a tranquil retreat or a cozy year-round residence, this charming property offers endless possibilities. Schedule your showing today! Showings begin Saturday 5/27. *Open House Sunday 5/28 from 1-3PM.* †
Property Location
Property Details
| Sold Price $300,000 | Sold Date Aug 23rd, 2023 | |
|---|---|---|
| List Price $305,000 | Total Rooms 6 | List Date May 24th, 2023 |
| Cooperation Fee Unknown | Lot Size 0.3 Acres | Taxes $2,993 |
| MLS# 4954077 | Days on Market 547 Days | Tax Year 2023 |
| Type House | Stories 1 | Road Frontage |
| Bedrooms 3 | Style Ranch | Water Frontage |
| Full Bathrooms 1 | Finished 960 Sqft | Construction No, Existing |
| 3/4 Bathrooms 0 | Above Grade 960 Sqft | Seasonal No |
| Half Bathrooms 0 | Below Grade 0 Sqft | Year Built 1955 |
| 1/4 Bathrooms 0 | Garage Size 1 Car | County Franklin |
| Interior FeaturesKitchen/Dining, Natural Light, Laundry - 1st Floor |
|---|
| Equipment & AppliancesWasher, Refrigerator, Cook Top-Gas, Dishwasher, Range-Gas, Dryer, Exhaust Fan, Stove-Wood, Wood Stove |
| ConstructionWood Frame |
|---|
| BasementInterior, Unfinished, Concrete, Sump Pump, Interior Stairs, Interior Access, Stairs - Basement |
| Exterior FeaturesFence - Full, Garden Space, Natural Shade, Patio, Window Screens |
| Exterior Vinyl Siding | Disability Features One-Level Home, 1st Floor Bedroom, Bathrm w/tub, One-Level Home, 1st Floor Laundry |
|---|---|
| Foundation Concrete, Block | House Color Tan |
| Floors Vinyl, Laminate, Wood | Building Certifications |
| Roof Shingle | HERS Index |
| DirectionsFrom I-89 Exit 19 (St. Albans) continue onto St Albans State Hwy for 0.9 mi. Turn right onto S Main St for 0.7 mi. Turn left onto VT-36/Lake St for 2.8 mi Turn right onto Cherry St. Turn right onto McGinn Dr. Destination will be on the right. |
|---|
| Lot Description, Level, Country Setting, Level |
| Garage & Parking Attached, Direct Entry, Garage |
| Road Frontage | Water Access |
|---|---|
| Suitable Use | Water Type |
| Driveway Gravel | Water Body |
| Flood Zone Unknown | Zoning residential |
| School District St Albans Town School District | Middle St Albans Town Education Cntr |
|---|---|
| Elementary St. Albans Town Educ. Center | High BFASt Albans |
| Heat Fuel Wood, Gas-LP/Bottle | Excluded |
|---|---|
| Heating/Cool None, Hot Air | Negotiable |
| Sewer 1000 Gallon, Septic | Parcel Access ROW |
| Water Drilled Well | ROW for Other Parcel |
| Water Heater Owned, Gas-Lp/Bottle | Financing |
| Cable Co | Documents |
| Electric Circuit Breaker(s) | Tax ID 552-174-10221 |

† The remarks published on this webpage originate from Listed By Tamithy Howrigan of RE/MAX North Professionals via the PrimeMLS IDX Program and do not represent the views and opinions of Coldwell Banker Hickok & Boardman. Coldwell Banker Hickok & Boardman cannot be held responsible for possible violations of copyright resulting from the posting of any data from the PrimeMLS IDX Program.

 Back to Search Results
Back to Search Results










