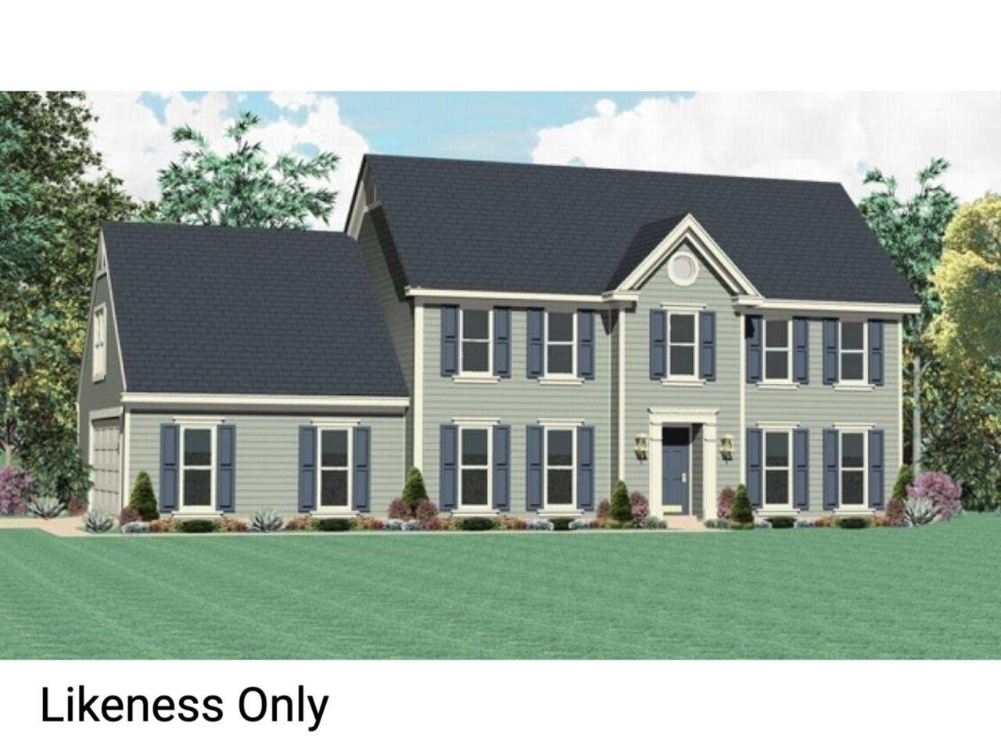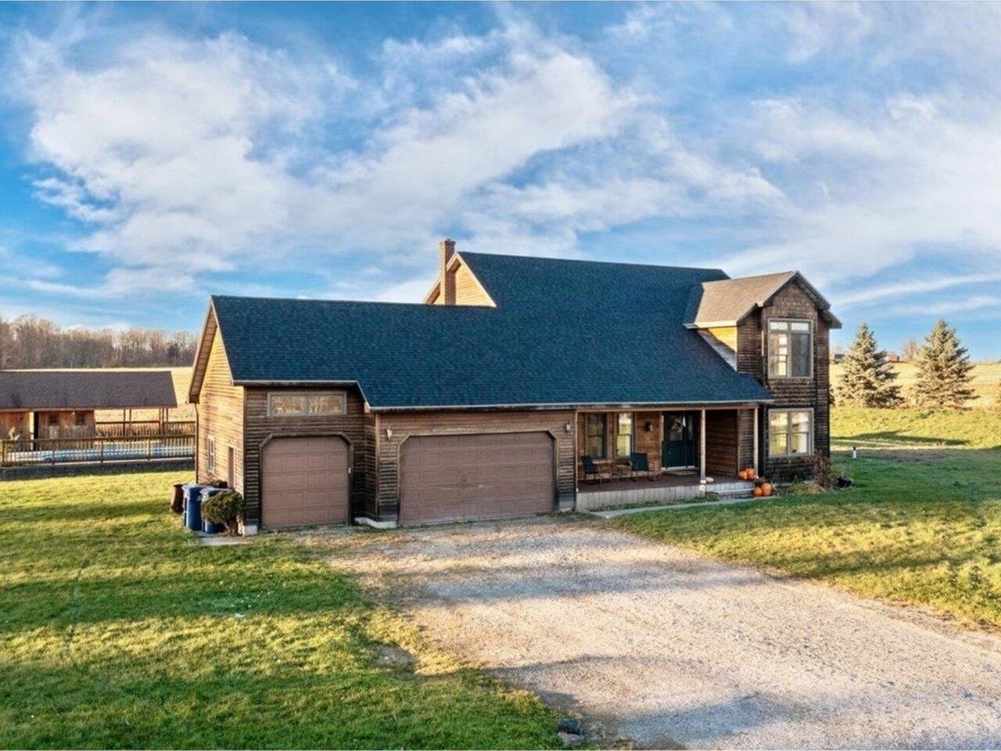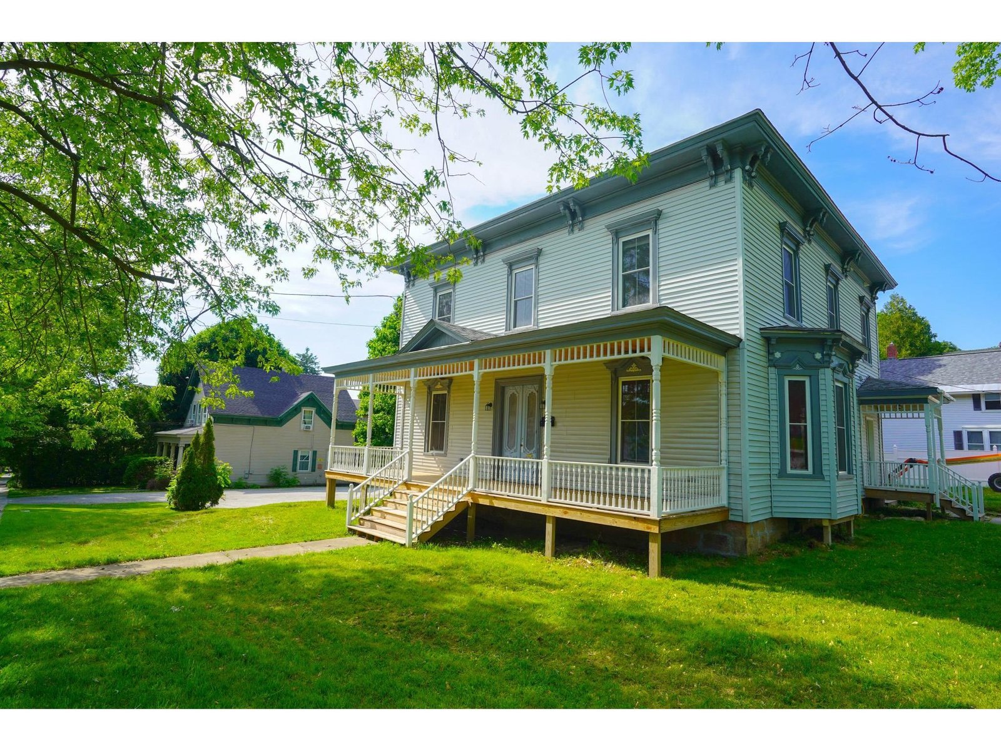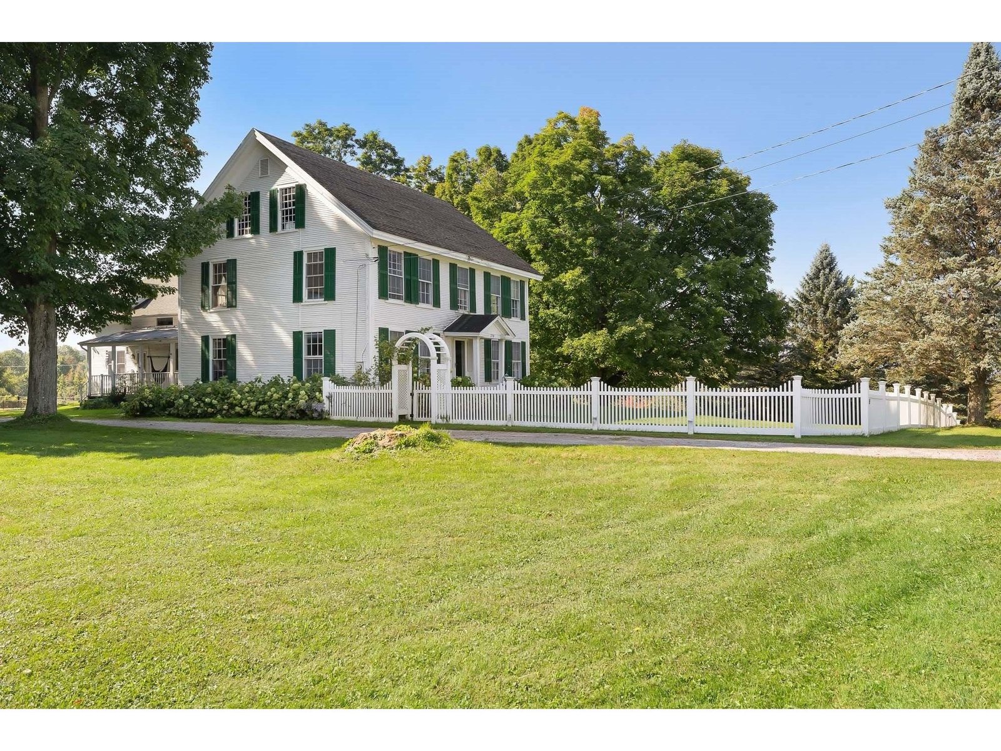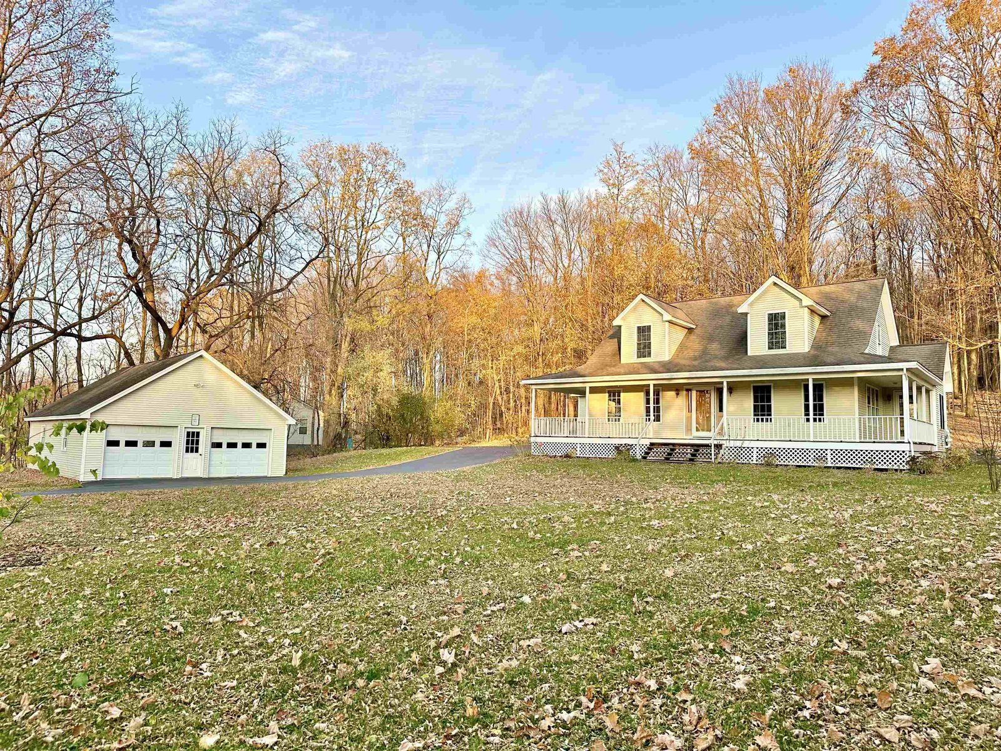Sold Status
$570,000 Sold Price
House Type
3 Beds
6 Baths
4,470 Sqft
Sold By
Similar Properties for Sale
Request a Showing or More Info

Call: 802-863-1500
Mortgage Provider
Mortgage Calculator
$
$ Taxes
$ Principal & Interest
$
This calculation is based on a rough estimate. Every person's situation is different. Be sure to consult with a mortgage advisor on your specific needs.
Franklin County
Truly incredible home on 9 acres with breathtaking panoramic views of Lake Champlain and the Adirondack Mtns. It is immediately apparent that this is a special home standing in the front foyer looking into the great room with 13' high coffered ceilings and arched glass doors leading out to the private rear patio and pool. Huge gourmet kitchen is every chef's desire - a great place to cook and to entertain. Kitchen features islands, granite tops, high end stainless appliances, breakfast nook, and is open to the family room with built-ins and fireplace with wood stove insert. Each bedroom has it's own private bath. Master suite offers walk-in closet and spacious bath with double vanity, jetted tub, and glass block walk-in shower. Incredible recreation room in the finished basement has built-in surround sound, bathroom, and custom bar that has it all - refrigerator, kegerator, sink, ice maker, wine fridge, air exchanger, and built-in audio. Incredible quality - truly a must see. †
Property Location
Property Details
| Sold Price $570,000 | Sold Date May 26th, 2015 | |
|---|---|---|
| List Price $599,900 | Total Rooms 10 | List Date Mar 9th, 2014 |
| Cooperation Fee Unknown | Lot Size 9 Acres | Taxes $10,546 |
| MLS# 4340764 | Days on Market 3910 Days | Tax Year 2014 |
| Type House | Stories 1 | Road Frontage 145 |
| Bedrooms 3 | Style Ranch, Other | Water Frontage |
| Full Bathrooms 2 | Finished 4,470 Sqft | Construction Existing |
| 3/4 Bathrooms 1 | Above Grade 3,531 Sqft | Seasonal No |
| Half Bathrooms 3 | Below Grade 939 Sqft | Year Built 1996 |
| 1/4 Bathrooms | Garage Size 2 Car | County Franklin |
| Interior FeaturesKitchen, Living Room, Office/Study, Sec Sys/Alarms, Walk-in Closet, Ceiling Fan, Whirlpool Tub, Wet Bar, Primary BR with BA, Bar, Island, 1st Floor Laundry, Kitchen/Dining, 1 Fireplace, Kitchen/Family, Wood Stove, Cable |
|---|
| Equipment & AppliancesCompactor, Wall Oven, Trash Compactor, Refrigerator, Mini Fridge, Microwave, Cook Top-Gas, Central Vacuum, Kitchen Island |
| Primary Bedroom 15 x 20 1st Floor | 2nd Bedroom 11'6 x 13'6 1st Floor | 3rd Bedroom 11 x 12 1st Floor |
|---|---|---|
| Living Room 20 x 21 | Kitchen 21 x 24 | Dining Room 12 x 13 1st Floor |
| Family Room 15 x 21 1st Floor | Office/Study 13 x 15'6 | Full Bath 1st Floor |
| Full Bath 1st Floor | Half Bath 1st Floor | Half Bath 1st Floor |
| 3/4 Bath 1st Floor |
| ConstructionExisting |
|---|
| BasementInterior, Finished, Concrete, Interior Stairs, Partial, Slab, Full |
| Exterior FeaturesPatio, Pool-In Ground |
| Exterior Brick | Disability Features |
|---|---|
| Foundation Concrete | House Color |
| Floors Carpet, Ceramic Tile, Hardwood, Slate/Stone | Building Certifications |
| Roof Shingle-Architectural | HERS Index |
| DirectionsI89 exit 19, straight to Rt. 7, left onto Rt. 7 aprox 2 miles, just before Georgia Town Line, left onto Cedar Hill Dr., home on left |
|---|
| Lot DescriptionMountain View, View, Country Setting, Landscaped, Lake View |
| Garage & Parking Attached, Auto Open, Heated |
| Road Frontage 145 | Water Access |
|---|---|
| Suitable Use | Water Type |
| Driveway ROW, Paved, Common/Shared | Water Body |
| Flood Zone No | Zoning Res |
| School District NA | Middle St Albans Town Education Cntr |
|---|---|
| Elementary St. Albans Town Educ. Center | High BFASt Albans |
| Heat Fuel Oil | Excluded |
|---|---|
| Heating/Cool Radiant, Hot Water | Negotiable |
| Sewer Septic | Parcel Access ROW Yes |
| Water Drilled Well | ROW for Other Parcel Yes |
| Water Heater Domestic, Tank | Financing Conventional |
| Cable Co Comcast | Documents Other, Deed, Survey |
| Electric Circuit Breaker(s) | Tax ID 552-174-10542 |

† The remarks published on this webpage originate from Listed By PJ Poquette of Paul Poquette Realty Group, LLC via the PrimeMLS IDX Program and do not represent the views and opinions of Coldwell Banker Hickok & Boardman. Coldwell Banker Hickok & Boardman cannot be held responsible for possible violations of copyright resulting from the posting of any data from the PrimeMLS IDX Program.

 Back to Search Results
Back to Search Results