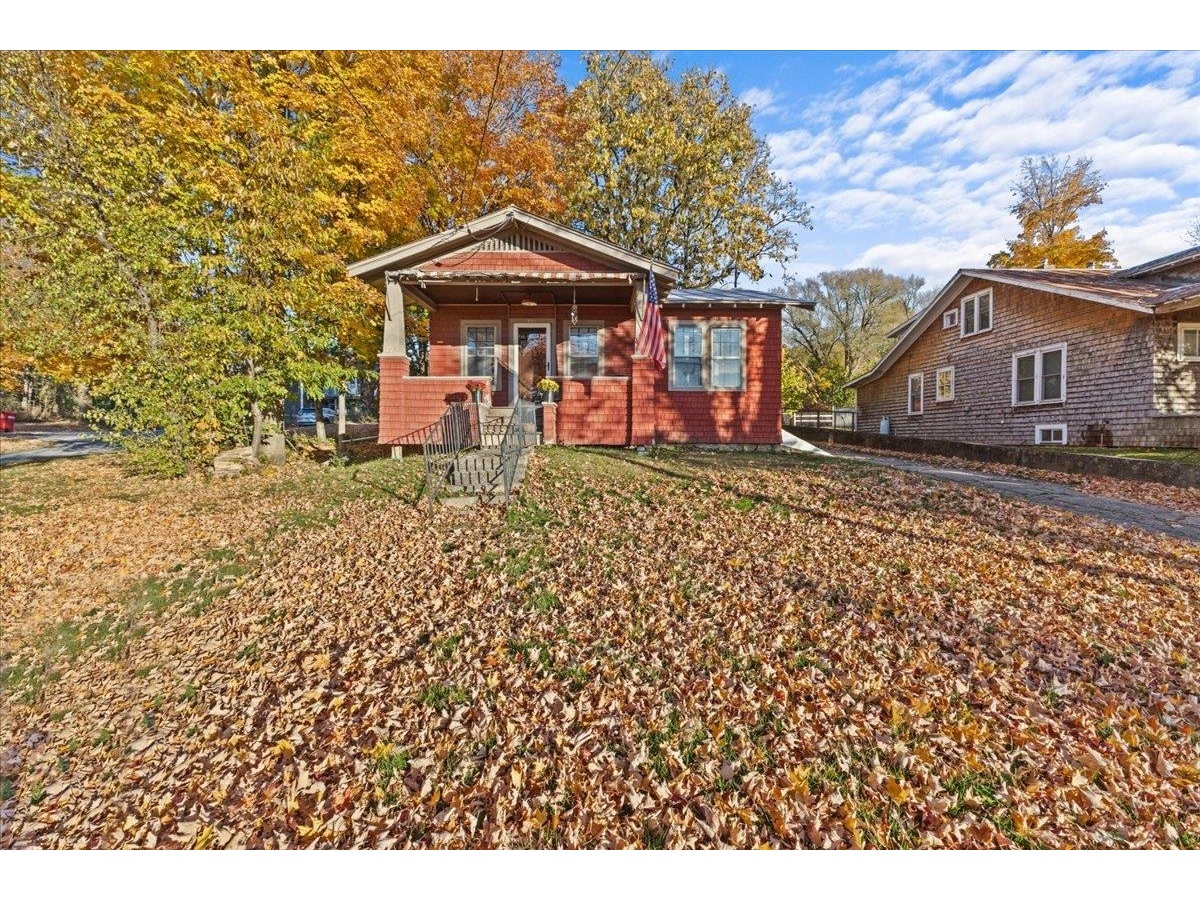Sold Status
$249,900 Sold Price
House Type
3 Beds
1 Baths
1,936 Sqft
Sold By
Similar Properties for Sale
Request a Showing or More Info

Call: 802-863-1500
Mortgage Provider
Mortgage Calculator
$
$ Taxes
$ Principal & Interest
$
This calculation is based on a rough estimate. Every person's situation is different. Be sure to consult with a mortgage advisor on your specific needs.
Franklin County
Location, Curb Appeal and One Story Living!! New stainless appliances, new carpet and freshly painted. Huge oversized garage (728/SF). Daylight basement with 688/SF of finished area, for a perfect family room or man cave. The owner was a master carpenter and had a large wood working shop in the basement. Move-In condition plus conveniently located, just around the corner from I-89 Exit 19 and the Collins Perley Sports Complex with walking trails, sporting events and lots of fitness opportunities. †
Property Location
Property Details
| Sold Price $249,900 | Sold Date Nov 15th, 2019 | |
|---|---|---|
| List Price $244,900 | Total Rooms 6 | List Date Sep 27th, 2019 |
| Cooperation Fee Unknown | Lot Size 0.69 Acres | Taxes $3,474 |
| MLS# 4778667 | Days on Market 1882 Days | Tax Year 2019 |
| Type House | Stories 1 | Road Frontage 200 |
| Bedrooms 3 | Style Ranch | Water Frontage |
| Full Bathrooms 1 | Finished 1,936 Sqft | Construction No, Existing |
| 3/4 Bathrooms 0 | Above Grade 1,248 Sqft | Seasonal No |
| Half Bathrooms 0 | Below Grade 688 Sqft | Year Built 1979 |
| 1/4 Bathrooms 0 | Garage Size 2 Car | County Franklin |
| Interior FeaturesKitchen/Dining, Natural Woodwork |
|---|
| Equipment & AppliancesMicrowave, Exhaust Hood, Range-Electric, Refrigerator, Dishwasher, CO Detector, Smoke Detector |
| Kitchen 10'x13.5', 1st Floor | Living Room 12'x20', 1st Floor | Dining Room 8.5'x14', 1st Floor |
|---|---|---|
| Bedroom 12'x15', 1st Floor | Bedroom 12'x12', 1st Floor | Bedroom 12'x10', 1st Floor |
| ConstructionWood Frame |
|---|
| BasementInterior, Interior Stairs, Concrete, Full, Partially Finished, Interior Access |
| Exterior FeaturesPorch - Covered, Windows - Double Pane |
| Exterior Vinyl | Disability Features |
|---|---|
| Foundation Poured Concrete | House Color Tan |
| Floors Vinyl, Carpet | Building Certifications |
| Roof Shingle-Architectural | HERS Index |
| DirectionsFrom I-89 take Exit 19. At the traffic light take a left onto Rte. 104, after the Perley Sports Complex take a right on Fairfax St, then next right on Thorpe Ave. Ext. and second left on Twin Court. House is towards the end of the street on the right. Look for the sign. |
|---|
| Lot Description, Level, Subdivision |
| Garage & Parking Attached, |
| Road Frontage 200 | Water Access |
|---|---|
| Suitable Use | Water Type |
| Driveway Paved | Water Body |
| Flood Zone No | Zoning Residential |
| School District Maple Run USD | Middle St Albans Town Education Cntr |
|---|---|
| Elementary St. Albans Town Educ. Center | High Bellows Free Academy |
| Heat Fuel Gas-Natural | Excluded |
|---|---|
| Heating/Cool None, Hot Water, Baseboard | Negotiable |
| Sewer Public | Parcel Access ROW |
| Water Public | ROW for Other Parcel |
| Water Heater Electric, Owned | Financing |
| Cable Co Xfinity | Documents Deed |
| Electric 200 Amp, Circuit Breaker(s) | Tax ID 55217412692 |

† The remarks published on this webpage originate from Listed By Steve Rocheleau of Rocheleau Realty Associates of Vermont via the PrimeMLS IDX Program and do not represent the views and opinions of Coldwell Banker Hickok & Boardman. Coldwell Banker Hickok & Boardman cannot be held responsible for possible violations of copyright resulting from the posting of any data from the PrimeMLS IDX Program.

 Back to Search Results
Back to Search Results










