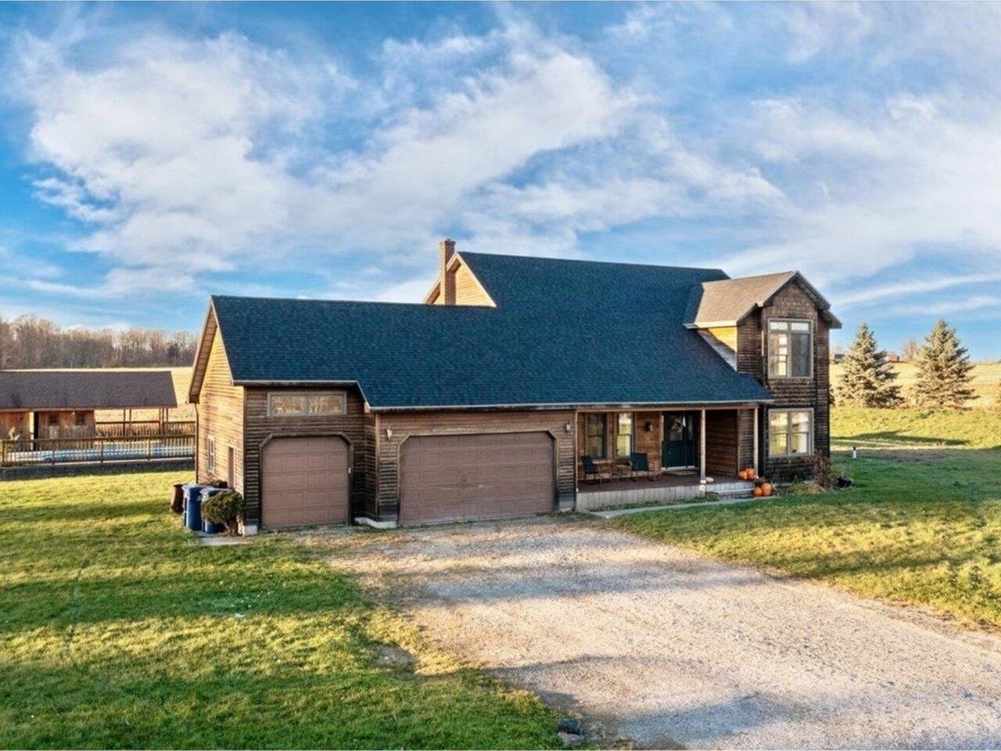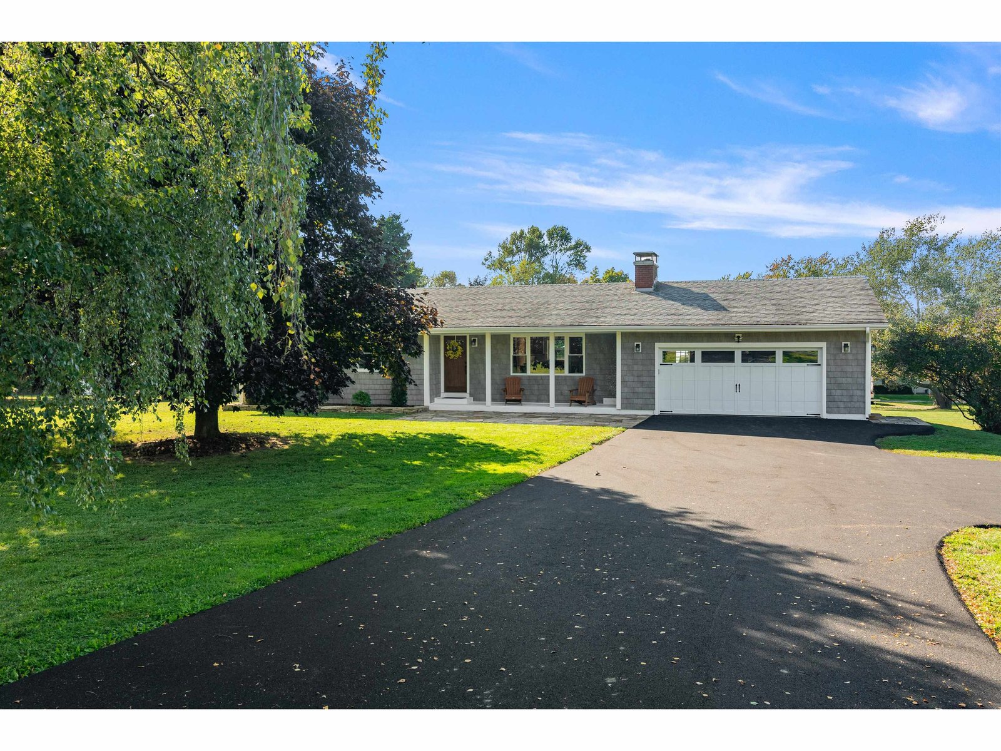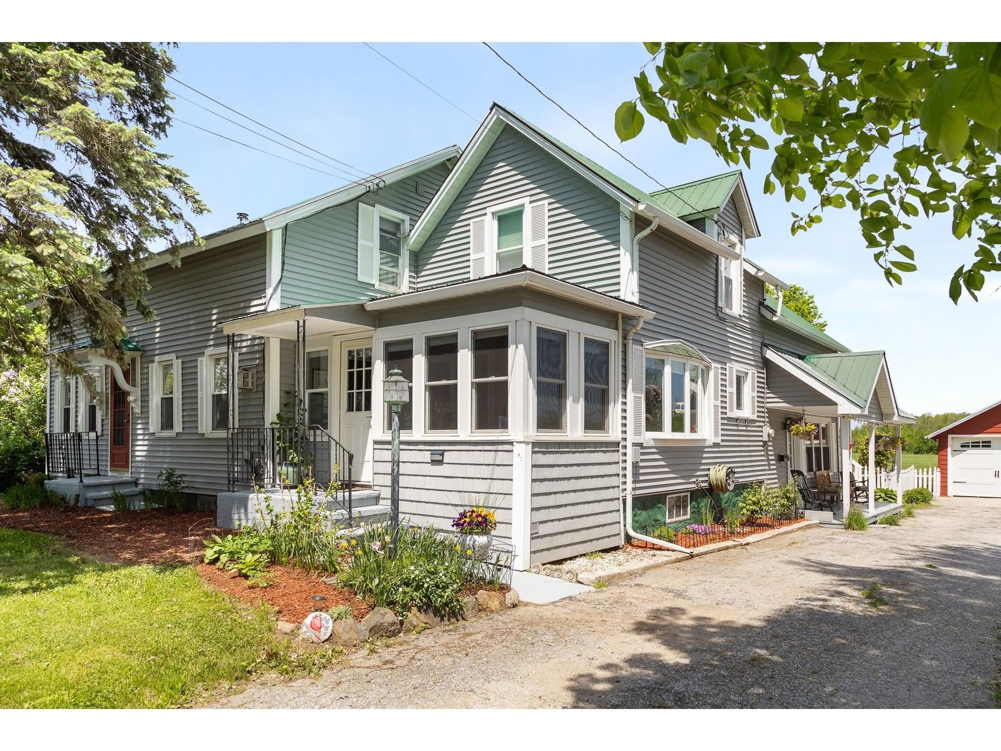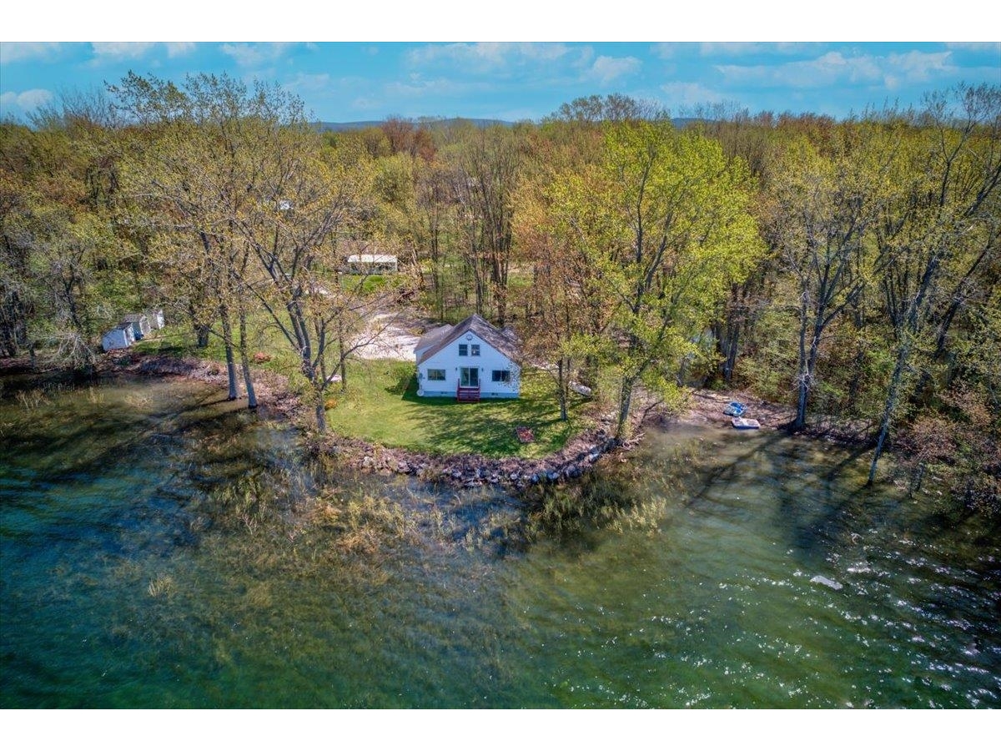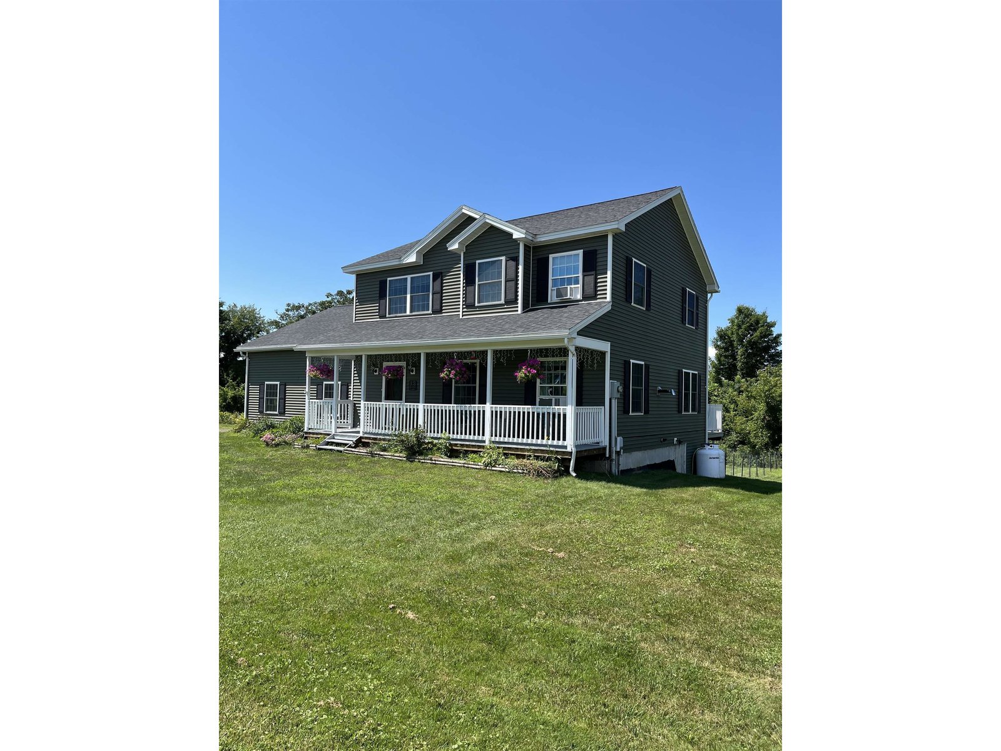114 Pike Farm Estates St. Albans Town, Vermont 05478 MLS# 4997136
 Back to Search Results
Next Property
Back to Search Results
Next Property
Sold Status
$540,200 Sold Price
House Type
3 Beds
2 Baths
2,380 Sqft
Sold By Polli Properties
Similar Properties for Sale
Request a Showing or More Info

Call: 802-863-1500
Mortgage Provider
Mortgage Calculator
$
$ Taxes
$ Principal & Interest
$
This calculation is based on a rough estimate. Every person's situation is different. Be sure to consult with a mortgage advisor on your specific needs.
Franklin County
Welcome to your dream home! This charming Cape is situated on an end lot in a quiet cul-de-sac and boasts shared deeded water access to beautiful Lake Champlain. Recently renovated, the home features a massive bonus room, new carpets, luxury vinyl plank flooring, fresh paint, updated lighting, modern hardware, radiant heat, and a cozy pellet stove for those chilly winter nights. The large private backyard, complete with a spacious deck, is perfect for relaxing or entertaining family and friends. The spacious, dry basement provides ample room for storage or the potential to create additional living space. Located in a sought-after area with an excellent school system, this home is close to town parks and trails, and just a short distance to your boat lift at your deeded lake access, ready for summer adventures. Conveniently located just minutes from St. Albans City and I-89, this home offers both tranquility and easy access to amenities. Don't miss the opportunity to make this stunning property yours! †
Property Location
Property Details
| Sold Price $540,200 | Sold Date Jul 8th, 2024 | |
|---|---|---|
| List Price $495,000 | Total Rooms 9 | List Date May 23rd, 2024 |
| Cooperation Fee Unknown | Lot Size 0.85 Acres | Taxes $5,042 |
| MLS# 4997136 | Days on Market 182 Days | Tax Year 2023 |
| Type House | Stories 2 | Road Frontage |
| Bedrooms 3 | Style | Water Frontage |
| Full Bathrooms 1 | Finished 2,380 Sqft | Construction No, Existing |
| 3/4 Bathrooms 0 | Above Grade 2,380 Sqft | Seasonal No |
| Half Bathrooms 1 | Below Grade 0 Sqft | Year Built 1992 |
| 1/4 Bathrooms 0 | Garage Size 2 Car | County Franklin |
| Interior FeaturesCeiling Fan, Dining Area, Kitchen/Dining, Laundry Hook-ups, Vaulted Ceiling, Walk-in Closet, Laundry - 1st Floor, Laundry - Basement |
|---|
| Equipment & AppliancesRefrigerator, Microwave, Dishwasher, Washer, Dryer, Stove - Electric, CO Detector, Smoke Detector, Other, Smoke Detector, Pellet Stove |
| Mudroom 9'7" x 11'6", 1st Floor | Kitchen 18'8" x 15'10", 1st Floor | Dining Room 14'6" x 12'3", 1st Floor |
|---|---|---|
| Living Room 19' x 13'8", 1st Floor | Office/Study 13'10" x 10'1", 1st Floor | Primary Bedroom 11'4" x 15'11", 2nd Floor |
| Bedroom 13'9" x 9'3", 2nd Floor | Bedroom 10'11" x 11'6", 2nd Floor | Bonus Room 24'9 x 21'1", 2nd Floor |
| Construction |
|---|
| BasementInterior, Interior Stairs, Concrete |
| Exterior FeaturesDeck, Other - See Remarks, ROW to Water, Beach Access |
| Exterior | Disability Features |
|---|---|
| Foundation Poured Concrete | House Color White |
| Floors Carpet, Vinyl Plank | Building Certifications |
| Roof Shingle | HERS Index |
| DirectionsFrom St. Albans City: North on S. Main Street (Rte 7), left onto Lower Newton Rd (6.1 miles), left on Maquam Shore Rd. (.7 miles), Left on Pike Farm Estate, Last house on right. |
|---|
| Lot Description |
| Garage & Parking |
| Road Frontage | Water Access |
|---|---|
| Suitable Use | Water Type Lake |
| Driveway Paved | Water Body |
| Flood Zone Unknown | Zoning Res |
| School District NA | Middle St Albans Town Education Cntr |
|---|---|
| Elementary St. Albans Town Educ. Center | High BFASt Albans |
| Heat Fuel Wood Pellets, Pellet | Excluded |
|---|---|
| Heating/Cool None, Stove-Pellet, Baseboard, Stove - Pellet | Negotiable |
| Sewer Shared, Pumping Station, Shared | Parcel Access ROW |
| Water | ROW for Other Parcel |
| Water Heater | Financing |
| Cable Co Xfinity | Documents |
| Electric Circuit Breaker(s) | Tax ID 552-174-10320 |

† The remarks published on this webpage originate from Listed By Clayton Forgan of CENTURY 21 MRC via the PrimeMLS IDX Program and do not represent the views and opinions of Coldwell Banker Hickok & Boardman. Coldwell Banker Hickok & Boardman cannot be held responsible for possible violations of copyright resulting from the posting of any data from the PrimeMLS IDX Program.

