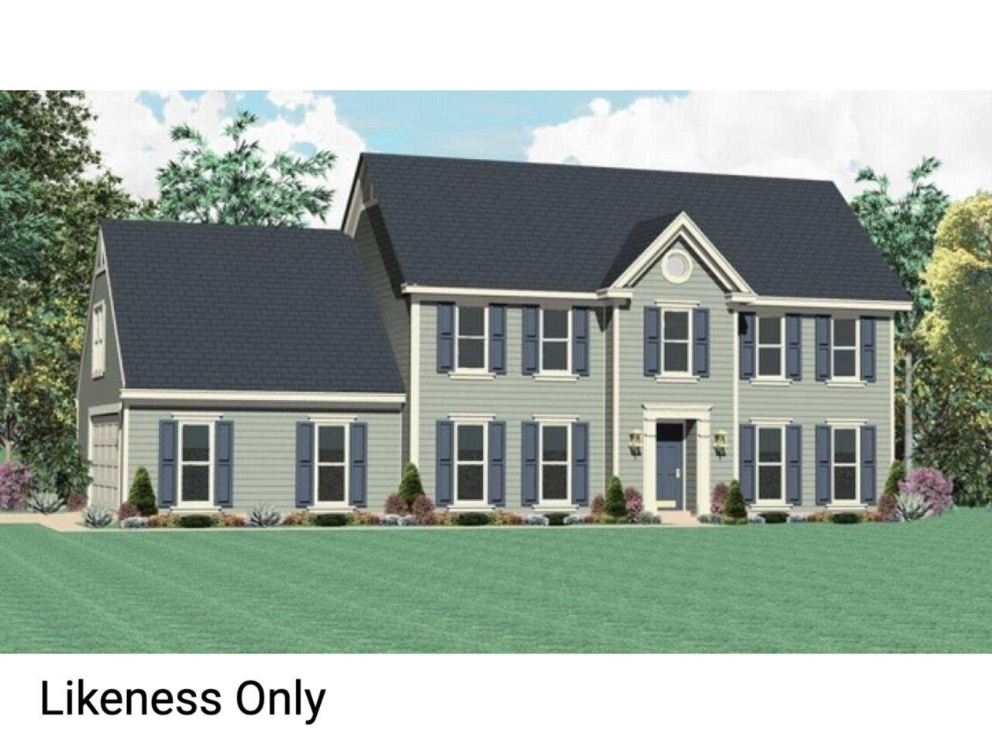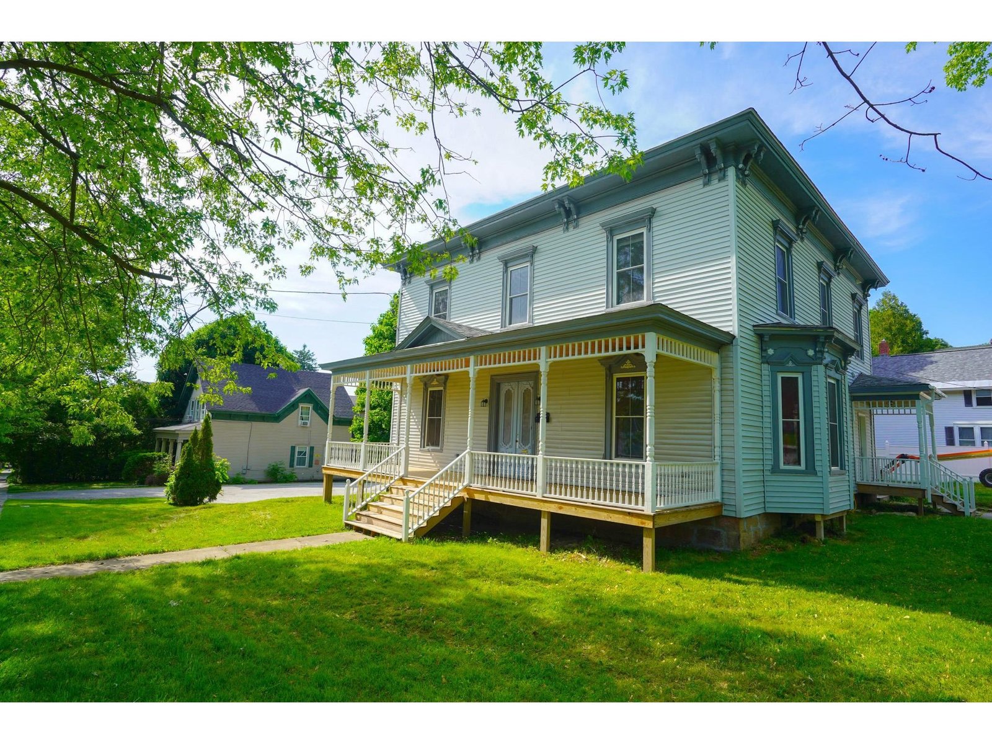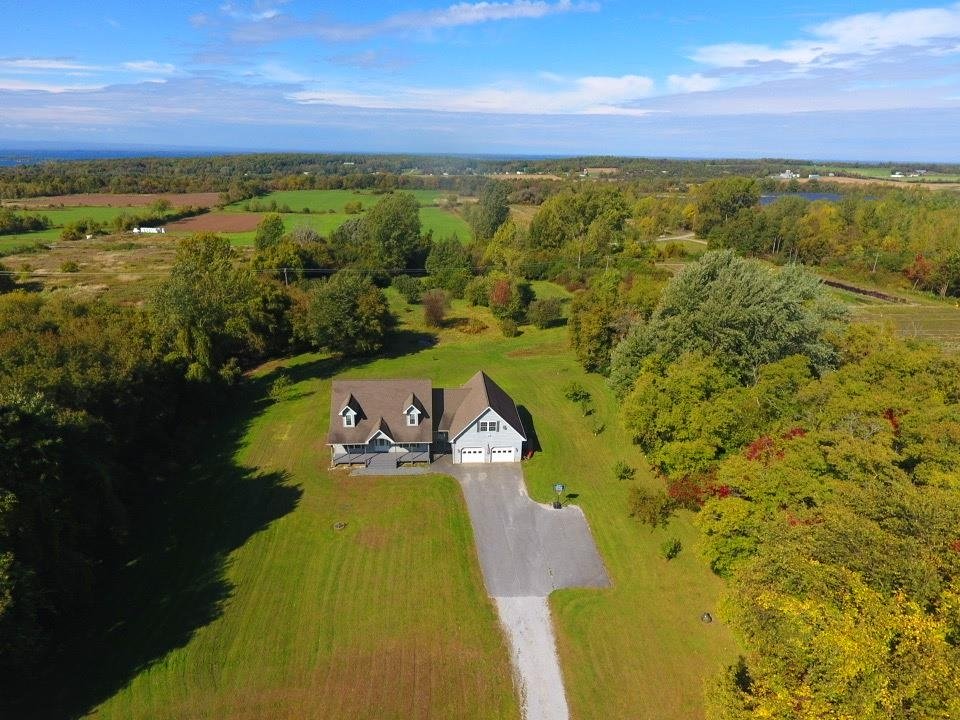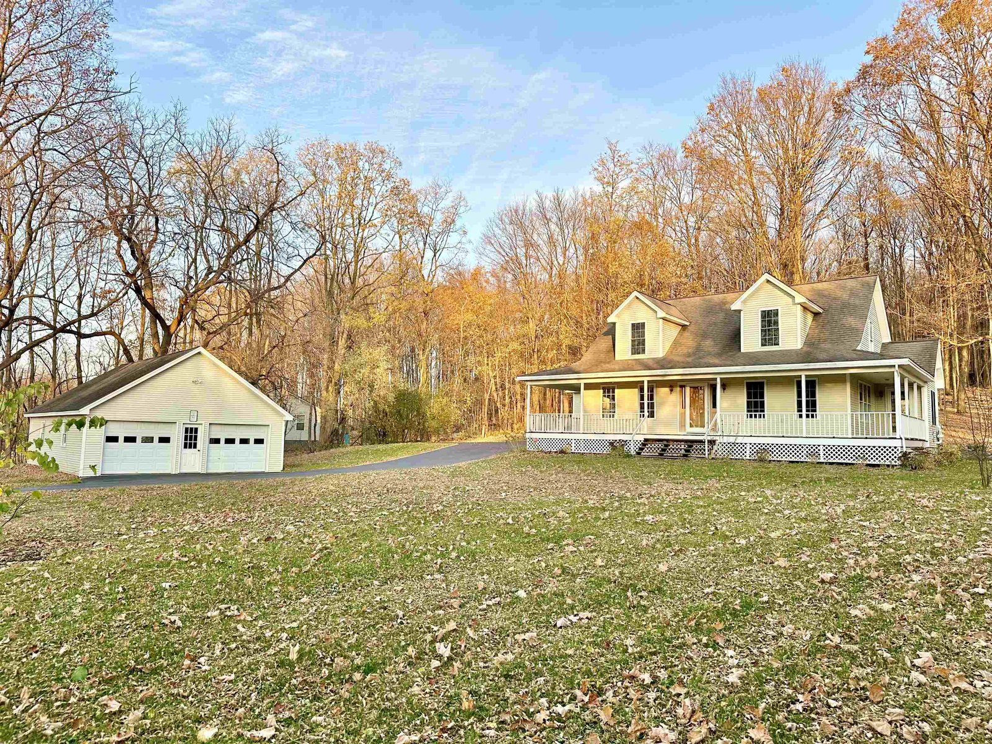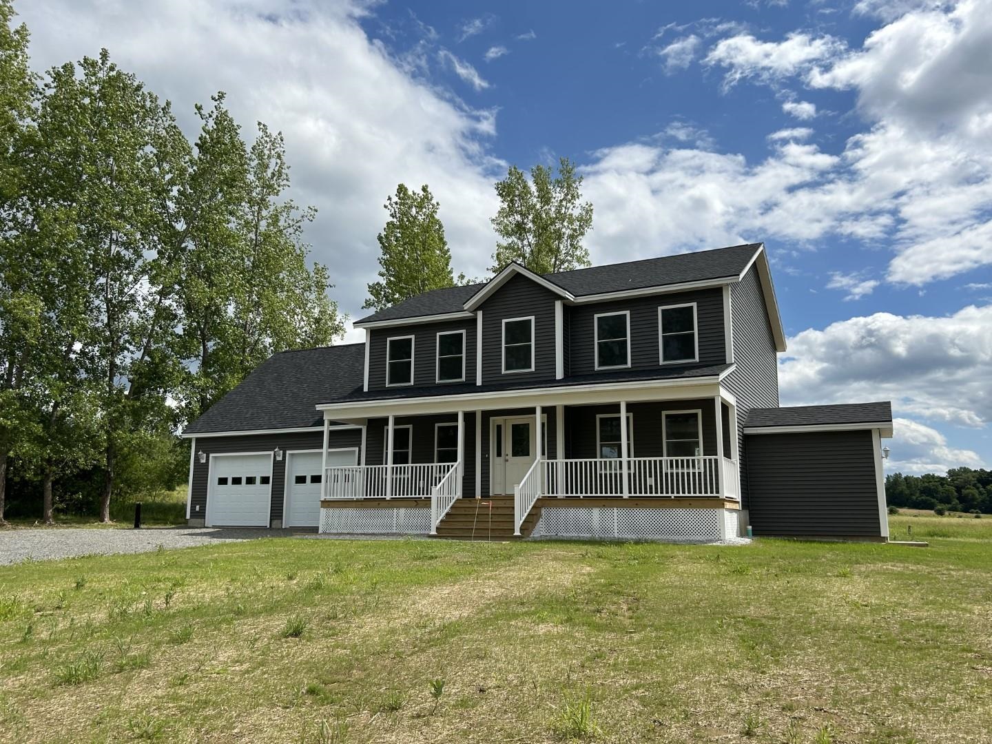115 Hillside Terrace St. Albans Town, Vermont 05478 MLS# 4872189
 Back to Search Results
Next Property
Back to Search Results
Next Property
Sold Status
$785,500 Sold Price
House Type
4 Beds
3 Baths
2,910 Sqft
Sold By Paul Poquette Realty Group, LLC
Similar Properties for Sale
Request a Showing or More Info

Call: 802-863-1500
Mortgage Provider
Mortgage Calculator
$
$ Taxes
$ Principal & Interest
$
This calculation is based on a rough estimate. Every person's situation is different. Be sure to consult with a mortgage advisor on your specific needs.
Franklin County
Welcome to 115 Hillside Terrace, a one of a kind property sited at the top of St. Albans Hill with panoramic views ranging from Burlington to Montreal. The contemporary design boasts architectural details throughout this massive home, carrying out the stylish modern feel in every room. From the moment that you enter your breath will be taken away by the impressive views. The open living, dining and kitchen area allow for a sun filled space ideal for entertaining guest. The master suite includes a custom walk-in closet, office/sitting room and master bath with Jacuzzi tub that incorporates the view. Another bedroom, full bath and laundry room are also on the main floor. The walk-out lower level allows a secondary access to the exterior from the family room along with 2 additional bedrooms and full bath. Although the home is stunning, it is truly the rare, breathtaking land that makes this home so impressive. The “resort-like” patio and infinity pool are like no other! Mature apple trees, berry bushes, raised garden beds, and your own private walking trail really must be seen to be appreciated. This captivating estate offers far too many upgrades to list. For full details see attached. †
Property Location
Property Details
| Sold Price $785,500 | Sold Date Sep 28th, 2021 | |
|---|---|---|
| List Price $799,000 | Total Rooms 14 | List Date Jul 14th, 2021 |
| Cooperation Fee Unknown | Lot Size 11.61 Acres | Taxes $9,028 |
| MLS# 4872189 | Days on Market 1226 Days | Tax Year 2021 |
| Type House | Stories 1 | Road Frontage 1000 |
| Bedrooms 4 | Style Other, Contemporary, Near Public Transportatn | Water Frontage |
| Full Bathrooms 2 | Finished 2,910 Sqft | Construction No, Existing |
| 3/4 Bathrooms 1 | Above Grade 1,784 Sqft | Seasonal No |
| Half Bathrooms 0 | Below Grade 1,126 Sqft | Year Built 1993 |
| 1/4 Bathrooms 0 | Garage Size 2 Car | County Franklin |
| Interior FeaturesBlinds, Dining Area, Kitchen Island, Primary BR w/ BA, Natural Light, Storage - Indoor, Vaulted Ceiling, Laundry - 1st Floor |
|---|
| Equipment & AppliancesWall Oven, Refrigerator, Cook Top-Gas, Dishwasher, Washer, Microwave, Dryer, Wall AC Units, Smoke Detector, Forced Air |
| Foyer 9x7, 1st Floor | Kitchen 13.6x12.5, 1st Floor | Dining Room 14x10, 1st Floor |
|---|---|---|
| Living Room 21.5x20, 1st Floor | Bedroom 12x10, 1st Floor | Bath - 3/4 8x8, 1st Floor |
| Primary Bedroom 15x14, 1st Floor | Bath - Full 12x10, 1st Floor | Office/Study 10x8, 1st Floor |
| Laundry Room 8x6, 1st Floor | Family Room 21x14.5, Basement | Bedroom 15x11, Basement |
| Bedroom 14.5x11, Basement | Bath - Full 8x6, Basement |
| ConstructionWood Frame |
|---|
| BasementWalkout, Concrete, Daylight, Walkout, Exterior Access |
| Exterior FeaturesDeck, Garden Space, Natural Shade, Other, Patio, Pool - In Ground, Shed |
| Exterior Cedar | Disability Features 1st Floor 3/4 Bathrm, 1st Floor Bedroom, 1st Floor Full Bathrm, 1st Floor Laundry |
|---|---|
| Foundation Concrete | House Color Gray |
| Floors Tile, Carpet, Laminate | Building Certifications |
| Roof Shingle | HERS Index |
| DirectionsI-89 Exit 19 right onto Fairfax Rd, right onto Fairfield/VT RT 36, right onto Hillside Terrace, home is on your left, watch for sign |
|---|
| Lot DescriptionYes, Trail/Near Trail, Walking Trails, View, Water View, Other, Mountain View, Lake View, Water View, Near Railroad, Mountain, Near Bus/Shuttle, Rural Setting, Near Railroad, Near Hospital |
| Garage & Parking Attached, Auto Open, Direct Entry |
| Road Frontage 1000 | Water Access |
|---|---|
| Suitable Use | Water Type Lake |
| Driveway Paved, Gravel | Water Body |
| Flood Zone Unknown | Zoning Res |
| School District Maple Run USD | Middle St Albans Town Education Cntr |
|---|---|
| Elementary St. Albans Town Educ. Center | High BFASt Albans |
| Heat Fuel Oil | Excluded |
|---|---|
| Heating/Cool None | Negotiable |
| Sewer 1000 Gallon, Concrete | Parcel Access ROW No |
| Water Drilled Well | ROW for Other Parcel Yes |
| Water Heater Gas | Financing |
| Cable Co | Documents Property Disclosure, Deed |
| Electric Circuit Breaker(s) | Tax ID 552-174-12525 |

† The remarks published on this webpage originate from Listed By Stacie M. Callan of CENTURY 21 MRC via the PrimeMLS IDX Program and do not represent the views and opinions of Coldwell Banker Hickok & Boardman. Coldwell Banker Hickok & Boardman cannot be held responsible for possible violations of copyright resulting from the posting of any data from the PrimeMLS IDX Program.

