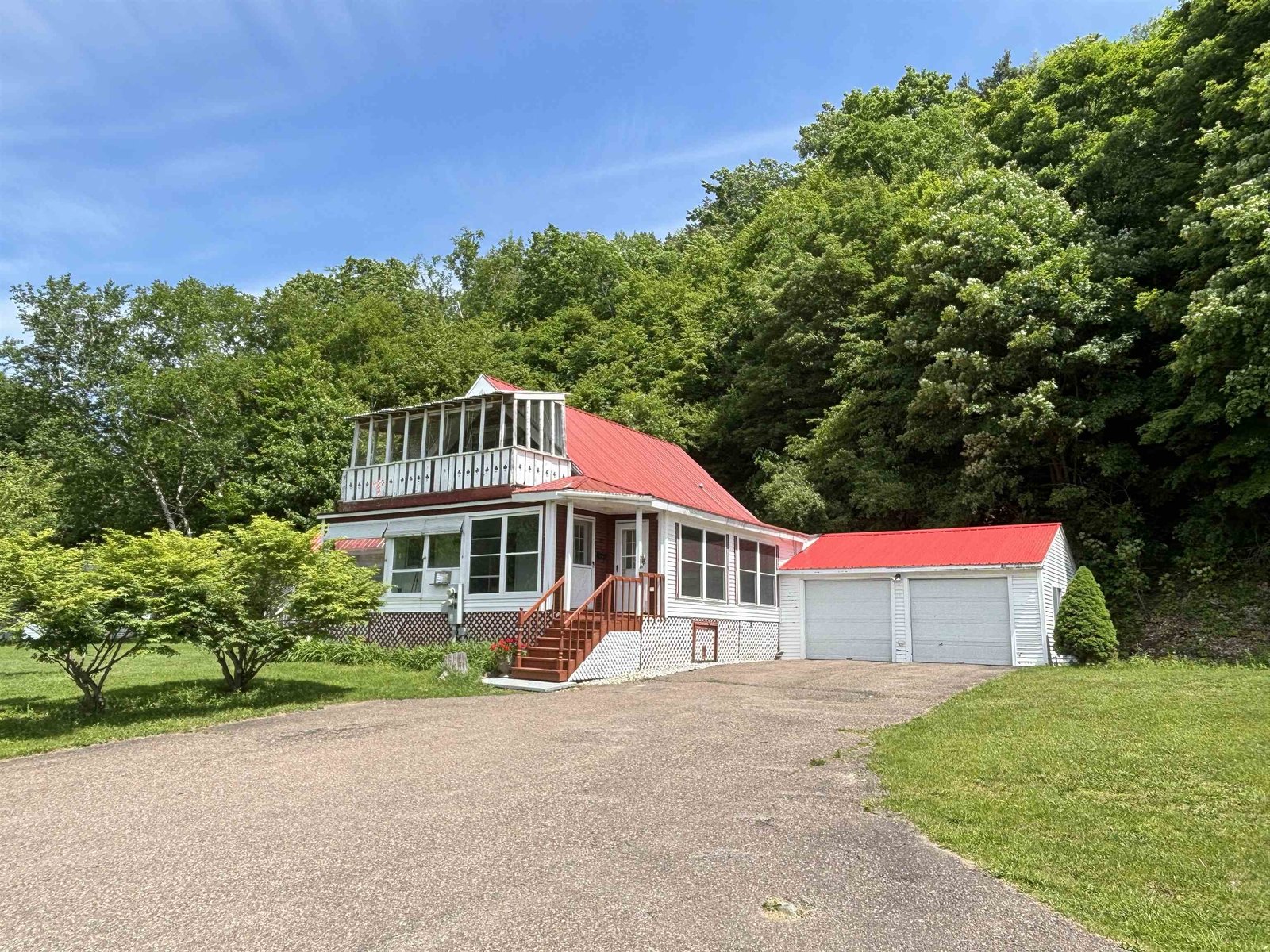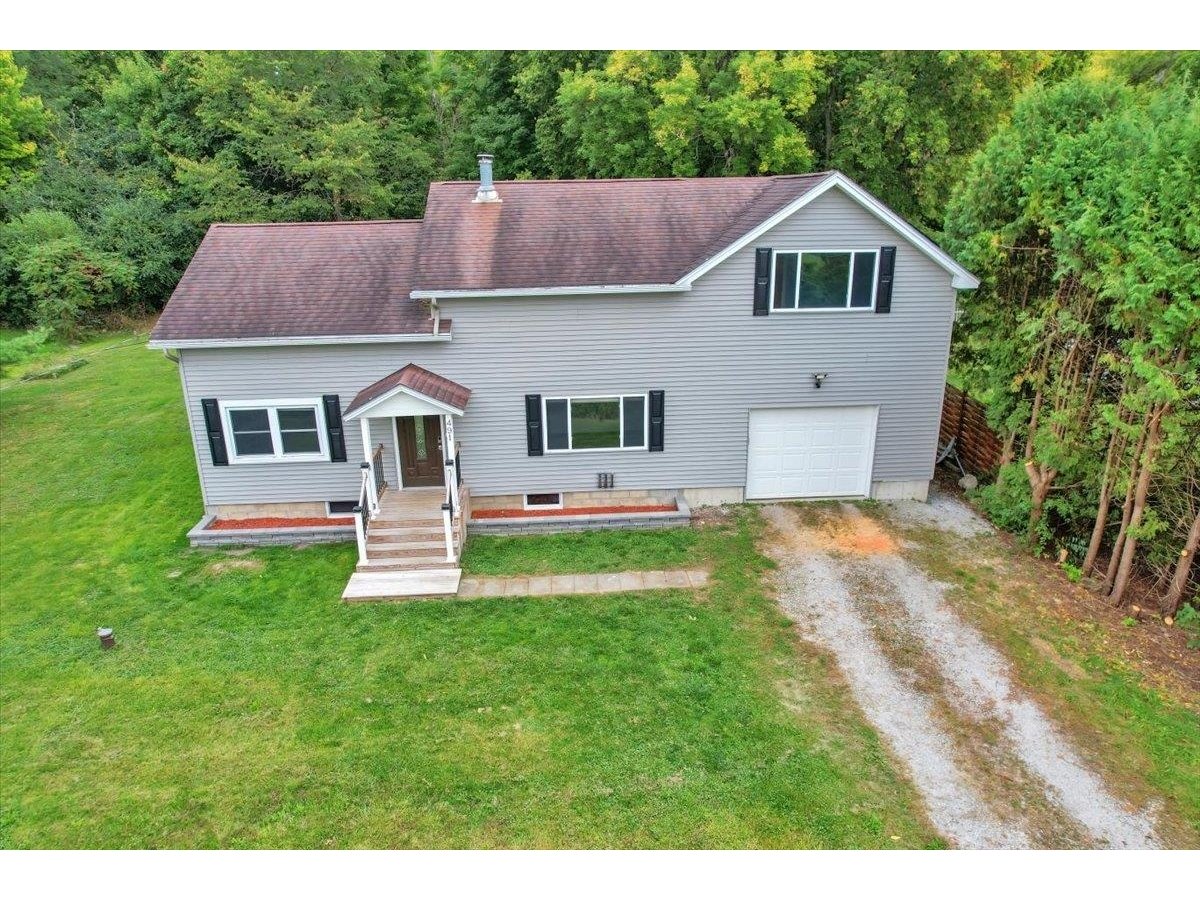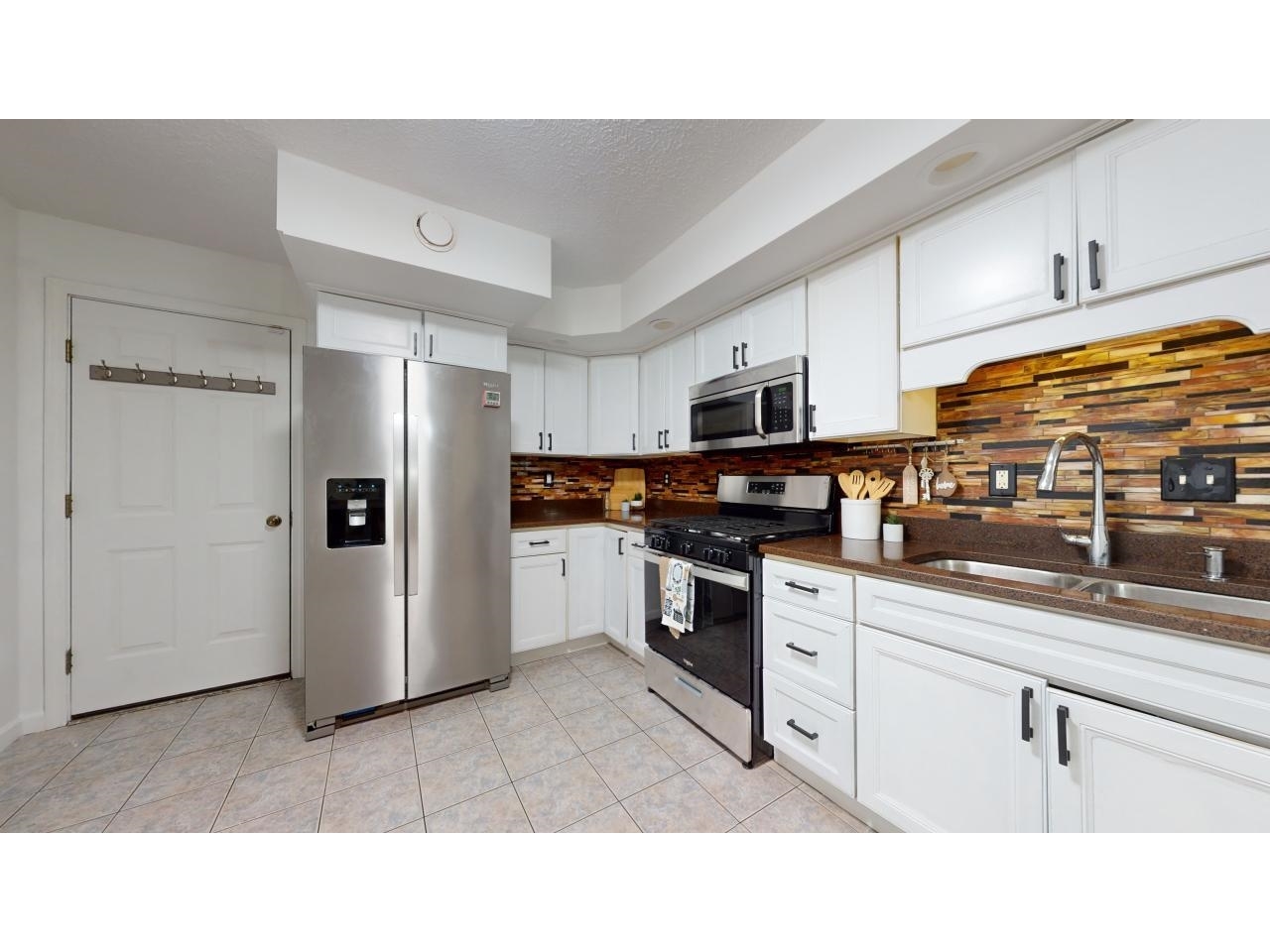Sold Status
$198,000 Sold Price
House Type
3 Beds
1 Baths
1,364 Sqft
Sold By Rossi & Riina Real Estate
Similar Properties for Sale
Request a Showing or More Info

Call: 802-863-1500
Mortgage Provider
Mortgage Calculator
$
$ Taxes
$ Principal & Interest
$
This calculation is based on a rough estimate. Every person's situation is different. Be sure to consult with a mortgage advisor on your specific needs.
Franklin County
Much loved and cared for home with a big backyard and deck in a well-established neighborhood. Sought-after school district very close to I-89 access. Beautiful hardwood floors throughout and newly upgraded kitchen counters as well as a partially finished basement with wood stove in which to expand, with a perfect spot for another half bath. Many improvements include all newer windows and exterior doors, a replacement architectural shingle roof, a replacement boiler, a Vt Castings woodstove and a recently repaved driveway. Get ready to just make yourself at home!!! †
Property Location
Property Details
| Sold Price $198,000 | Sold Date Jul 19th, 2013 | |
|---|---|---|
| List Price $206,500 | Total Rooms 7 | List Date Mar 15th, 2013 |
| Cooperation Fee Unknown | Lot Size 0.72 Acres | Taxes $3,265 |
| MLS# 4222588 | Days on Market 4269 Days | Tax Year |
| Type House | Stories 2 | Road Frontage 100 |
| Bedrooms 3 | Style Colonial | Water Frontage |
| Full Bathrooms 1 | Finished 1,364 Sqft | Construction , Existing |
| 3/4 Bathrooms 0 | Above Grade 1,364 Sqft | Seasonal No |
| Half Bathrooms 0 | Below Grade 0 Sqft | Year Built 1970 |
| 1/4 Bathrooms 0 | Garage Size 1 Car | County Franklin |
| Interior FeaturesBlinds, Draperies, Natural Woodwork |
|---|
| Equipment & AppliancesRange-Gas, Washer, Freezer, Dishwasher, Refrigerator, Dryer, , CO Detector, Smoke Detector, Smoke Detectr-Batt Powrd, Wood Stove, Stove - Wood |
| Kitchen 13 x1 1, 1st Floor | Dining Room 11 x 10.5, 1st Floor | Living Room 13 x 20.5, 1st Floor |
|---|---|---|
| Primary Bedroom 15 x 11.5, 2nd Floor | Bedroom 13 x 11, 2nd Floor | Bedroom 9 x 10, 2nd Floor |
| Other 19 x 22, Basement |
| Construction |
|---|
| BasementInterior, Bulkhead, Partially Finished, Interior Stairs, Full |
| Exterior FeaturesDeck, Shed |
| Exterior Vinyl | Disability Features |
|---|---|
| Foundation Concrete | House Color |
| Floors Vinyl, Hardwood | Building Certifications |
| Roof Shingle-Architectural | HERS Index |
| DirectionsThorpe Ave Ext. behind Sports Complex Center. First left on Bradley Court. House on left. See map function. |
|---|
| Lot Description, Level, City Lot |
| Garage & Parking Attached, |
| Road Frontage 100 | Water Access |
|---|---|
| Suitable Use | Water Type |
| Driveway Paved | Water Body |
| Flood Zone No | Zoning Res |
| School District NA | Middle St Albans Town Education Cntr |
|---|---|
| Elementary St. Albans Town Educ. Center | High BFASt Albans |
| Heat Fuel Wood, Other, Gas-Natural | Excluded bathroom mirror, portable shed, some perennial flowers and 1 small pine tree. |
|---|---|
| Heating/Cool Stove, Hot Water, Baseboard, Hot Air | Negotiable |
| Sewer Public | Parcel Access ROW |
| Water Public | ROW for Other Parcel |
| Water Heater Domestic, Gas-Natural | Financing , VA, Rural Development, Cash Only, Conventional, VtFHA, Portfolio, FHA |
| Cable Co | Documents Property Disclosure, Plot Plan, Certificate CC/CO, Deed |
| Electric Circuit Breaker(s) | Tax ID 55217411353 |

† The remarks published on this webpage originate from Listed By Cheryl Malkin of via the PrimeMLS IDX Program and do not represent the views and opinions of Coldwell Banker Hickok & Boardman. Coldwell Banker Hickok & Boardman cannot be held responsible for possible violations of copyright resulting from the posting of any data from the PrimeMLS IDX Program.

 Back to Search Results
Back to Search Results









