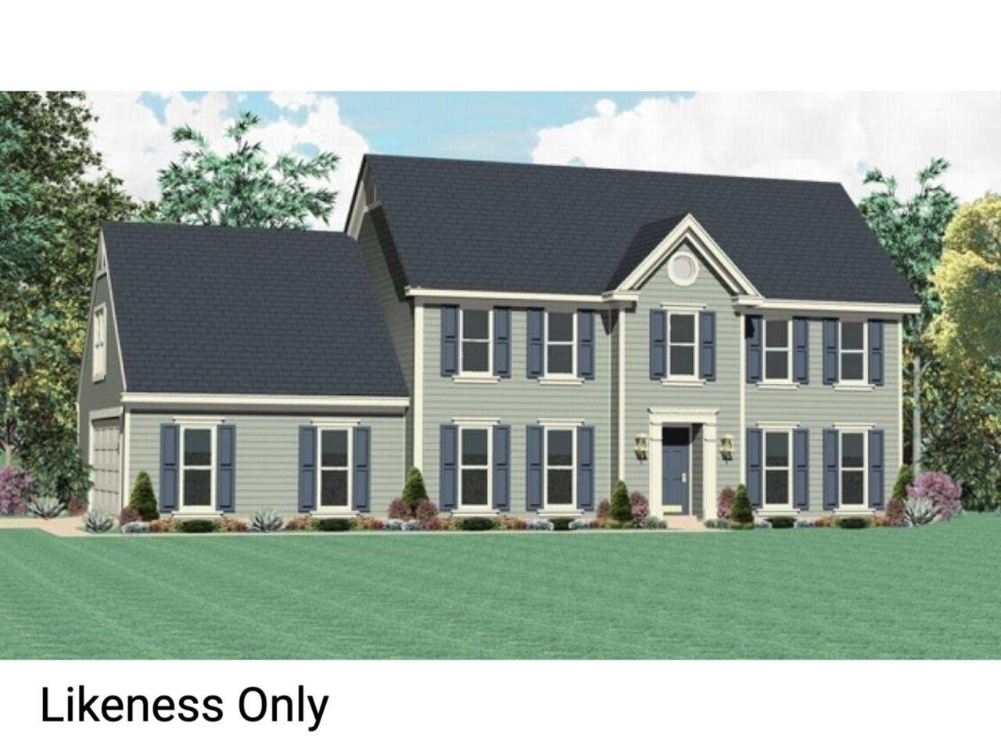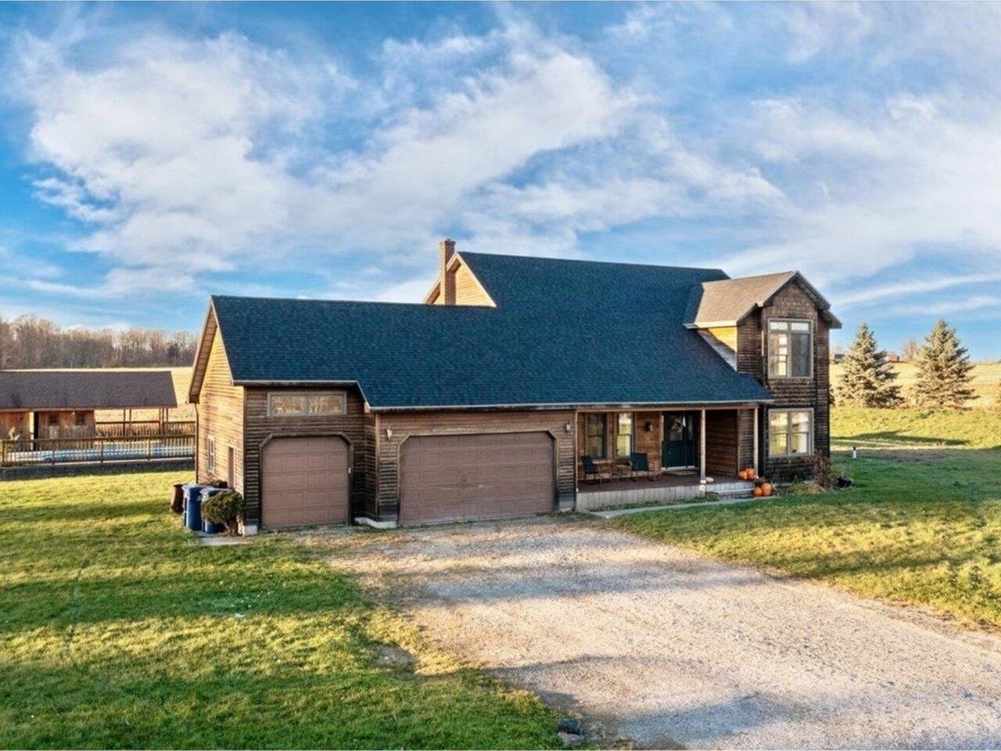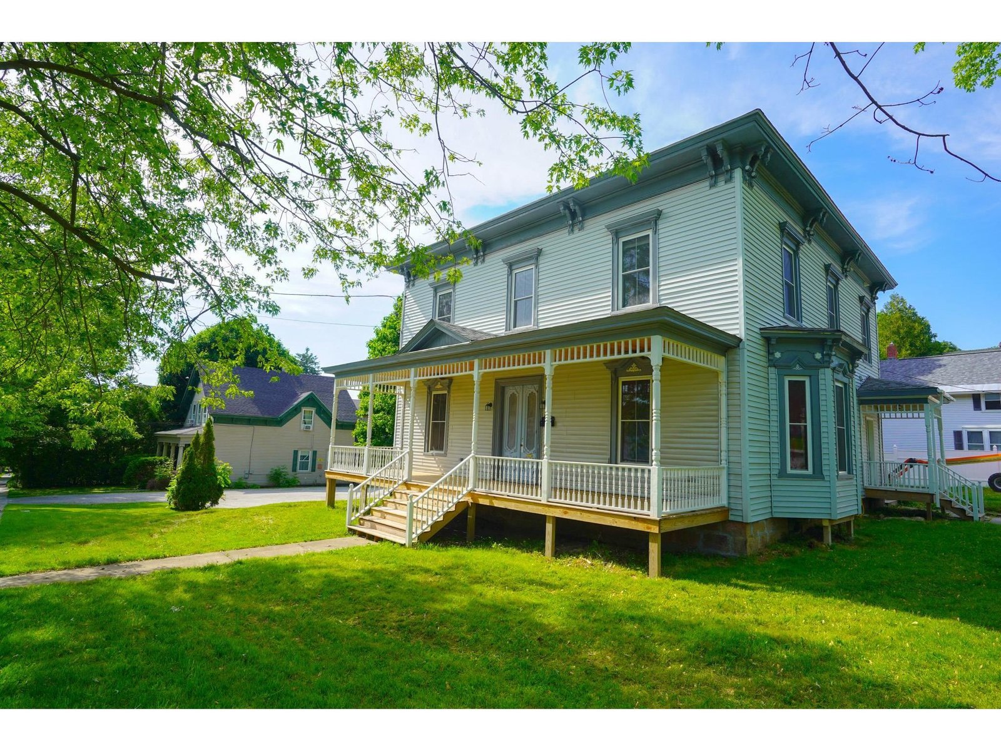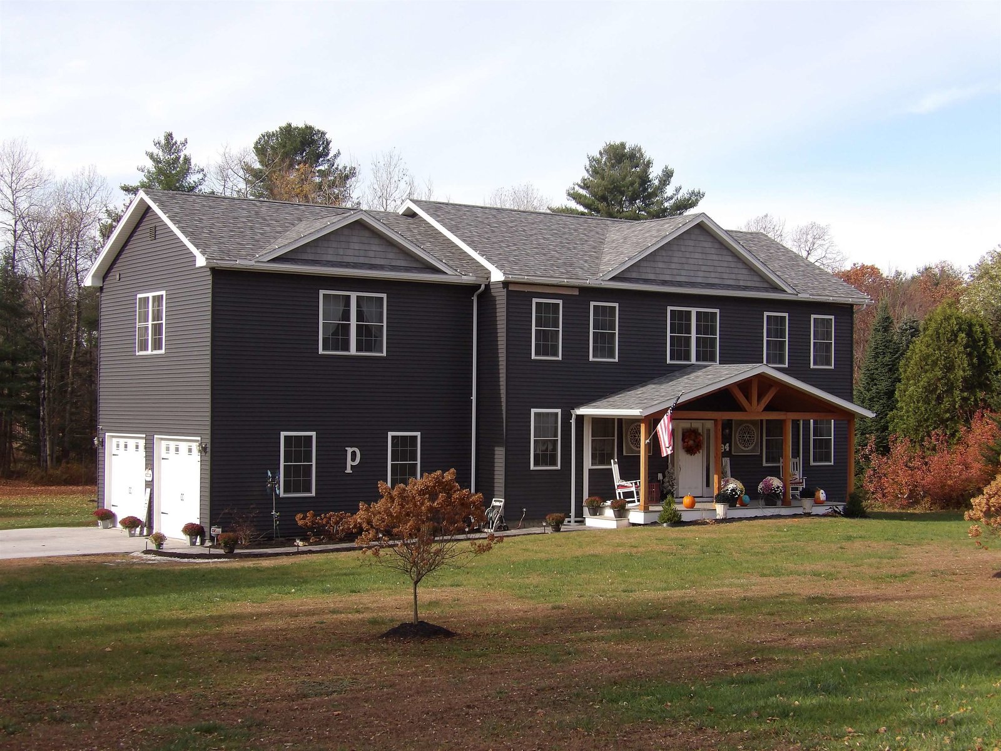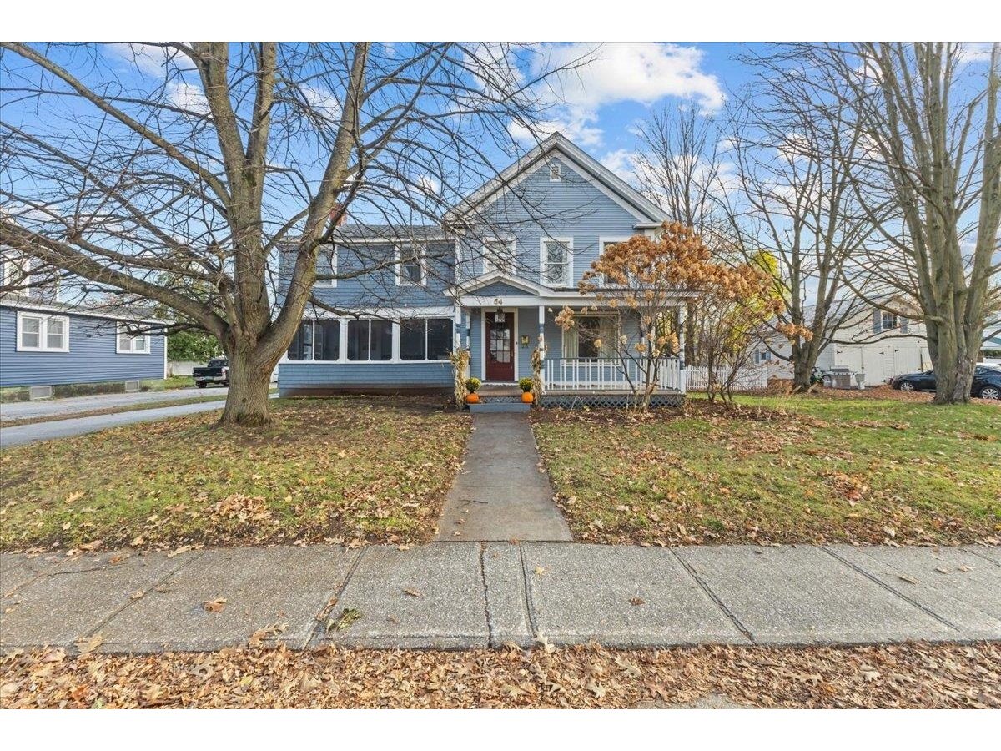Sold Status
$499,000 Sold Price
House Type
4 Beds
5 Baths
4,432 Sqft
Sold By Tamarack Real Estate LLC
Similar Properties for Sale
Request a Showing or More Info

Call: 802-863-1500
Mortgage Provider
Mortgage Calculator
$
$ Taxes
$ Principal & Interest
$
This calculation is based on a rough estimate. Every person's situation is different. Be sure to consult with a mortgage advisor on your specific needs.
Franklin County
UNBELIEVABLE, ONE OF A KIND contemporary home in St. Albans Town sitting on over 3 wooded acres yet is just 2 blocks from Main Street! This location is a hidden gem within walking distance to downtown shops and restaurants and abuts the preserved lands of Aldis Hill, which means 120 acres with trails for hiking, biking, skiing and sledding is right out your back door. This custom-built home has details throughout, as well as many upgrades. From floor to ceiling windows and doors offering seasonal lake views and sunsets. The custom “spa” master bath with heated floors, towel rack, steam shower and soaking tub just off the Master Suite, located on the first floor with its own sitting area and fireplace. A newly renovated kitchen with high end appliances and all new counters. Upstairs you’ll find three bedrooms, a loft office space and two newly renovated baths. Need more space? This home offers a large finished basement with a full bathroom. Great for a game room, office, exercise room - you take your pick. In addition to the central heating system the home has mini splits for heat as well as air conditioning and a gorgeous soap stone stove that keeps the house cozy warm all winter long. Need storage? Above the two-car heated garage you’ll find a full walk-up attic with plenty of space to store all of your extras. And if that is not enough, there is also an indoor exercise pool and expansive patio to enjoy the serenity. †
Property Location
Property Details
| Sold Price $499,000 | Sold Date Aug 3rd, 2020 | |
|---|---|---|
| List Price $499,000 | Total Rooms 14 | List Date Apr 24th, 2020 |
| Cooperation Fee Unknown | Lot Size 3.27 Acres | Taxes $8,649 |
| MLS# 4802422 | Days on Market 1672 Days | Tax Year 2020 |
| Type House | Stories 2 | Road Frontage 66 |
| Bedrooms 4 | Style Contemporary | Water Frontage |
| Full Bathrooms 3 | Finished 4,432 Sqft | Construction No, Existing |
| 3/4 Bathrooms 1 | Above Grade 3,225 Sqft | Seasonal No |
| Half Bathrooms 1 | Below Grade 1,207 Sqft | Year Built 1984 |
| 1/4 Bathrooms 0 | Garage Size 2 Car | County Franklin |
| Interior FeaturesAttic, Hearth, Kitchen Island, Kitchen/Dining, Kitchen/Living, Primary BR w/ BA, Pool - Indoor, Security, Walk-in Closet, Whirlpool Tub, Laundry - 1st Floor |
|---|
| Equipment & AppliancesCook Top-Electric, Refrigerator, Dishwasher, Wall Oven, Microwave, Mini Split, Security System, Radon Mitigation, Security System, Stove-Wood |
| Living Room 16'6 x 19, 1st Floor | Kitchen 12 x 14, 1st Floor | Breakfast Nook 10 x 12, 1st Floor |
|---|---|---|
| Dining Room 12'6 x 14'6, 1st Floor | Primary Bedroom 18 x 18, 1st Floor | Mudroom 5 x 11'6, 1st Floor |
| Bedroom 13 x 14'6, 2nd Floor | Bedroom 12 x 14, 2nd Floor | Bedroom 11 x 16'6, 2nd Floor |
| Office/Study 11 x 11, 2nd Floor | Family Room 12'6 x 18, Basement | Rec Room 9'6 x 18, Basement |
| Playroom 14 x 16, Basement | Other 13 x 13'6, Basement | Laundry Room 1st Floor |
| ConstructionWood Frame |
|---|
| BasementInterior, Interior Stairs, Concrete, Daylight, Full, Exterior Stairs, Finished, Exterior Access |
| Exterior Features |
| Exterior Wood, Brick | Disability Features 1st Floor 1/2 Bathrm, 1st Floor Bedroom, 1st Floor Full Bathrm, Paved Parking, 1st Floor Laundry |
|---|---|
| Foundation Concrete | House Color |
| Floors Tile, Carpet, Hardwood | Building Certifications |
| Roof Shingle-Architectural | HERS Index |
| DirectionsNorth on Main St, right onto Lake View Terrace, cross High St. and continue straight onto Quarry Ct, turn right at top of street, house straight ahead. |
|---|
| Lot DescriptionYes, Walking Trails, Wooded, Sloping, Country Setting, In Town |
| Garage & Parking Attached, Auto Open, Storage Above, Heated, Driveway, Garage |
| Road Frontage 66 | Water Access |
|---|---|
| Suitable Use | Water Type |
| Driveway Paved, Common/Shared | Water Body |
| Flood Zone No | Zoning R |
| School District NA | Middle |
|---|---|
| Elementary | High |
| Heat Fuel Oil | Excluded |
|---|---|
| Heating/Cool Hot Water, Baseboard | Negotiable |
| Sewer Public | Parcel Access ROW No |
| Water Drilled Well | ROW for Other Parcel Yes |
| Water Heater Domestic, Tank, Owned, Off Boiler | Financing |
| Cable Co xfinity | Documents ROW (Right-Of-Way), Survey, Property Disclosure, Plot Plan, Deed |
| Electric Circuit Breaker(s) | Tax ID 552-174-11311 |

† The remarks published on this webpage originate from Listed By PJ Poquette of Paul Poquette Realty Group, LLC via the PrimeMLS IDX Program and do not represent the views and opinions of Coldwell Banker Hickok & Boardman. Coldwell Banker Hickok & Boardman cannot be held responsible for possible violations of copyright resulting from the posting of any data from the PrimeMLS IDX Program.

 Back to Search Results
Back to Search Results