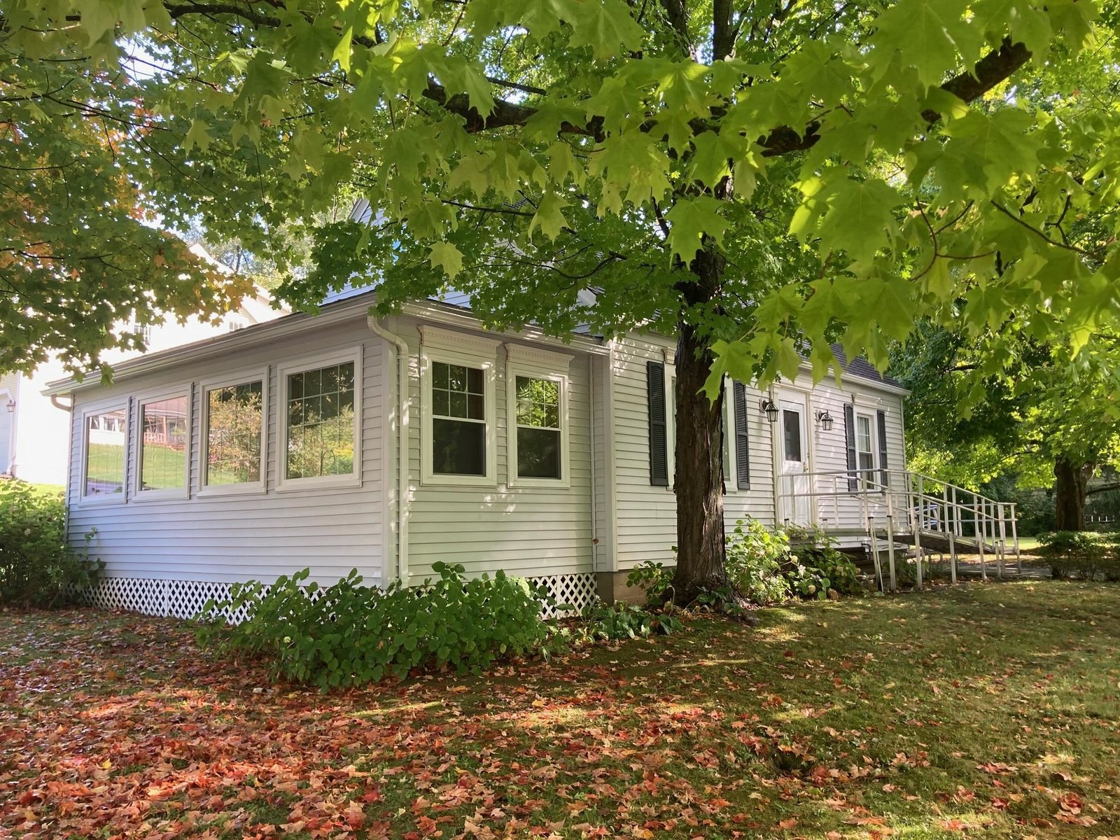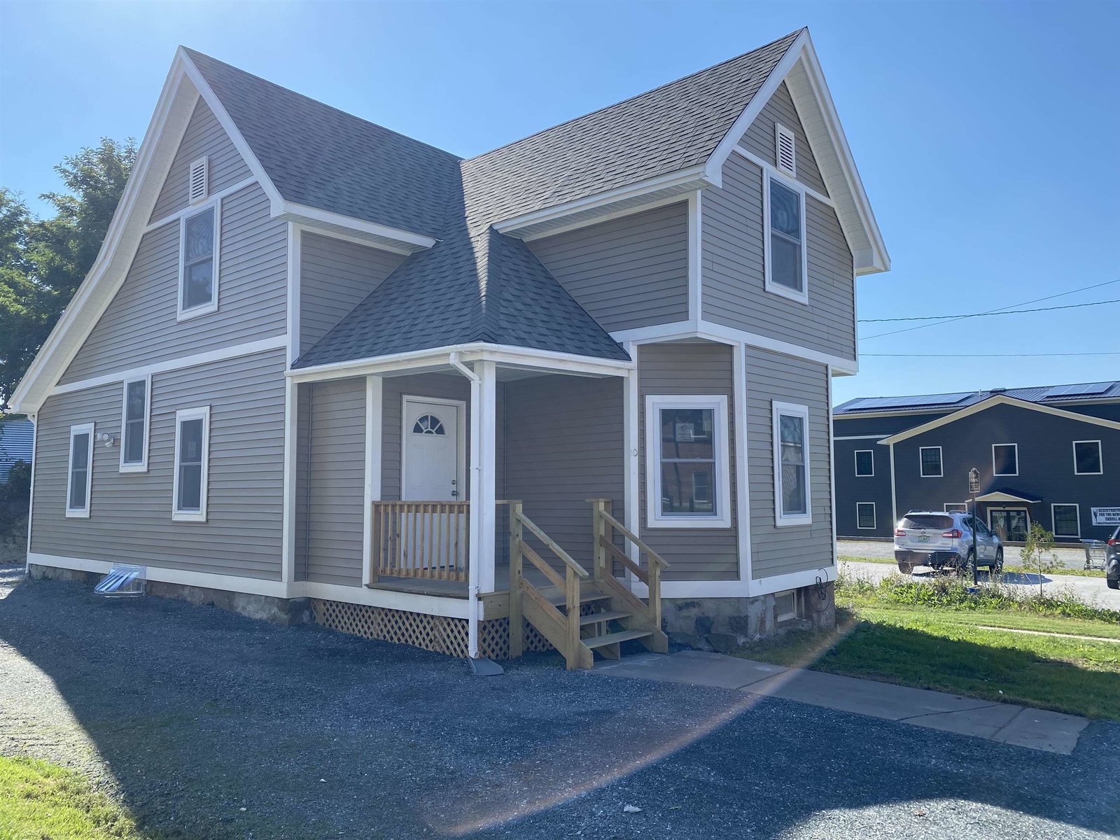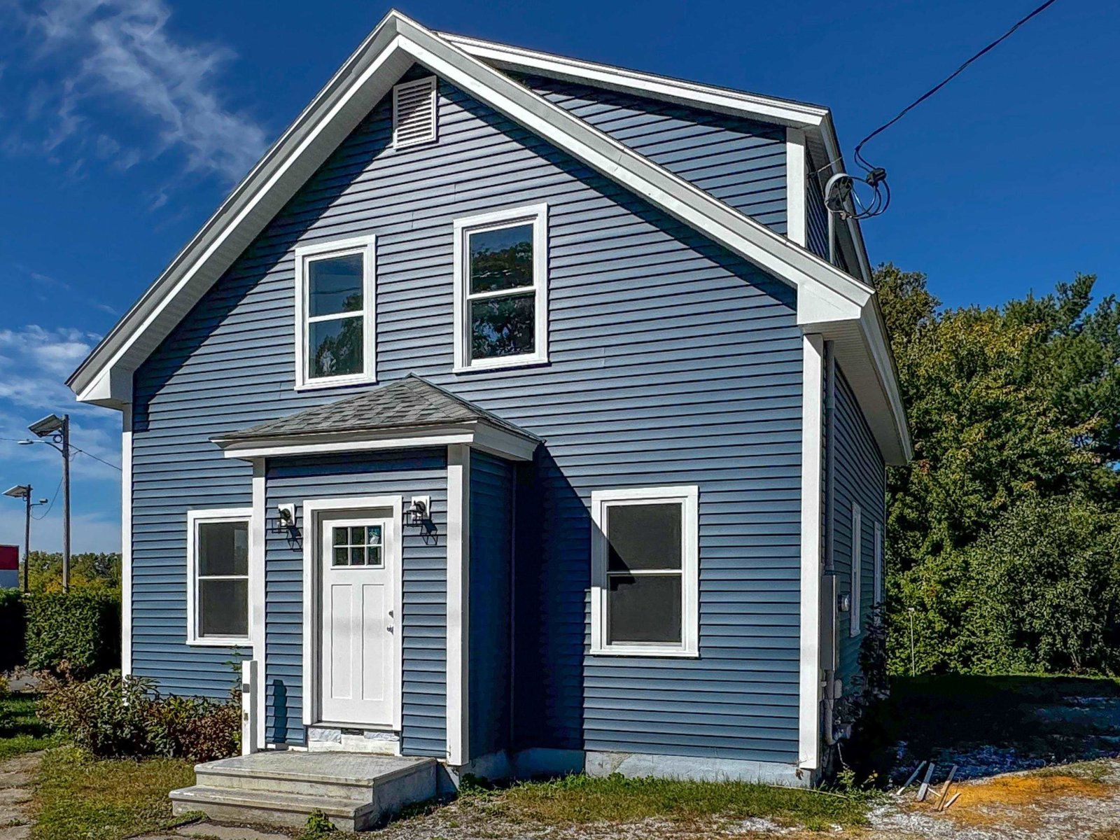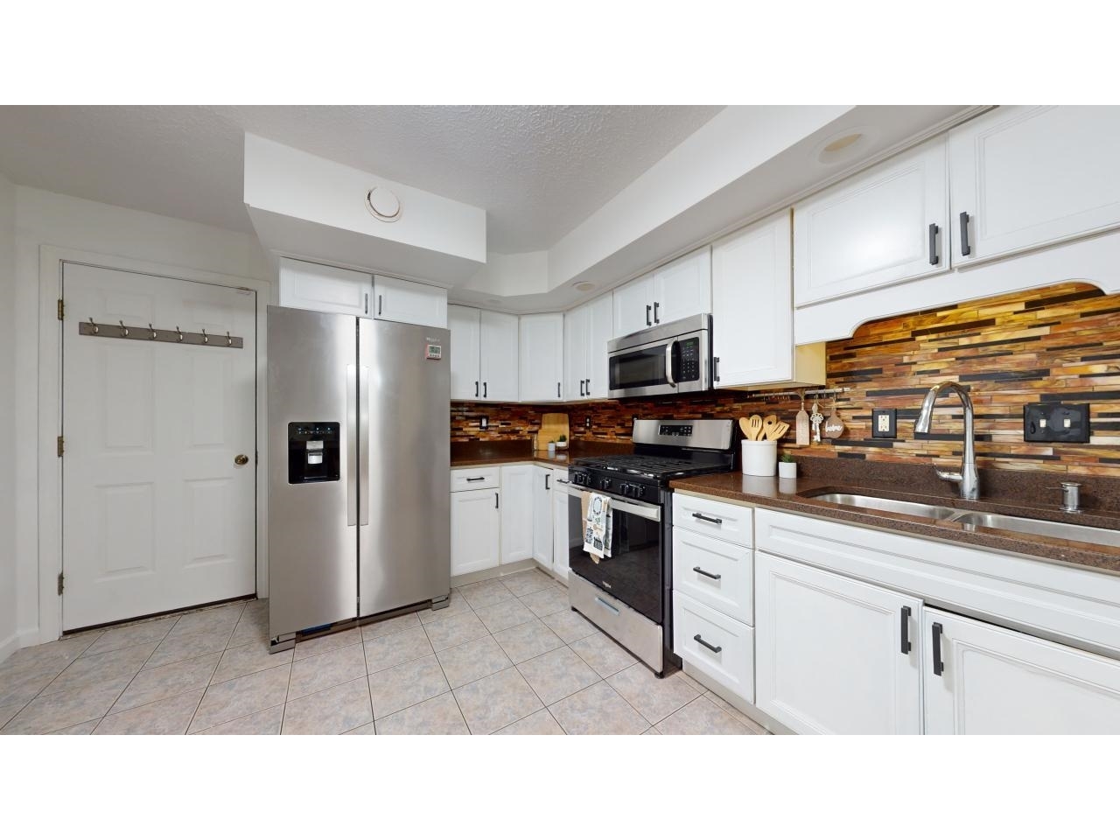Sold Status
$423,500 Sold Price
House Type
3 Beds
3 Baths
1,792 Sqft
Sold By Northern Vermont Realty Group
Similar Properties for Sale
Request a Showing or More Info

Call: 802-863-1500
Mortgage Provider
Mortgage Calculator
$
$ Taxes
$ Principal & Interest
$
This calculation is based on a rough estimate. Every person's situation is different. Be sure to consult with a mortgage advisor on your specific needs.
Franklin County
At the end of a provide road your secluded property on 11+ acres welcomes you! The home offers plenty of interior space and rooms to create and use as best works for you, while the expansive level yard is yours to use for gardening, walks, play, and simply relaxing pool side or around the fire pit. A covered front porch that spans the front side of the home greets visitors and is the perfect spot for rocking chairs and reading. The entire first floor offers a flowing open concept. There's also a room tucked away adjacent to the living room and stairway that leads upstairs to the primary ensuite plus 2 bedrooms and another bathroom. In addition, the large kitchen/dinning area offers views of the backyard and steps directly to the pool deck! The basement offers plenty of room for storage and a space that has been created for a home gym, hobby room, workshop, or office. This property awaits you to begin the next chapters of Your Journey! †
Property Location
Property Details
| Sold Price $423,500 | Sold Date Nov 21st, 2022 | |
|---|---|---|
| List Price $380,000 | Total Rooms 6 | List Date Oct 6th, 2022 |
| Cooperation Fee Unknown | Lot Size 11.78 Acres | Taxes $5,850 |
| MLS# 4932554 | Days on Market 777 Days | Tax Year 2023 |
| Type House | Stories 2 | Road Frontage |
| Bedrooms 3 | Style Colonial | Water Frontage |
| Full Bathrooms 2 | Finished 1,792 Sqft | Construction No, Existing |
| 3/4 Bathrooms 0 | Above Grade 1,792 Sqft | Seasonal No |
| Half Bathrooms 1 | Below Grade 0 Sqft | Year Built 2002 |
| 1/4 Bathrooms 0 | Garage Size 2 Car | County Franklin |
| Interior FeaturesCeiling Fan, Dining Area, Kitchen/Dining, Living/Dining, Primary BR w/ BA, Security, Surround Sound Wiring, Walk-in Closet, Laundry - 1st Floor |
|---|
| Equipment & AppliancesRefrigerator, Range-Electric, Dishwasher, Washer, Dryer, Dehumidifier |
| Kitchen 10' x 13', 1st Floor | Dining Room 13' x 12', 1st Floor | Living Room 16' x 14', 1st Floor |
|---|---|---|
| Bath - 1/2 1st Floor | Office/Study 11' x 10'6", 1st Floor | Bedroom with Bath 16' x 12', 2nd Floor |
| Bedroom 13' x 11', 2nd Floor | Bedroom 13' x 10', 2nd Floor |
| ConstructionWood Frame |
|---|
| BasementInterior, Sump Pump, Concrete, Unfinished, Storage Space, Exterior Stairs, Interior Stairs, Full, Unfinished |
| Exterior FeaturesDeck, Garden Space, Pool - Above Ground, Porch - Covered, Shed |
| Exterior Vinyl Siding | Disability Features 1st Floor 1/2 Bathrm, Access. Laundry No Steps |
|---|---|
| Foundation Concrete | House Color Tan |
| Floors Combination | Building Certifications |
| Roof Shingle-Architectural | HERS Index |
| DirectionsGPS |
|---|
| Lot Description, Secluded, Level, Country Setting, Open, Secluded, Shared |
| Garage & Parking Attached, Direct Entry, Storage Above |
| Road Frontage | Water Access |
|---|---|
| Suitable Use | Water Type |
| Driveway Crushed/Stone | Water Body |
| Flood Zone No | Zoning Res |
| School District Maple Run USD | Middle St Albans Town Education Cntr |
|---|---|
| Elementary St. Albans Town Educ. Center | High BFASt Albans |
| Heat Fuel Gas-LP/Bottle | Excluded |
|---|---|
| Heating/Cool None, Dehumidifier, Hot Water, Baseboard | Negotiable |
| Sewer Private | Parcel Access ROW |
| Water Public | ROW for Other Parcel |
| Water Heater Owned, Gas-Lp/Bottle | Financing |
| Cable Co Comcast | Documents |
| Electric 200 Amp | Tax ID 552-174-13008 |

† The remarks published on this webpage originate from Listed By Leigh Horton of Your Journey Real Estate via the PrimeMLS IDX Program and do not represent the views and opinions of Coldwell Banker Hickok & Boardman. Coldwell Banker Hickok & Boardman cannot be held responsible for possible violations of copyright resulting from the posting of any data from the PrimeMLS IDX Program.

 Back to Search Results
Back to Search Results










