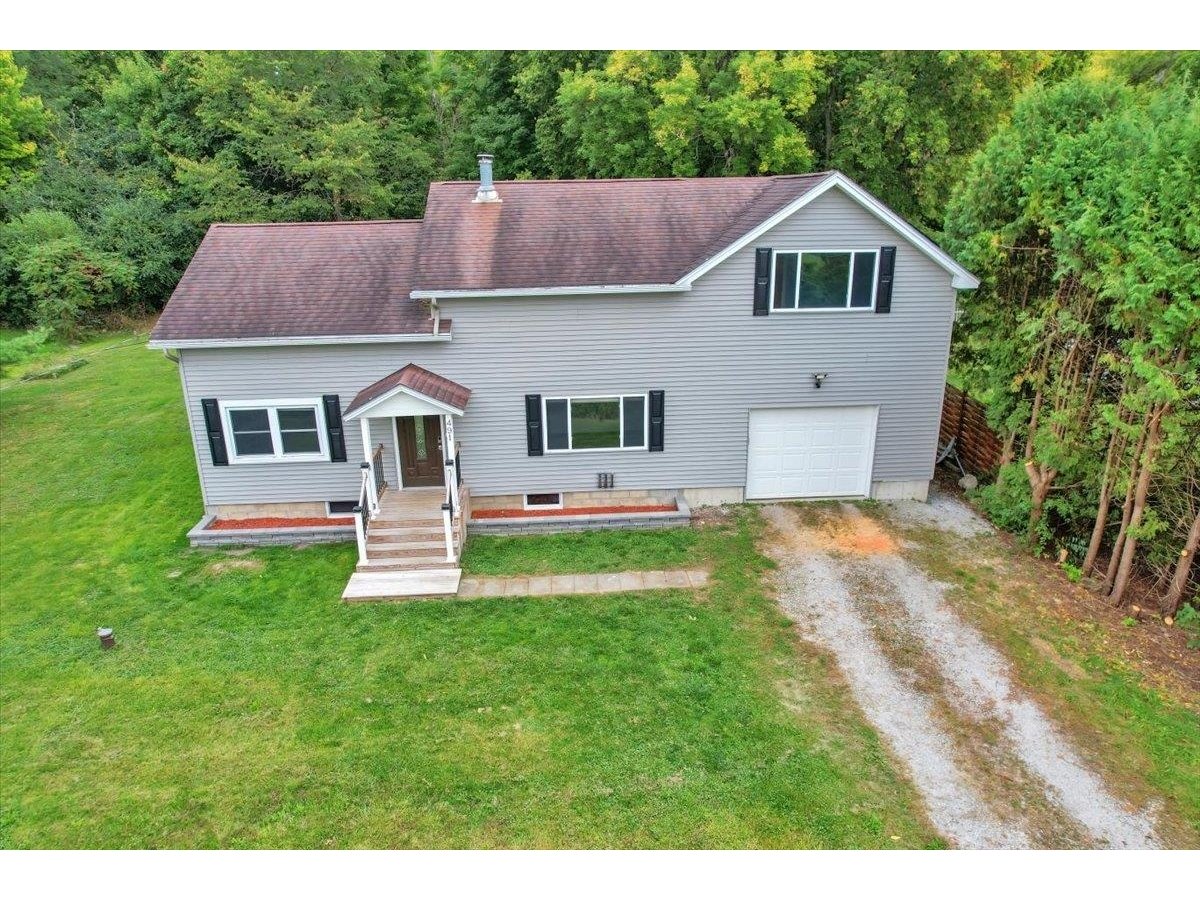Sold Status
$260,000 Sold Price
House Type
3 Beds
2 Baths
2,024 Sqft
Sold By RE/MAX North Professionals
Similar Properties for Sale
Request a Showing or More Info

Call: 802-863-1500
Mortgage Provider
Mortgage Calculator
$
$ Taxes
$ Principal & Interest
$
This calculation is based on a rough estimate. Every person's situation is different. Be sure to consult with a mortgage advisor on your specific needs.
Franklin County
Enjoy the peace and privacy of this wonderfully maintained home. This home boasts three large bedrooms and two full baths, including one bedroom and bath on the main level. With an eat-in kitchen, living room and family room, there is plenty of space for your family to enjoy downtime, or entertain guests. The back deck offers privacy and a wonderful spot to relax- picture yourself sitting back and enjoying the sounds of nature as you take in the warm summer air. Located just on the outskirts of St. Albans, it offers the joy of tranquility with the convenience of location. This property is just waiting to welcome you home! †
Property Location
Property Details
| Sold Price $260,000 | Sold Date Oct 4th, 2019 | |
|---|---|---|
| List Price $274,900 | Total Rooms 6 | List Date Apr 20th, 2019 |
| Cooperation Fee Unknown | Lot Size 1.03 Acres | Taxes $4,781 |
| MLS# 4746641 | Days on Market 2042 Days | Tax Year 2018 |
| Type House | Stories 2 | Road Frontage 231 |
| Bedrooms 3 | Style Ranch | Water Frontage |
| Full Bathrooms 2 | Finished 2,024 Sqft | Construction No, Existing |
| 3/4 Bathrooms 0 | Above Grade 2,024 Sqft | Seasonal No |
| Half Bathrooms 0 | Below Grade 0 Sqft | Year Built 1988 |
| 1/4 Bathrooms 0 | Garage Size 2 Car | County Franklin |
| Interior FeaturesCeiling Fan |
|---|
| Equipment & AppliancesRefrigerator, Microwave, Dishwasher, Washer, Exhaust Hood, Dryer, Stove - Electric, Smoke Detector, Satellite Dish |
| Kitchen - Eat-in 15.3 x 15.1, 1st Floor | Living Room 20.2 x 13.4, 1st Floor | Family Room 16.1 x 13.3, 1st Floor |
|---|---|---|
| Bedroom 15.4 x 12.9, 1st Floor | Bedroom 19.11 x 15.2, 2nd Floor | Bedroom 19.10 x 13.9, 2nd Floor |
| Bath - Full 10 x 4.9, 1st Floor | Bath - Full 10.9 x 7, 2nd Floor |
| ConstructionWood Frame |
|---|
| BasementInterior, Interior Stairs, Interior Access |
| Exterior FeaturesDeck, Porch - Covered |
| Exterior Wood | Disability Features |
|---|---|
| Foundation Concrete | House Color Brown |
| Floors Hardwood, Carpet | Building Certifications |
| Roof Shingle | HERS Index |
| DirectionsFrom I-89 Exit 19: Go straight through intersection onto St. Albans State Highway; Turn Right onto US Route 7 South; Turn left onto Nason St; Turn left onto Bronson Rd; House is on right. |
|---|
| Lot DescriptionNo, Country Setting, Open |
| Garage & Parking Attached, |
| Road Frontage 231 | Water Access |
|---|---|
| Suitable Use | Water Type |
| Driveway Gravel | Water Body |
| Flood Zone No | Zoning 1.13A-RES |
| School District Maple Run USD | Middle St Albans Town Education Cntr |
|---|---|
| Elementary St. Albans Town Educ. Center | High BFASt Albans |
| Heat Fuel Oil | Excluded |
|---|---|
| Heating/Cool None, Smoke Detector, Baseboard | Negotiable |
| Sewer Septic, Septic | Parcel Access ROW |
| Water Drilled Well, On-Site Well Exists | ROW for Other Parcel |
| Water Heater Electric, Tank, Owned | Financing |
| Cable Co | Documents |
| Electric Circuit Breaker(s) | Tax ID 552-174-11904 |

† The remarks published on this webpage originate from Listed By Leigh Horton of CENTURY 21 MRC via the PrimeMLS IDX Program and do not represent the views and opinions of Coldwell Banker Hickok & Boardman. Coldwell Banker Hickok & Boardman cannot be held responsible for possible violations of copyright resulting from the posting of any data from the PrimeMLS IDX Program.

 Back to Search Results
Back to Search Results










