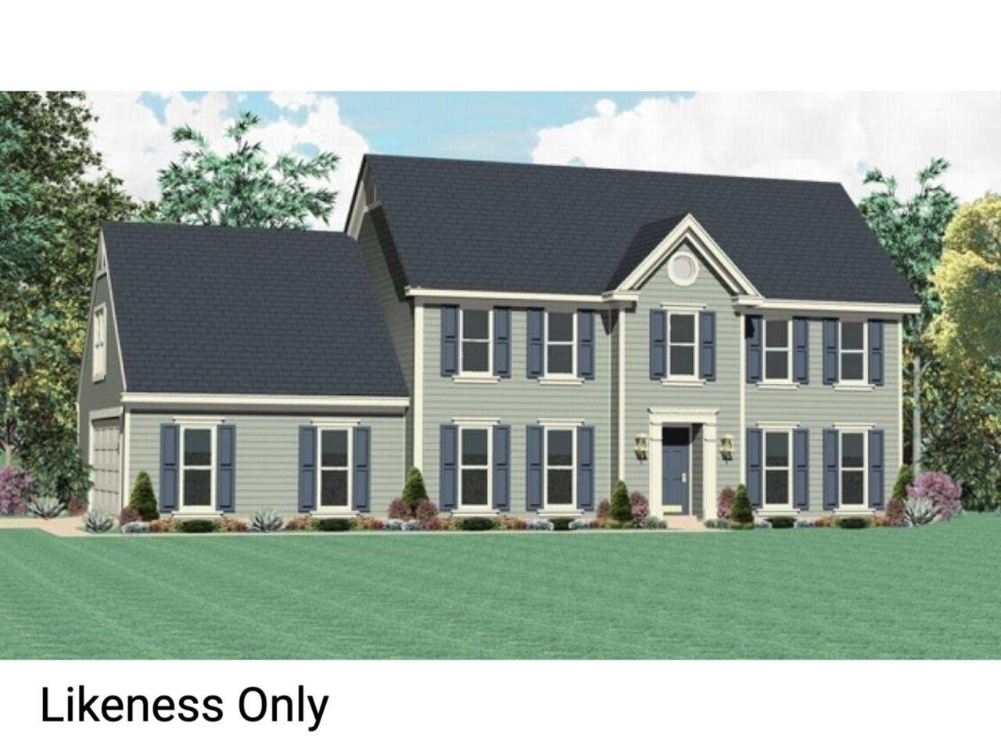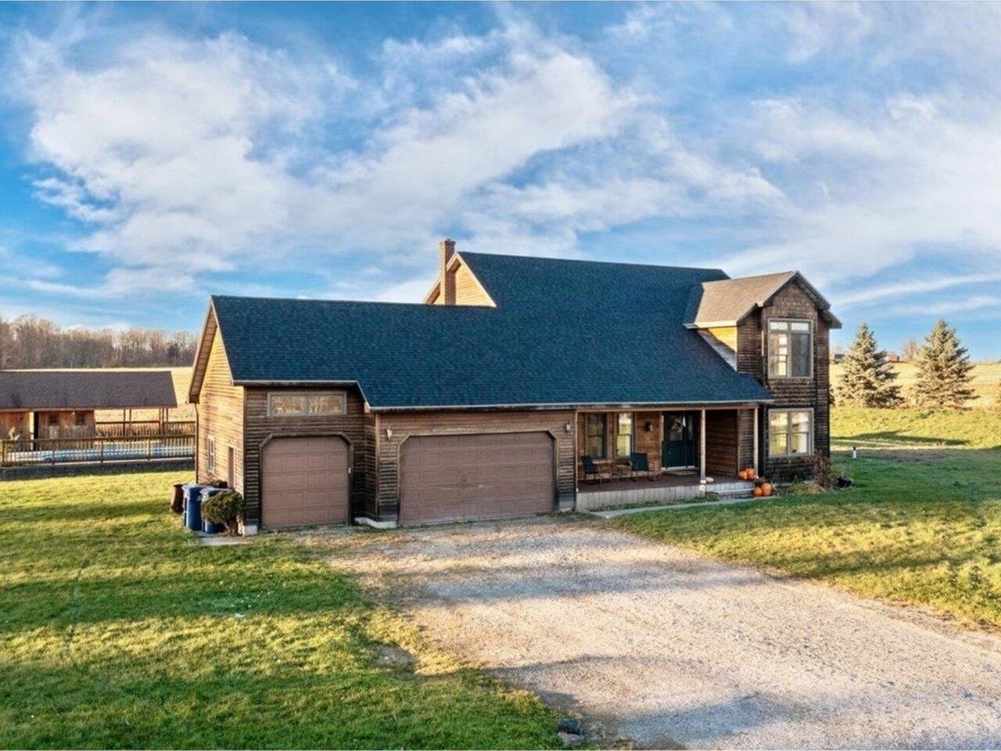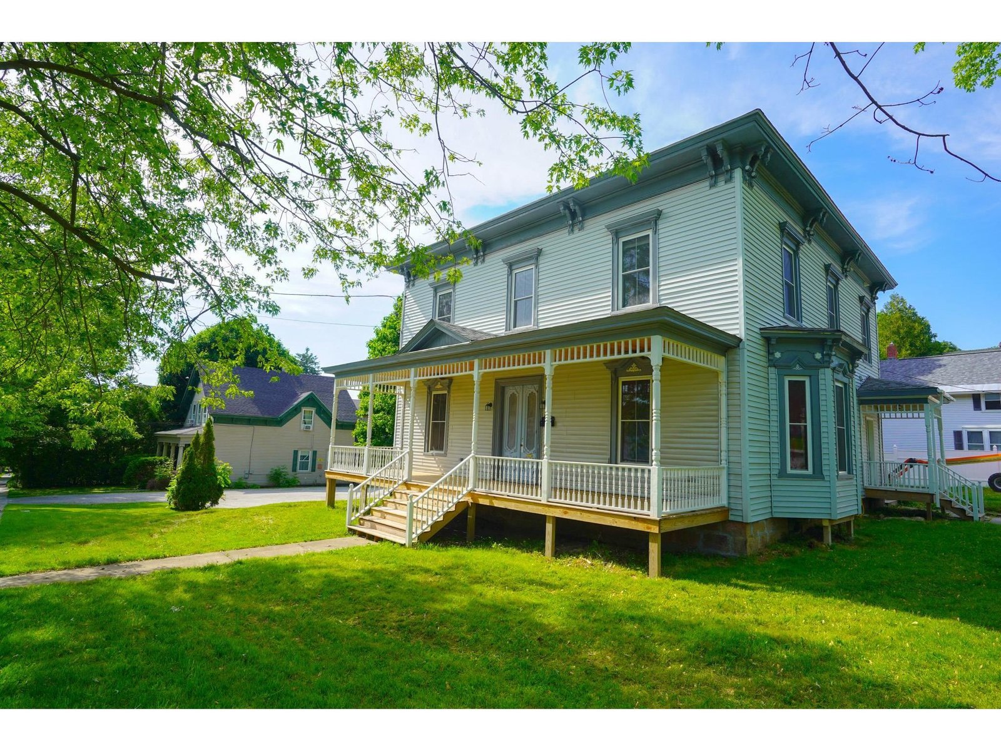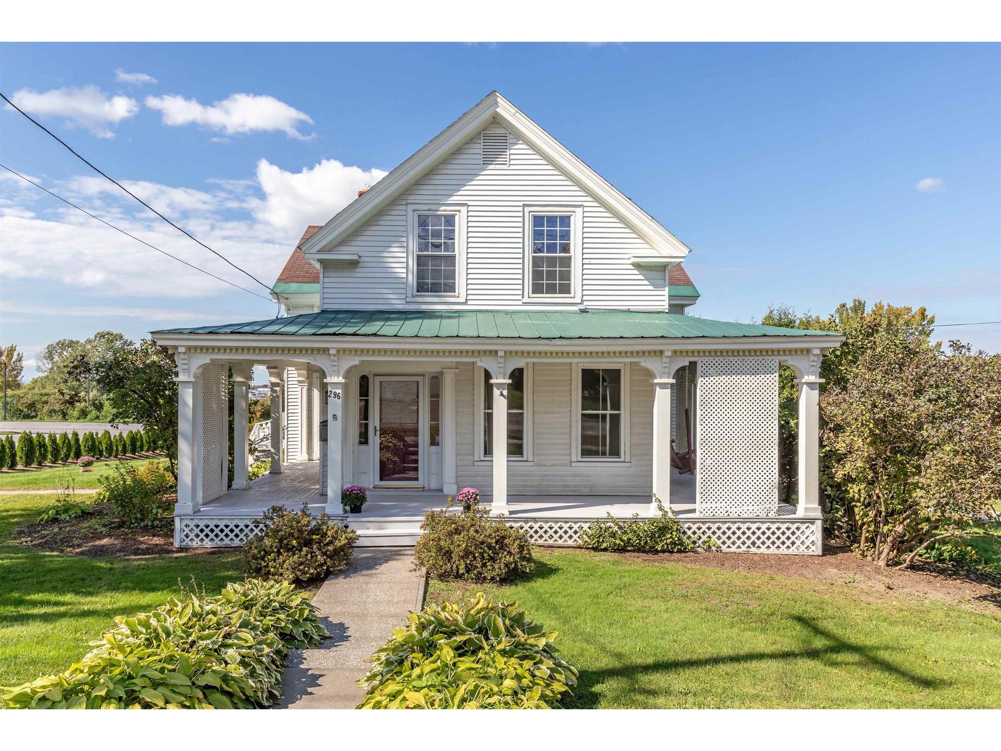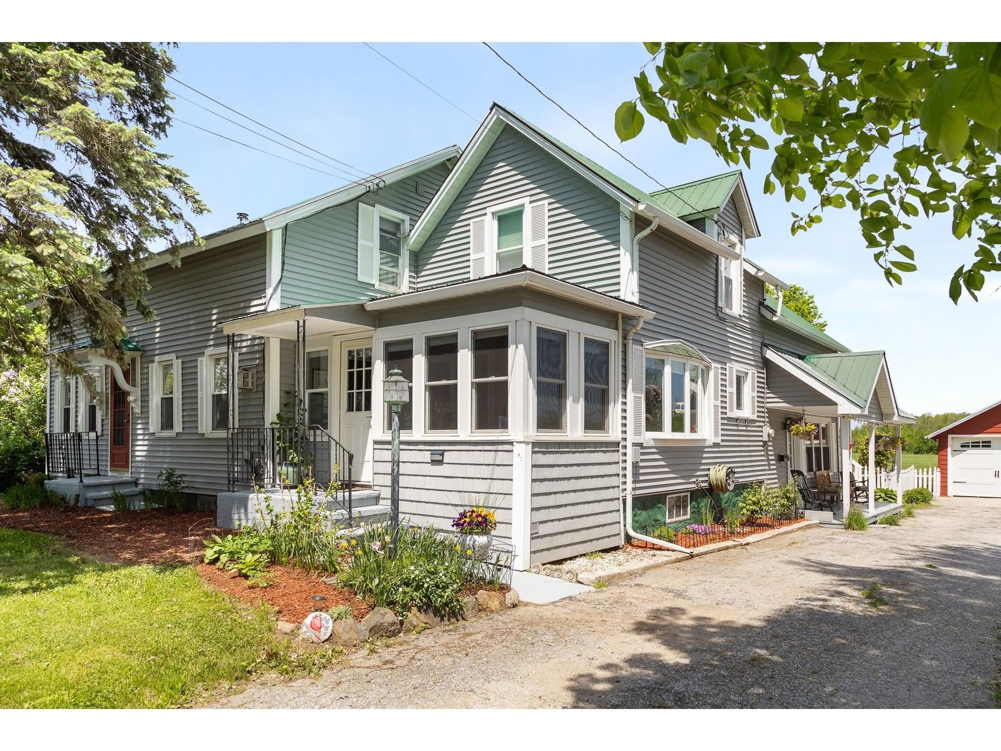Sold Status
$505,000 Sold Price
House Type
4 Beds
6 Baths
3,912 Sqft
Sold By RE/MAX North Professionals
Similar Properties for Sale
Request a Showing or More Info

Call: 802-863-1500
Mortgage Provider
Mortgage Calculator
$
$ Taxes
$ Principal & Interest
$
This calculation is based on a rough estimate. Every person's situation is different. Be sure to consult with a mortgage advisor on your specific needs.
Franklin County
This is a truly incredible home on a beautiful lot with breathtaking views. A stunning brick and stone, federal style colonial nestled quietly on 3 acres and only minutes from quaint downtown St. Albans, shopping, schools and the interstate. Large grand entrance with amazing foyer. Large office with private bath. Formal dining with outstanding views and hardwood floor. Living room with impressive gas fireplace. Newer kitchen overlooking the pool area with lake Champlain and the Adirondacks as the backdrop. Large pool with lilac blue stone and multilevel decks. Attached garage as well as a detached, heated 36X36 (6 car ) detached garage. Partially finished basement. Beautifully landscaped with perennial gardens and mature trees. A signature property with sweeping views of the valley and Lake Champlain.This is a must see home. †
Property Location
Property Details
| Sold Price $505,000 | Sold Date Oct 12th, 2016 | |
|---|---|---|
| List Price $525,000 | Total Rooms 9 | List Date Jan 22nd, 2016 |
| Cooperation Fee Unknown | Lot Size 3 Acres | Taxes $12,468 |
| MLS# 4468121 | Days on Market 3226 Days | Tax Year 2015 |
| Type House | Stories 2 | Road Frontage 486 |
| Bedrooms 4 | Style Colonial | Water Frontage |
| Full Bathrooms 1 | Finished 3,912 Sqft | Construction , Existing |
| 3/4 Bathrooms 3 | Above Grade 3,912 Sqft | Seasonal No |
| Half Bathrooms 2 | Below Grade 0 Sqft | Year Built 1980 |
| 1/4 Bathrooms 0 | Garage Size 2 Car | County Franklin |
| Interior FeaturesCedar Closet, Ceiling Fan, Dining Area, Fireplaces - 1, Kitchen Island, Laundry - 1st Floor |
|---|
| Equipment & AppliancesRefrigerator, Disposal, Central Vacuum |
| Kitchen 13 x 14, 1st Floor | Dining Room 14 x 18, 1st Floor | Living Room 18 x 20, 1st Floor |
|---|---|---|
| Office/Study 15 x 18, 1st Floor | Primary Bedroom 12 x 18, 2nd Floor | Bedroom 10 x 13, 2nd Floor |
| Bedroom 10 x 11, 2nd Floor | Bedroom 9 x 11, 2nd Floor | Other 13 x 17, 1st Floor |
| Other 13 x 20, 1st Floor | Other 12 x 14, Basement |
| ConstructionWood Frame |
|---|
| BasementInterior, Partially Finished, Concrete, Full |
| Exterior FeaturesBalcony, Outbuilding |
| Exterior Stone, Brick | Disability Features |
|---|---|
| Foundation Concrete | House Color Biege |
| Floors Marble, Ceramic Tile | Building Certifications |
| Roof Shake | HERS Index |
| DirectionsExit 19 (I-89) Right onto 104N to the light. Turn right onto Route 36. 1/2 mile up on the right. |
|---|
| Lot Description, Mountain View, View, Landscaped, Water View, Lake View, Rural Setting |
| Garage & Parking Attached, |
| Road Frontage 486 | Water Access |
|---|---|
| Suitable Use | Water Type |
| Driveway Paved | Water Body |
| Flood Zone No | Zoning Residential |
| School District Franklin Northwest | Middle St Albans Town Education Cntr |
|---|---|
| Elementary St. Albans Town Educ. Center | High BFASt Albans |
| Heat Fuel Wood, Gas-LP/Bottle, Oil | Excluded |
|---|---|
| Heating/Cool None, Baseboard | Negotiable Washer, Refrigerator, Dishwasher, Dryer, Range-Electric |
| Sewer 1000 Gallon, Private | Parcel Access ROW |
| Water Private, Drilled Well | ROW for Other Parcel |
| Water Heater Domestic | Financing |
| Cable Co | Documents Property Disclosure, Plot Plan, Deed |
| Electric 200 Amp | Tax ID 55217411838 |

† The remarks published on this webpage originate from Listed By Cheryl Boissoneault of CENTURY 21 MRC via the PrimeMLS IDX Program and do not represent the views and opinions of Coldwell Banker Hickok & Boardman. Coldwell Banker Hickok & Boardman cannot be held responsible for possible violations of copyright resulting from the posting of any data from the PrimeMLS IDX Program.

 Back to Search Results
Back to Search Results