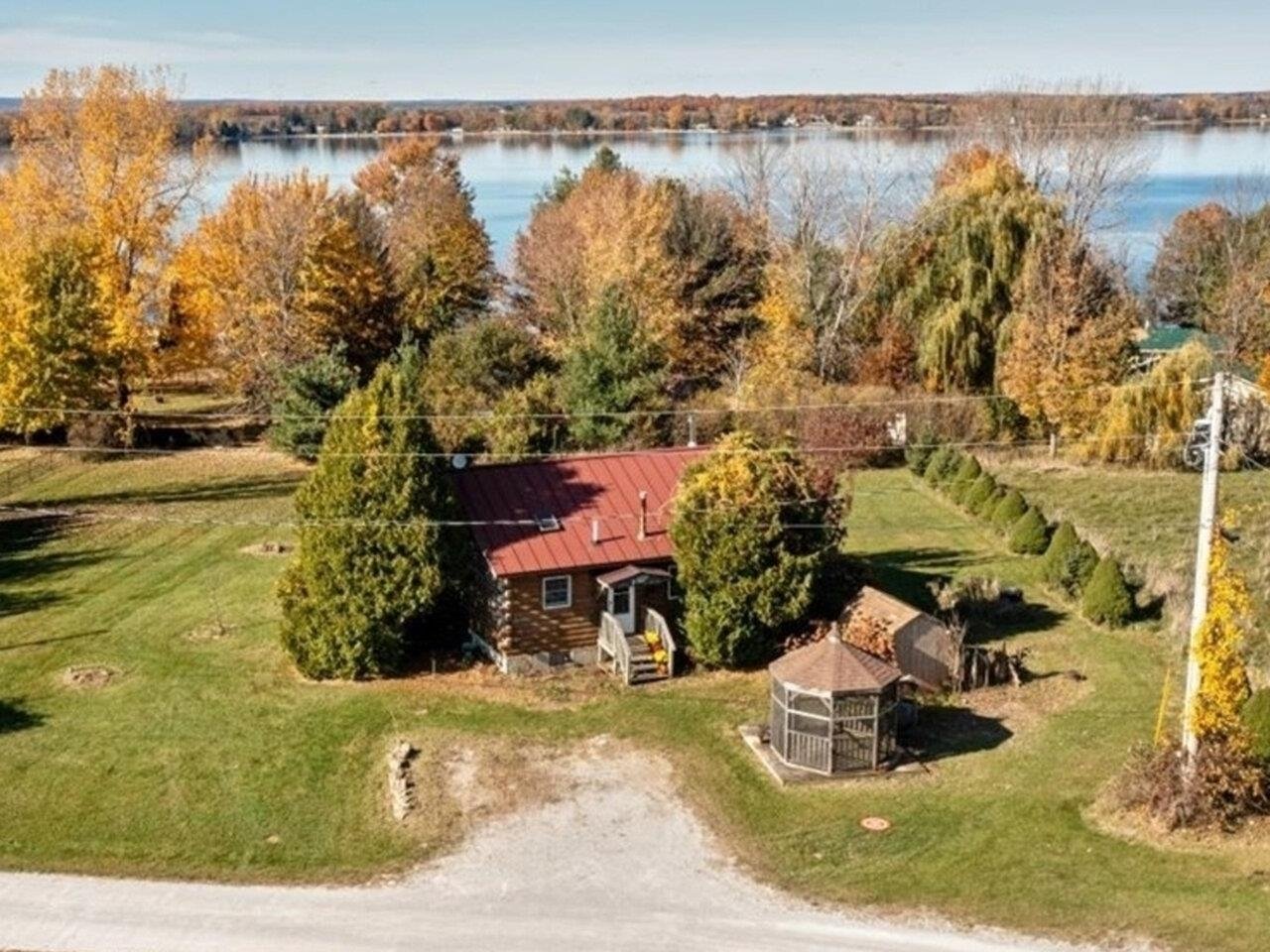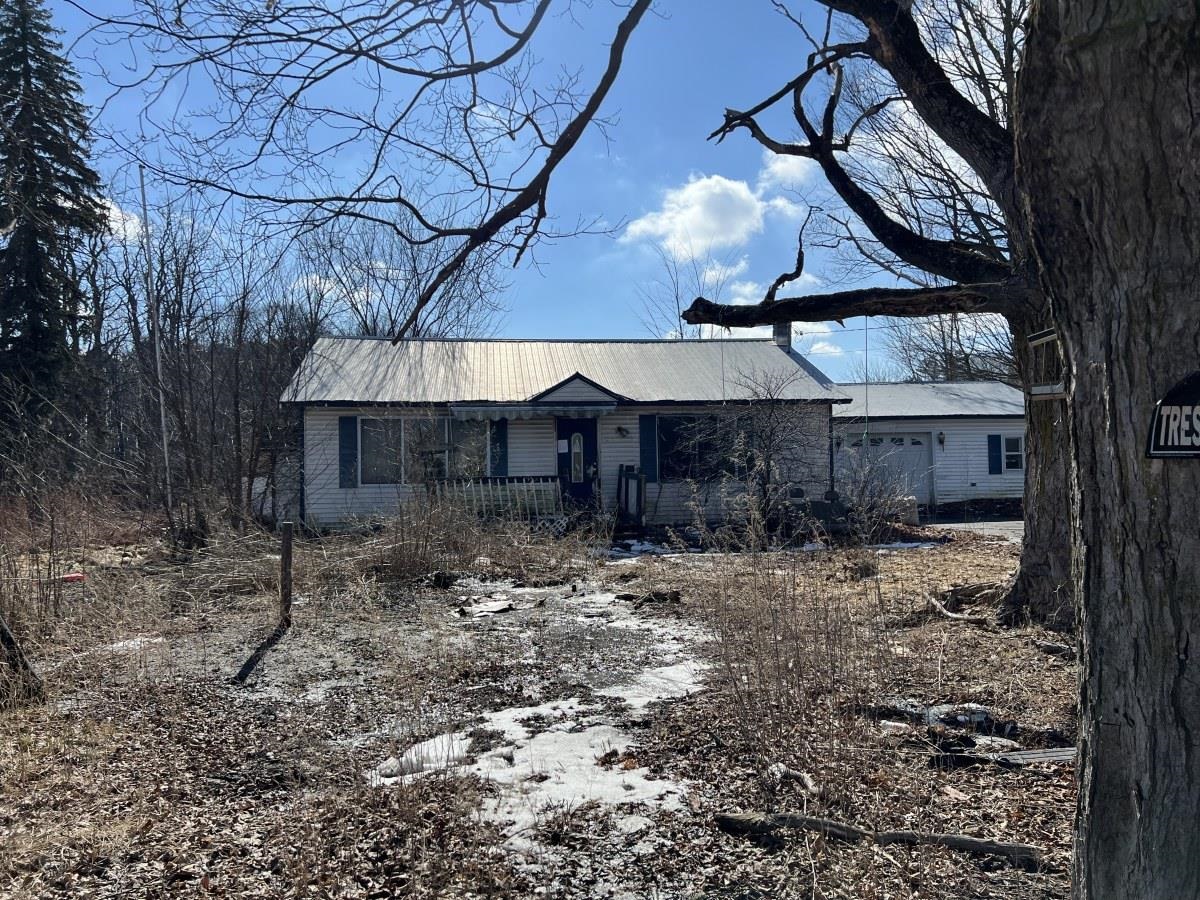126 Hickory House Road St. Albans Town, Vermont 05478 MLS# 4851235
 Back to Search Results
Next Property
Back to Search Results
Next Property
Sold Status
$140,000 Sold Price
House Type
2 Beds
1 Baths
550 Sqft
Sold By
Similar Properties for Sale
Request a Showing or More Info

Call: 802-863-1500
Mortgage Provider
Mortgage Calculator
$
$ Taxes
$ Principal & Interest
$
This calculation is based on a rough estimate. Every person's situation is different. Be sure to consult with a mortgage advisor on your specific needs.
Franklin County
Charming camp with Lake Access!! This cozy updated camp sits on just over an acre of owned land which has shared beach rights which includes a mooring. Inside features an open living space with a kitchen with breakfast bar and a large pantry. Living area features a cozy wood stove with a beautiful hearth, or there is a new monitor heater as well. Above you will find skylights that let in the natural light and a loft area for sleeping or for storage. The front of the house boast a wonderful bedroom with lots of windows to let in those breezes off the lake. The bathroom features beautiful woodwork and lots of cabinet space. Out back is a large wooden deck with plenty of space for grilling and entertaining, the backyard is secluded with a fence and mature trees. There's even a fire pit for those nights you just want to relax. Its just minutes from downtown, restaurants, the park and I-89. There have been numerous upgrades in the last 2 years. †
Property Location
Property Details
| Sold Price $140,000 | Sold Date May 3rd, 2021 | |
|---|---|---|
| List Price $139,900 | Total Rooms 3 | List Date Mar 17th, 2021 |
| Cooperation Fee Unknown | Lot Size 1.07 Acres | Taxes $2,284 |
| MLS# 4851235 | Days on Market 1345 Days | Tax Year 2021 |
| Type House | Stories 1 1/2 | Road Frontage |
| Bedrooms 2 | Style Cape | Water Frontage |
| Full Bathrooms 1 | Finished 550 Sqft | Construction No, Existing |
| 3/4 Bathrooms 0 | Above Grade 550 Sqft | Seasonal Yes |
| Half Bathrooms 0 | Below Grade 0 Sqft | Year Built 1925 |
| 1/4 Bathrooms 0 | Garage Size Car | County Franklin |
| Interior FeaturesDining Area, Kitchen Island, Kitchen/Dining, Natural Light, Skylight, Vaulted Ceiling |
|---|
| Equipment & AppliancesRefrigerator, Microwave, Cooktop - Induction, , Wood Stove |
| Kitchen/Living 20 x 14, 1st Floor | Bedroom 12 x 8, 1st Floor | Loft 10 x 10, 2nd Floor |
|---|---|---|
| Bath - 3/4 7 x 6, 1st Floor |
| ConstructionWood Frame |
|---|
| Basement |
| Exterior FeaturesDeck, Fence - Partial, ROW to Water |
| Exterior Wood Siding | Disability Features 1st Floor 3/4 Bathrm |
|---|---|
| Foundation Other | House Color Blue |
| Floors | Building Certifications |
| Roof Shingle-Asphalt | HERS Index |
| DirectionsTake I-89N to exit 19, St. Albans toward US 7/Vt-104, Turn right onto S. Main Street, Turn left onto Lake St. to the end then take a right onto Lake St, then bear left onto Hathaway Point Road, Hickory House will be on your right, turn onto Hickory House Rd and bear left. |
|---|
| Lot Description, Lake Access, Secluded, Landscaped |
| Garage & Parking , , On-Site |
| Road Frontage | Water Access |
|---|---|
| Suitable Use | Water Type Lake |
| Driveway Gravel | Water Body |
| Flood Zone Unknown | Zoning Residential |
| School District NA | Middle |
|---|---|
| Elementary | High |
| Heat Fuel Wood, Gas-LP/Bottle | Excluded |
|---|---|
| Heating/Cool Whole House Fan, Stove - Wood | Negotiable |
| Sewer Private | Parcel Access ROW |
| Water Community | ROW for Other Parcel |
| Water Heater Electric, Owned | Financing |
| Cable Co | Documents |
| Electric Circuit Breaker(s) | Tax ID 552-174-11752 |

† The remarks published on this webpage originate from Listed By Angela MacDonald of Brian French Real Estate via the PrimeMLS IDX Program and do not represent the views and opinions of Coldwell Banker Hickok & Boardman. Coldwell Banker Hickok & Boardman cannot be held responsible for possible violations of copyright resulting from the posting of any data from the PrimeMLS IDX Program.












