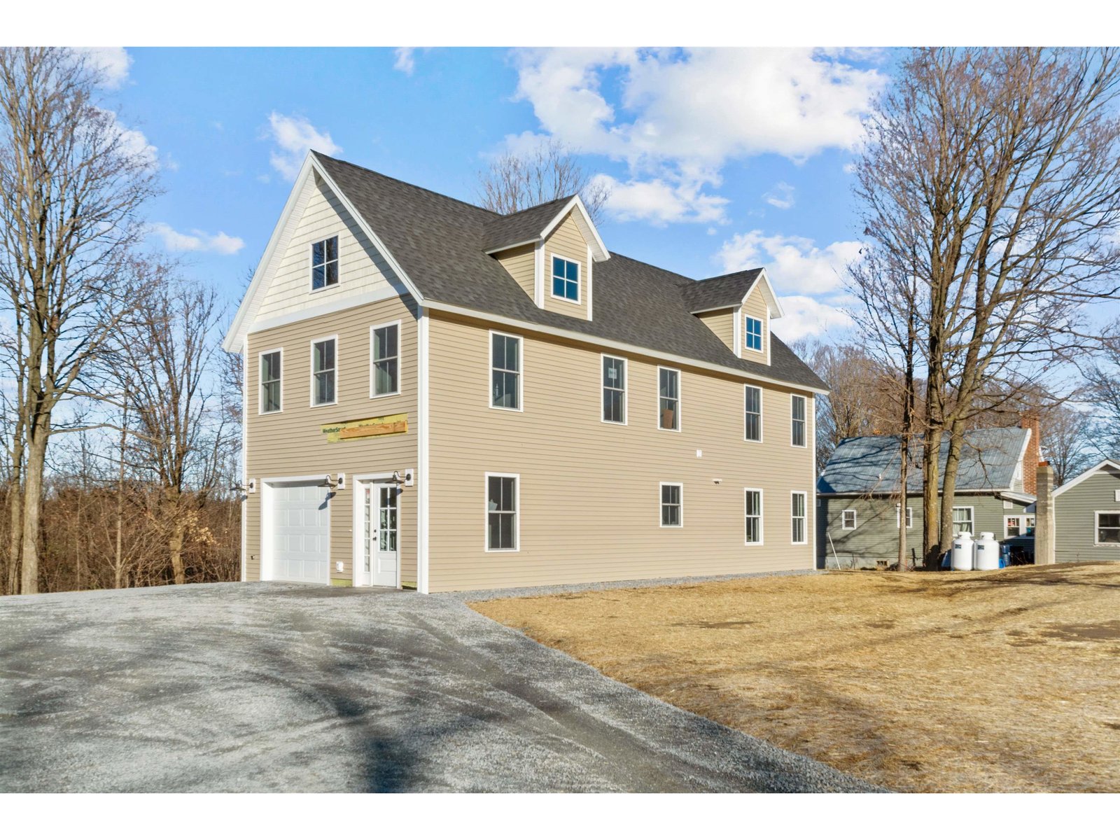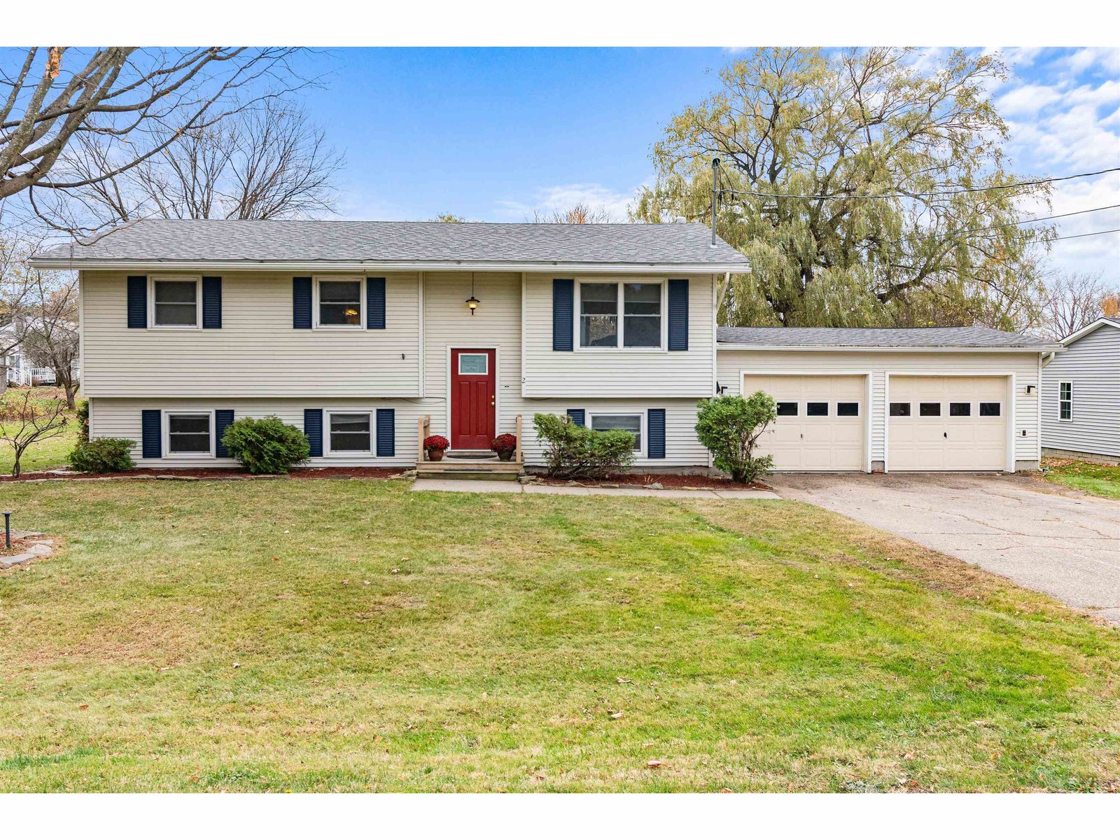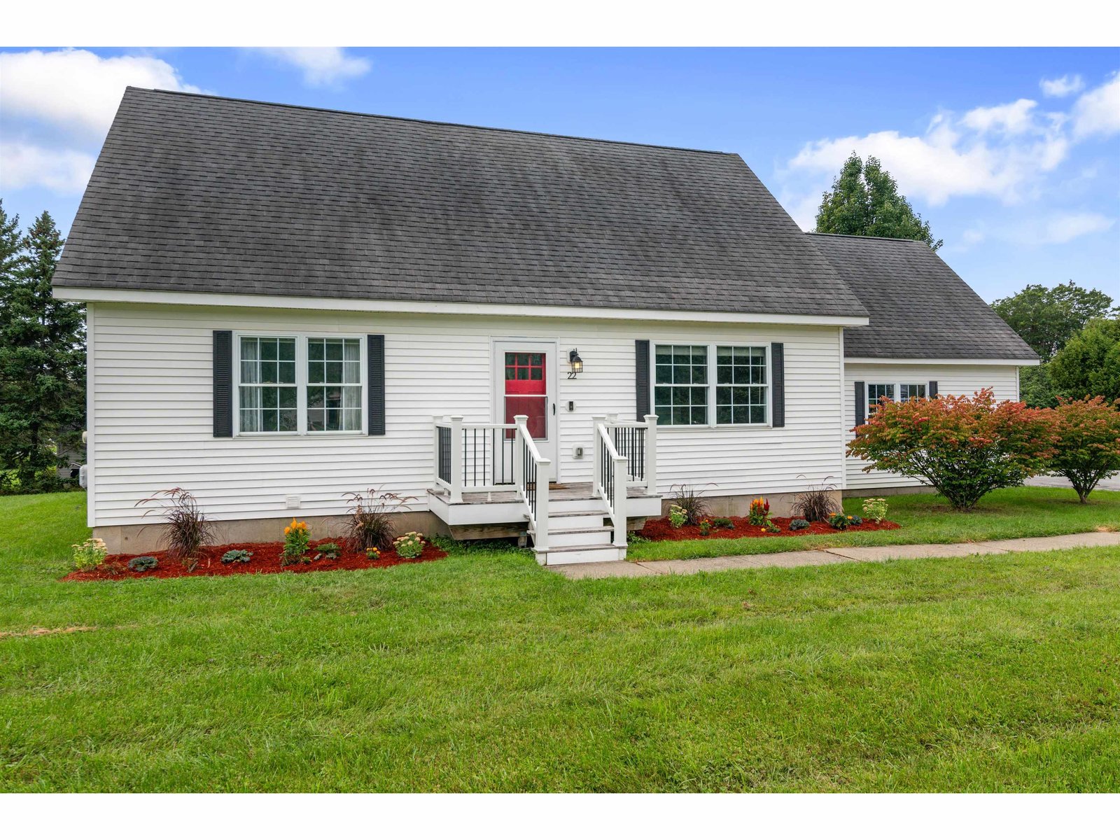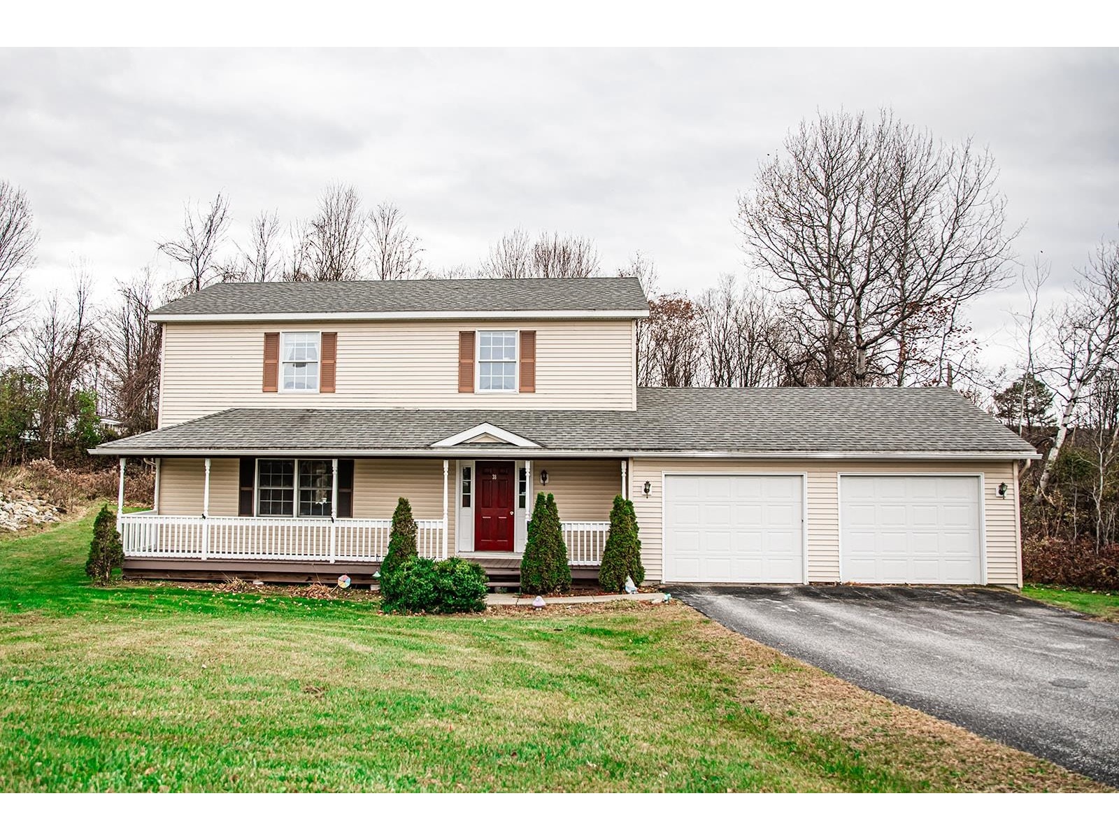128 Prospect Hill Road St. Albans Town, Vermont 05478 MLS# 4430000
 Back to Search Results
Next Property
Back to Search Results
Next Property
Sold Status
$399,800 Sold Price
House Type
4 Beds
2 Baths
2,292 Sqft
Sold By
Similar Properties for Sale
Request a Showing or More Info

Call: 802-863-1500
Mortgage Provider
Mortgage Calculator
$
$ Taxes
$ Principal & Interest
$
This calculation is based on a rough estimate. Every person's situation is different. Be sure to consult with a mortgage advisor on your specific needs.
Franklin County
Opportunities are limitless with this incredible property. The house was original a homestead of a dairy farm. Unfortunately the barn was destroyed in an accidental fire years ago. The Rolling Meadows have been well maintained, thanks to a locale farmer haying them over the years. The house and small lot could easily be subdivided from the land as there is a current Waste Water permit in place. The house has been used as a duplex with a family member living on the 2nd floor. Potential is available for the house to be used as an income property. Soil maps indicated several likely areas for additional septic systems. The zoning regulations are favorable for a PUD allowing for the farm land to remain in farming. Mansfield and Valley views and the end of the town maintained road location just minutes to St Albans and Exit 19 make the property a real find. †
Property Location
Property Details
| Sold Price $399,800 | Sold Date Oct 20th, 2015 | |
|---|---|---|
| List Price $399,800 | Total Rooms 11 | List Date Jun 11th, 2015 |
| Cooperation Fee Unknown | Lot Size 164.66 Acres | Taxes $9,573 |
| MLS# 4430000 | Days on Market 3451 Days | Tax Year 2015 |
| Type House | Stories 1 1/2 | Road Frontage 700 |
| Bedrooms 4 | Style Farmhouse | Water Frontage |
| Full Bathrooms 1 | Finished 2,292 Sqft | Construction Existing |
| 3/4 Bathrooms 1 | Above Grade 2,292 Sqft | Seasonal No |
| Half Bathrooms 0 | Below Grade 0 Sqft | Year Built 1900 |
| 1/4 Bathrooms | Garage Size 0 Car | County Franklin |
| Interior FeaturesKitchen, Living Room, Kitchen/Dining |
|---|
| Equipment & Appliances |
| Primary Bedroom 10'6X12' 1st Floor | 2nd Bedroom 10'X16' 1st Floor | 3rd Bedroom 12X12 2nd Floor |
|---|---|---|
| 4th Bedroom 10'X12 2nd Floor | Living Room 14'X16' | Kitchen 11'X18 |
| Dining Room 12'-6X15' 1st Floor |
| ConstructionWood Frame |
|---|
| BasementWalkout, Unfinished, Interior Stairs, Full, Dirt |
| Exterior Features |
| Exterior Vinyl | Disability Features 1st Floor 3/4 Bathrm, 1st Floor Bedroom, Kitchen w/5 ft Diameter |
|---|---|
| Foundation Stone | House Color |
| Floors Vinyl | Building Certifications |
| Roof Shingle-Architectural | HERS Index |
| DirectionsFrom Exit 19 drive to RTE 7, Main St. Go south on RTE 7 Main St for approximately 1 mile, take a left onto Prospect Hill Rd. The property is located at the end of the road.2nd floor room sizes are not actual sizes Broker did not physically measure. |
|---|
| Lot DescriptionAgricultural Prop, View, Sloping, Mountain View, Working Farm, Dairy Prop, Farm |
| Garage & Parking Driveway |
| Road Frontage 700 | Water Access |
|---|---|
| Suitable UseAgriculture/Produce, Land:Woodland, Land:Tillable, Land:Pasture, Horse/Animal Farm, Dairy Farm | Water Type |
| Driveway Paved, Crushed/Stone | Water Body |
| Flood Zone No | Zoning Rural |
| School District Franklin Northwest | Middle St Albans Town Education Cntr |
|---|---|
| Elementary St. Albans Town Educ. Center | High BFASt Albans |
| Heat Fuel Gas-LP/Bottle, Oil | Excluded |
|---|---|
| Heating/Cool Space Heater, Hot Air | Negotiable |
| Sewer 1000 Gallon, Private, Septic | Parcel Access ROW |
| Water Drilled Well, Private | ROW for Other Parcel |
| Water Heater Owned, Oil | Financing |
| Cable Co | Documents |
| Electric 100 Amp | Tax ID 55217412858 |

† The remarks published on this webpage originate from Listed By of via the PrimeMLS IDX Program and do not represent the views and opinions of Coldwell Banker Hickok & Boardman. Coldwell Banker Hickok & Boardman cannot be held responsible for possible violations of copyright resulting from the posting of any data from the PrimeMLS IDX Program.












