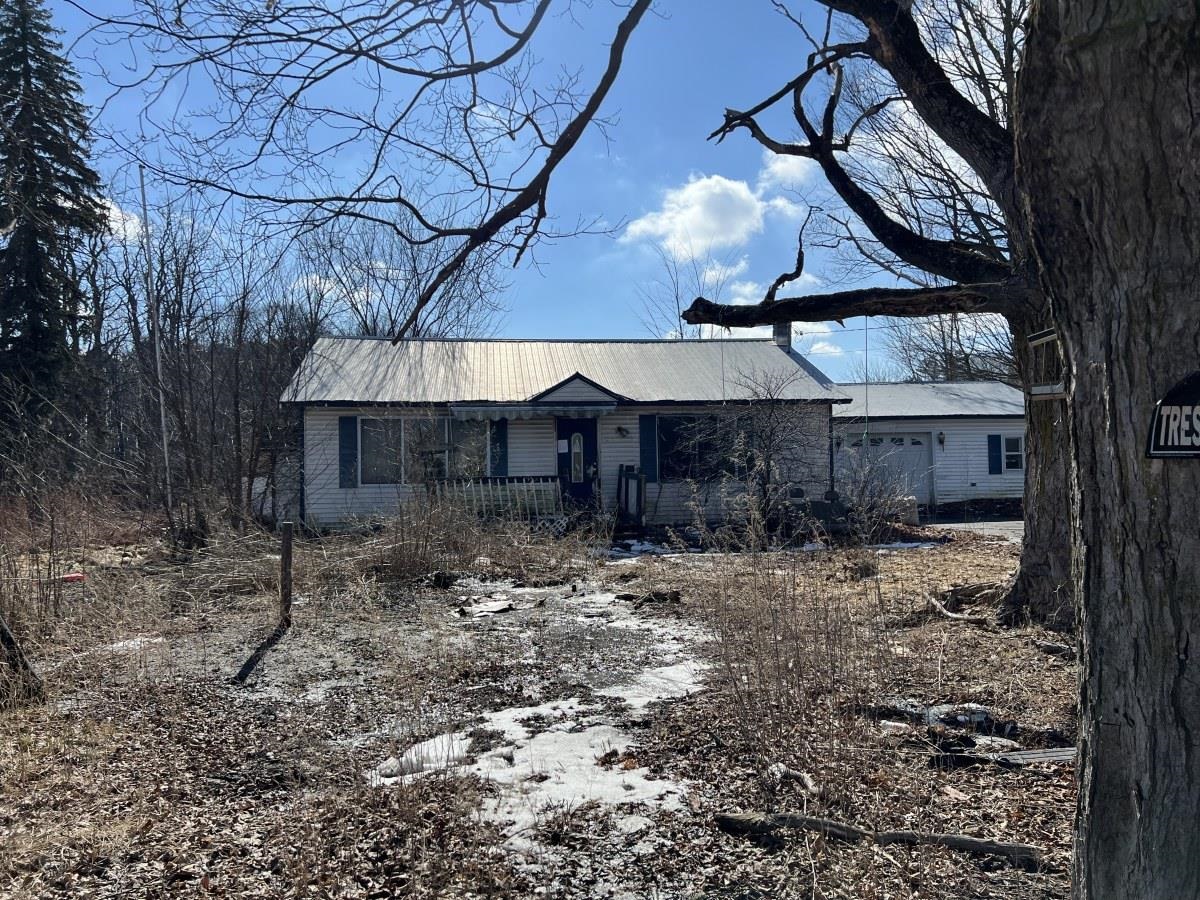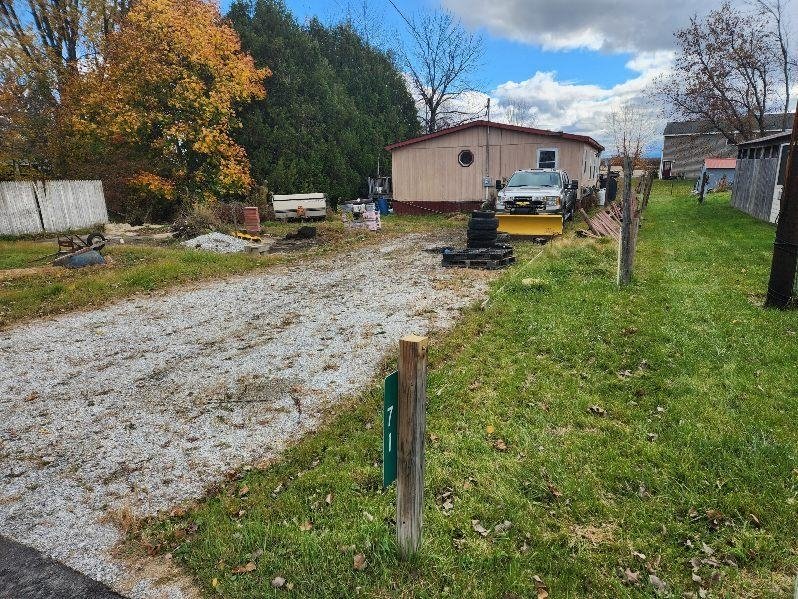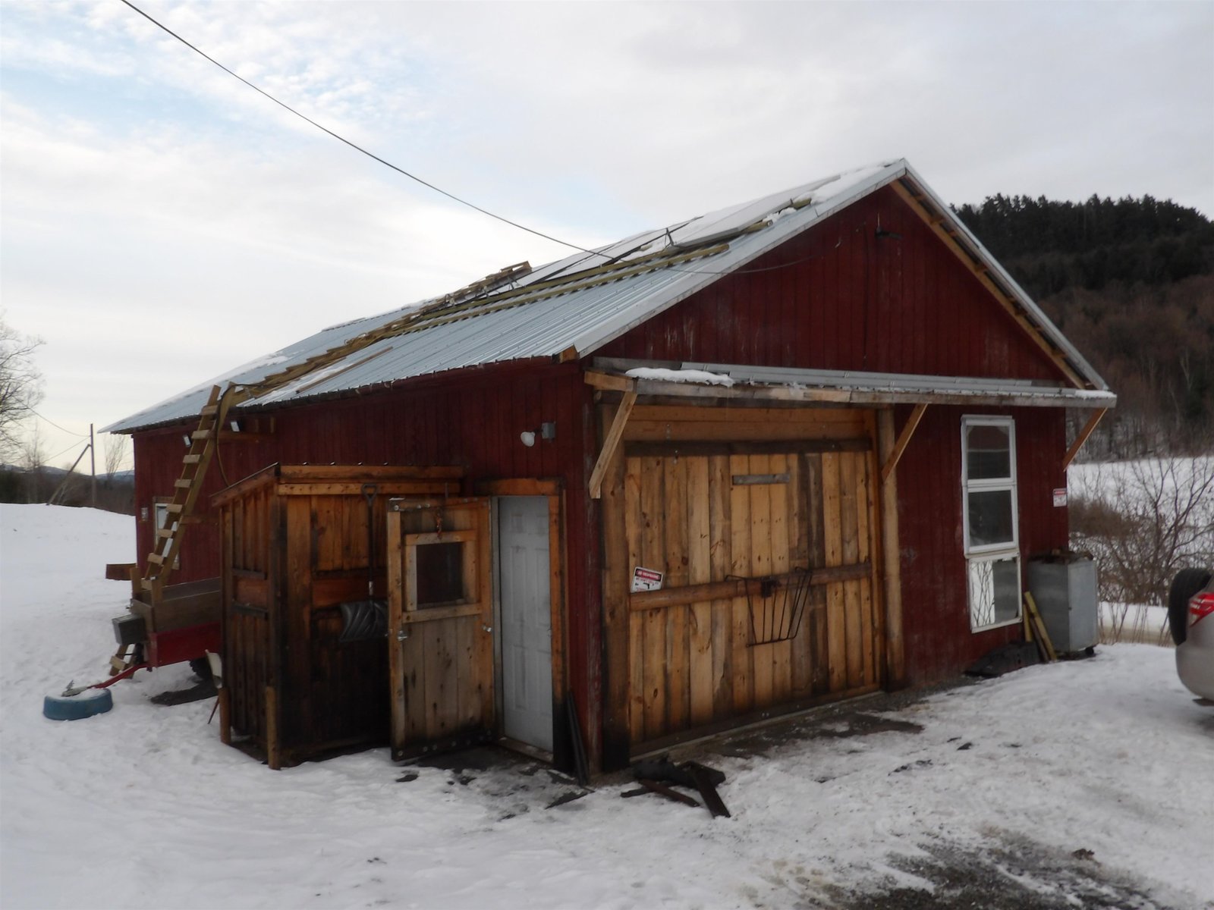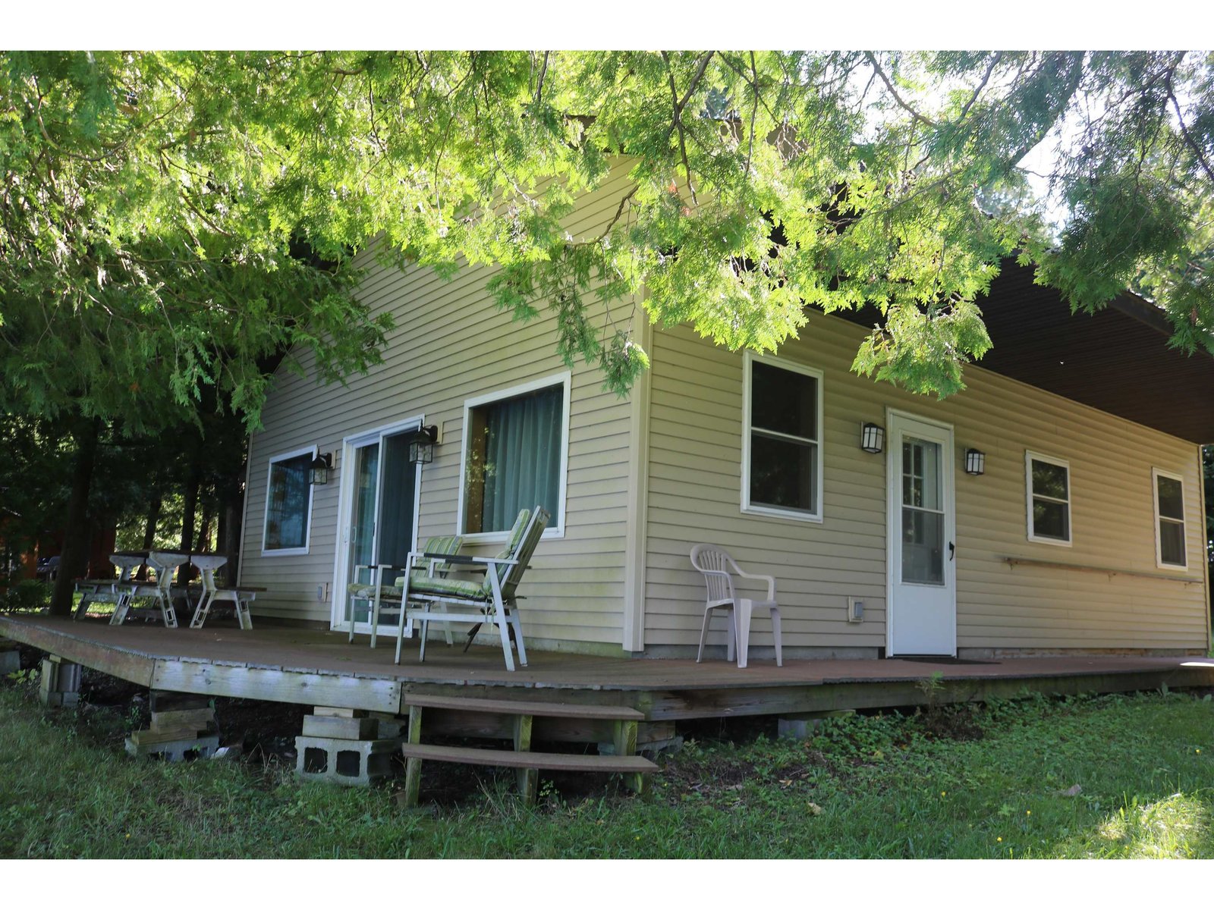Sold Status
$79,000 Sold Price
House Type
3 Beds
2 Baths
1,560 Sqft
Sold By
Similar Properties for Sale
Request a Showing or More Info

Call: 802-863-1500
Mortgage Provider
Mortgage Calculator
$
$ Taxes
$ Principal & Interest
$
This calculation is based on a rough estimate. Every person's situation is different. Be sure to consult with a mortgage advisor on your specific needs.
Franklin County
Great quiet neighborhood, close to amenities and spacious floor plan. Freshly painted, well kept, hassle free home with oversized 1-car garage on serene rented lot in well known Town & Country Estates. Large flat yard with shed for added storage of lawn toys. Most major items have been upgraded; newer furnace, hot water tank, paint, flooring, insulation & more. Move right in & enjoy! †
Property Location
Property Details
| Sold Price $79,000 | Sold Date Jun 30th, 2014 | |
|---|---|---|
| List Price $83,000 | Total Rooms 8 | List Date Oct 19th, 2013 |
| Cooperation Fee Unknown | Lot Size 0 Acres | Taxes $1,649 |
| MLS# 4322116 | Days on Market 4051 Days | Tax Year 2013 |
| Type House | Stories 1 | Road Frontage |
| Bedrooms 3 | Style Double Wide, Manuf./Mobile | Water Frontage |
| Full Bathrooms 2 | Finished 1,560 Sqft | Construction Existing |
| 3/4 Bathrooms 0 | Above Grade 1,560 Sqft | Seasonal No |
| Half Bathrooms 0 | Below Grade 0 Sqft | Year Built 1994 |
| 1/4 Bathrooms 0 | Garage Size 1 Car | County Franklin |
| Interior FeaturesKitchen, Living Room, Smoke Det-Battery Powered, Primary BR with BA, Soaking Tub, Skylight, Fireplace-Gas, Island, Dining Area, 1st Floor Laundry, 1 Fireplace, Laundry Hook-ups, DSL |
|---|
| Equipment & AppliancesRefrigerator, Range-Electric, Washer, Dishwasher, Exhaust Hood, Dryer, Smoke Detector, Security System, Satellite Dish, CO Detector, Kitchen Island |
| Primary Bedroom 12x14 1st Floor | 2nd Bedroom 10x10 1st Floor | 3rd Bedroom 9x10 1st Floor |
|---|---|---|
| Living Room 12x17 | Kitchen 13'7"x11'9" | Dining Room 12x12 1st Floor |
| Family Room 12x15 1st Floor | Utility Room 5x12 1st Floor | Full Bath 1st Floor |
| Full Bath 1st Floor |
| ConstructionManufactured Home |
|---|
| BasementNone |
| Exterior FeaturesSatellite, Window Screens, Shed |
| Exterior Vinyl | Disability Features One-Level Home, 1st Floor Bedroom, 1st Floor Full Bathrm, 1st Flr Hard Surface Flr., No Stairs, Bathrm w/tub |
|---|---|
| Foundation Float Slab | House Color Gray |
| Floors Vinyl, Tile, Carpet, Laminate | Building Certifications |
| Roof Shingle-Other | HERS Index |
| DirectionsFrom I-89, exit 19, turn right onto South Main St (RT 7) & then take an immediate left onto Nason St. Go approx. 1.5 miles, street on right. |
|---|
| Lot DescriptionRural Setting |
| Garage & Parking Attached, 1 Parking Space |
| Road Frontage | Water Access |
|---|---|
| Suitable Use | Water Type |
| Driveway Paved, Gravel | Water Body |
| Flood Zone No | Zoning R |
| School District NA | Middle St Albans Town Education Cntr |
|---|---|
| Elementary St. Albans Town Educ. Center | High BFASt Albans |
| Heat Fuel Gas-Natural | Excluded Flag Pole |
|---|---|
| Heating/Cool Baseboard, Hot Water | Negotiable |
| Sewer Public | Parcel Access ROW |
| Water Public | ROW for Other Parcel |
| Water Heater Gas-Natural, Rented | Financing Cash Only, Conventional |
| Cable Co DISH | Documents Deed |
| Electric 100 Amp | Tax ID 55217410179 |

† The remarks published on this webpage originate from Listed By Ashley LaCross of via the PrimeMLS IDX Program and do not represent the views and opinions of Coldwell Banker Hickok & Boardman. Coldwell Banker Hickok & Boardman cannot be held responsible for possible violations of copyright resulting from the posting of any data from the PrimeMLS IDX Program.

 Back to Search Results
Back to Search Results









