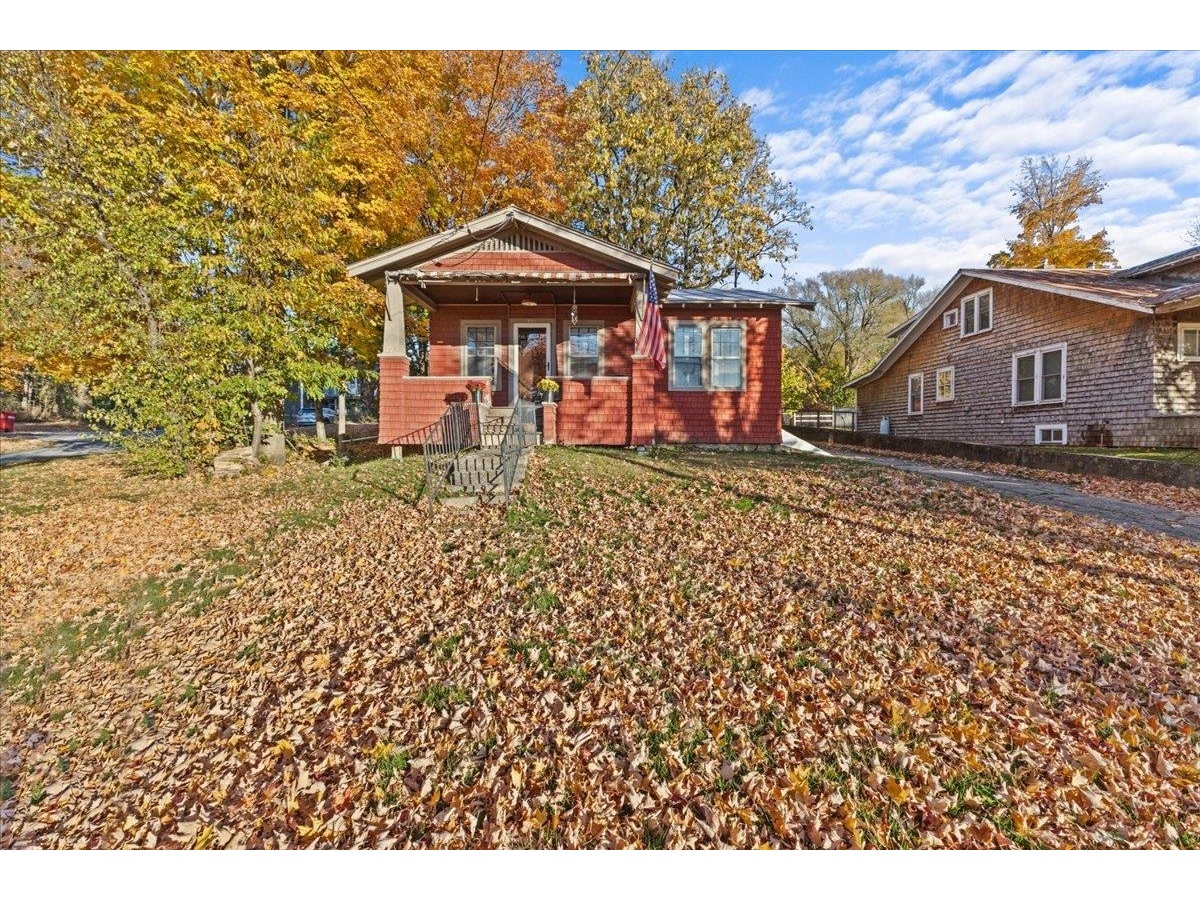1300 Lower Newton Road St. Albans Town, Vermont 05478 MLS# 4722014
 Back to Search Results
Next Property
Back to Search Results
Next Property
Sold Status
$241,500 Sold Price
House Type
3 Beds
2 Baths
2,268 Sqft
Sold By Cheryl Malkin of Coldwell Banker Hickok and Boardman
Similar Properties for Sale
Request a Showing or More Info

Call: 802-863-1500
Mortgage Provider
Mortgage Calculator
$
$ Taxes
$ Principal & Interest
$
This calculation is based on a rough estimate. Every person's situation is different. Be sure to consult with a mortgage advisor on your specific needs.
Franklin County
Welcome to your wonderfully cared for St. Albans Town family home. Step inside and you’ll want the memory making to begin with family and friends as this home is perfect for gatherings. The spacious kitchen with center island seating flows into the dining room and three-season sun room that looks out onto the beautifully landscaped back yard. Living room with gas fireplace to enjoy during the VT Fall and Winter months. First floor master bedroom with handicap accessible bathroom, and two large bedrooms and half bath on the second floor. You’ll love the built-in dressers and desks upstairs that provided just the right amount of space for six children to play, study, and sleep in. In addition, this property offers a recently installed solar system, surround sound, alarm system, generator hook-up, full basement with workshop and recreation space, new shed, underground dog fence, covered porch and mud room. Find yourself “home” at 1300 Lower Newton Rd, and begin the next chapter of Your Journey here! †
Property Location
Property Details
| Sold Price $241,500 | Sold Date Nov 16th, 2018 | |
|---|---|---|
| List Price $239,000 | Total Rooms 6 | List Date Oct 4th, 2018 |
| Cooperation Fee Unknown | Lot Size 0.54 Acres | Taxes $3,572 |
| MLS# 4722014 | Days on Market 2240 Days | Tax Year 2018 |
| Type House | Stories 2 | Road Frontage 139 |
| Bedrooms 3 | Style Cape | Water Frontage |
| Full Bathrooms 1 | Finished 2,268 Sqft | Construction No, Existing |
| 3/4 Bathrooms 0 | Above Grade 1,710 Sqft | Seasonal No |
| Half Bathrooms 1 | Below Grade 558 Sqft | Year Built 1963 |
| 1/4 Bathrooms 0 | Garage Size 1 Car | County Franklin |
| Interior FeaturesCeiling Fan, Fireplace - Gas, Kitchen Island, Kitchen/Dining, Natural Light, Security |
|---|
| Equipment & AppliancesMicrowave, Dryer, Refrigerator, Wall Oven, Dishwasher, Cook Top-Gas, Washer, Dehumidifier, Security System, Smoke Detector |
| Kitchen 1st Floor | Dining Room 1st Floor | Living Room 1st Floor |
|---|---|---|
| Primary Bedroom 1st Floor | Bedroom 2nd Floor | Bedroom 2nd Floor |
| Sunroom 1st Floor |
| ConstructionWood Frame |
|---|
| BasementInterior, Concrete Floor |
| Exterior FeaturesFence - Invisible Pet, Garden Space, Patio, Porch - Covered, Shed |
| Exterior Vinyl Siding | Disability Features Bathrm w/roll-in Shower, 1st Floor Bedroom, 1st Floor Full Bathrm, Bathroom w/Roll-in Shower, 1st Floor Laundry |
|---|---|
| Foundation Concrete | House Color |
| Floors | Building Certifications |
| Roof Shingle | HERS Index |
| DirectionsFrom Main St/US Route 7 N, St. Albans: Turn left onto Lower Newton St. for 3 miles; property is on the right. |
|---|
| Lot Description, Other |
| Garage & Parking Detached, |
| Road Frontage 139 | Water Access |
|---|---|
| Suitable Use | Water Type |
| Driveway Paved | Water Body |
| Flood Zone Unknown | Zoning 0.54A-Res |
| School District Maple Run USD | Middle St. Albans City School |
|---|---|
| Elementary St. Albans Town Educ. Center | High BFASt Albans |
| Heat Fuel Oil | Excluded |
|---|---|
| Heating/Cool None, Baseboard | Negotiable |
| Sewer 1000 Gallon, On-Site Septic Exists | Parcel Access ROW |
| Water Public | ROW for Other Parcel |
| Water Heater Owned | Financing |
| Cable Co | Documents |
| Electric 100 Amp, Circuit Breaker(s) | Tax ID 552-174-12181 |

† The remarks published on this webpage originate from Listed By Leigh Horton of via the PrimeMLS IDX Program and do not represent the views and opinions of Coldwell Banker Hickok & Boardman. Coldwell Banker Hickok & Boardman cannot be held responsible for possible violations of copyright resulting from the posting of any data from the PrimeMLS IDX Program.












