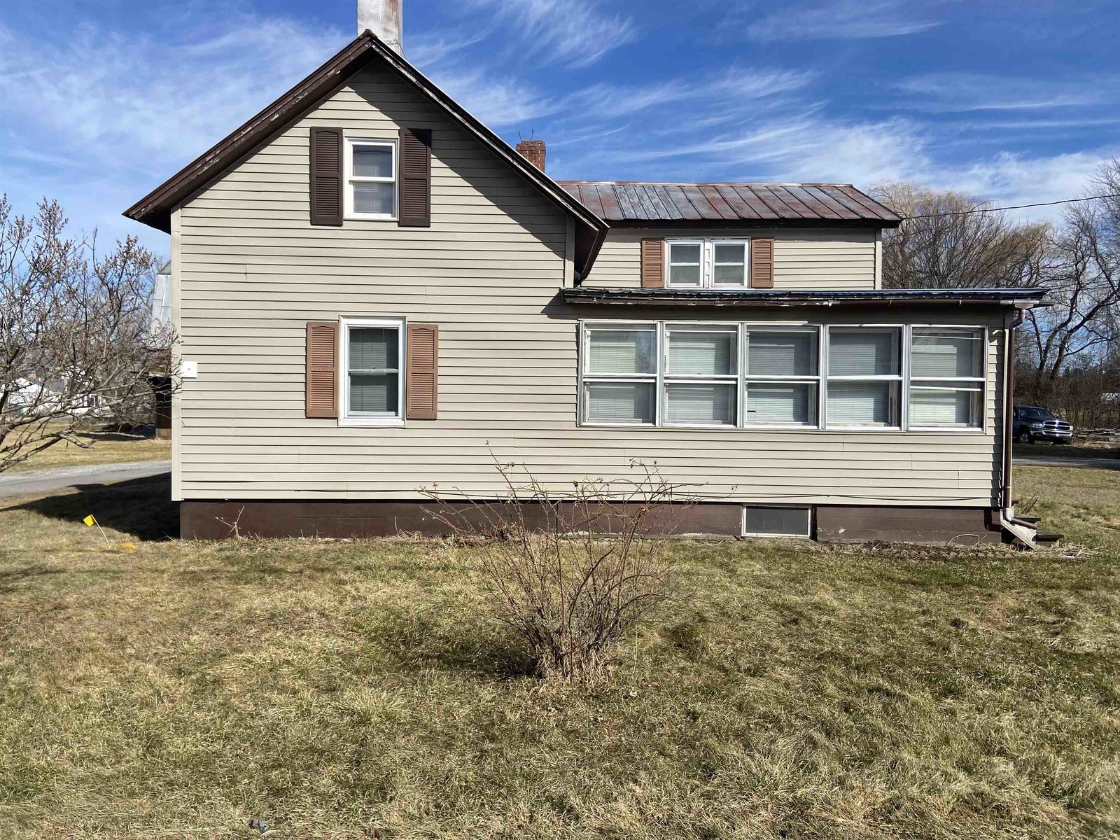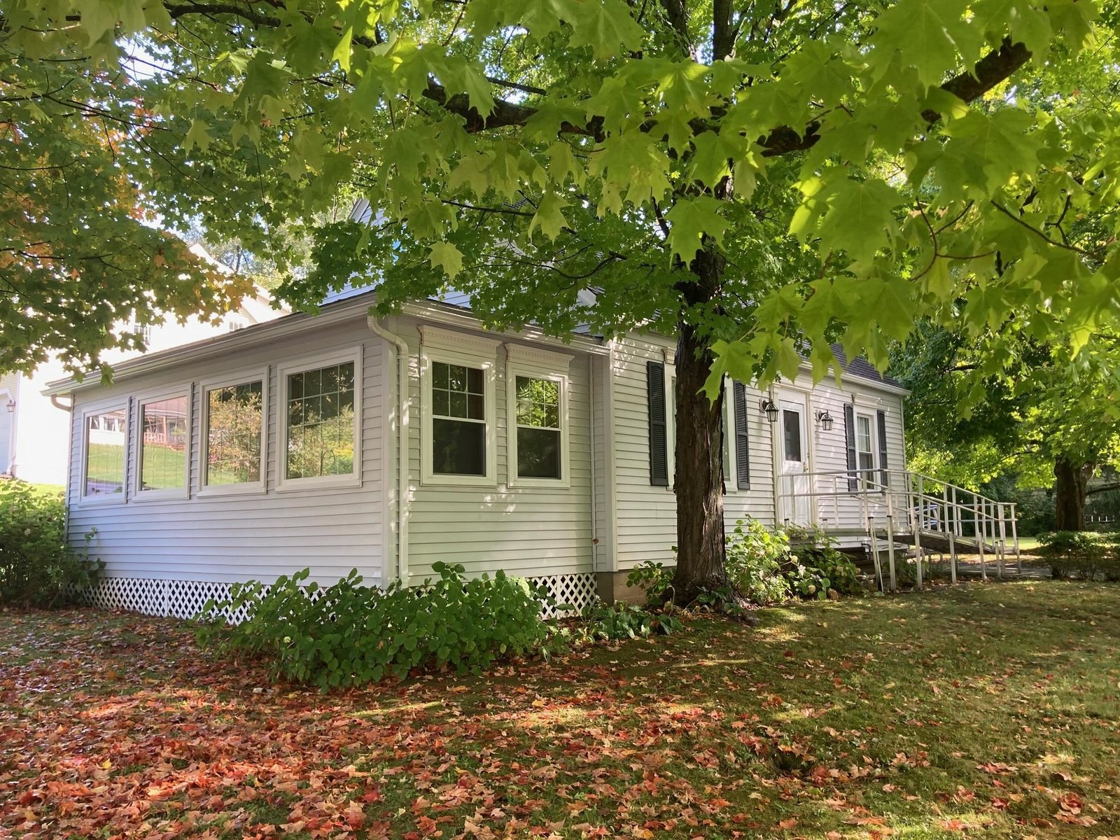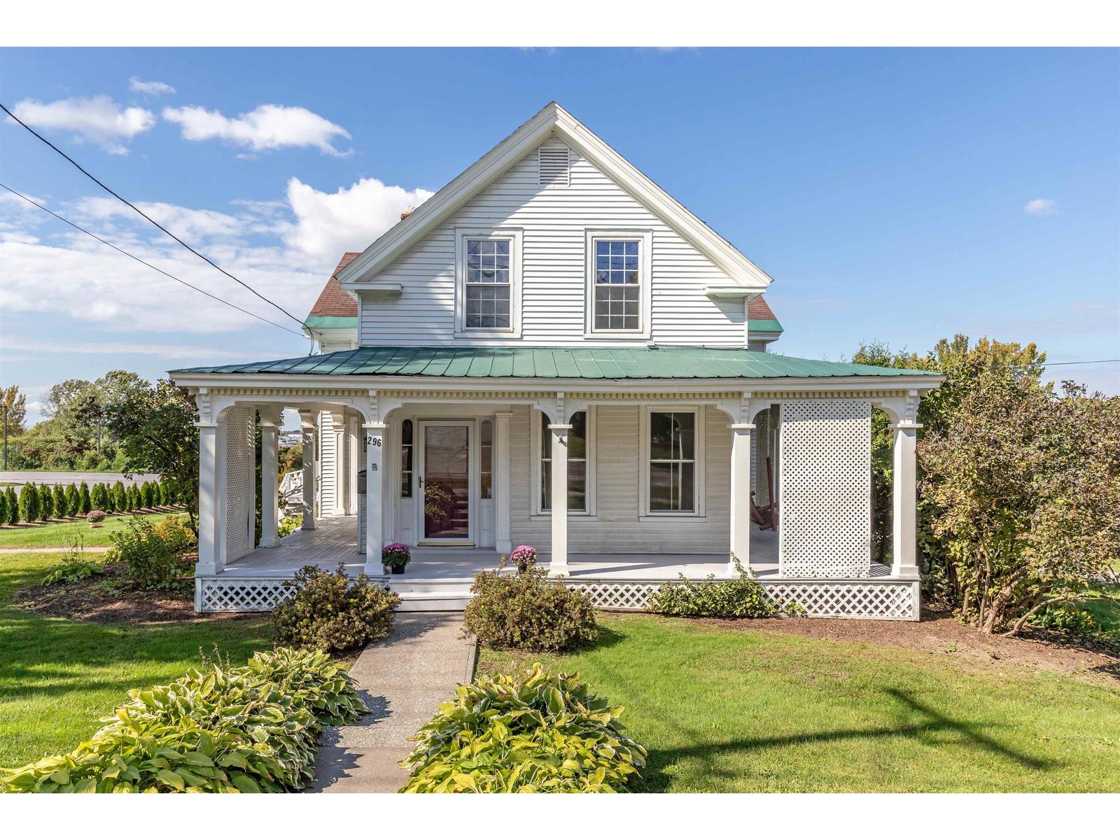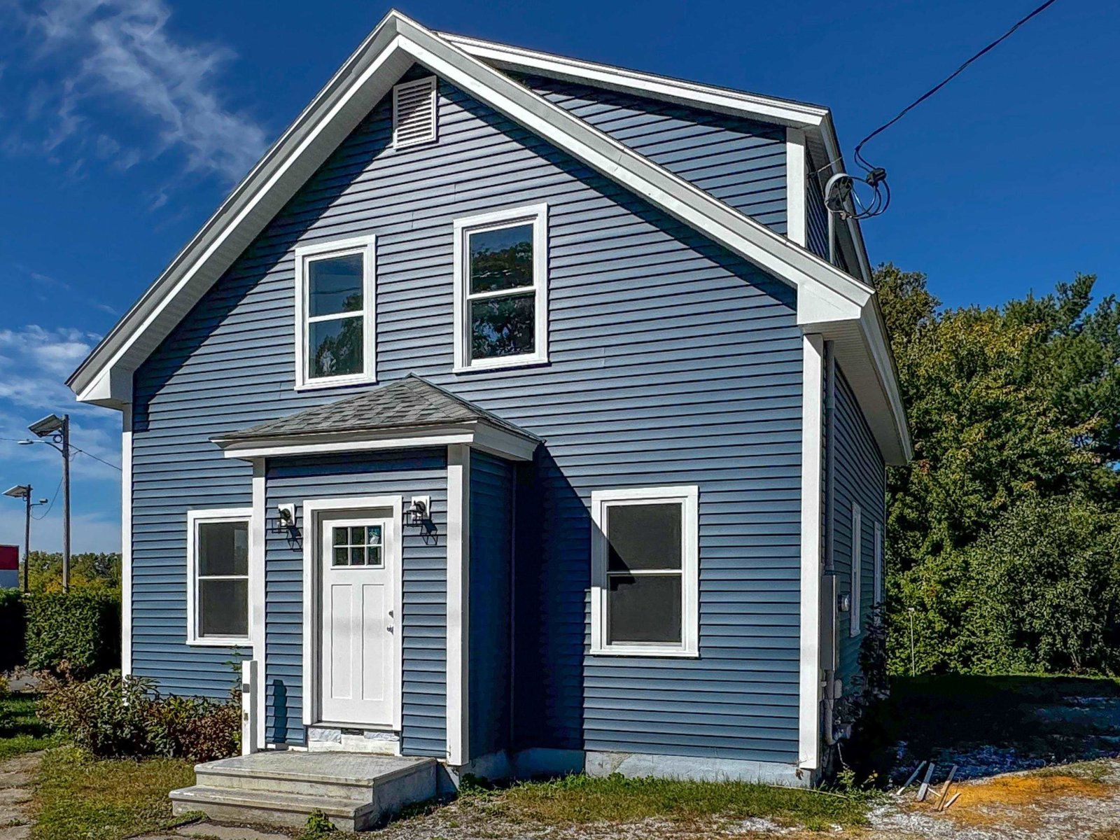14 Evemont Drive, Unit Lot #1 St. Albans Town, Vermont 05478 MLS# 4905847
 Back to Search Results
Next Property
Back to Search Results
Next Property
Sold Status
$449,900 Sold Price
House Type
3 Beds
3 Baths
2,000 Sqft
Sold By RE/MAX North Professionals
Similar Properties for Sale
Request a Showing or More Info

Call: 802-863-1500
Mortgage Provider
Mortgage Calculator
$
$ Taxes
$ Principal & Interest
$
This calculation is based on a rough estimate. Every person's situation is different. Be sure to consult with a mortgage advisor on your specific needs.
Franklin County
New 3 bedroom home on .93 acre lot! Plenty of character and location is awesome, only minutes to I89, only minutes to Lake Champlain, St. Albans Bay and St. Albans City. Relax with gorgeous Mountain & Sunset views...and watch the Bay 4th of July fireworks from the comforts of your own home! Comcast available, convenient 1st floor laundry, and comfy front porch for watching the sunrise or the moon come out. Wonderful for in home office. Walk out basement perfect for hobbies, plenty of room for pool or ping pong table, or shuffle board, or future family room! Attic trusses in garage for future bonus room!! Showings begin on 4/24/22. †
Property Location
Property Details
| Sold Price $449,900 | Sold Date Jun 10th, 2022 | |
|---|---|---|
| List Price $449,900 | Total Rooms 7 | List Date Apr 19th, 2022 |
| Cooperation Fee Unknown | Lot Size 0.93 Acres | Taxes $0 |
| MLS# 4905847 | Days on Market 947 Days | Tax Year |
| Type House | Stories 1 3/4 | Road Frontage 150 |
| Bedrooms 3 | Style Cape | Water Frontage |
| Full Bathrooms 2 | Finished 2,000 Sqft | Construction No, Existing |
| 3/4 Bathrooms 0 | Above Grade 2,000 Sqft | Seasonal No |
| Half Bathrooms 1 | Below Grade 0 Sqft | Year Built 2021 |
| 1/4 Bathrooms 0 | Garage Size 2 Car | County Franklin |
| Interior FeaturesKitchen Island, Kitchen/Dining, Kitchen/Living, Laundry Hook-ups, Living/Dining, Primary BR w/ BA, Vaulted Ceiling, Walk-in Closet, Laundry - 1st Floor |
|---|
| Equipment & Appliances |
| Kitchen 19 x 14, 1st Floor | Dining Room 11 x 9.5, 1st Floor | Living Room 15 x 13, 1st Floor |
|---|---|---|
| Breakfast Nook 12 x 6, 1st Floor | Primary Bedroom 15 x 12, 1st Floor | Bedroom 17 x 10.5, 2nd Floor |
| Bedroom 16 x 9.5, 2nd Floor |
| ConstructionInsulation-FiberglassBlwn, Insulation-FiberglssBatt |
|---|
| BasementWalkout, Concrete |
| Exterior FeaturesDeck, Porch - Covered |
| Exterior Vinyl Siding | Disability Features |
|---|---|
| Foundation Concrete | House Color |
| Floors Vinyl, Manufactured | Building Certifications |
| Roof Shingle-Architectural | HERS Index |
| DirectionsLake Rd to Kellogg on right, look for new development on the left, turn onto new road Eve Mont Dr, house/lot on the right. |
|---|
| Lot Description, Open |
| Garage & Parking Attached, , Garage |
| Road Frontage 150 | Water Access |
|---|---|
| Suitable Use | Water Type |
| Driveway Crushed/Stone | Water Body |
| Flood Zone No | Zoning Agricultural Rural Resi |
| School District Franklin Northwest | Middle St Albans Town Education Cntr |
|---|---|
| Elementary St. Albans Town Educ. Center | High Bellows Free Academy |
| Heat Fuel Gas-LP/Bottle | Excluded |
|---|---|
| Heating/Cool None, Hot Water | Negotiable |
| Sewer Community | Parcel Access ROW |
| Water Drilled Well | ROW for Other Parcel |
| Water Heater Off Boiler | Financing |
| Cable Co Comcast | Documents |
| Electric 150 Amp | Tax ID 552-174-13119 |

† The remarks published on this webpage originate from Listed By Rachel Smith of S. R. Smith Real Estate via the PrimeMLS IDX Program and do not represent the views and opinions of Coldwell Banker Hickok & Boardman. Coldwell Banker Hickok & Boardman cannot be held responsible for possible violations of copyright resulting from the posting of any data from the PrimeMLS IDX Program.












