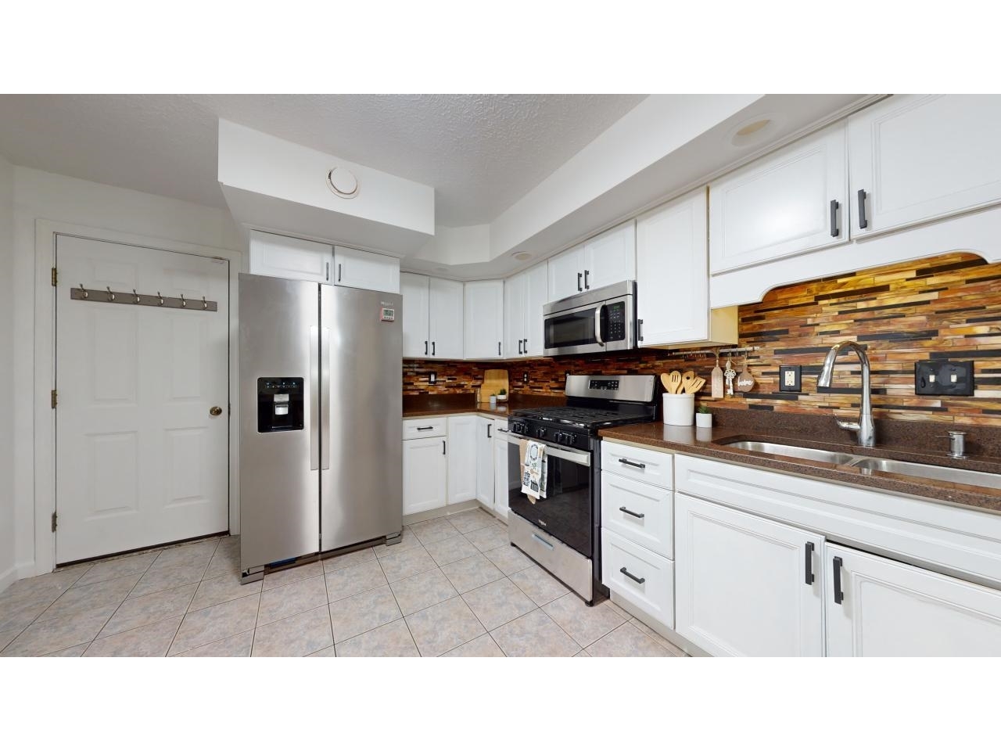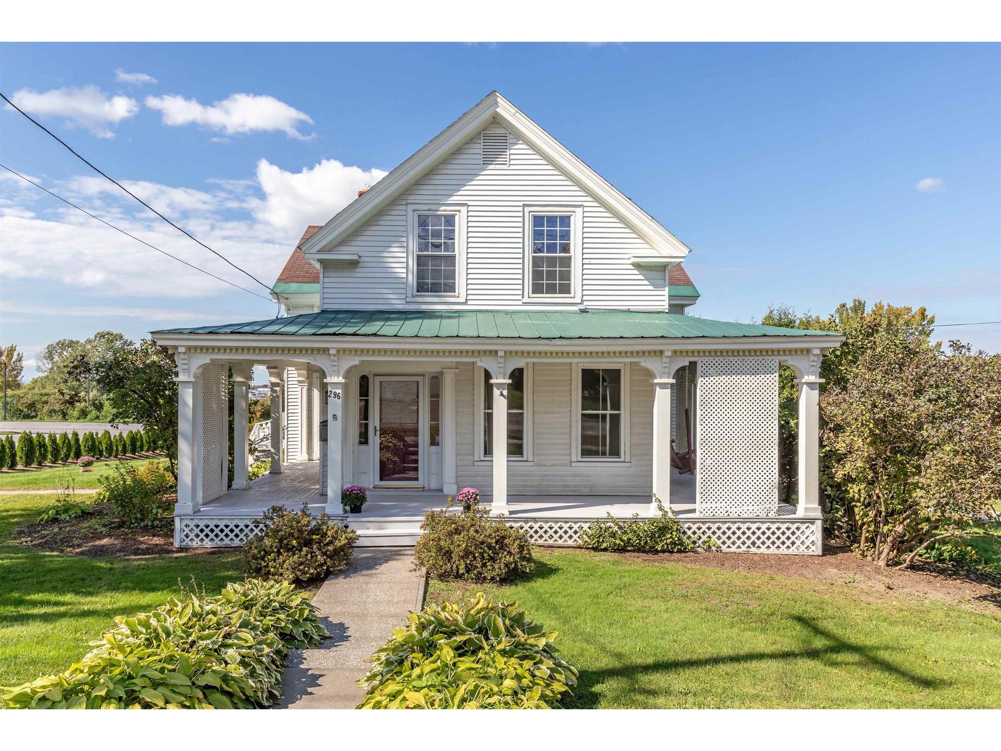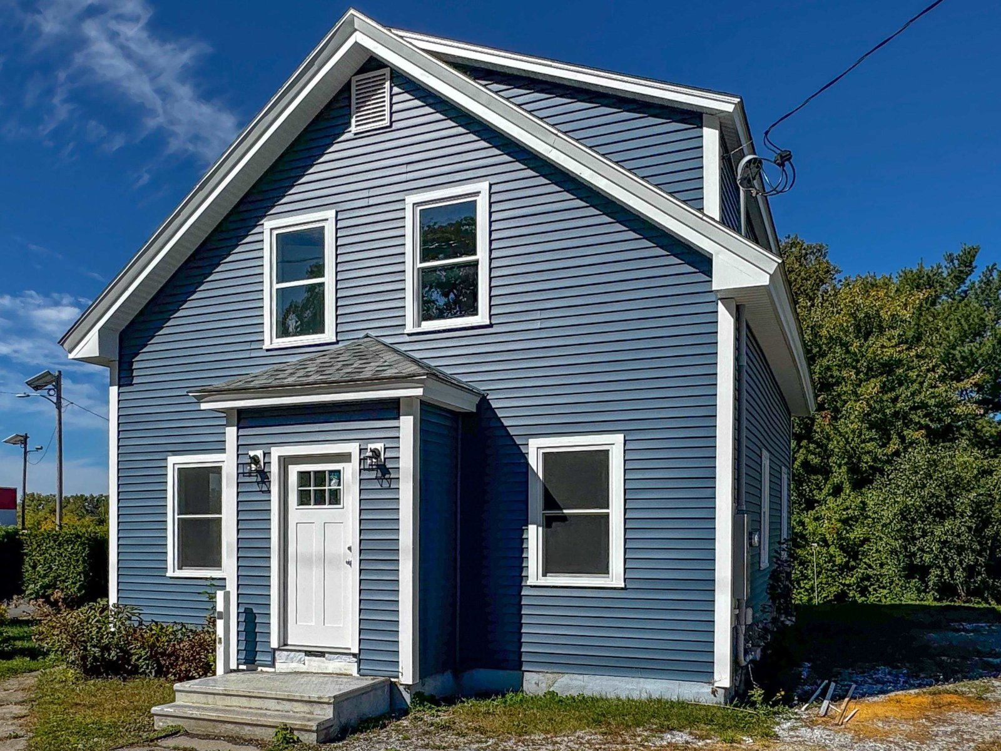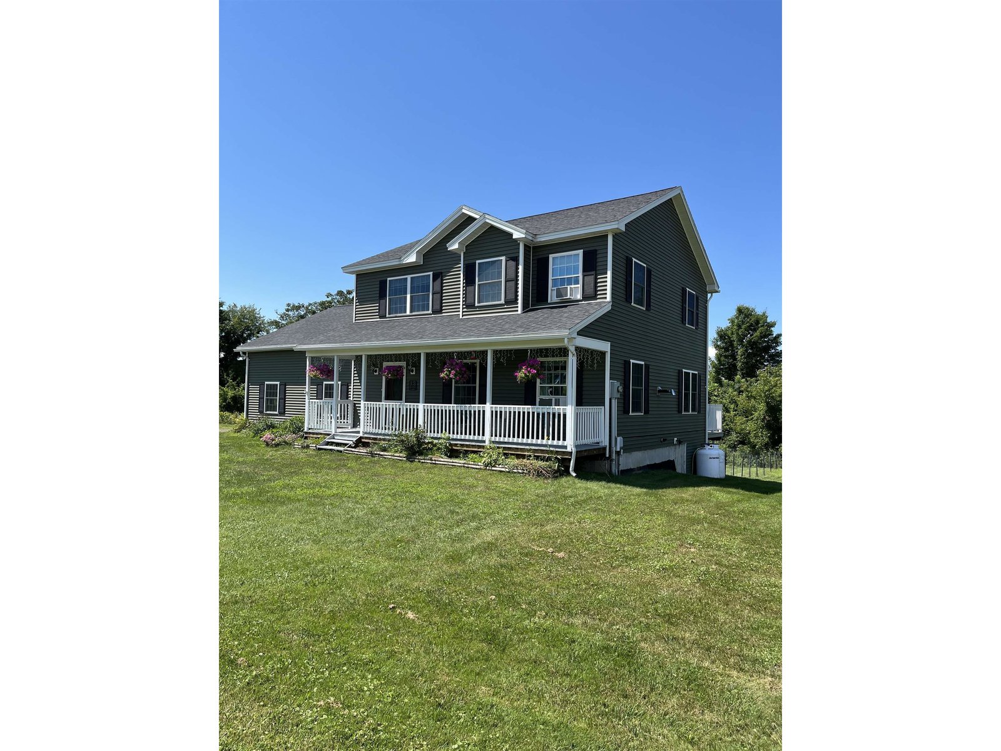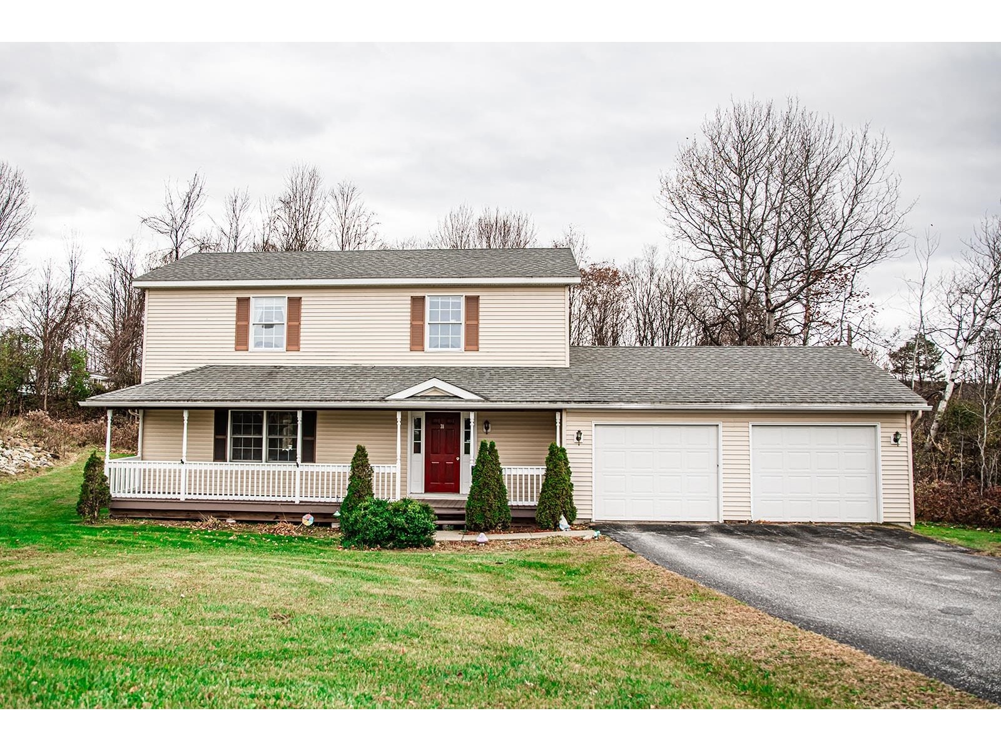142 Charbonneau Drive St. Albans Town, Vermont 05478 MLS# 4693464
 Back to Search Results
Next Property
Back to Search Results
Next Property
Sold Status
$420,500 Sold Price
House Type
3 Beds
3 Baths
3,146 Sqft
Sold By RE/MAX North Professionals
Similar Properties for Sale
Request a Showing or More Info

Call: 802-863-1500
Mortgage Provider
Mortgage Calculator
$
$ Taxes
$ Principal & Interest
$
This calculation is based on a rough estimate. Every person's situation is different. Be sure to consult with a mortgage advisor on your specific needs.
Franklin County
An absolute picture perfect home with privacy and views of Lake Champlain and the Adirondack mountains. The outstanding home offers welcoming entry to the spacious and bright living room with fireplace, coffered ceilings and custom woodwork throughout. Dining room provides sliders to the large covered maintenance-free deck with beautiful views. The kitchen is a pleasure to behold with ample work space, huge island with space for casual dining, granite counters, lighting under the cabinets and tiled backsplash. The main floor of the home also features 9' ceilings and radiant heat throughout the basement and 1st floor. A spacious master bedroom offers large bath including jetted tub and custom tiled shower, and two walk-in closets as well as an exercise or office space. Two additional bedrooms with plenty of closet space and convenient second floor laundry complete the second floor. Hardwood stairs, custom pillars, crown molding and trim, hardwood and tile floors, central vac, security system, and large windows are wonderful extras. Basement features fully walk-out lower level with 10' ceilings, roughed-in for full bath, outdoor patio and built-in fire pit. A 2-car spacious heated garage insulated and sheetrocked. Large yard leaves plenty of room for outside activities and entertaining guests. Conveniently located just a few minutes from I-89 and Downtown St. Albans. If you are looking for a wonderful family home, don't miss the opportunity to view this gem! †
Property Location
Property Details
| Sold Price $420,500 | Sold Date Jun 29th, 2019 | |
|---|---|---|
| List Price $429,900 | Total Rooms 7 | List Date May 17th, 2018 |
| Cooperation Fee Unknown | Lot Size 1.09 Acres | Taxes $6,874 |
| MLS# 4693464 | Days on Market 2380 Days | Tax Year 0 |
| Type House | Stories 2 | Road Frontage 158 |
| Bedrooms 3 | Style Colonial | Water Frontage |
| Full Bathrooms 2 | Finished 3,146 Sqft | Construction No, Existing |
| 3/4 Bathrooms 0 | Above Grade 3,146 Sqft | Seasonal No |
| Half Bathrooms 1 | Below Grade 0 Sqft | Year Built 2012 |
| 1/4 Bathrooms 0 | Garage Size 2 Car | County Franklin |
| Interior FeaturesCeiling Fan, Dining Area, Fireplaces - 1, Kitchen Island, Primary BR w/ BA, Security, Walk-in Closet, Whirlpool Tub, Laundry - 2nd Floor |
|---|
| Equipment & AppliancesRange-Electric, Washer, Exhaust Hood, Dishwasher, Refrigerator, Dryer, Radon Mitigation |
| Kitchen 16' x 17'6", 1st Floor | Dining Room 13'2 x 12', 1st Floor | Living Room 18' x 15'6", 1st Floor |
|---|---|---|
| Den 10' x 10', 1st Floor | Office/Study 10' x 10', 1st Floor | Bedroom 10'1" x 13', 2nd Floor |
| Bedroom 13' x 13'6", 2nd Floor | Primary Suite 17'3" x 18'1", 2nd Floor | Exercise Room 13'3" x 13'6", 2nd Floor |
| Nursery 10'3" x 11'7", 2nd Floor |
| ConstructionWood Frame |
|---|
| BasementWalkout, Roughed In, Daylight, Interior Stairs, Stairs - Interior, Walkout |
| Exterior FeaturesGarden Space, Patio, Porch, Porch - Covered, Windows - Low E |
| Exterior Stone, Shake, Vinyl Siding | Disability Features |
|---|---|
| Foundation Poured Concrete | House Color |
| Floors Hardwood, Ceramic Tile | Building Certifications |
| Roof Shingle-Architectural | HERS Index |
| DirectionsSouth on Rt 7 (Main St), left onto Cedar Hill Dr., first right, 3rd house on right. |
|---|
| Lot DescriptionYes, Mountain View, View, Lake View, Country Setting |
| Garage & Parking Attached, Direct Entry, Heated, 4 Parking Spaces |
| Road Frontage 158 | Water Access |
|---|---|
| Suitable Use | Water Type |
| Driveway Paved | Water Body |
| Flood Zone Unknown | Zoning Res |
| School District Franklin Northwest | Middle St Albans Town Education Cntr |
|---|---|
| Elementary St. Albans Town Educ. Center | High BFASt Albans |
| Heat Fuel Oil | Excluded |
|---|---|
| Heating/Cool None, Smoke Detectr-HrdWrdw/Bat, Radiant, Hot Water, Baseboard | Negotiable |
| Sewer 1000 Gallon, Private, Mound | Parcel Access ROW |
| Water Private, Drilled Well | ROW for Other Parcel |
| Water Heater Domestic, Tank, Off Boiler | Financing |
| Cable Co | Documents |
| Electric Circuit Breaker(s), 200 Amp | Tax ID 55217413707 |

† The remarks published on this webpage originate from Listed By Keane Yandow of Paul Poquette Realty Group, LLC via the PrimeMLS IDX Program and do not represent the views and opinions of Coldwell Banker Hickok & Boardman. Coldwell Banker Hickok & Boardman cannot be held responsible for possible violations of copyright resulting from the posting of any data from the PrimeMLS IDX Program.

