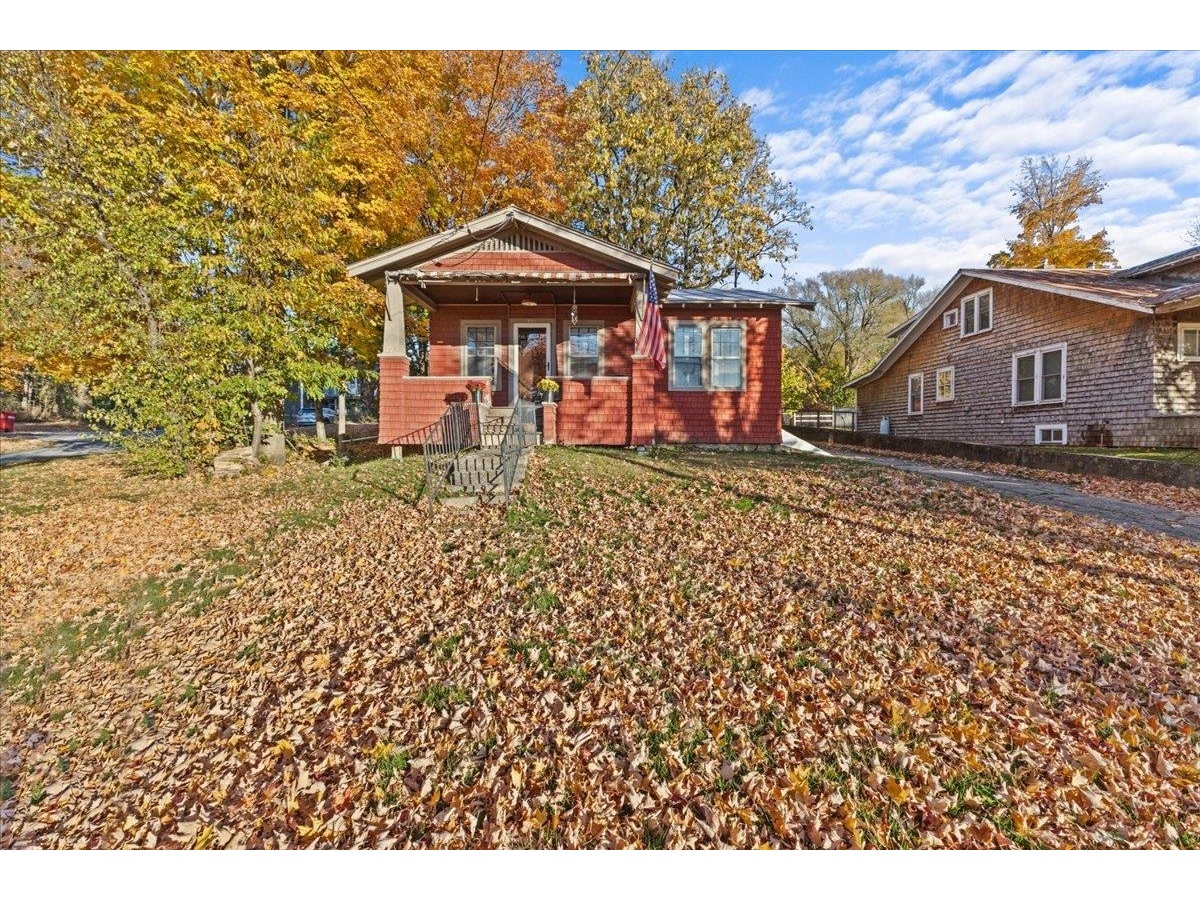Sold Status
$221,000 Sold Price
House Type
3 Beds
1 Baths
1,232 Sqft
Sold By Brian French Real Estate
Similar Properties for Sale
Request a Showing or More Info

Call: 802-863-1500
Mortgage Provider
Mortgage Calculator
$
$ Taxes
$ Principal & Interest
$
This calculation is based on a rough estimate. Every person's situation is different. Be sure to consult with a mortgage advisor on your specific needs.
Franklin County
Come and see this 3 bedroom, 1 bath ranch home situated in a quiet neighborhood. This floor plan best utilizes the square footage. The kitchen features plenty of cabinet space and opens up to the dining room. The cozy living room has a brand new window which allows plenty of natural sunlight to pour in. There are 3 bedrooms and a full bath that complete the first floor. Large, open basement with both interior and access to the garage. The basement provides lots of storage space and an opportunity to finish off more living space. Attached 1 car garage. Large deck to enjoy on the warmer days. Bring your coffee out in the morning and head back out in the afternoon to enjoy the beautiful backyard. There are apple trees, butternut tree, cherry tree along with a vegetable garden ready for you to plant. Furnace is less than a year old, new window in living room and new man door to garage. Conveniently located near amenities. Close proximity to the interstate, shopping, restaurants, parks, movie theatre and much more! †
Property Location
Property Details
| Sold Price $221,000 | Sold Date Dec 20th, 2019 | |
|---|---|---|
| List Price $221,000 | Total Rooms 6 | List Date Oct 30th, 2019 |
| Cooperation Fee Unknown | Lot Size 0.53 Acres | Taxes $3,256 |
| MLS# 4783570 | Days on Market 1849 Days | Tax Year 2019 |
| Type House | Stories 1 | Road Frontage |
| Bedrooms 3 | Style Ranch | Water Frontage |
| Full Bathrooms 1 | Finished 1,232 Sqft | Construction No, Existing |
| 3/4 Bathrooms 0 | Above Grade 1,232 Sqft | Seasonal No |
| Half Bathrooms 0 | Below Grade 0 Sqft | Year Built 1985 |
| 1/4 Bathrooms 0 | Garage Size 1 Car | County Franklin |
| Interior FeaturesCeiling Fan, Dining Area, Kitchen/Dining, Laundry - Basement |
|---|
| Equipment & AppliancesRefrigerator, Range-Electric, Dishwasher, Smoke Detector |
| Kitchen 13'11" x 10'3", 1st Floor | Dining Room 13'11" x 10', 1st Floor | Living Room 14'11" x 12'7", 1st Floor |
|---|---|---|
| Primary Bedroom 13'1" x 12'9", 1st Floor | Bedroom 13'5" x 9'4", 1st Floor | Bedroom 10'1" x 10', 1st Floor |
| ConstructionWood Frame |
|---|
| BasementInterior, Storage Space, Interior Stairs, Daylight, Unfinished, Full, Unfinished |
| Exterior FeaturesDeck, Garden Space |
| Exterior Vinyl Siding | Disability Features |
|---|---|
| Foundation Poured Concrete | House Color |
| Floors Vinyl, Carpet, Laminate | Building Certifications |
| Roof Shingle | HERS Index |
| DirectionsFrom I89, take exit 19. Stay straight onto St Albans Street (0.85 miles). Take left onto S Main St (0.55 miles). Left onto Parsons Ave (0.21 miles). Right onto Parsons Lane. House is on the right. Sign on property. |
|---|
| Lot Description, Level, Landscaped |
| Garage & Parking Attached, , Driveway, Garage |
| Road Frontage | Water Access |
|---|---|
| Suitable Use | Water Type |
| Driveway Paved | Water Body |
| Flood Zone No | Zoning Residential |
| School District NA | Middle |
|---|---|
| Elementary | High |
| Heat Fuel Gas-Natural | Excluded |
|---|---|
| Heating/Cool None, Hot Air, Hot Air | Negotiable |
| Sewer Public | Parcel Access ROW |
| Water Public | ROW for Other Parcel |
| Water Heater Rented, Rented | Financing |
| Cable Co Comcast | Documents Property Disclosure, Deed |
| Electric Circuit Breaker(s) | Tax ID 552-174-10341 |

† The remarks published on this webpage originate from Listed By The Hammond Team of KW Vermont via the PrimeMLS IDX Program and do not represent the views and opinions of Coldwell Banker Hickok & Boardman. Coldwell Banker Hickok & Boardman cannot be held responsible for possible violations of copyright resulting from the posting of any data from the PrimeMLS IDX Program.

 Back to Search Results
Back to Search Results










