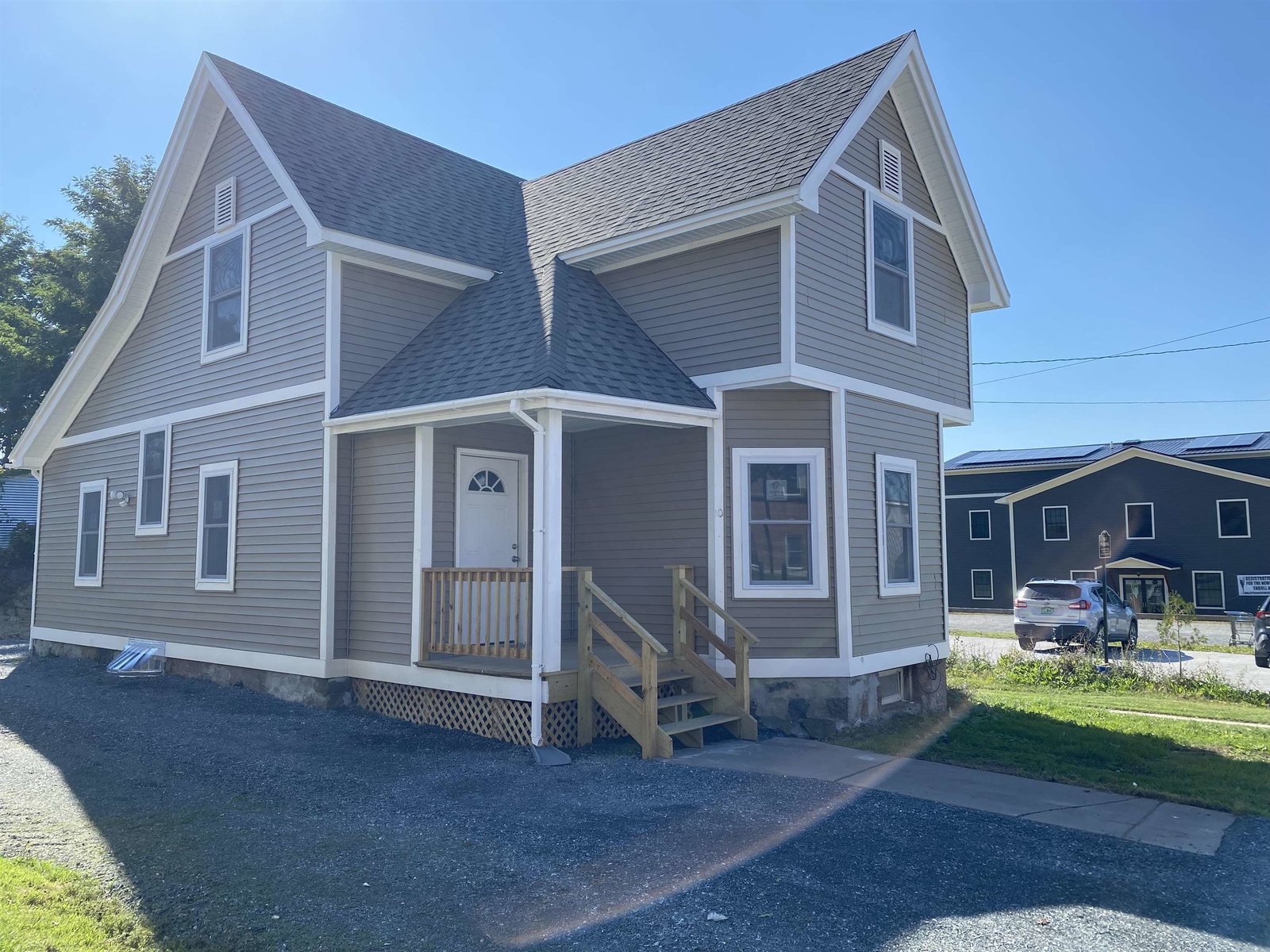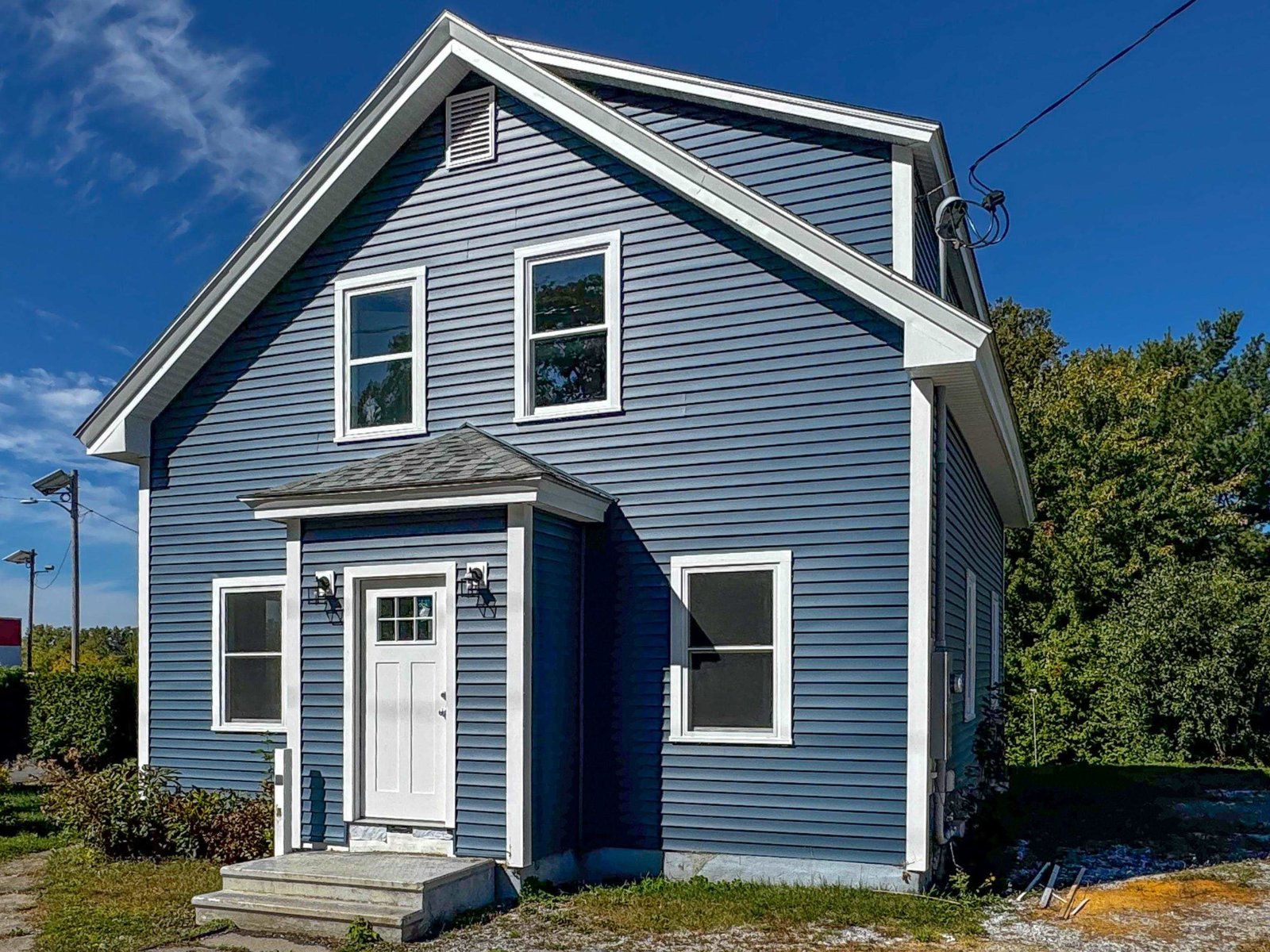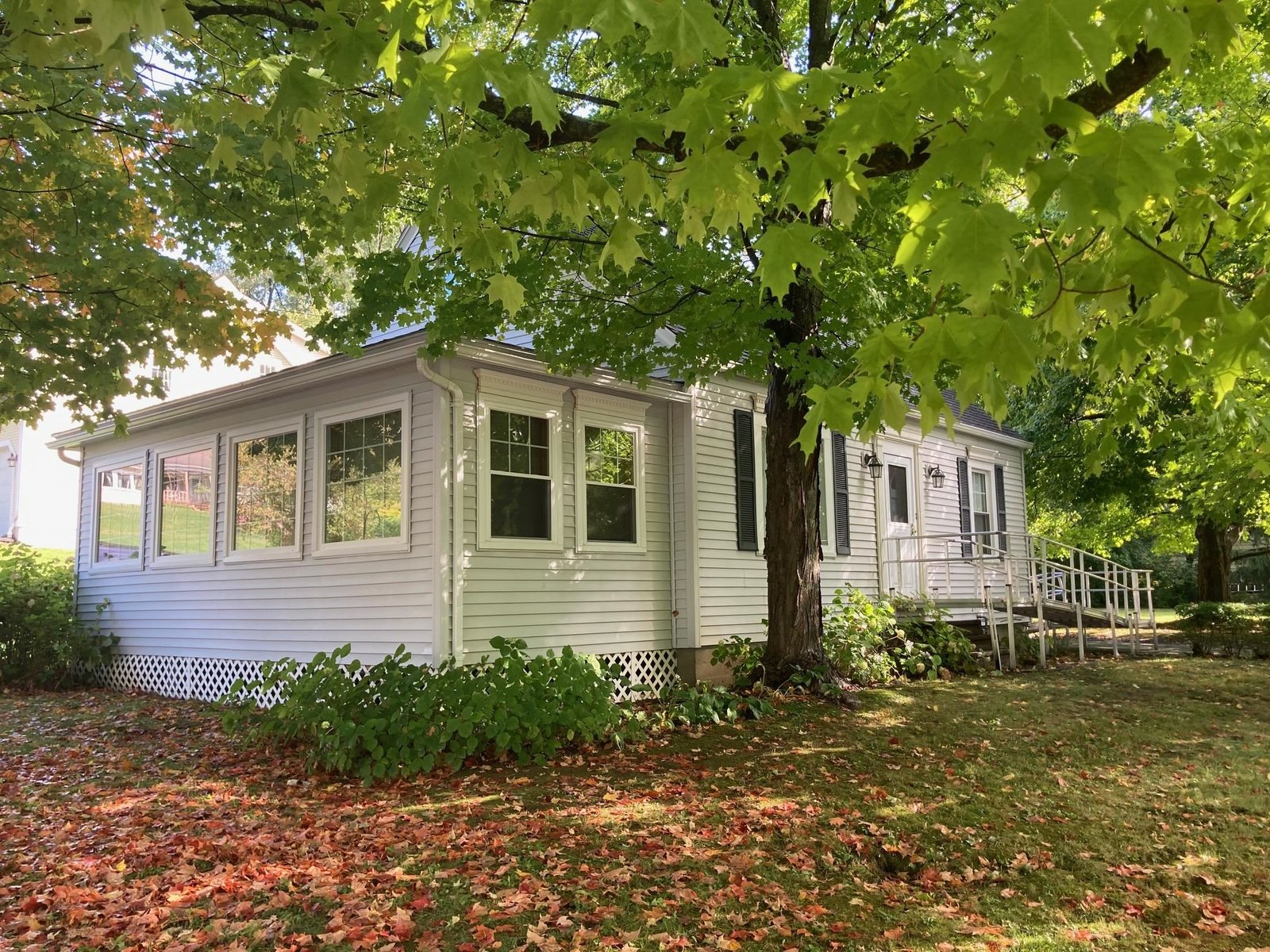Sold Status
$368,000 Sold Price
House Type
3 Beds
2 Baths
1,528 Sqft
Sold By RE/MAX North Professionals
Similar Properties for Sale
Request a Showing or More Info

Call: 802-863-1500
Mortgage Provider
Mortgage Calculator
$
$ Taxes
$ Principal & Interest
$
This calculation is based on a rough estimate. Every person's situation is different. Be sure to consult with a mortgage advisor on your specific needs.
Franklin County
This beautiful Raised Ranch is situated on a generous 1-acre lot, surrounded by lush greenery and mature trees. With an open concept main level design of that flows seamlessly from room to room. The main level boasts a bright and airy living room and dining/kitchen with french doors leading to a gorgeous outdoor space, with a deck that overlooks the expansive backyard, making it the perfect space for entertaining family and friends. This offer offers a total of 3 spacious bedrooms and an equally impressive lower level, featuring a large family/rec room, 1 bedroom and bathroom. This home is perfect for entertaining, with plenty of indoor and outdoor space to host guests. The location is also ideal, being less than 5 minutes to downtown St. Albans modern amenities and access to I-89, making it the perfect combination convenience. This home is move-in ready and waiting for its new owners to enjoy all that it has to offer! †
Property Location
Property Details
| Sold Price $368,000 | Sold Date Jun 22nd, 2023 | |
|---|---|---|
| List Price $359,900 | Total Rooms 4 | List Date May 5th, 2023 |
| Cooperation Fee Unknown | Lot Size 0.96 Acres | Taxes $0 |
| MLS# 4951555 | Days on Market 566 Days | Tax Year 2023 |
| Type House | Stories 1 | Road Frontage 238 |
| Bedrooms 3 | Style Raised Ranch | Water Frontage |
| Full Bathrooms 1 | Finished 1,528 Sqft | Construction No, Existing |
| 3/4 Bathrooms 0 | Above Grade 948 Sqft | Seasonal No |
| Half Bathrooms 1 | Below Grade 580 Sqft | Year Built 1975 |
| 1/4 Bathrooms 0 | Garage Size 2 Car | County Franklin |
| Interior FeaturesKitchen/Dining, Natural Light, Natural Woodwork |
|---|
| Equipment & AppliancesRefrigerator, Microwave, Dishwasher, Washer, Dryer, Stove - Gas |
| ConstructionWood Frame |
|---|
| BasementWalkout, Storage Space, Concrete, Daylight, Interior Stairs, Finished, Full, Walkout, Exterior Access |
| Exterior FeaturesDeck, Natural Shade, Other, Other - See Remarks, Patio |
| Exterior Vinyl | Disability Features |
|---|---|
| Foundation Concrete | House Color |
| Floors Tile, Laminate, Wood | Building Certifications |
| Roof Shingle | HERS Index |
| DirectionsFrom I-89, take exit 19 and continue onto St. Albans State Hwy. Turn right onto South Main Street and then left onto Nason Street. Look for sign on the right. |
|---|
| Lot Description, Corner |
| Garage & Parking Detached, |
| Road Frontage 238 | Water Access |
|---|---|
| Suitable Use | Water Type |
| Driveway Gravel | Water Body |
| Flood Zone Unknown | Zoning Residential |
| School District Maple Run USD | Middle St Albans Town Education Cntr |
|---|---|
| Elementary St. Albans Town Educ. Center | High Bellows Free Academy |
| Heat Fuel Oil | Excluded |
|---|---|
| Heating/Cool None, Baseboard | Negotiable |
| Sewer Septic | Parcel Access ROW |
| Water Public | ROW for Other Parcel |
| Water Heater Electric, Heat Pump | Financing |
| Cable Co | Documents |
| Electric Circuit Breaker(s) | Tax ID 552-174-11701 |

† The remarks published on this webpage originate from Listed By Tamithy Howrigan of RE/MAX North Professionals via the PrimeMLS IDX Program and do not represent the views and opinions of Coldwell Banker Hickok & Boardman. Coldwell Banker Hickok & Boardman cannot be held responsible for possible violations of copyright resulting from the posting of any data from the PrimeMLS IDX Program.

 Back to Search Results
Back to Search Results










