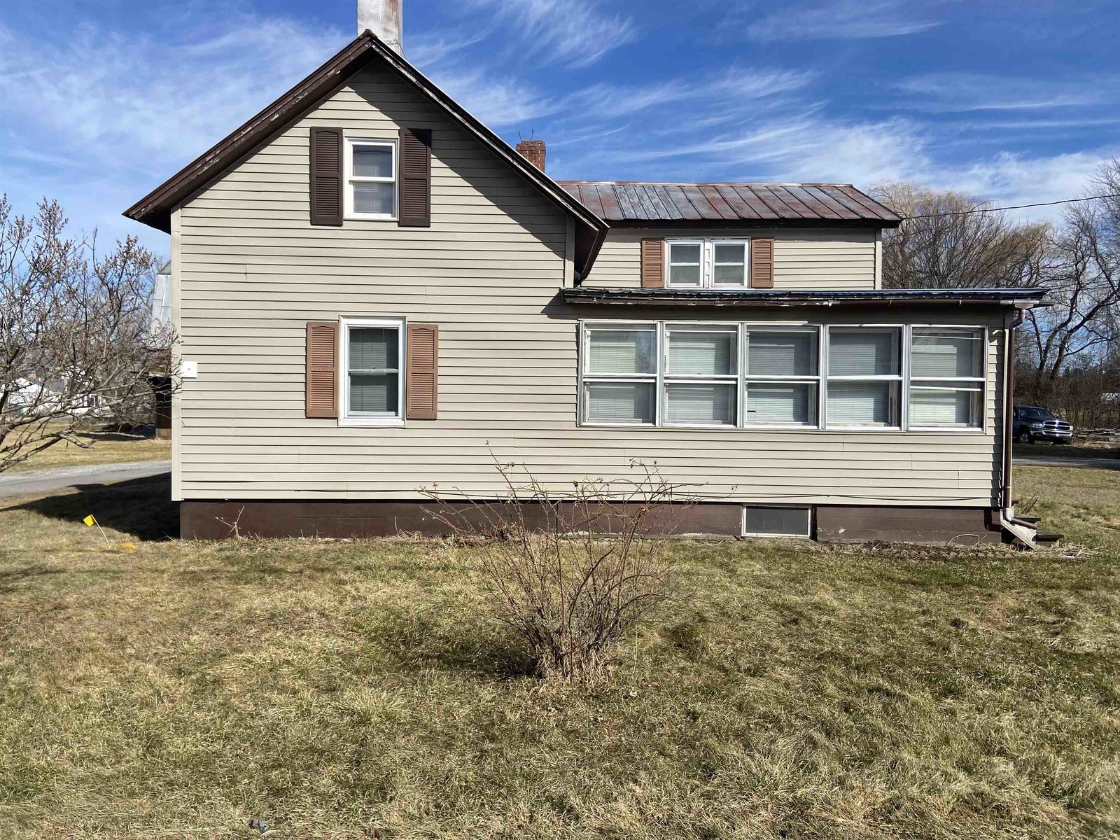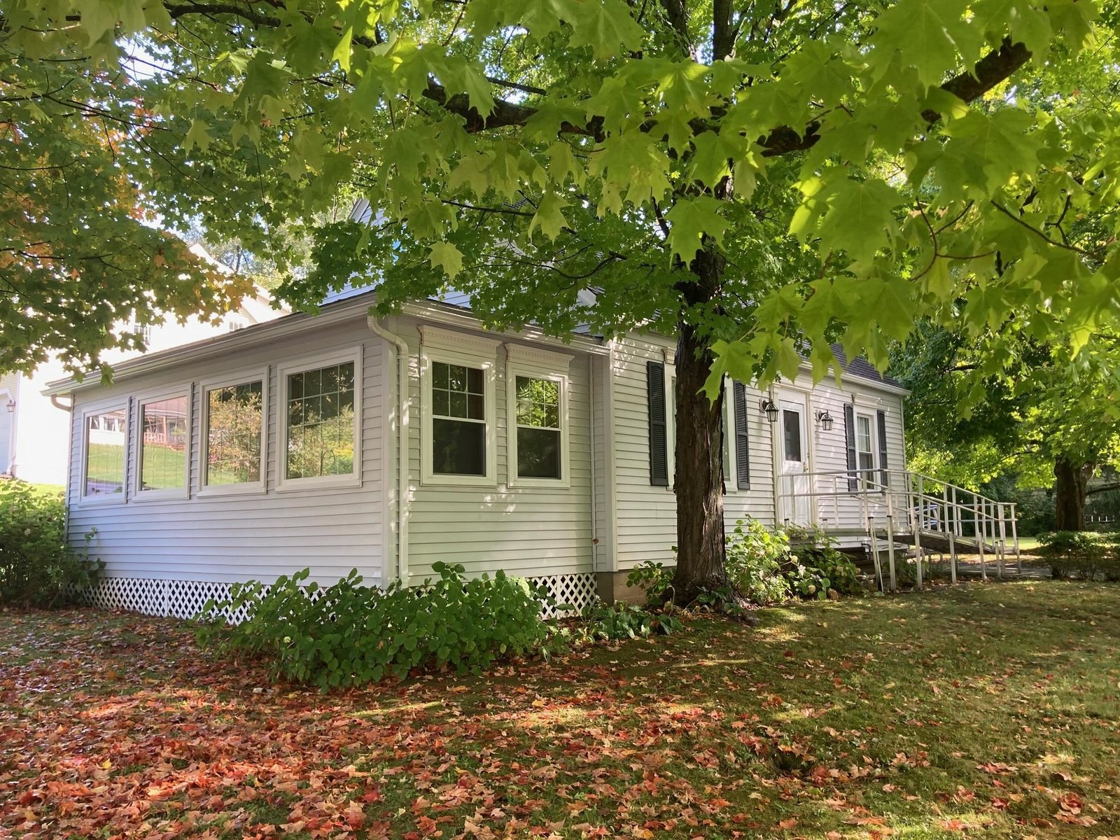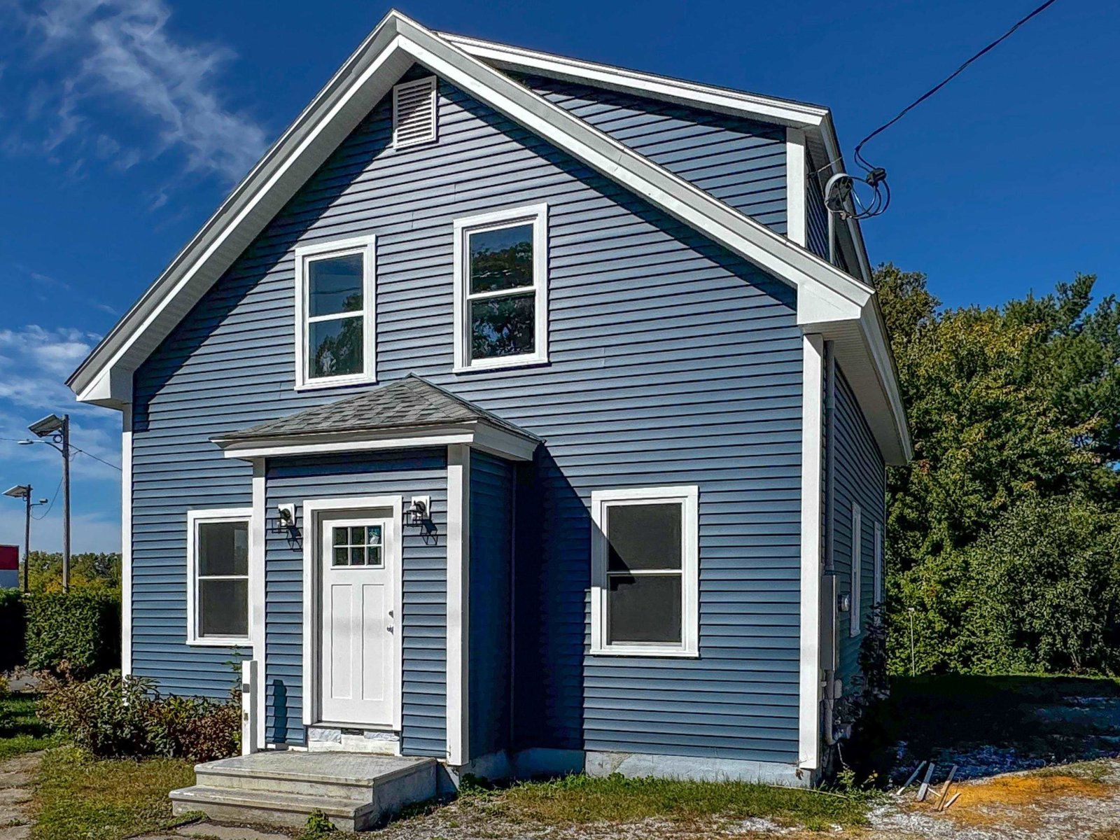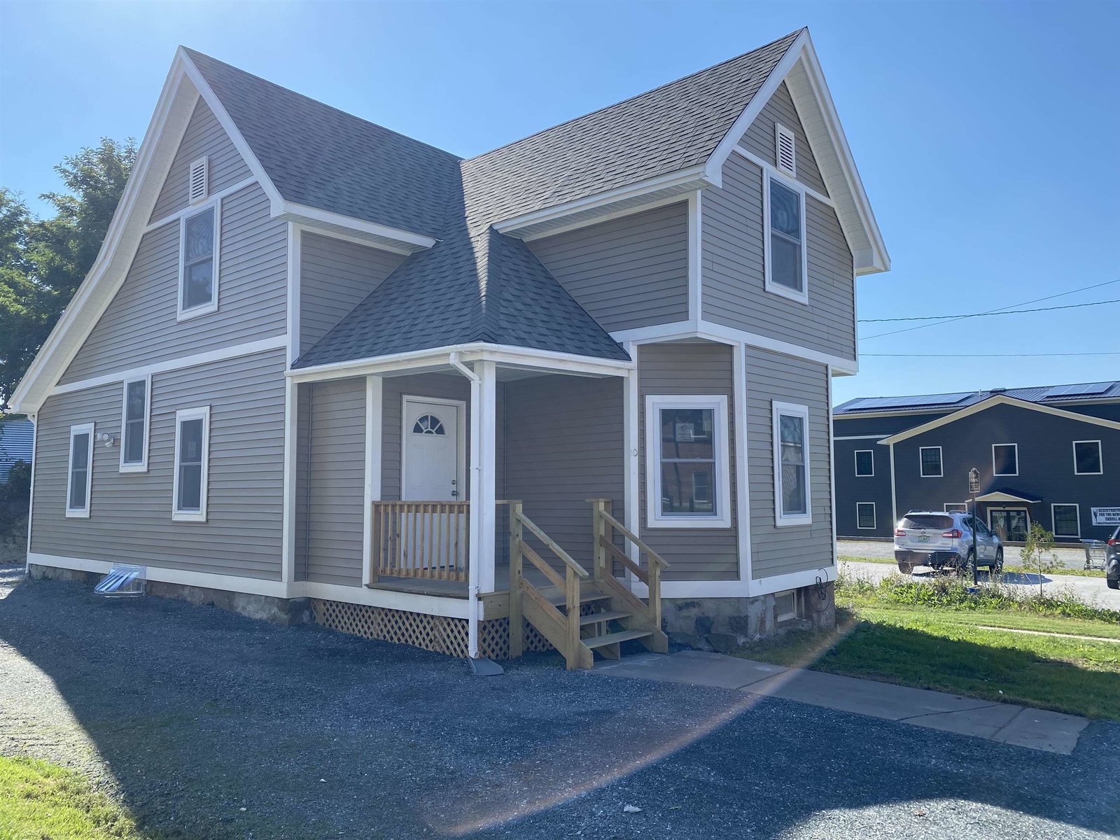1513 Lower Newton Road St. Albans Town, Vermont 05478 MLS# 4914529
 Back to Search Results
Next Property
Back to Search Results
Next Property
Sold Status
$450,000 Sold Price
House Type
3 Beds
2 Baths
2,048 Sqft
Sold By RE/MAX North Professionals
Similar Properties for Sale
Request a Showing or More Info

Call: 802-863-1500
Mortgage Provider
Mortgage Calculator
$
$ Taxes
$ Principal & Interest
$
This calculation is based on a rough estimate. Every person's situation is different. Be sure to consult with a mortgage advisor on your specific needs.
Franklin County
Located just outside St. Albans City limits, you'll find this three-bedroom, two bathroom, raised ranch on almost two acres of land. The open living space upstairs allows for great entertaining, especially with the large deck off the dining area. There's a primary suite, as well as two additional bedrooms and a bathroom, all located on the main level. Downstairs has an office and a large family room, with direct access to the two car garage. There's plenty of room outside to play, garden, or enjoy the existing pool and hot tub. This home boasts granite countertops, hardwood floors, and mini-splits for the hot summer days or cool winter nights. Come take a look and see everything this property has to offer. Delayed showings start 6/11/22. †
Property Location
Property Details
| Sold Price $450,000 | Sold Date Aug 19th, 2022 | |
|---|---|---|
| List Price $405,000 | Total Rooms 6 | List Date Jun 6th, 2022 |
| Cooperation Fee Unknown | Lot Size 1.67 Acres | Taxes $5,041 |
| MLS# 4914529 | Days on Market 899 Days | Tax Year 2020 |
| Type House | Stories 1 | Road Frontage |
| Bedrooms 3 | Style Raised Ranch | Water Frontage |
| Full Bathrooms 2 | Finished 2,048 Sqft | Construction No, Existing |
| 3/4 Bathrooms 0 | Above Grade 1,372 Sqft | Seasonal No |
| Half Bathrooms 0 | Below Grade 676 Sqft | Year Built 2008 |
| 1/4 Bathrooms 0 | Garage Size 2 Car | County Franklin |
| Interior FeaturesCeiling Fan, Kitchen/Family, Primary BR w/ BA, Walk-in Closet, Laundry - Basement |
|---|
| Equipment & AppliancesRefrigerator, Range-Electric, Dishwasher, Washer, Dryer, Mini Split |
| ConstructionWood Frame |
|---|
| BasementInterior, Interior Stairs, Finished, Stairs - Interior |
| Exterior FeaturesDeck, Fence - Partial, Hot Tub, Pool - Above Ground, Shed |
| Exterior Vinyl Siding | Disability Features |
|---|---|
| Foundation Poured Concrete | House Color |
| Floors Tile, Laminate, Hardwood | Building Certifications |
| Roof Shingle | HERS Index |
| DirectionsFrom I-89 Exit 19 head straight to S. Main St. Turn right, go 1.2 miles. Turn left onto Lower Newton Rd. Go 1.5 miles. Property on the left. Shared driveway. |
|---|
| Lot DescriptionYes, Open |
| Garage & Parking Attached, Heated, Driveway, Garage |
| Road Frontage | Water Access |
|---|---|
| Suitable Use | Water Type |
| Driveway Gravel, Common/Shared | Water Body |
| Flood Zone Unknown | Zoning Rural |
| School District Maple Run USD | Middle |
|---|---|
| Elementary | High |
| Heat Fuel Electric, Kerosene | Excluded |
|---|---|
| Heating/Cool Baseboard | Negotiable |
| Sewer Mound | Parcel Access ROW |
| Water Public | ROW for Other Parcel |
| Water Heater Electric | Financing |
| Cable Co | Documents |
| Electric Circuit Breaker(s) | Tax ID 552-174-10346 |

† The remarks published on this webpage originate from Listed By Paul Martin of M Realty via the PrimeMLS IDX Program and do not represent the views and opinions of Coldwell Banker Hickok & Boardman. Coldwell Banker Hickok & Boardman cannot be held responsible for possible violations of copyright resulting from the posting of any data from the PrimeMLS IDX Program.












