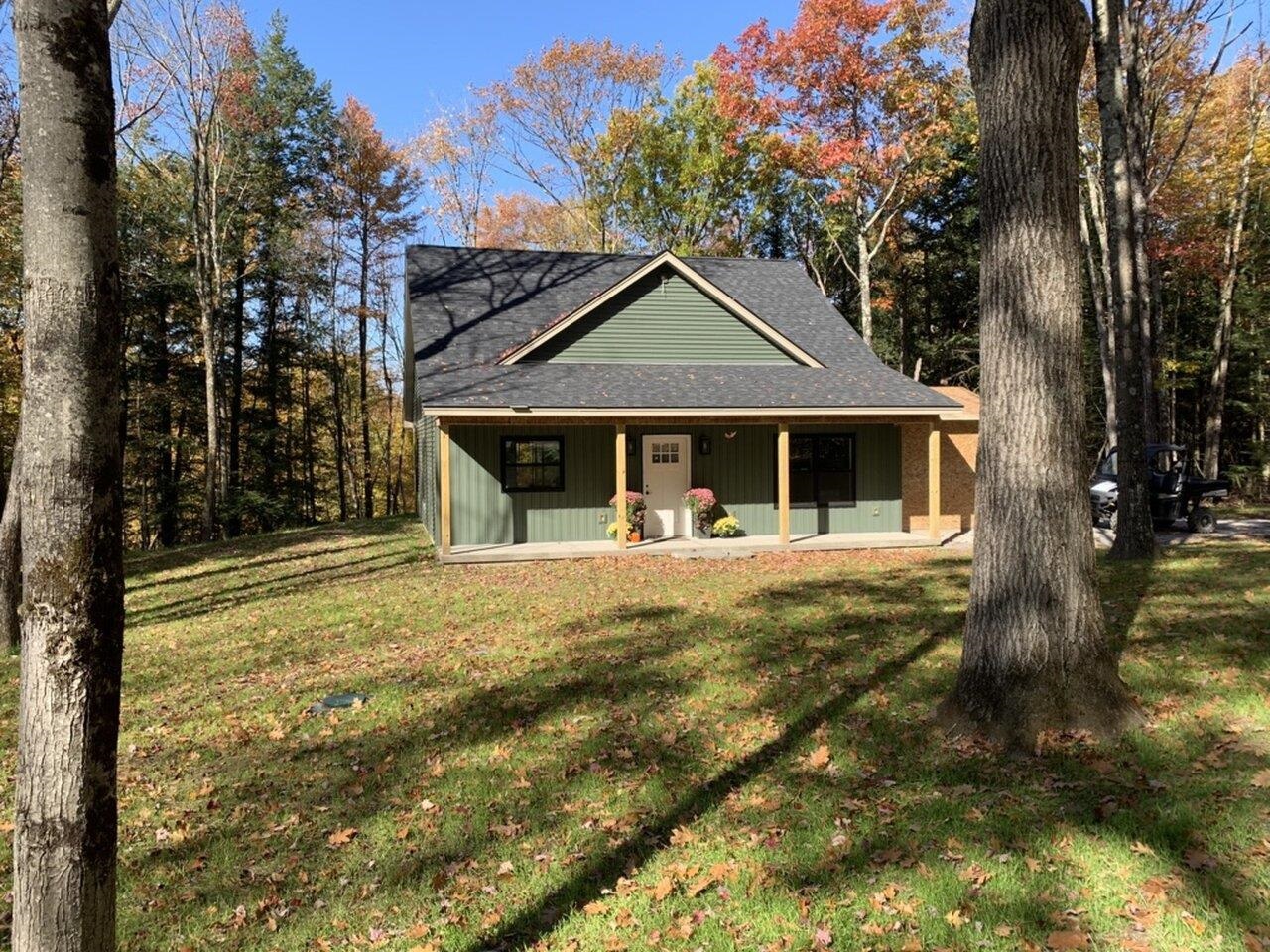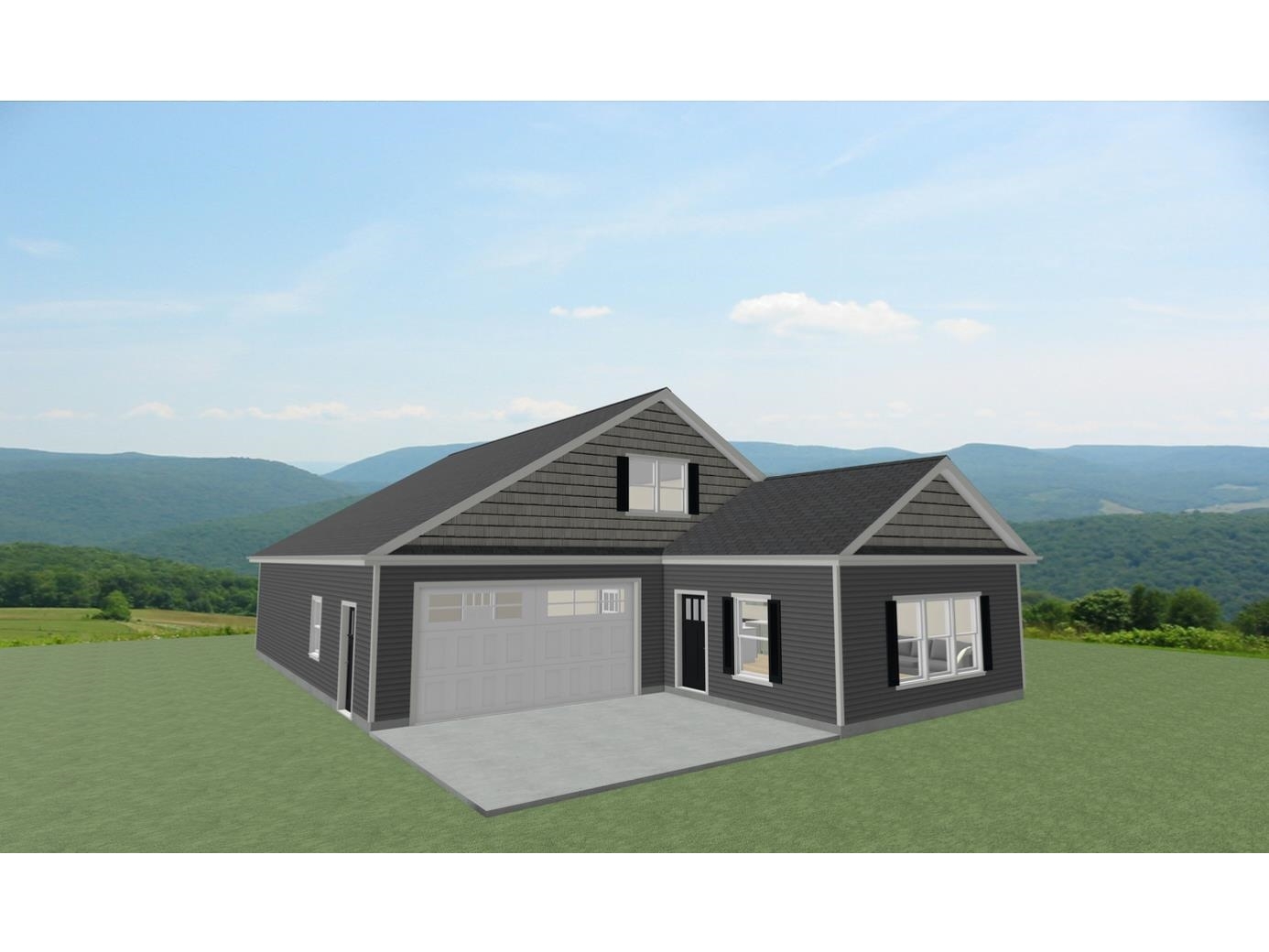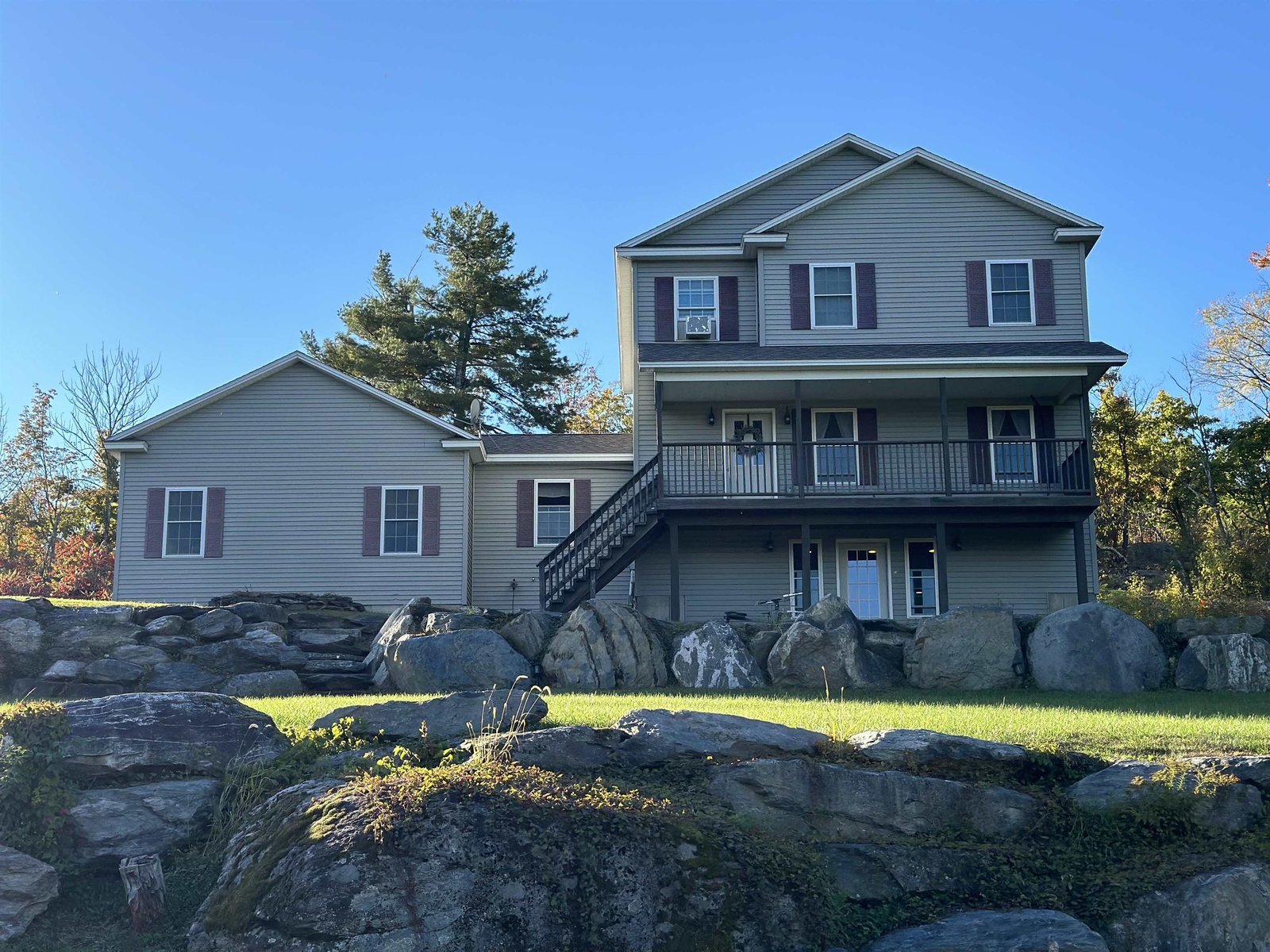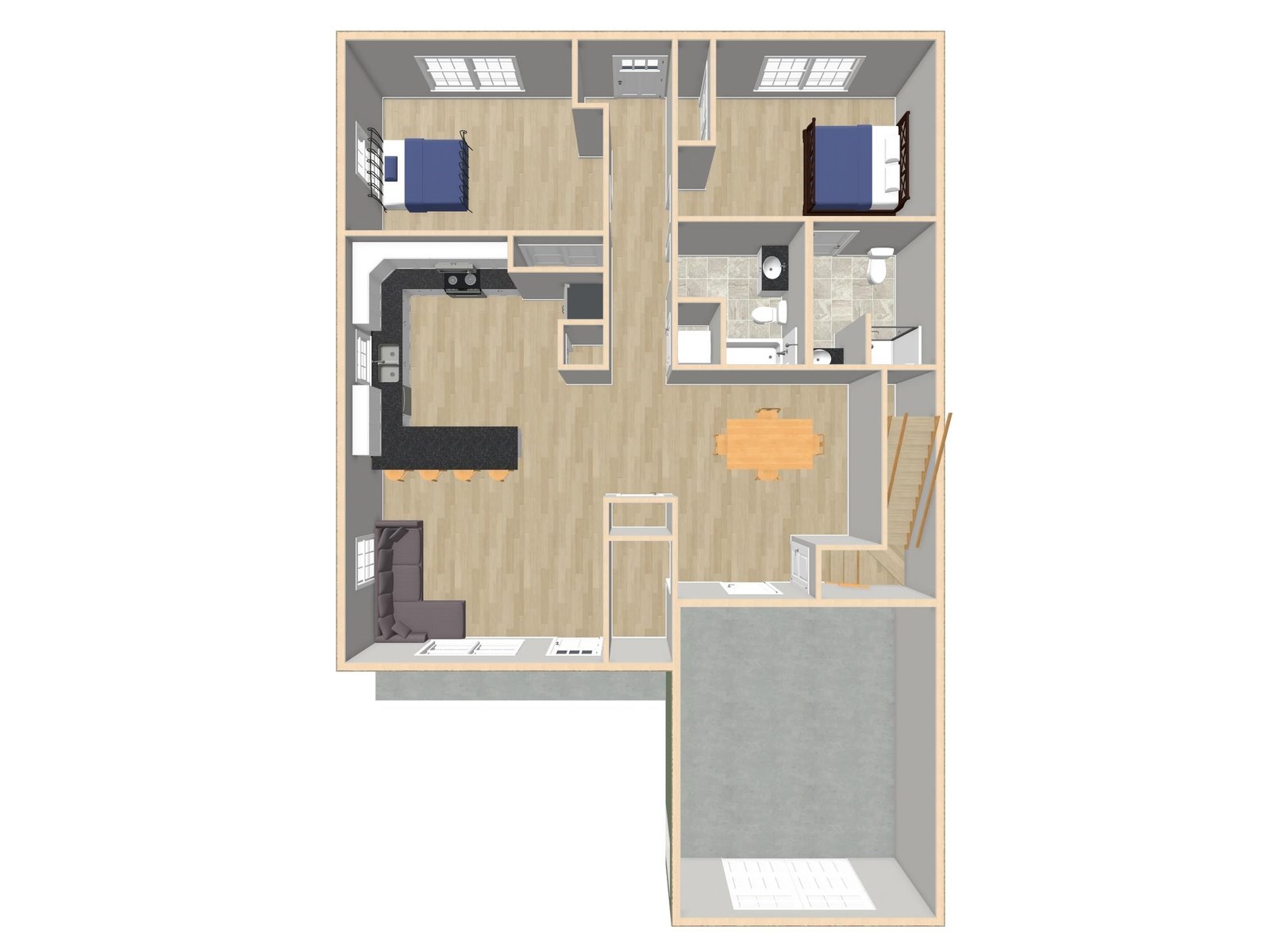Sold Status
$495,000 Sold Price
House Type
3 Beds
2 Baths
1,860 Sqft
Sold By KW Vermont
Similar Properties for Sale
Request a Showing or More Info

Call: 802-863-1500
Mortgage Provider
Mortgage Calculator
$
$ Taxes
$ Principal & Interest
$
This calculation is based on a rough estimate. Every person's situation is different. Be sure to consult with a mortgage advisor on your specific needs.
Franklin County
Welcome home to your very own slice of heaven. Minutes away from St. Albans city but with all the benefits of country living. Breath taking views from your private back deck where there is plenty of room to entertain or after a long day sit and enjoy a peaceful evening watching the sunset. Main level features open floor plan, kitchen and living area with vaulted pine celling, maple cabinets and hickory flooring. Primary bedroom with walk in closet lined with cedar shelves, full bath and jetted tub. 2 additional bedrooms, another full bath with laundry hook ups. Complete with coal pellet stove to take the chill out of a Vermont winters night. Lower-level features walk out basement complete with plumbing giving you opportunity to add additional living space. Outside features 2-car oversized garage and 2 lean- to's, plenty of room for your outside toys or maybe a few cows. The current owners have put much time in building and maintaining this home and it shows. Don't wait another minute, come check out this beautiful property! †
Property Location
Property Details
| Sold Price $495,000 | Sold Date Sep 8th, 2022 | |
|---|---|---|
| List Price $485,000 | Total Rooms 7 | List Date Jun 9th, 2022 |
| Cooperation Fee Unknown | Lot Size 9.95 Acres | Taxes $6,447 |
| MLS# 4914793 | Days on Market 896 Days | Tax Year 2022 |
| Type House | Stories 1 | Road Frontage |
| Bedrooms 3 | Style Ranch | Water Frontage |
| Full Bathrooms 2 | Finished 1,860 Sqft | Construction No, Existing |
| 3/4 Bathrooms 0 | Above Grade 1,860 Sqft | Seasonal No |
| Half Bathrooms 0 | Below Grade 0 Sqft | Year Built 2012 |
| 1/4 Bathrooms 0 | Garage Size 2 Car | County Franklin |
| Interior FeaturesKitchen Island, Kitchen/Dining, Kitchen/Living, Primary BR w/ BA, Natural Light, Natural Woodwork, Vaulted Ceiling, Walk-in Closet, Laundry - 1st Floor |
|---|
| Equipment & AppliancesCook Top-Electric, Refrigerator, Dishwasher, Microwave, Stove-Pellet |
| Living Room 20 x31, 1st Floor | Kitchen 21 x 10, 1st Floor | Bedroom 10 x 10, 1st Floor |
|---|---|---|
| Bedroom 10x 10, 1st Floor | Primary Bedroom 15 x 13, 1st Floor | Bath - Full 1st Floor |
| Bath - Full 1st Floor |
| ConstructionWood Frame |
|---|
| BasementWalkout, Concrete Floor |
| Exterior FeaturesDeck, Outbuilding |
| Exterior Vinyl Siding | Disability Features |
|---|---|
| Foundation Concrete | House Color Sage |
| Floors Carpet, Wood | Building Certifications |
| Roof Metal | HERS Index |
| DirectionsI-89 Exit 19, right onto Fairfax Rd, right onto Fairfield Hill Rd, Left onto Hill Rd, Left on Connor Rd, home on left side watch for sign. |
|---|
| Lot DescriptionYes, Country Setting |
| Garage & Parking Detached, |
| Road Frontage | Water Access |
|---|---|
| Suitable Use | Water Type |
| Driveway Crushed/Stone | Water Body |
| Flood Zone Unknown | Zoning RES |
| School District NA | Middle |
|---|---|
| Elementary | High |
| Heat Fuel Coal, Solar, Oil | Excluded Washer, Dryer |
|---|---|
| Heating/Cool None, Baseboard, Radiant Floor | Negotiable |
| Sewer Mound | Parcel Access ROW |
| Water Private, Drilled Well | ROW for Other Parcel |
| Water Heater Off Boiler | Financing |
| Cable Co Dish network | Documents |
| Electric 200 Amp | Tax ID 552-174-13456 |

† The remarks published on this webpage originate from Listed By Stacie M. Callan of CENTURY 21 MRC via the PrimeMLS IDX Program and do not represent the views and opinions of Coldwell Banker Hickok & Boardman. Coldwell Banker Hickok & Boardman cannot be held responsible for possible violations of copyright resulting from the posting of any data from the PrimeMLS IDX Program.

 Back to Search Results
Back to Search Results










