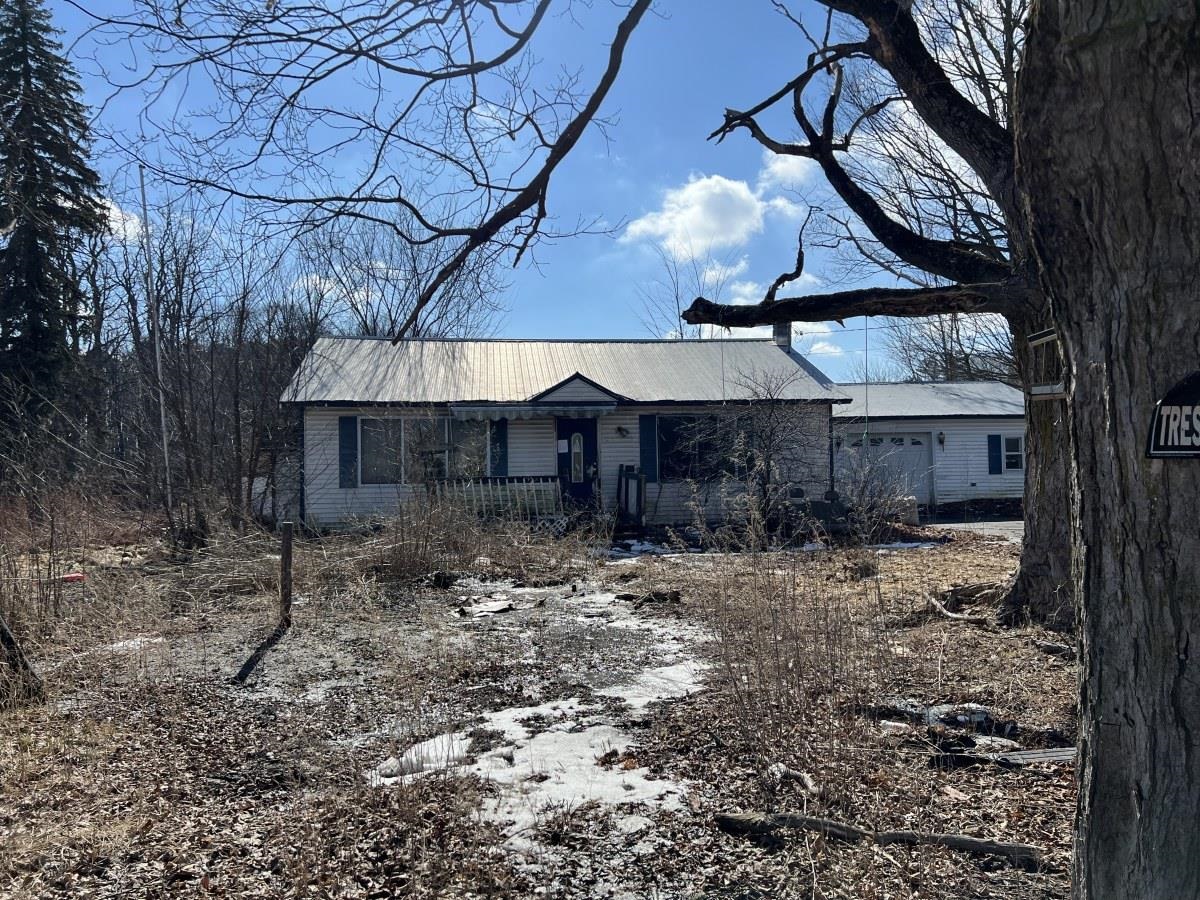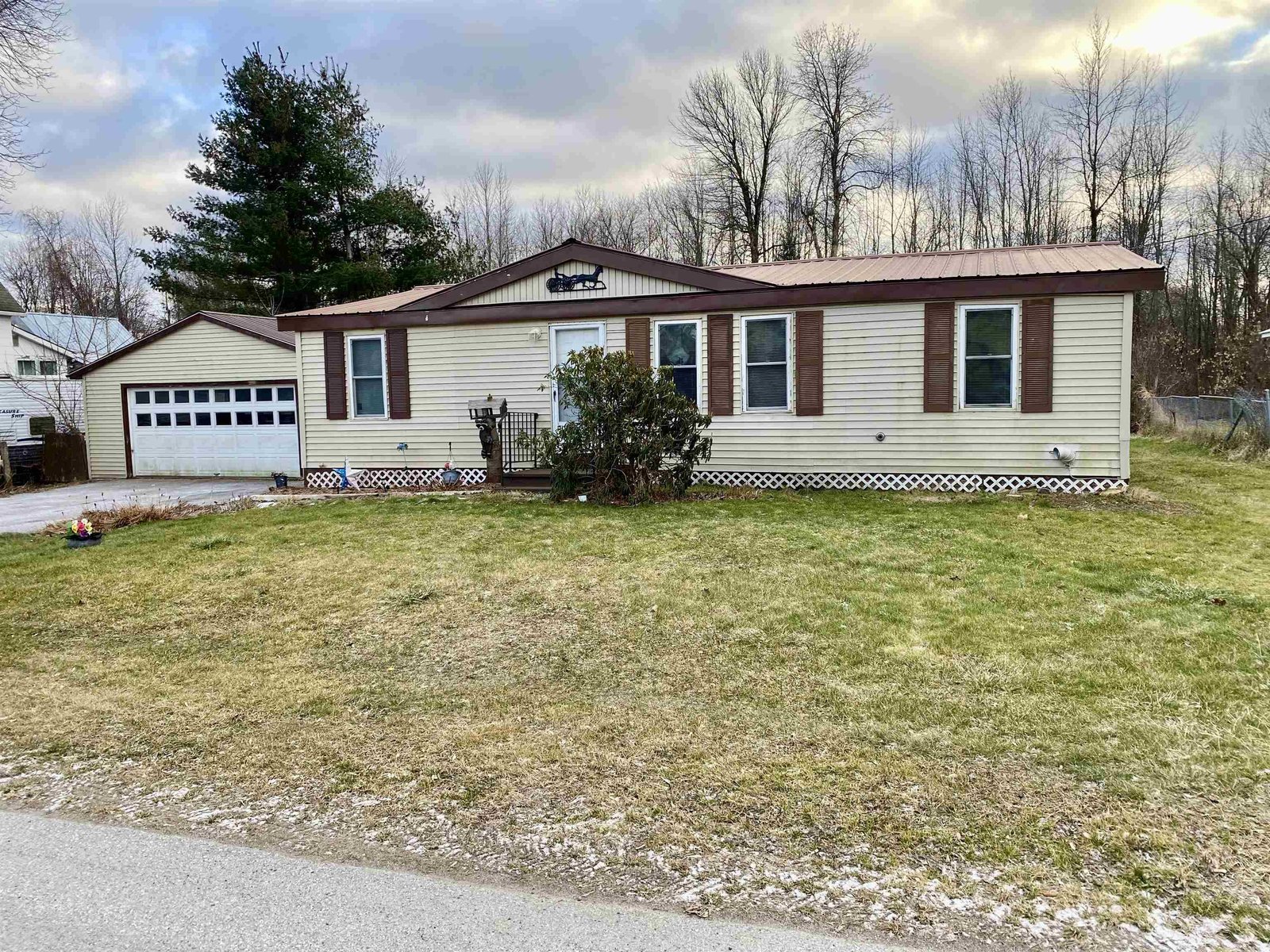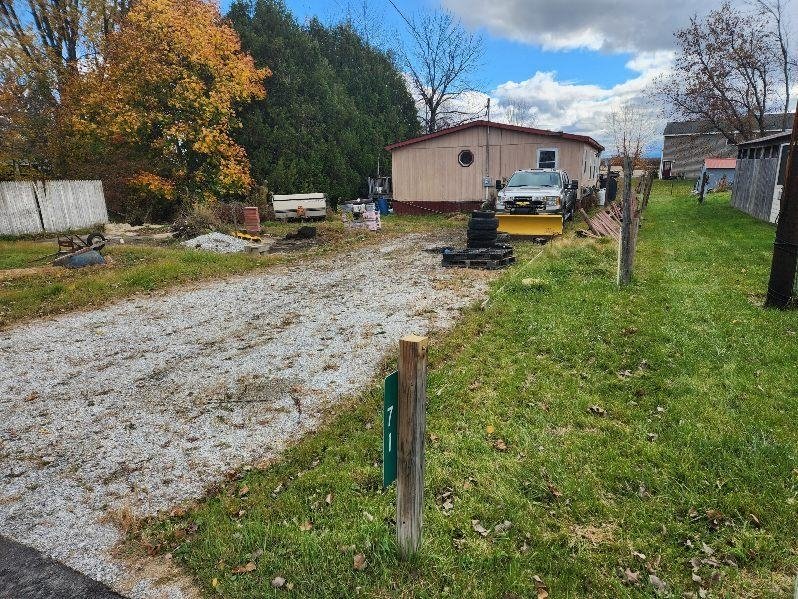Sold Status
$93,500 Sold Price
House Type
3 Beds
1 Baths
992 Sqft
Sold By CENTURY 21 MRC
Similar Properties for Sale
Request a Showing or More Info

Call: 802-863-1500
Mortgage Provider
Mortgage Calculator
$
$ Taxes
$ Principal & Interest
$
This calculation is based on a rough estimate. Every person's situation is different. Be sure to consult with a mortgage advisor on your specific needs.
Franklin County
There is nothing like lake life in Vermont, and this beautifully open 3 bedroom cottage provides the perfect setting for spending summers enjoying all that Lake Champlain has to offer. The open layout features an eat-in kitchen with island overlooking the living/dining area and a light-filled sitting room leads you toward the stunning Lake Frontage and Views. Located in a calm water bay, activities such as boating, fishing, water-skiing, enjoying sunsets and sunrises are all available while enjoying this peaceful getaway. With popular summer boating hot spots just minutes away, this camp provides the perfect location and setting for anyone to make their dream of living on the lake come true. Land lease details and additional options attached to listing. †
Property Location
Property Details
| Sold Price $93,500 | Sold Date Jul 1st, 2020 | |
|---|---|---|
| List Price $119,900 | Total Rooms 5 | List Date Mar 31st, 2020 |
| Cooperation Fee Unknown | Lot Size NA | Taxes $1,435 |
| MLS# 4800234 | Days on Market 1696 Days | Tax Year 2019 |
| Type House | Stories 1 | Road Frontage |
| Bedrooms 3 | Style Cottage/Camp | Water Frontage 110 |
| Full Bathrooms 0 | Finished 992 Sqft | Construction No, Existing |
| 3/4 Bathrooms 1 | Above Grade 992 Sqft | Seasonal Yes |
| Half Bathrooms 0 | Below Grade 0 Sqft | Year Built 1956 |
| 1/4 Bathrooms 0 | Garage Size Car | County Franklin |
| Interior FeaturesDining Area, Kitchen/Dining, Kitchen/Family, Kitchen/Living, Living/Dining, Natural Light, Natural Woodwork, Other, Laundry - 1st Floor |
|---|
| Equipment & AppliancesWasher, Microwave, Dishwasher, Dryer, Stove - Electric, , Gas Heater |
| Kitchen - Eat-in 13.5 x 8.5, 1st Floor | Living/Dining 27.6 x 12.5, 1st Floor | Bedroom 11 x 9.5, 1st Floor |
|---|---|---|
| Bedroom 11 x 7.5, 1st Floor | Bedroom 11 x 11, 1st Floor | Other 10 x 9.5, 1st Floor |
| Bath - 3/4 7.5 x 6, 1st Floor |
| ConstructionWood Frame |
|---|
| Basement |
| Exterior FeaturesBoat Slip/Dock, Garden Space, Natural Shade, Other, Other - See Remarks, Outbuilding, Shed, Storage |
| Exterior Wood Siding | Disability Features |
|---|---|
| Foundation Concrete, Block | House Color Sage |
| Floors Laminate, Carpet | Building Certifications |
| Roof Metal | HERS Index |
| DirectionsFrom I-89 Exit 19, Right onto South Main St, Left onto Lake St, continue onto Maquam Shore Rd, Left onto Samson Rd, property is on the left, look for sign. |
|---|
| Lot DescriptionUnknown, Waterfront, Lake Access, Waterfront-Paragon, Water View, Lake Frontage, Other, Lake View, Other |
| Garage & Parking , |
| Road Frontage | Water Access |
|---|---|
| Suitable Use | Water Type Lake |
| Driveway Gravel, Common/Shared | Water Body |
| Flood Zone Unknown | Zoning Residential |
| School District St Albans Town School District | Middle St Albans Town Education Cntr |
|---|---|
| Elementary St Albans City School | High BFASt Albans |
| Heat Fuel Gas-LP/Bottle | Excluded |
|---|---|
| Heating/Cool None, Hot Water | Negotiable Furnishings |
| Sewer 1000 Gallon | Parcel Access ROW Unknown |
| Water Private | ROW for Other Parcel Unknown |
| Water Heater Gas-Lp/Bottle | Financing |
| Cable Co | Documents Property Disclosure, Lease Agreements |
| Electric Circuit Breaker(s) | Tax ID 552-174-12898 |

† The remarks published on this webpage originate from Listed By Stacie M. Callan of CENTURY 21 MRC via the PrimeMLS IDX Program and do not represent the views and opinions of Coldwell Banker Hickok & Boardman. Coldwell Banker Hickok & Boardman cannot be held responsible for possible violations of copyright resulting from the posting of any data from the PrimeMLS IDX Program.

 Back to Search Results
Back to Search Results










