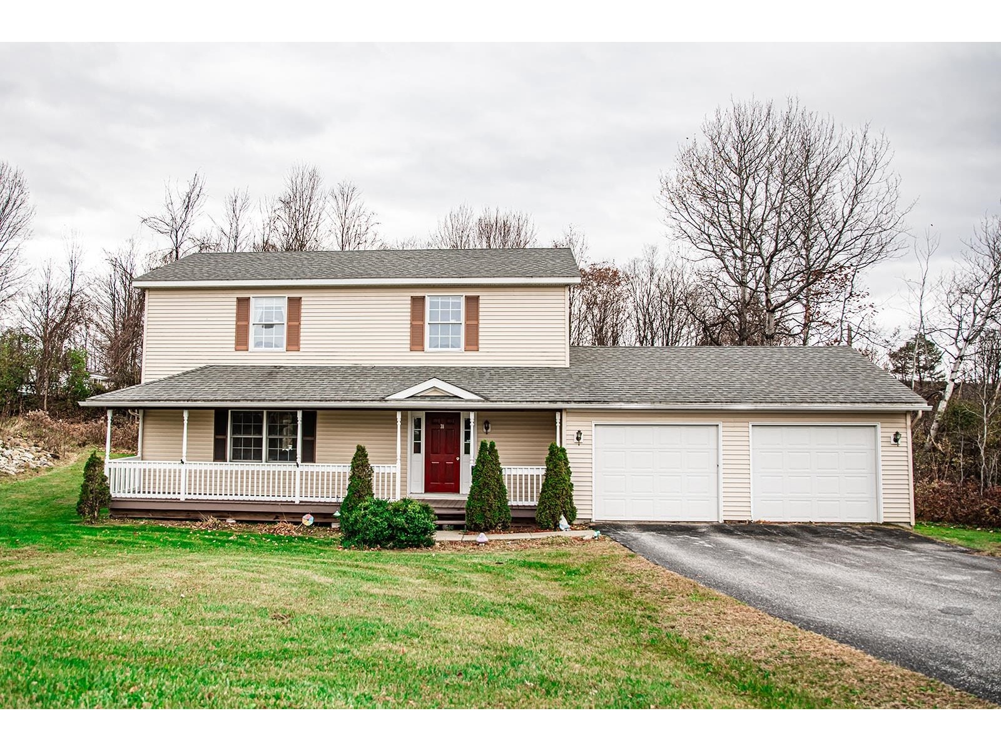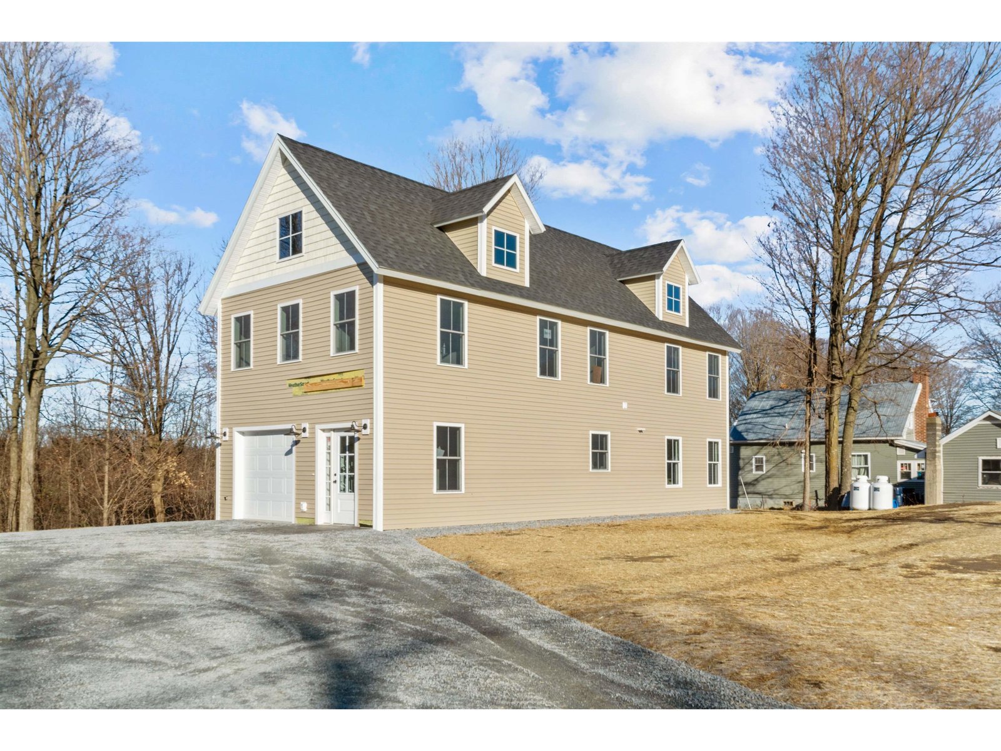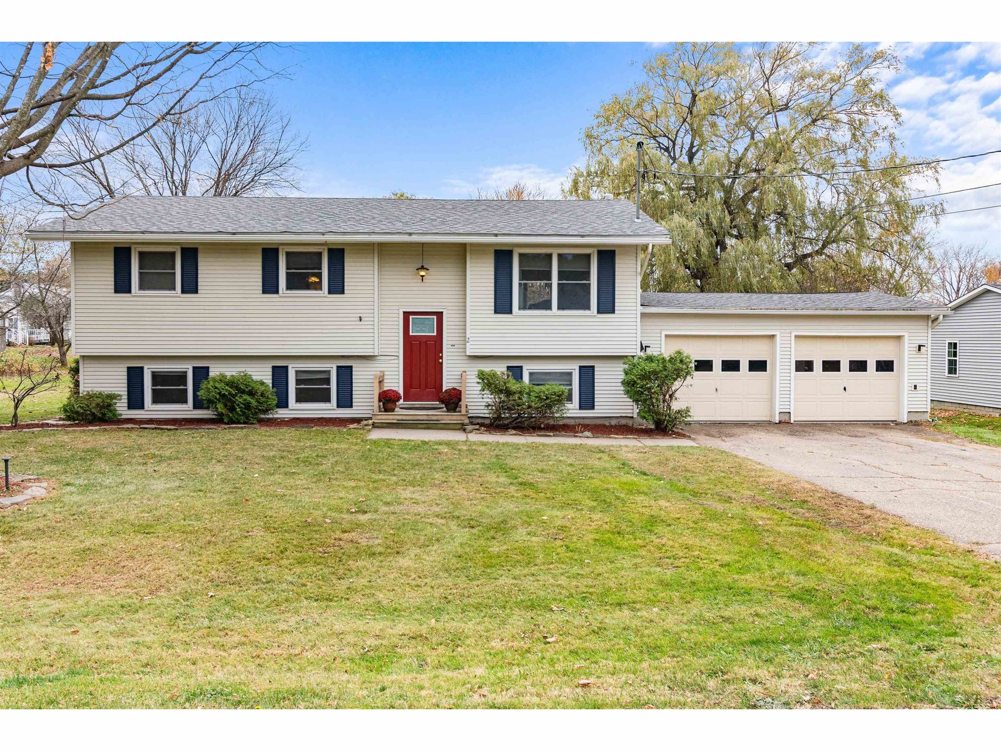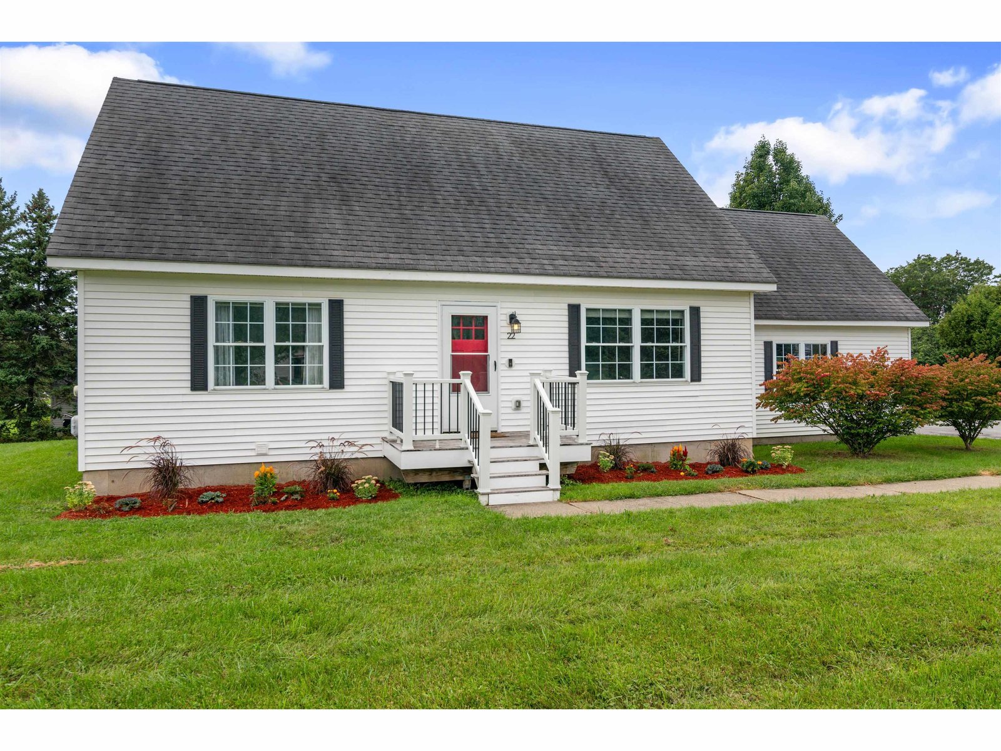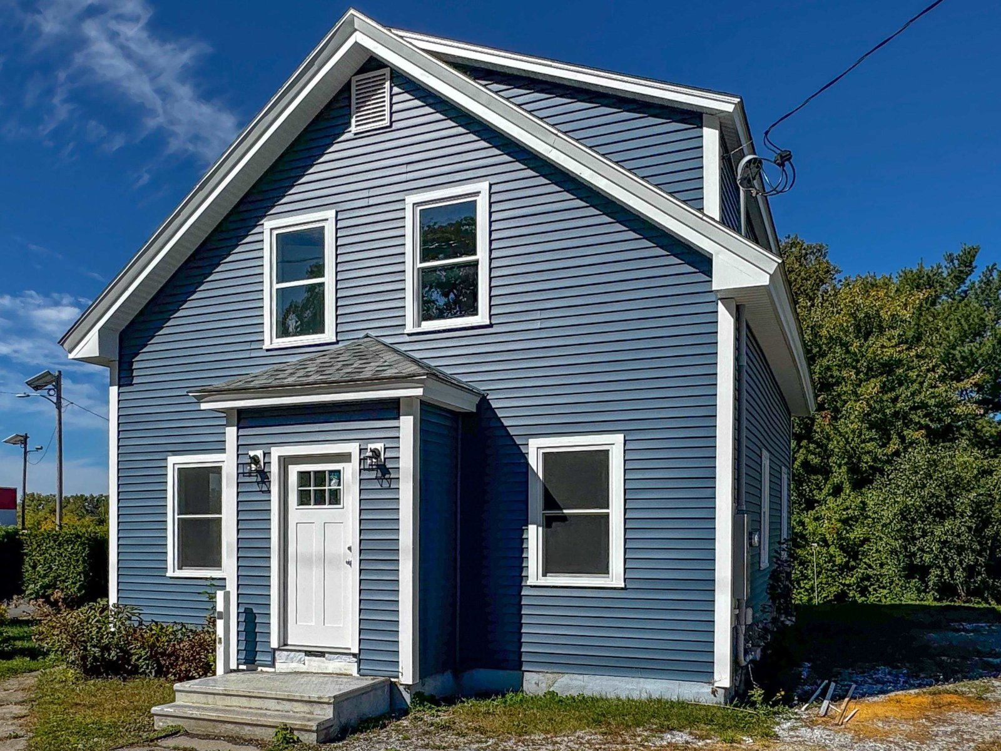Sold Status
$450,000 Sold Price
House Type
3 Beds
3 Baths
1,692 Sqft
Sold By CENTURY 21 MRC
Similar Properties for Sale
Request a Showing or More Info

Call: 802-863-1500
Mortgage Provider
Mortgage Calculator
$
$ Taxes
$ Principal & Interest
$
This calculation is based on a rough estimate. Every person's situation is different. Be sure to consult with a mortgage advisor on your specific needs.
Franklin County
If ever there was a move-in-ready home, this is it! You'll love the bright, open, floor plan that flows beautifully from kitchen, to dining area, to livingroom as well as to the two-level deck, just off the dining area, where you'll enjoy those relaxing Summer afternoons and evening barbecues! Upstairs there is a master bedroom with a large walk-in closet and it's own bathroom, and two other bedrooms along with another bathroom. Current owners are using one bedroom as a home office, which is very handy in these times when so many people are working from home. The walk out basement boasts a huge family room that has numerous possibilities - TV room, game room, play room, or home office, whatever you wish! A service/laundry room and a large clean storage room finish up the basement. The over-sided two-car garage is accessed through the entry hall and has lots of space - easily fit your two vehicles as well as some toys and yard/garden equipment. Enjoy lower utility bills with your roof-mounted solar panels. †
Property Location
Property Details
| Sold Price $450,000 | Sold Date Aug 31st, 2022 | |
|---|---|---|
| List Price $440,000 | Total Rooms 8 | List Date Apr 18th, 2022 |
| Cooperation Fee Unknown | Lot Size 0.97 Acres | Taxes $4,571 |
| MLS# 4905552 | Days on Market 948 Days | Tax Year 2022 |
| Type House | Stories 2 | Road Frontage 263 |
| Bedrooms 3 | Style Colonial | Water Frontage |
| Full Bathrooms 1 | Finished 1,692 Sqft | Construction No, Existing |
| 3/4 Bathrooms 1 | Above Grade 1,384 Sqft | Seasonal No |
| Half Bathrooms 1 | Below Grade 308 Sqft | Year Built 2011 |
| 1/4 Bathrooms 0 | Garage Size 2 Car | County Franklin |
| Interior FeaturesKitchen Island, Kitchen/Dining, Laundry Hook-ups, Living/Dining, Walk-in Closet |
|---|
| Equipment & AppliancesRefrigerator, Range-Electric, Dishwasher, Microwave |
| Kitchen 11 x 13, 1st Floor | Dining Room 11 x 13, 1st Floor | Living Room 12 x 13, 1st Floor |
|---|---|---|
| Foyer 5 x 8, 1st Floor | Primary Bedroom 11'6 x 13'5, 2nd Floor | Bedroom 11'6 x 13, 2nd Floor |
| Bedroom 9'6 x 11, 2nd Floor | Family Room 21'6 x 14, Basement |
| ConstructionWood Frame |
|---|
| BasementInterior, Partially Finished, Full, Walkout, Stairs - Basement |
| Exterior FeaturesDeck, Outbuilding, Porch - Covered |
| Exterior Vinyl Siding | Disability Features |
|---|---|
| Foundation Concrete, Poured Concrete | House Color |
| Floors Tile, Carpet, Laminate | Building Certifications |
| Roof Shingle-Architectural | HERS Index |
| DirectionsFrom I89 exit 19, turn left onto Rte 104 (Fairfax Rd). House is one mile, on the right. |
|---|
| Lot DescriptionYes, Country Setting |
| Garage & Parking Attached, |
| Road Frontage 263 | Water Access |
|---|---|
| Suitable Use | Water Type |
| Driveway ROW, Paved | Water Body |
| Flood Zone Unknown | Zoning Residential |
| School District Maple Run USD | Middle St Albans Town Education Cntr |
|---|---|
| Elementary St. Albans Town Educ. Center | High BFASt Albans |
| Heat Fuel Gas-LP/Bottle | Excluded Washer and Dryer |
|---|---|
| Heating/Cool None, Hot Water, Baseboard, Radiant Floor | Negotiable |
| Sewer Leach Field - Mound, Leach Field - Off-Site, Pumping Station | Parcel Access ROW Yes |
| Water Drilled Well | ROW for Other Parcel Yes |
| Water Heater Domestic, Electric | Financing |
| Cable Co Comcast/Xfinity | Documents Deed |
| Electric 150 Amp, Circuit Breaker(s) | Tax ID 552-174-13389 |

† The remarks published on this webpage originate from Listed By Randall Violette of Vermont Real Estate Company via the PrimeMLS IDX Program and do not represent the views and opinions of Coldwell Banker Hickok & Boardman. Coldwell Banker Hickok & Boardman cannot be held responsible for possible violations of copyright resulting from the posting of any data from the PrimeMLS IDX Program.

 Back to Search Results
Back to Search Results