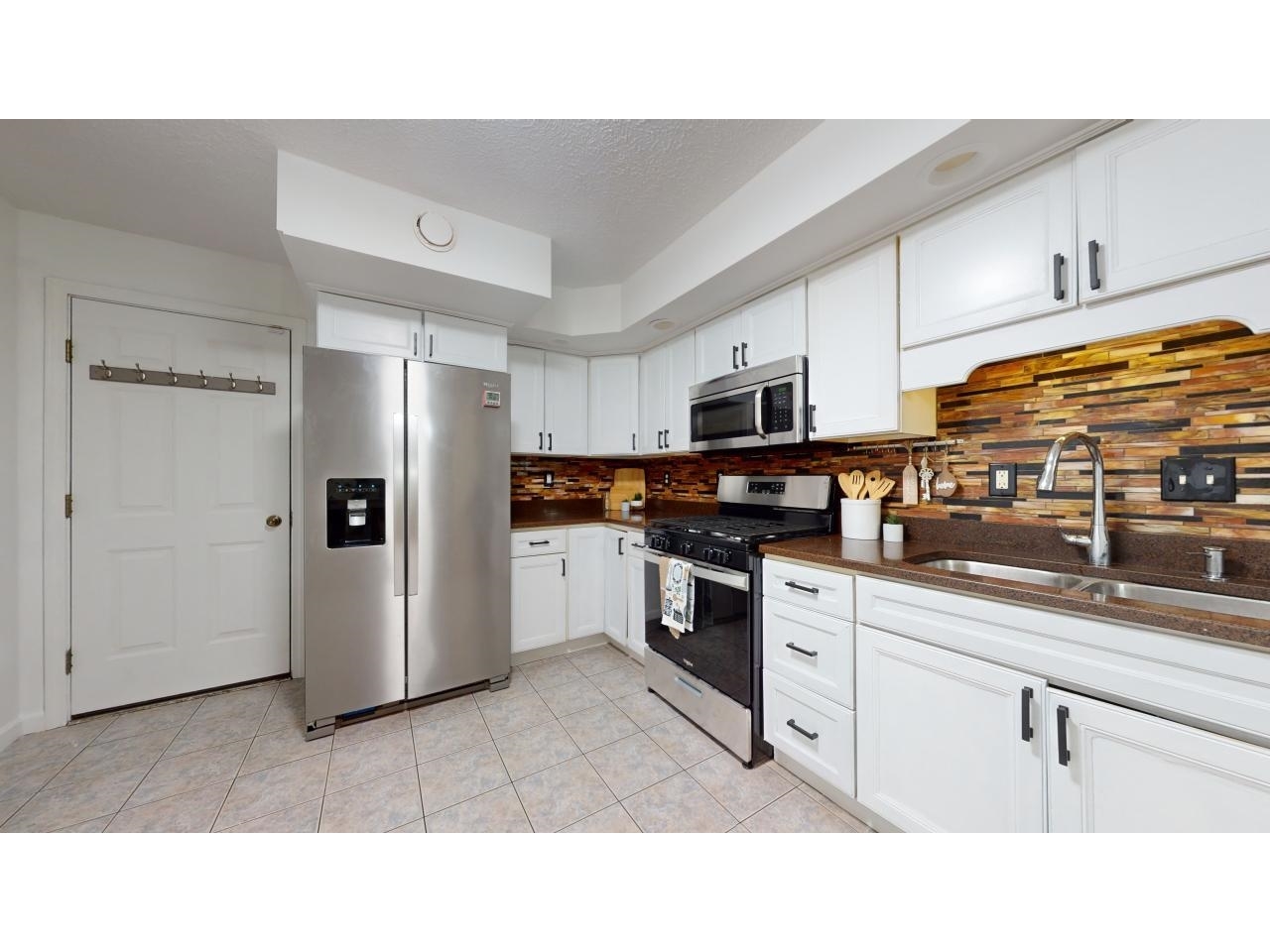Sold Status
$310,000 Sold Price
House Type
3 Beds
3 Baths
1,692 Sqft
Sold By KW Vermont
Similar Properties for Sale
Request a Showing or More Info

Call: 802-863-1500
Mortgage Provider
Mortgage Calculator
$
$ Taxes
$ Principal & Interest
$
This calculation is based on a rough estimate. Every person's situation is different. Be sure to consult with a mortgage advisor on your specific needs.
Franklin County
Feel worlds removed, yet close to local amenities in this well-maintained split level built in 2011 in a tranquil country setting. The main level features a large living room bathed in natural light that opens to the eat-in kitchen. Outfitted with ample cabinets, the kitchen also includes a breakfast bar that provides additional work space or seating. The master suite has an attached private bath with whirlpool tub. A guest bedroom and full guest bath complete the main level. Head downstairs to the first level to find the family room that could also be used as a home office or workout space. Another guest bedroom, half bath, and utility room with laundry round out the first level. Enjoy the peace & quiet of this beautiful wooded setting from one of the home's three decks. Barbecue on the top deck with access to the kitchen, dine on the lower deck or hop in the pool. The wood pergola provides another dining area or spot to hang the kid's swings. This private country hideaway is just 5 minutes to Saint Albans Main St shops & eateries, 4 miles to I-89, and 35 minutes to downtown Burlington. †
Property Location
Property Details
| Sold Price $310,000 | Sold Date Jan 15th, 2021 | |
|---|---|---|
| List Price $310,000 | Total Rooms 6 | List Date Oct 3rd, 2020 |
| Cooperation Fee Unknown | Lot Size 1.67 Acres | Taxes $4,104 |
| MLS# 4832280 | Days on Market 1510 Days | Tax Year 2020 |
| Type House | Stories 2 | Road Frontage |
| Bedrooms 3 | Style Split Entry | Water Frontage |
| Full Bathrooms 2 | Finished 1,692 Sqft | Construction No, Existing |
| 3/4 Bathrooms 0 | Above Grade 1,692 Sqft | Seasonal No |
| Half Bathrooms 1 | Below Grade 0 Sqft | Year Built 2011 |
| 1/4 Bathrooms 0 | Garage Size 1 Car | County Franklin |
| Interior FeaturesCeiling Fan, Kitchen/Dining, Primary BR w/ BA, Whirlpool Tub, Laundry - 1st Floor |
|---|
| Equipment & AppliancesRange-Electric, Washer, Microwave, Dishwasher, Refrigerator, Dryer, Mini Split, Smoke Detector, Security System, Satellite Dish |
| Family Room 16 x 12, 1st Floor | Living Room 16 x 13, 2nd Floor | Kitchen 15 x 10, 2nd Floor |
|---|---|---|
| Primary Suite 15 x 10, 2nd Floor | Bedroom 10 x 10, 2nd Floor | Bedroom 10 x 10, 1st Floor |
| ConstructionWood Frame |
|---|
| Basement |
| Exterior FeaturesDeck, Pool - Above Ground |
| Exterior Vinyl Siding | Disability Features |
|---|---|
| Foundation Concrete | House Color Beige |
| Floors | Building Certifications |
| Roof Shingle-Asphalt | HERS Index |
| DirectionsI-89 North to Exit 19, right onto Route 7 North, left onto Lower Newton St, left onto Brigham Rd, 2nd driveway on left, stay to left. |
|---|
| Lot Description, Wooded, Country Setting, Rural Setting |
| Garage & Parking Auto Open, Direct Entry, Driveway |
| Road Frontage | Water Access |
|---|---|
| Suitable Use | Water Type |
| Driveway Paved | Water Body |
| Flood Zone No | Zoning residential |
| School District Maple Run USD | Middle St Albans Town Education Cntr |
|---|---|
| Elementary St. Albans Town Educ. Center | High BFASt Albans |
| Heat Fuel Oil | Excluded |
|---|---|
| Heating/Cool Hot Air, Heat Pump | Negotiable |
| Sewer Septic | Parcel Access ROW |
| Water Public | ROW for Other Parcel |
| Water Heater Owned | Financing |
| Cable Co Comcast | Documents |
| Electric Circuit Breaker(s) | Tax ID 552-174-13675 |

† The remarks published on this webpage originate from Listed By Carolyn Weaver of KW Vermont via the PrimeMLS IDX Program and do not represent the views and opinions of Coldwell Banker Hickok & Boardman. Coldwell Banker Hickok & Boardman cannot be held responsible for possible violations of copyright resulting from the posting of any data from the PrimeMLS IDX Program.

 Back to Search Results
Back to Search Results










