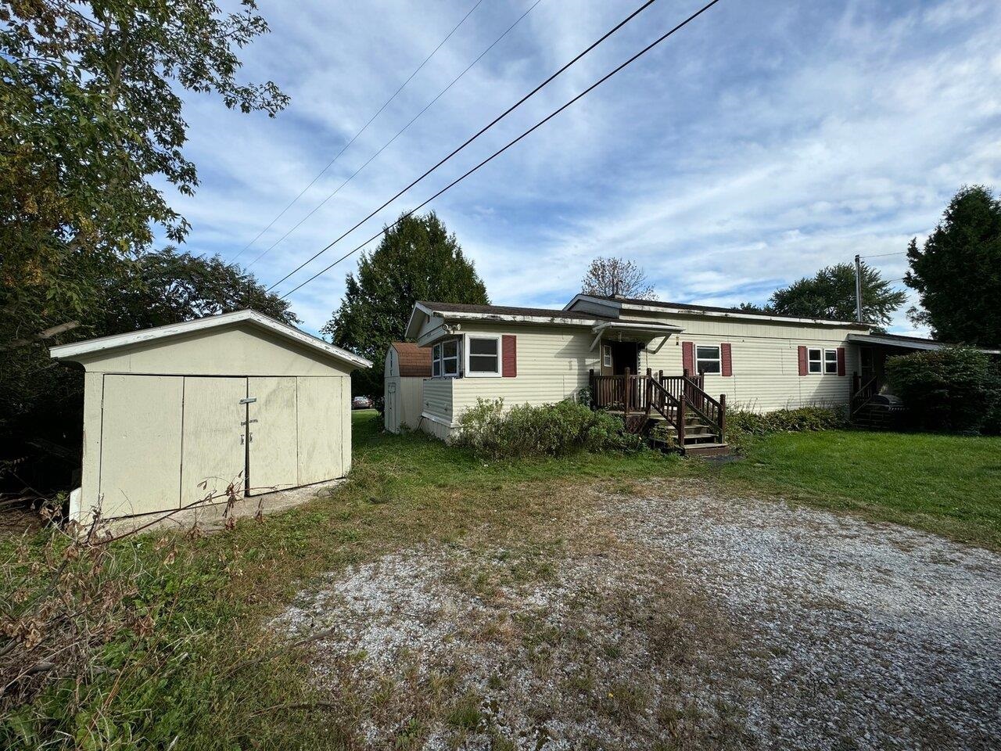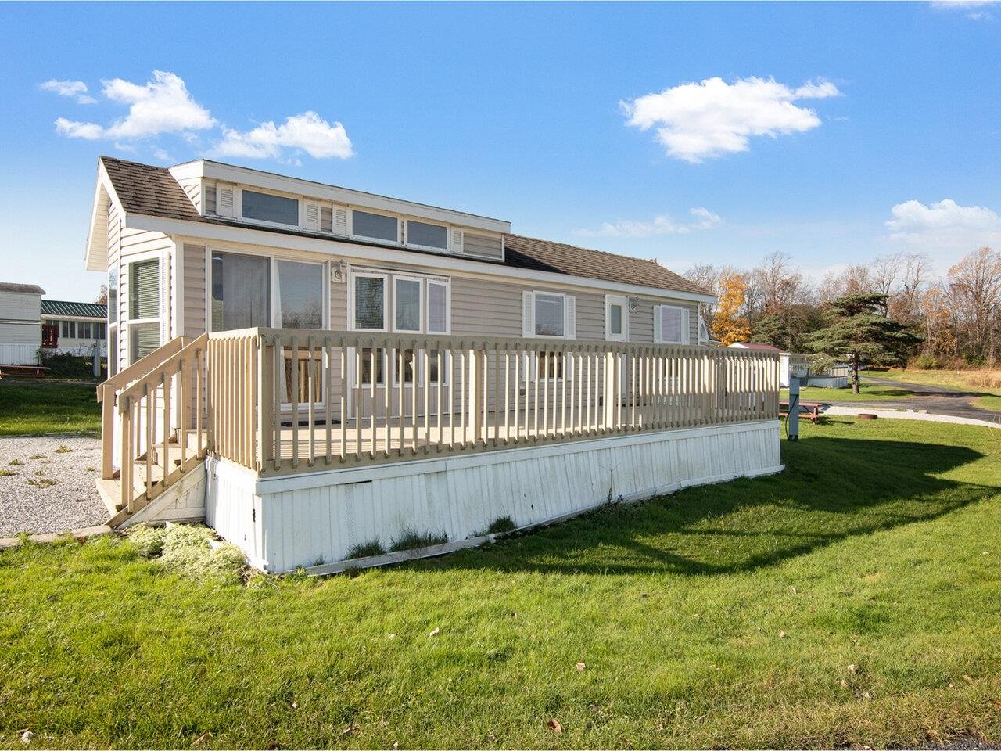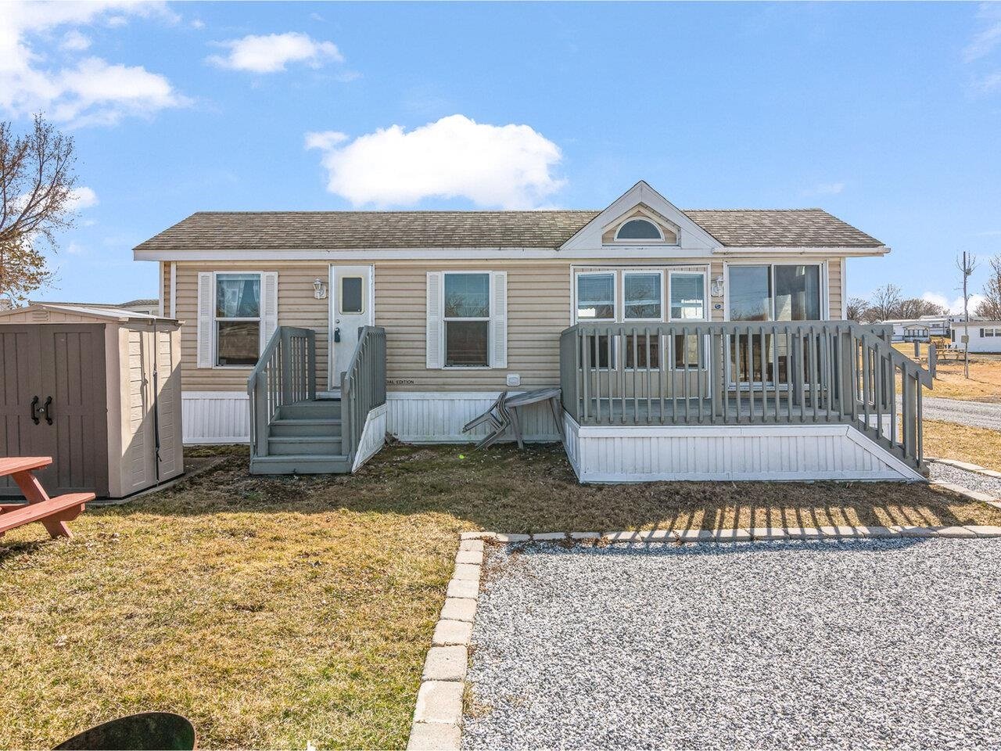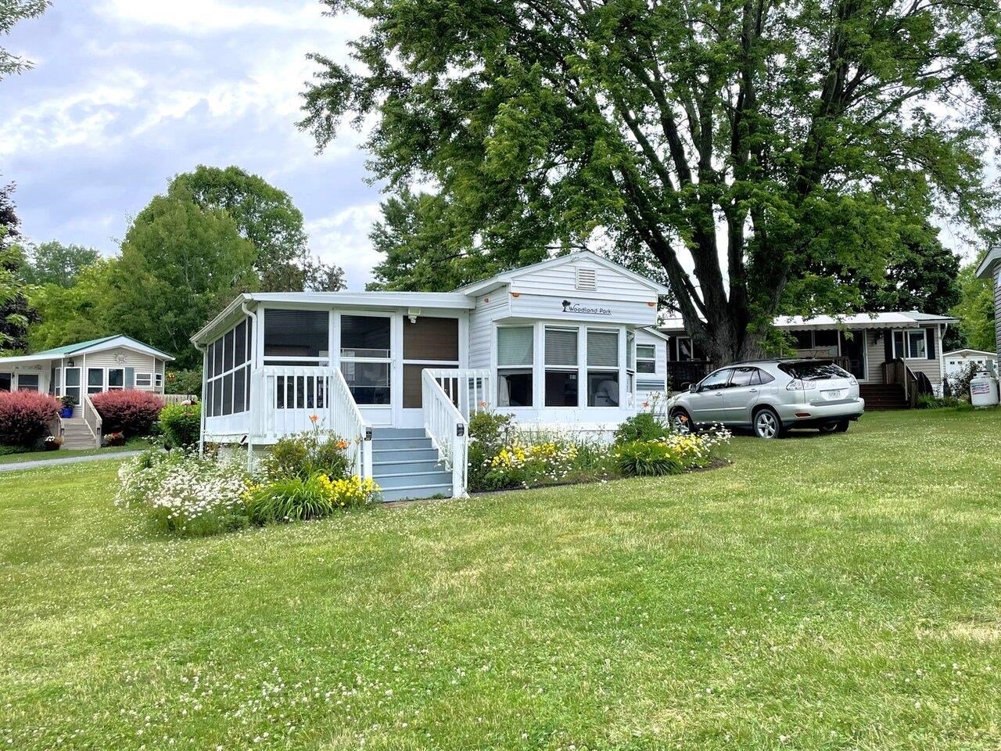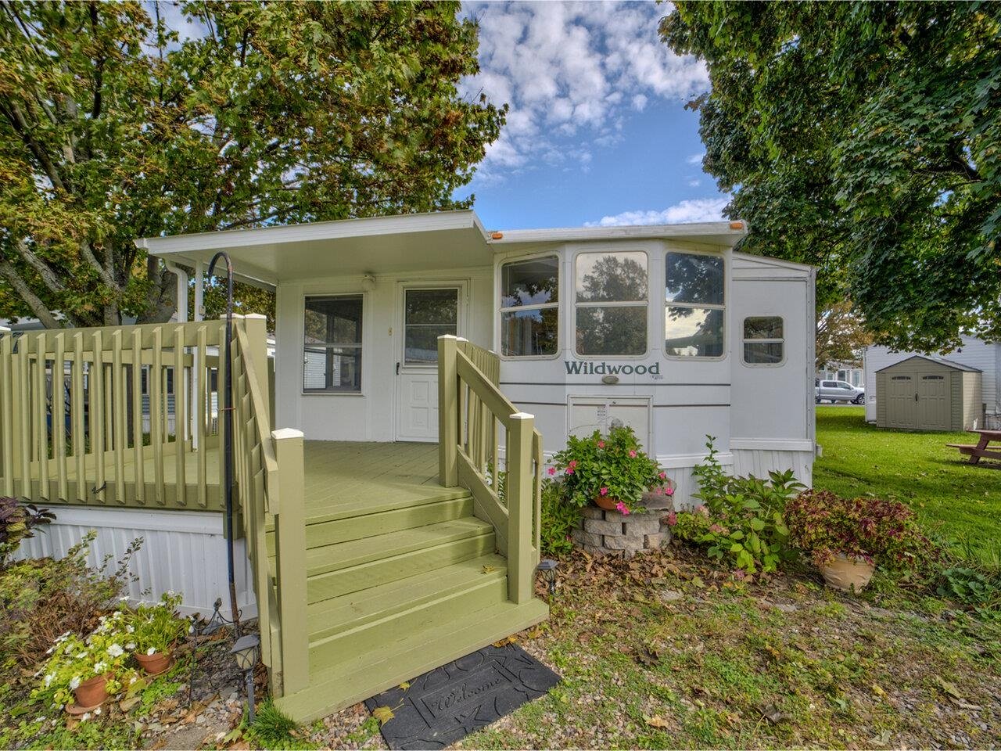Sold Status
$38,000 Sold Price
Mobile Type
2 Beds
2 Baths
1,050 Sqft
Sold By
Similar Properties for Sale
Request a Showing or More Info

Call: 802-863-1500
Mortgage Provider
Mortgage Calculator
$
$ Taxes
$ Principal & Interest
$
This calculation is based on a rough estimate. Every person's situation is different. Be sure to consult with a mortgage advisor on your specific needs.
Franklin County
Very well cared for single-level home in St. Albans Town, located on a leased lot in a well-known park. Enjoy the covered porch on lazy days with a book, or if it's too hot, move in to the central air, making it nice & cool. In the winter months, the solar panel will help you with heat and save you money. It's a beautiful floor plan with bedrooms on each end. Kitchen has a great set up with cook top and wall oven. Bright, sunny, and priced well under what you pay for rent! It's time to own & invest in your future! †
Property Location
Property Details
| Sold Price $38,000 | Sold Date Aug 18th, 2017 | |
|---|---|---|
| List Price $46,306 | Total Rooms 5 | List Date Jul 10th, 2017 |
| Cooperation Fee Unknown | Lot Size 0 Acres | Taxes $666 |
| MLS# 4650585 | Days on Market 2691 Days | Tax Year 2017 |
| Type Mfg/Mobile | Stories 1 | Road Frontage 130 |
| Bedrooms 2 | Style Single Wide, Manuf./Mobile | Water Frontage |
| Full Bathrooms 2 | Finished 1,050 Sqft | Construction No, Existing |
| 3/4 Bathrooms 0 | Above Grade 1,050 Sqft | Seasonal No |
| Half Bathrooms 0 | Below Grade 0 Sqft | Year Built 1998 |
| 1/4 Bathrooms 0 | Garage Size 0 Car | County Franklin |
| Interior FeaturesSoaking Tub, Ceiling Fan, 1st Floor Laundry, Dining Area, Skylight, Vaulted Ceiling, , Cable, Cable Internet |
|---|
| Equipment & AppliancesRefrigerator, Exhaust Hood, Dryer, Wall Oven, Washer, Dishwasher, Cook Top-Electric, CO Detector, Smoke Detector |
| Kitchen 16 X 14, 1st Floor | Living Room 16 X 14, 1st Floor | Utility Room 2 X 8, 1st Floor |
|---|---|---|
| Primary Bedroom 14 X 12, 1st Floor | Bedroom 14 X 12, 1st Floor |
| ConstructionManufactured Home |
|---|
| Basement, Slab |
| Exterior FeaturesShed, Porch-Covered, Deck |
| Exterior Vinyl | Disability Features Kitchen w/5 ft Diameter, Access. Laundry No Steps, Bathrm w/tub, 1st Flr Low-Pile Carpet, No Stairs, 1st Floor Full Bathrm, 1st Floor Bedroom, One-Level Home, Bathrm w/step-in Shower, One-Level Home |
|---|---|
| Foundation Float Slab | House Color white |
| Floors Tile, Carpet, Laminate | Building Certifications |
| Roof Shingle-Architectural | HERS Index |
| DirectionsFrom Route 7 turn onto Nason St. Property is located on the corner of Nason St and Lapierre Drive. See sign. |
|---|
| Lot Description, Level, Leased Land, Leased |
| Garage & Parking , , None |
| Road Frontage 130 | Water Access |
|---|---|
| Suitable Use | Water Type |
| Driveway Paved | Water Body |
| Flood Zone Unknown | Zoning residential |
| School District NA | Middle St Albans Town Education Cntr |
|---|---|
| Elementary St. Albans Town Educ. Center | High BFASt Albans |
| Heat Fuel Kerosene | Excluded |
|---|---|
| Heating/Cool Central Air, Passive Solar, Hot Air | Negotiable |
| Sewer Public | Parcel Access ROW |
| Water Public | ROW for Other Parcel |
| Water Heater Electric | Financing , VA, Conventional |
| Cable Co | Documents |
| Electric Circuit Breaker(s) | Tax ID 552-174-12432 |

† The remarks published on this webpage originate from Listed By of via the PrimeMLS IDX Program and do not represent the views and opinions of Coldwell Banker Hickok & Boardman. Coldwell Banker Hickok & Boardman cannot be held responsible for possible violations of copyright resulting from the posting of any data from the PrimeMLS IDX Program.

 Back to Search Results
Back to Search Results