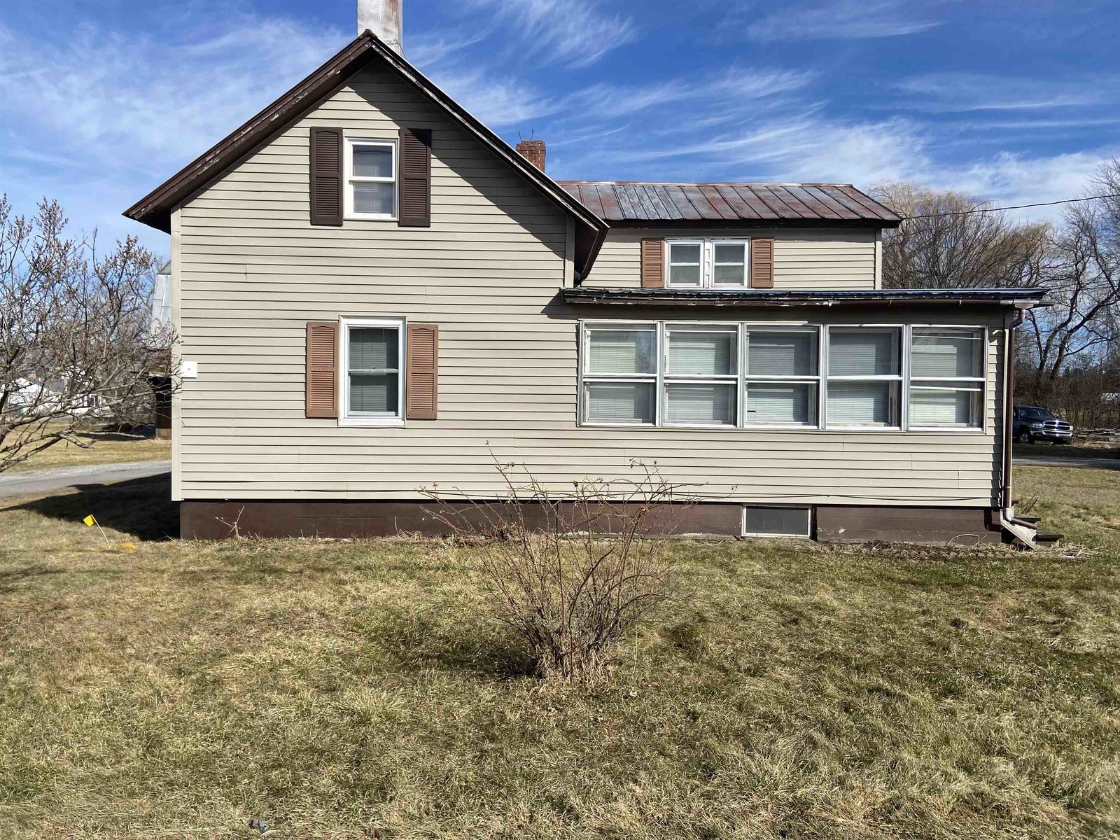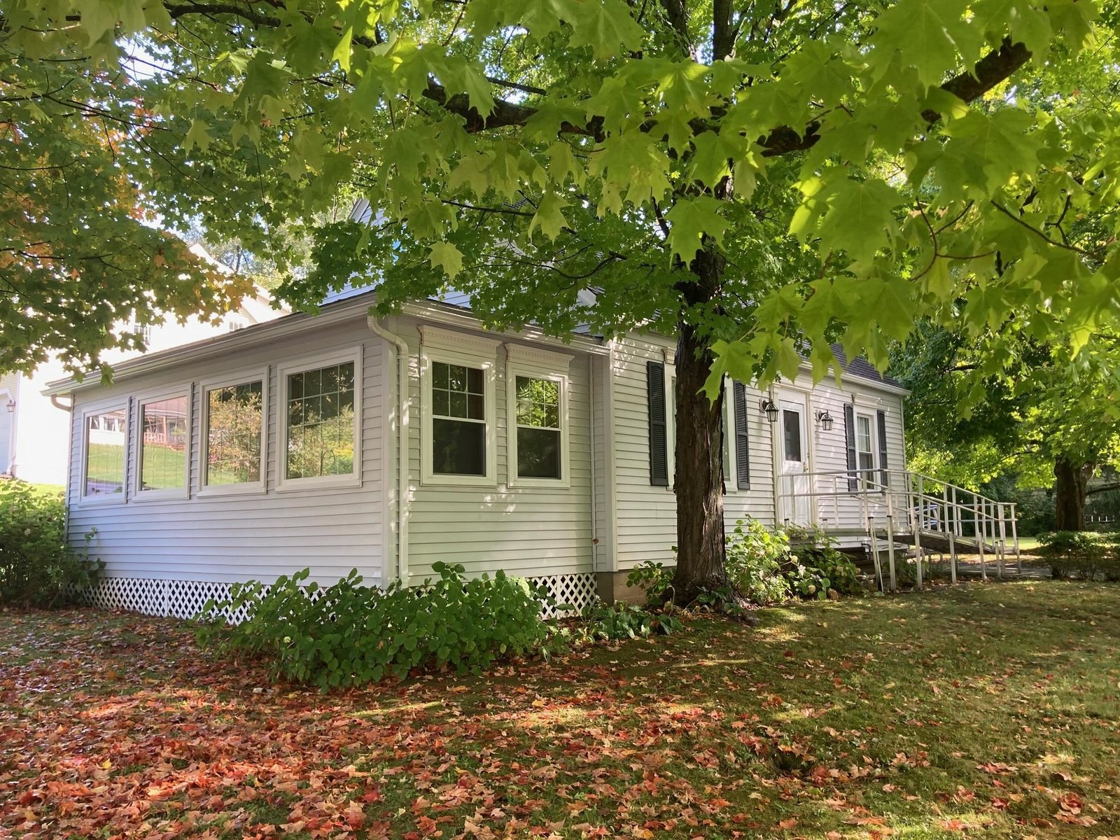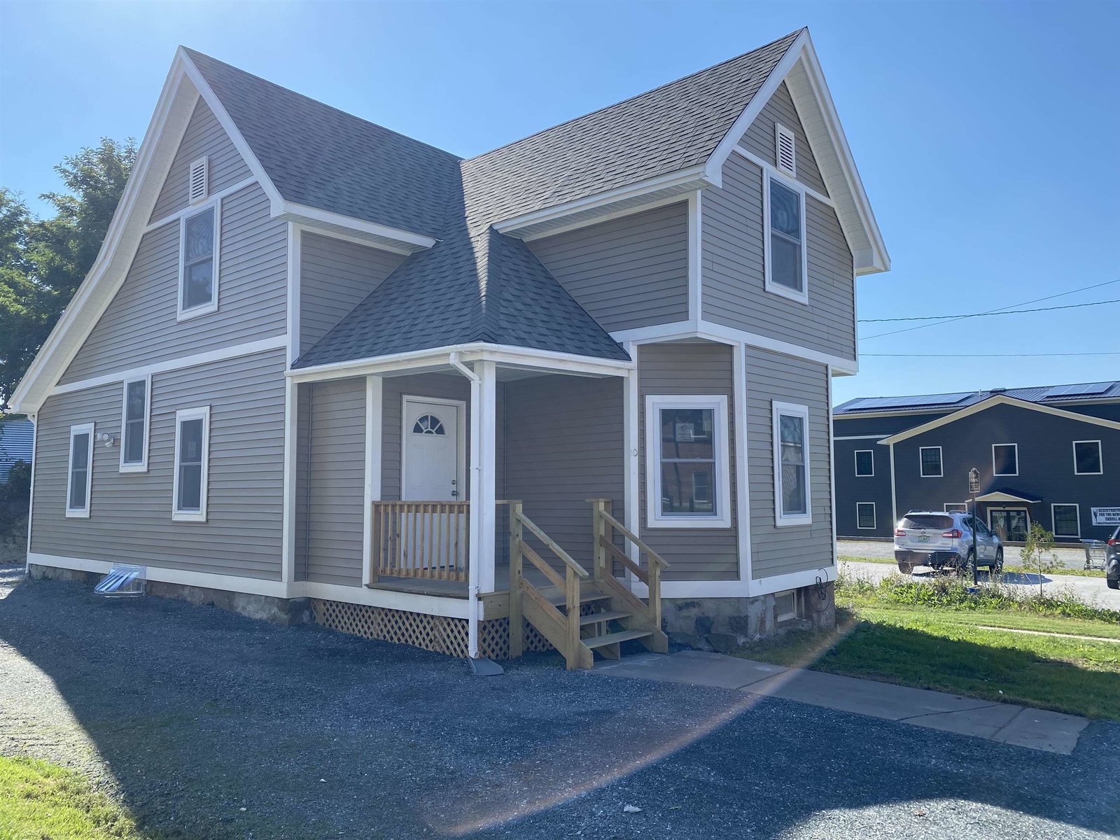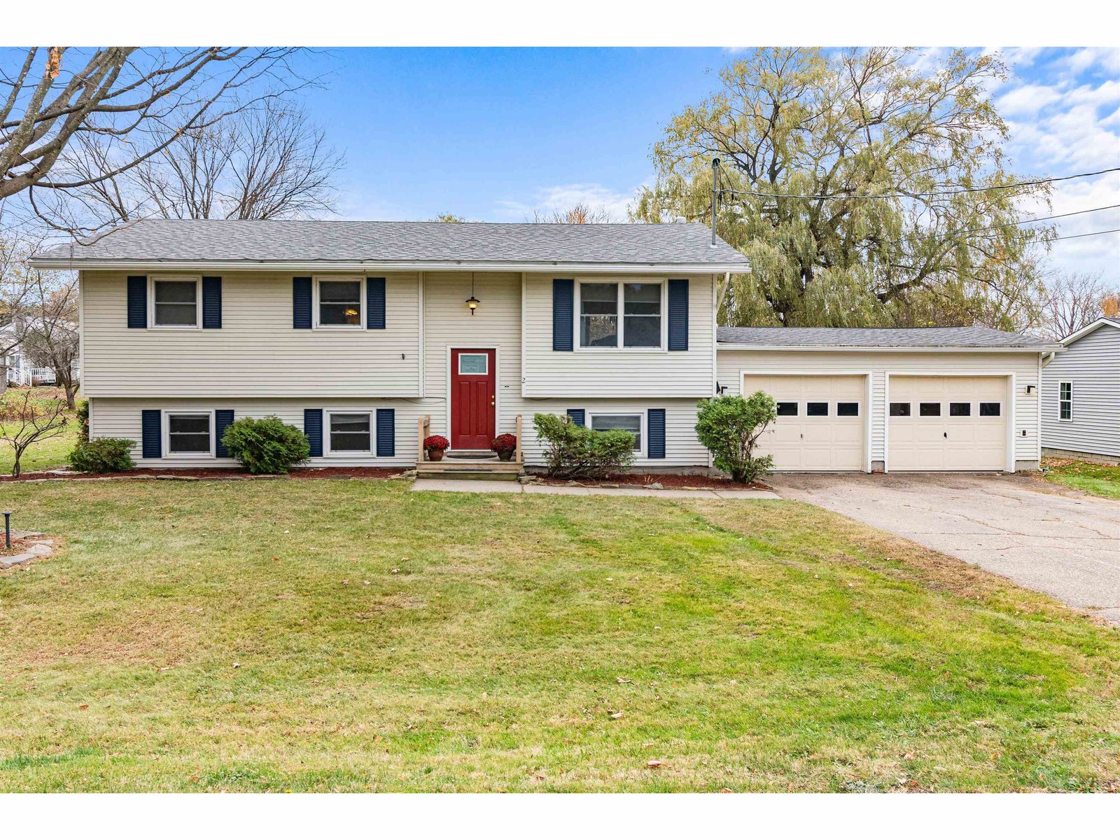Sold Status
$450,000 Sold Price
House Type
3 Beds
2 Baths
1,670 Sqft
Sold By KW Vermont - Cambridge
Similar Properties for Sale
Request a Showing or More Info

Call: 802-863-1500
Mortgage Provider
Mortgage Calculator
$
$ Taxes
$ Principal & Interest
$
This calculation is based on a rough estimate. Every person's situation is different. Be sure to consult with a mortgage advisor on your specific needs.
Franklin County
Nestled just outside of town, this charming tri-level home offers the perfect blend of modern comfort and serene country living. The main level greets you with an inviting living space, open kitchen & dining room with newer appliances, complete with large windows that frame breathtaking sunset views. The upper level boasts three cozy bedrooms with ample natural light, plenty of closet space and two full bathrooms. The primary bedroom has a spacious walk-in closet and private bathroom while the other two bedrooms share a full bathroom. Cozy up in the refreshed lower level with new paint, new floors, and trim. There’s a spacious living room with a little nook for an office or play space for the kids and the laundry room/utility room is hidden behind the new barn door slider. There's so much room for storage through the utility room access to the crawlspace. The attached two car garage has been recently finished and has plenty of room for the cars and the lawn tools too. Lots of room for tinkering and storage too! Step outside onto the newly refinished deck to find your personal oasis—an inviting hot tub awaits, promising evenings of relaxation under the stars. Enjoy hosting BBQ cookouts with the entire family and the large flat yard is perfect for gardens galore! Grab some lawn chairs and enjoy the sunsets from the front yard! Located in a serene setting away from the hustle and bustle, yet close to town and minutes to the lake and I89. Delayed showing start 1/6/24 †
Property Location
Property Details
| Sold Price $450,000 | Sold Date Feb 15th, 2024 | |
|---|---|---|
| List Price $425,000 | Total Rooms 10 | List Date Jan 2nd, 2024 |
| Cooperation Fee Unknown | Lot Size 1.01 Acres | Taxes $4,022 |
| MLS# 4981186 | Days on Market 324 Days | Tax Year 2022 |
| Type House | Stories 2 | Road Frontage 190 |
| Bedrooms 3 | Style Split Level, Split Entry | Water Frontage |
| Full Bathrooms 2 | Finished 1,670 Sqft | Construction No, Existing |
| 3/4 Bathrooms 0 | Above Grade 1,100 Sqft | Seasonal No |
| Half Bathrooms 0 | Below Grade 570 Sqft | Year Built 2012 |
| 1/4 Bathrooms 0 | Garage Size 2 Car | County Franklin |
| Interior FeaturesCeiling Fan, Dining Area, Hot Tub, Kitchen Island, Primary BR w/ BA, Natural Light, Walk-in Closet, Laundry - Basement |
|---|
| Equipment & AppliancesWasher, Cook Top-Electric, Microwave, Dishwasher, Refrigerator, Dryer |
| Kitchen 1st Floor | Dining Room 1st Floor | Primary Bedroom 2nd Floor |
|---|---|---|
| Bedroom 2nd Floor | Bedroom 2nd Floor | Bath - Full 2nd Floor |
| Bath - Full 2nd Floor | Living Room Basement | Office/Study Basement |
| Laundry Room Basement |
| ConstructionWood Frame |
|---|
| BasementInterior, Storage Space, Full, Concrete, Daylight, Finished |
| Exterior FeaturesDeck, Hot Tub |
| Exterior Vinyl Siding | Disability Features |
|---|---|
| Foundation Concrete | House Color Tan |
| Floors Ceramic Tile, Laminate, Wood, Vinyl Plank | Building Certifications |
| Roof Shingle-Asphalt | HERS Index |
| DirectionsFrom Main Street in St Albans take Lower Newton Road, Left on Brigham Rd, First driveway on the left, house on the right, see sign. |
|---|
| Lot Description, Level, Landscaped, Country Setting, Open |
| Garage & Parking Attached, Auto Open, Direct Entry |
| Road Frontage 190 | Water Access |
|---|---|
| Suitable Use | Water Type |
| Driveway Gravel | Water Body |
| Flood Zone No | Zoning Residential |
| School District NA | Middle |
|---|---|
| Elementary | High |
| Heat Fuel Oil | Excluded |
|---|---|
| Heating/Cool None, Baseboard | Negotiable |
| Sewer Leach Field - Mound, Leach Field - Off-Site | Parcel Access ROW |
| Water Public | ROW for Other Parcel |
| Water Heater Owned | Financing |
| Cable Co | Documents |
| Electric Circuit Breaker(s) | Tax ID 552-174-137838 |

† The remarks published on this webpage originate from Listed By Renee Rainville of New Leaf Real Estate via the PrimeMLS IDX Program and do not represent the views and opinions of Coldwell Banker Hickok & Boardman. Coldwell Banker Hickok & Boardman cannot be held responsible for possible violations of copyright resulting from the posting of any data from the PrimeMLS IDX Program.

 Back to Search Results
Back to Search Results










