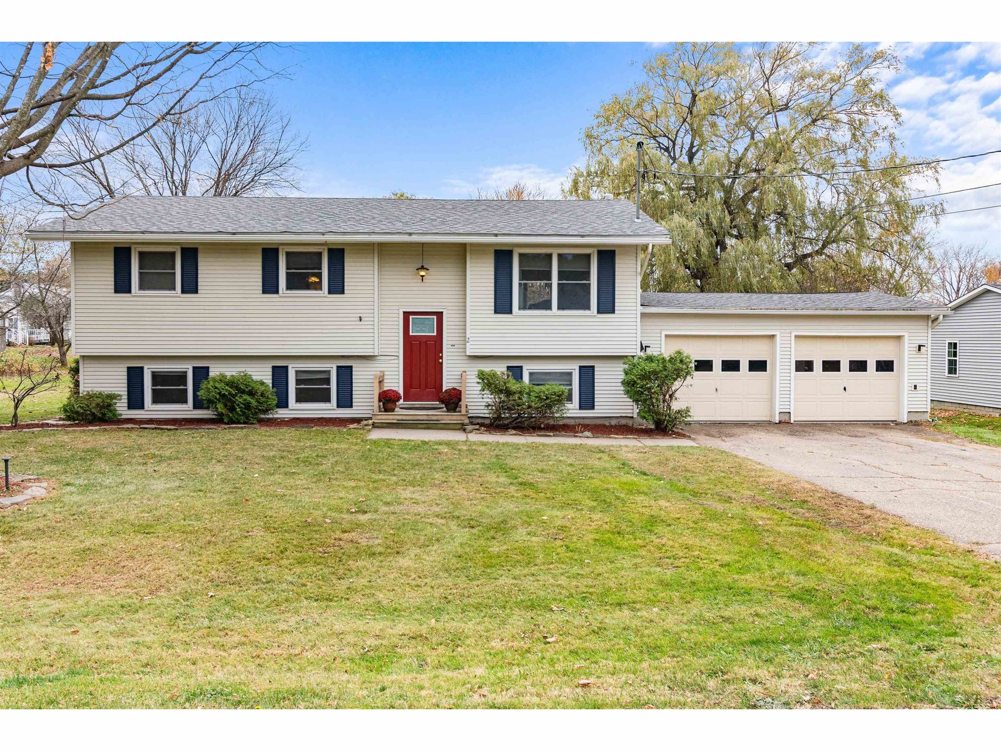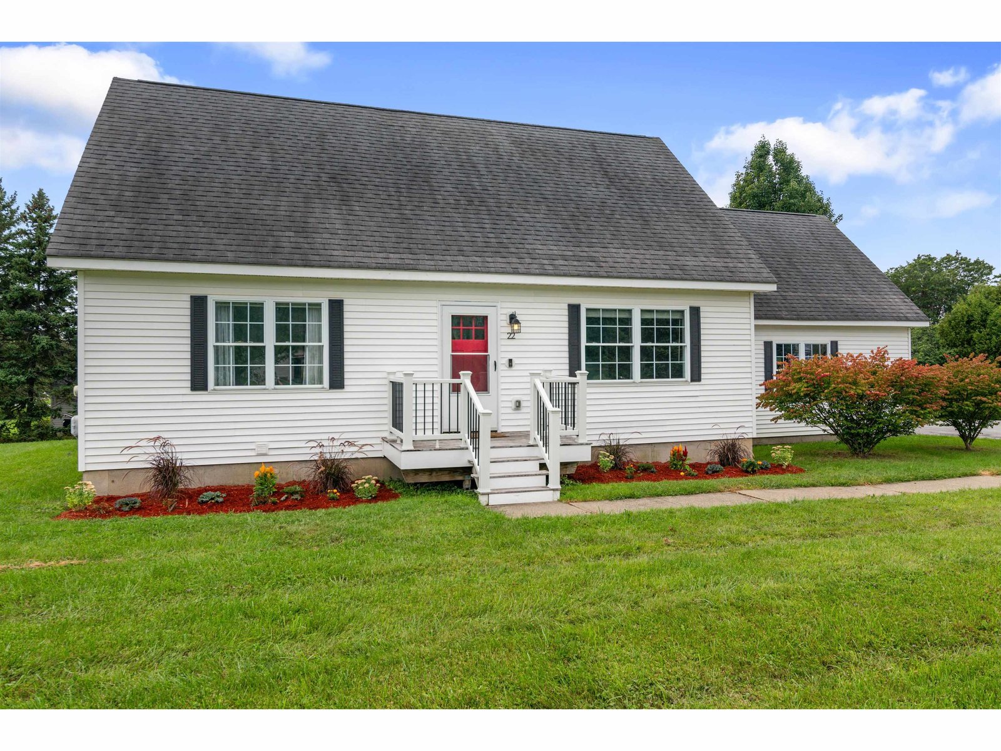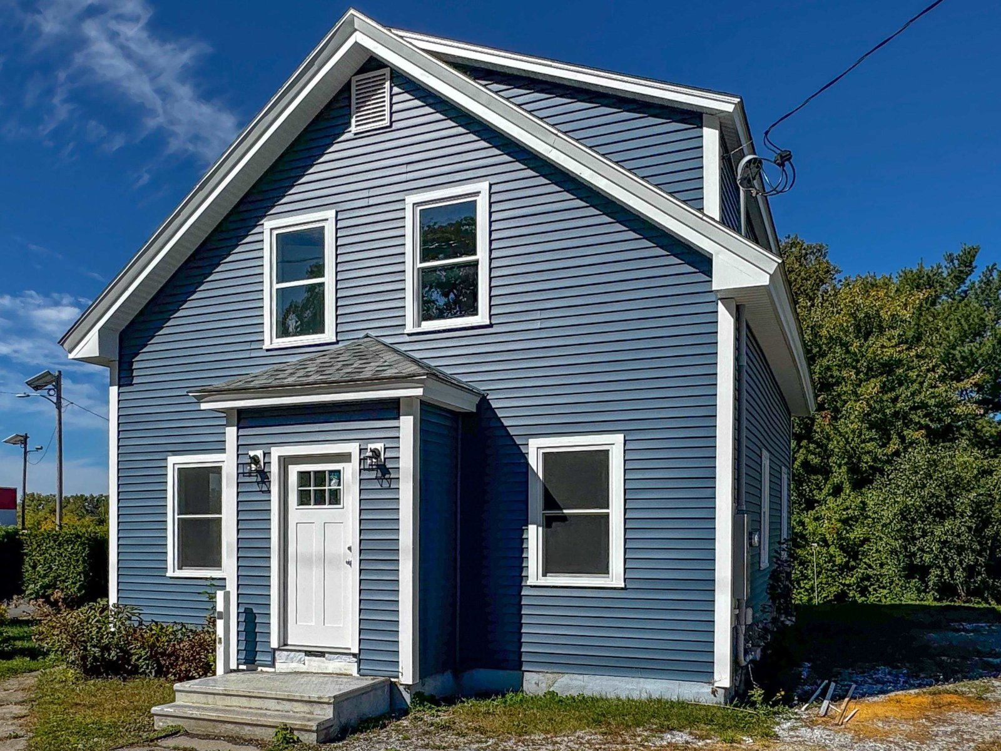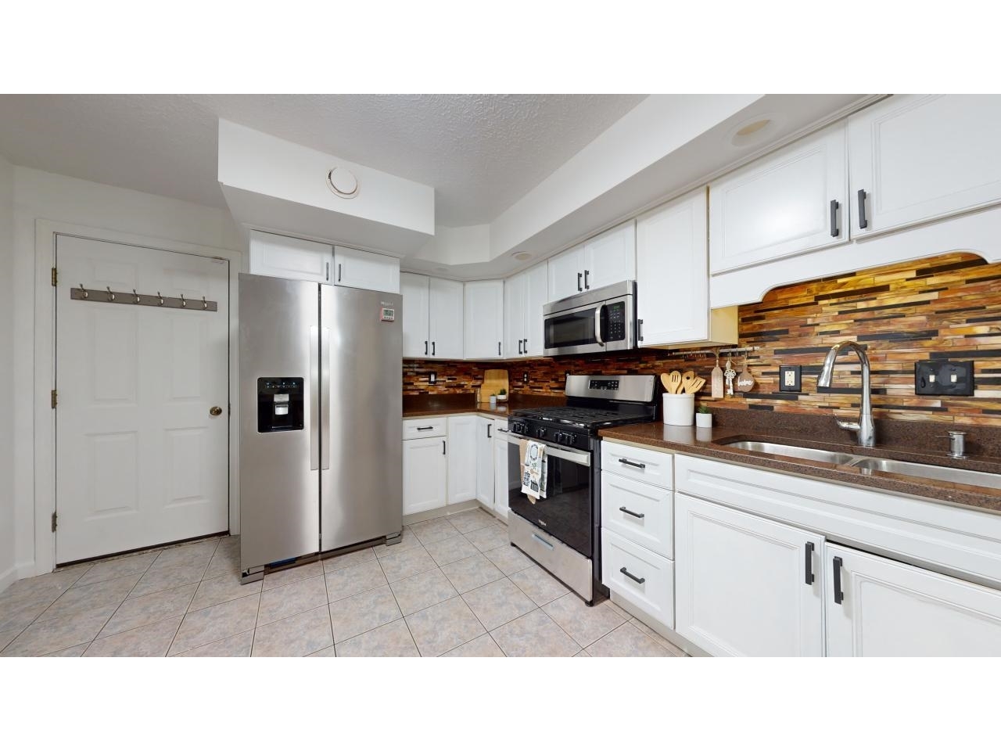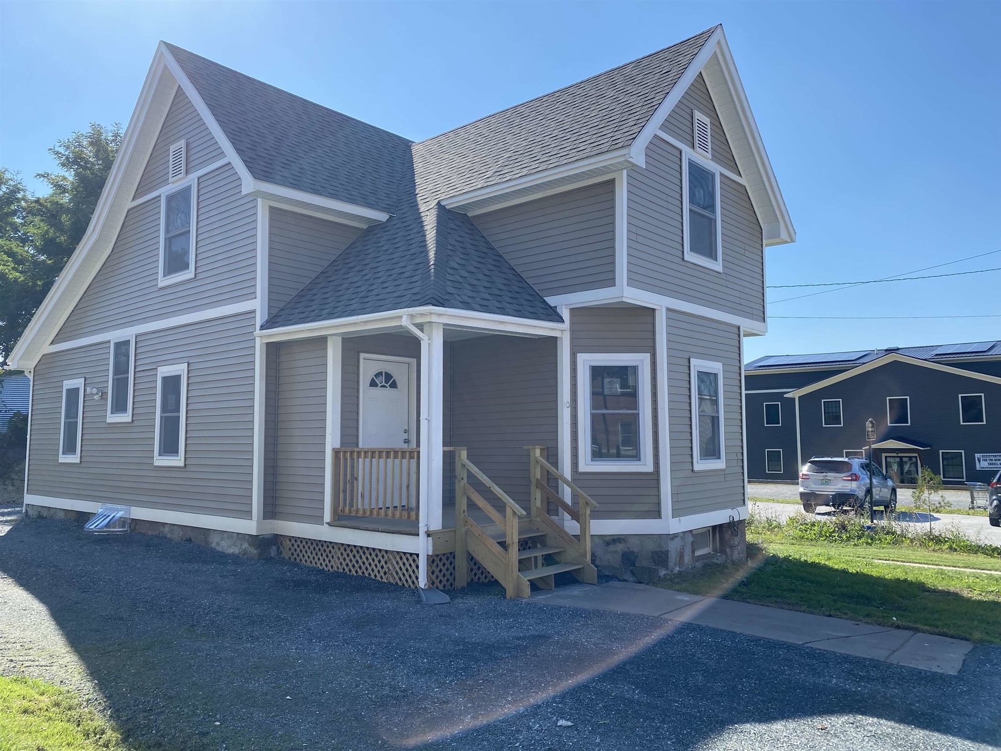18 Elizabeth Street, Unit 13 St. Albans Town, Vermont 05478 MLS# 4704948
 Back to Search Results
Next Property
Back to Search Results
Next Property
Sold Status
$370,000 Sold Price
House Type
3 Beds
3 Baths
2,048 Sqft
Sold By KW Vermont
Similar Properties for Sale
Request a Showing or More Info

Call: 802-863-1500
Mortgage Provider
Mortgage Calculator
$
$ Taxes
$ Principal & Interest
$
This calculation is based on a rough estimate. Every person's situation is different. Be sure to consult with a mortgage advisor on your specific needs.
Franklin County
New Home Under Construction on a 1.75 acre homesite - will be ready for a late October closing; Construction moving right along. Home will Feature granite countertops in the kitchen and Oak stairs leading to a fun loft/bonus area and 2 bedroom spaces with a Jack and Jill bath. Master Suite and walk in closet are on the main level along with a half bath and laundry. The builder offers a sunroom and additional decking option for the 12 x 12 covered rear deck; Don't forget a fully insulated basement with egress windows giving this home expansion possibilities. Parsons Meadow Subdivision - Desirable neighborhood close to I89, sports complex, schools, shops and restaurants. †
Property Location
Property Details
| Sold Price $370,000 | Sold Date Nov 6th, 2018 | |
|---|---|---|
| List Price $379,900 | Total Rooms 11 | List Date Jul 5th, 2018 |
| Cooperation Fee Unknown | Lot Size 1.75 Acres | Taxes $852 |
| MLS# 4704948 | Days on Market 2331 Days | Tax Year |
| Type House | Stories 2 | Road Frontage 125 |
| Bedrooms 3 | Style Colonial | Water Frontage |
| Full Bathrooms 2 | Finished 2,048 Sqft | Construction No, New Construction |
| 3/4 Bathrooms 0 | Above Grade 2,048 Sqft | Seasonal No |
| Half Bathrooms 1 | Below Grade 0 Sqft | Year Built 2018 |
| 1/4 Bathrooms 0 | Garage Size 2 Car | County Franklin |
| Interior FeaturesAttic, Fireplace - Gas, Kitchen Island, Kitchen/Dining, Laundry Hook-ups, Light Fixtures -Enrgy Rtd, Lighting - LED, Primary BR w/ BA, Storage - Indoor, Walk-in Closet, Laundry - 1st Floor |
|---|
| Equipment & AppliancesMicrowave, Dishwasher, Range-Gas, Refrigerator-Energy Star, Enrgy Recvry Ventlatr Unt, Forced Air |
| Living Room 23'5" x 14'5", 1st Floor | Dining Room 12'10" x 12'8", 1st Floor | Kitchen 12' x 12', 1st Floor |
|---|---|---|
| Primary Bedroom 12'5" x 19', 1st Floor | Primary Suite 6'11" x 9'5", 1st Floor | Bath - 1/2 5' x 5'6", 1st Floor |
| Bedroom 11'6" x 15'5", 2nd Floor | Bedroom 9'6" x 13'6", 2nd Floor | Bonus Room 9'8" x 9'6", 2nd Floor |
| Bath - Full 5'6" x 10' Jack and Jill, 2nd Floor | Loft 6' x 9" + 7' x 7' irregular, 2nd Floor |
| ConstructionWood Frame, Insulation-FiberglssBatt, Insulation-Foam, Insulation-Foam/ClkAirSl, Wood Frame |
|---|
| BasementWalk-up, Interior Stairs, Concrete, Insulated, Stairs - Interior |
| Exterior FeaturesDeck, Doors - Energy Star, Porch - Covered, Windows - Energy Star, Windows - Low E |
| Exterior Vinyl Siding | Disability Features 1st Floor 1/2 Bathrm, 1st Floor Bedroom, 1st Floor Full Bathrm, 1st Floor Hrd Surfce Flr, Paved Parking, 1st Floor Laundry |
|---|---|
| Foundation Concrete, Poured Concrete | House Color TBD |
| Floors Laminate | Building Certifications |
| Roof Shingle-Architectural | HERS Index |
| DirectionsI89 Exit 19, Left Route 104 S, Right Fairfax Street, Left Parsons Avenue, Left Elizabeth Street, go to Cul-de-Sac, house under construction on Right - sits back from Road |
|---|
| Lot Description, Wooded, Wooded, Cul-De-Sac |
| Garage & Parking Attached, Direct Entry, Driveway, Garage |
| Road Frontage 125 | Water Access |
|---|---|
| Suitable Use | Water Type |
| Driveway Paved | Water Body |
| Flood Zone No | Zoning Residential |
| School District St Albans Town School District | Middle St Albans Town Education Cntr |
|---|---|
| Elementary St. Albans Town Educ. Center | High BFASt Albans |
| Heat Fuel Gas-Natural | Excluded |
|---|---|
| Heating/Cool None | Negotiable Other |
| Sewer Public | Parcel Access ROW |
| Water Public | ROW for Other Parcel |
| Water Heater Gas-Natural, Owned | Financing |
| Cable Co Exfinity - Comcast | Documents Association Docs, Other, Home Energy Rating Cert., Deed, Building Permit, Bldg Plans (Blueprint), Deed, Home Energy Rating Cert., Other |
| Electric 150 Amp, Circuit Breaker(s) | Tax ID 552-174-14008 |

† The remarks published on this webpage originate from Listed By of via the PrimeMLS IDX Program and do not represent the views and opinions of Coldwell Banker Hickok & Boardman. Coldwell Banker Hickok & Boardman cannot be held responsible for possible violations of copyright resulting from the posting of any data from the PrimeMLS IDX Program.

