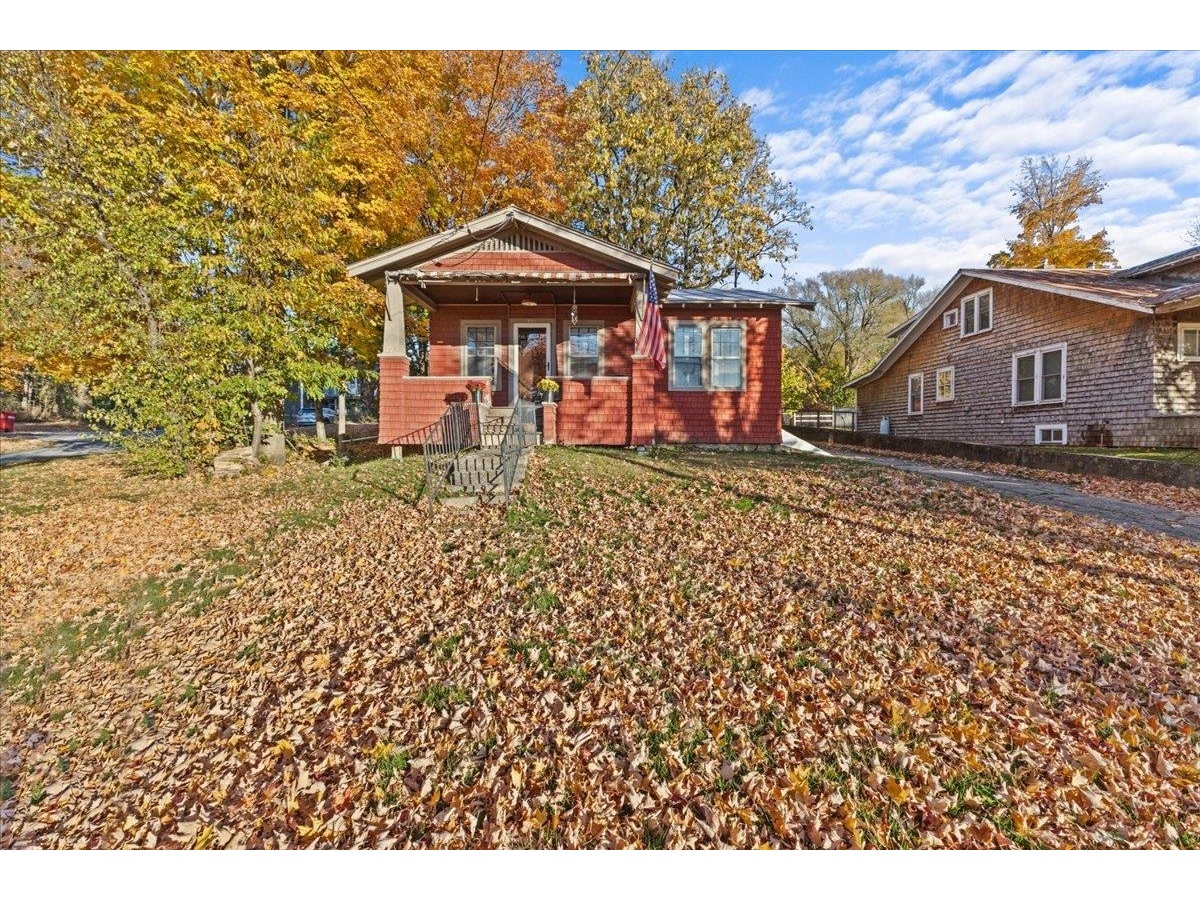Sold Status
$237,000 Sold Price
House Type
3 Beds
2 Baths
2,336 Sqft
Sold By Paul Poquette Realty Group, LLC
Similar Properties for Sale
Request a Showing or More Info

Call: 802-863-1500
Mortgage Provider
Mortgage Calculator
$
$ Taxes
$ Principal & Interest
$
This calculation is based on a rough estimate. Every person's situation is different. Be sure to consult with a mortgage advisor on your specific needs.
Franklin County
Wonderful 3-bedroom home with plenty of spaces to make your own! Come inside to find an open and inviting dining room with vaulted ceilings that are lined with rustic wood beams and a skylight allowing for plenty of natural light. These details continue through the adjoining kitchen and living room creating spaces that are both cozy and inviting – perfect for entertaining or enjoying family time. Also on the first level is a master bedroom, full bathroom with a deep jacuzzi tub, and a convenient laundry room. In the lower level of this home, you’ll find 2 bedrooms, a fully updated bathroom, family room and office space with a set of stairs leading to the garage for easy access. With a wood stove on each level, you’ll stay warm and cozy during the winter months. In the summertime, enjoy the large, flat lot with space to grow vegetables or garden in the perennial beds already in place. Take advantage of the opportunity to raise chickens in the coop, or roast a marshmallow over the fire pit. Great location just 6 minutes to schools, Saint Albans Bay Park, and just 12 minutes to I-89. Showings begin 7/13 †
Property Location
Property Details
| Sold Price $237,000 | Sold Date Sep 3rd, 2019 | |
|---|---|---|
| List Price $235,000 | Total Rooms 3 | List Date Jul 9th, 2019 |
| Cooperation Fee Unknown | Lot Size 0.49 Acres | Taxes $3,121 |
| MLS# 4763546 | Days on Market 1962 Days | Tax Year 2019 |
| Type House | Stories 1 | Road Frontage |
| Bedrooms 3 | Style Ranch, W/Addition | Water Frontage |
| Full Bathrooms 1 | Finished 2,336 Sqft | Construction No, Existing |
| 3/4 Bathrooms 1 | Above Grade 1,200 Sqft | Seasonal No |
| Half Bathrooms 0 | Below Grade 1,136 Sqft | Year Built 1992 |
| 1/4 Bathrooms 0 | Garage Size 1 Car | County Franklin |
| Interior FeaturesCeiling Fan, Dining Area, Fireplace - Wood, Fireplaces - 2, Kitchen Island, Kitchen/Living, Living/Dining, Natural Light, Natural Woodwork, Skylight, Vaulted Ceiling, Laundry - 1st Floor |
|---|
| Equipment & AppliancesWasher, Dishwasher, Refrigerator, Exhaust Hood, Dryer, Stove - Gas, , Wood Stove, Stove - Wood |
| Dining Room 18'6''x12'5'', 1st Floor | Living Room 18'8''x13'1'', 1st Floor | Kitchen 18'8''x9'3'', 1st Floor |
|---|---|---|
| Laundry Room 14'3''x11'8'', 1st Floor | Bedroom 11'1''x9'0'', 1st Floor | Family Room 21'0''x18'5'', Basement |
| Office/Study 17'2''x11'4'', Basement | Bedroom 11'5''x10'3'', Basement | Bedroom 13'2''x10'5'', Basement |
| ConstructionWood Frame |
|---|
| BasementInterior, Finished, Climate Controlled, Interior Stairs, Full, Exterior Stairs |
| Exterior FeaturesDeck, Garden Space, Patio |
| Exterior Wood, Clapboard | Disability Features 1st Floor Bedroom, 1st Floor Full Bathrm, 1st Floor Hrd Surfce Flr, 1st Floor Laundry |
|---|---|
| Foundation Concrete | House Color Brown |
| Floors Ceramic Tile, Laminate, Wood | Building Certifications |
| Roof Shingle | HERS Index |
| DirectionsNortheast on S. Main Street, St. Albans. Turn left onto Lake Street, in .9 miles turn left onto Smith Drive, property will be on the right. |
|---|
| Lot Description, Level, Easement/ROW |
| Garage & Parking Attached, Direct Entry |
| Road Frontage | Water Access |
|---|---|
| Suitable Use | Water Type |
| Driveway ROW, Crushed/Stone, Gravel | Water Body |
| Flood Zone Unknown | Zoning Residential |
| School District St Albans Town School District | Middle St Albans Town Education Cntr |
|---|---|
| Elementary St. Albans Town Educ. Center | High BFASt Albans |
| Heat Fuel Wood, Gas-Natural | Excluded |
|---|---|
| Heating/Cool None, Baseboard | Negotiable |
| Sewer 1000 Gallon, Leach Field, Holding Tank, Private | Parcel Access ROW Yes |
| Water Public | ROW for Other Parcel |
| Water Heater Gas-Natural, Owned | Financing |
| Cable Co | Documents Deed, Tax Map |
| Electric Circuit Breaker(s) | Tax ID 552-174-11792 |

† The remarks published on this webpage originate from Listed By The Malley Group of KW Vermont via the PrimeMLS IDX Program and do not represent the views and opinions of Coldwell Banker Hickok & Boardman. Coldwell Banker Hickok & Boardman cannot be held responsible for possible violations of copyright resulting from the posting of any data from the PrimeMLS IDX Program.

 Back to Search Results
Back to Search Results










