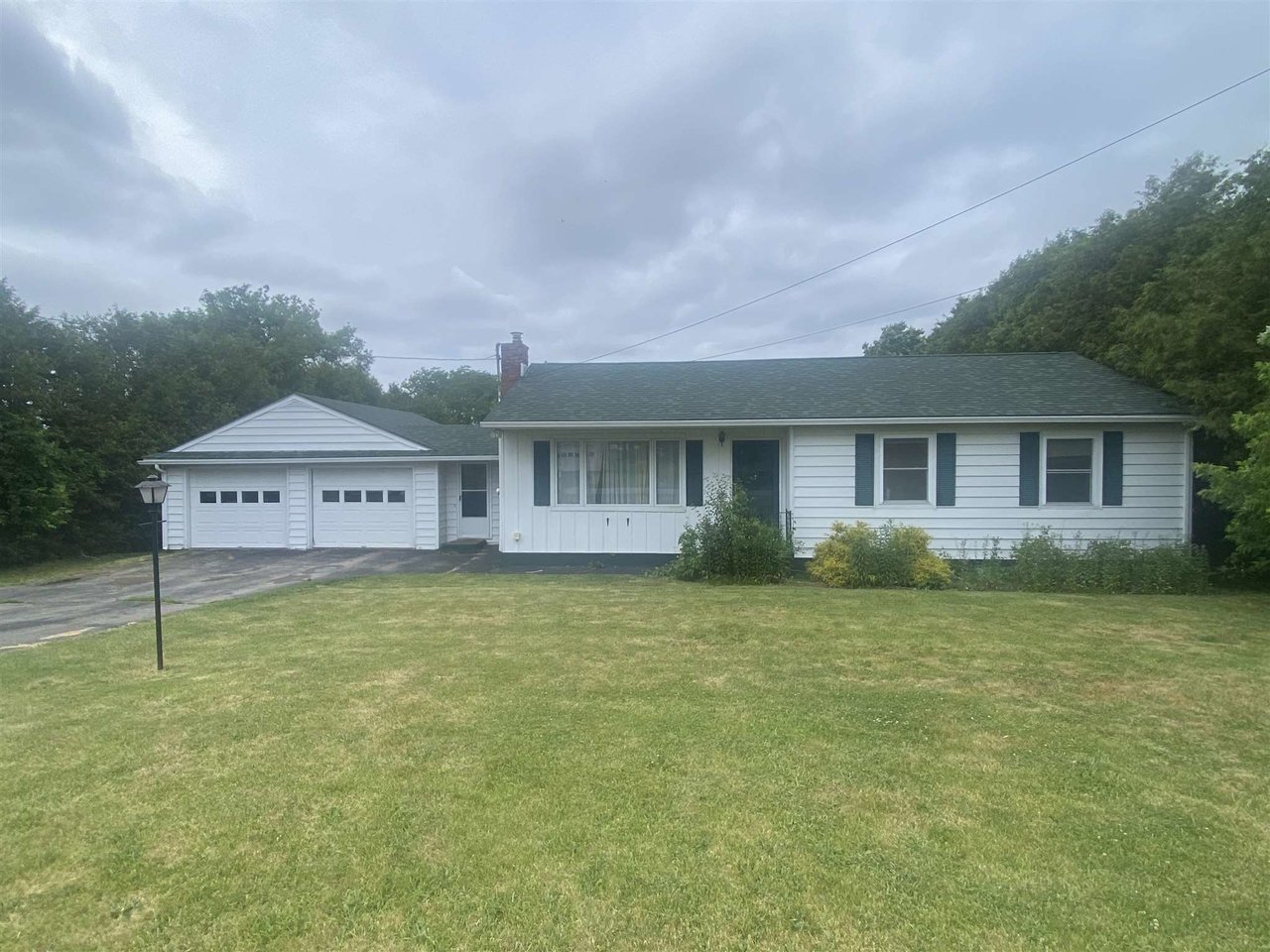18 Thorpe Avenue Extension St. Albans Town, Vermont 05478-5130 MLS# 4867167
 Back to Search Results
Next Property
Back to Search Results
Next Property
Sold Status
$290,000 Sold Price
House Type
3 Beds
1 Baths
1,218 Sqft
Sold By Brian French Real Estate
Similar Properties for Sale
Request a Showing or More Info

Call: 802-863-1500
Mortgage Provider
Mortgage Calculator
$
$ Taxes
$ Principal & Interest
$
This calculation is based on a rough estimate. Every person's situation is different. Be sure to consult with a mortgage advisor on your specific needs.
Franklin County
This immaculately maintained ranch home is a gem in single level living! Tucked into a quiet neighborhood just minutes from I-89, this home has all the convenience of short commutes, close shopping, and is less than a quarter of a mile from the Collins-Perley Sports Complex while still boasting a secluded quiet street with tons of privacy. This house has a Vermont essential large mudroom with a closet between the garage and the house that makes any season a breeze. Tucked between two mature hedgerows on either side of the house, a huge fenced in backyard, hardwood flooring, two car garage, and a massive basement begging to be finished, and incredible location, you can't go wrong! †
Property Location
Property Details
| Sold Price $290,000 | Sold Date Aug 26th, 2021 | |
|---|---|---|
| List Price $299,000 | Total Rooms 7 | List Date Jun 16th, 2021 |
| Cooperation Fee Unknown | Lot Size 0.34 Acres | Taxes $2,916 |
| MLS# 4867167 | Days on Market 1254 Days | Tax Year 2019 |
| Type House | Stories 1 | Road Frontage 100 |
| Bedrooms 3 | Style Ranch | Water Frontage |
| Full Bathrooms 1 | Finished 1,218 Sqft | Construction No, Existing |
| 3/4 Bathrooms 0 | Above Grade 1,218 Sqft | Seasonal No |
| Half Bathrooms 0 | Below Grade 0 Sqft | Year Built 1964 |
| 1/4 Bathrooms 0 | Garage Size 2 Car | County Franklin |
| Interior Features |
|---|
| Equipment & AppliancesWall Oven, Refrigerator, Dishwasher, Microwave, Stove - Electric |
| Bedroom 1st Floor | Bedroom 1st Floor | Bedroom 1st Floor |
|---|---|---|
| Bath - Full 1st Floor | Kitchen/Dining 1st Floor | Sunroom 1st Floor |
| Family Room 1st Floor |
| ConstructionWood Frame |
|---|
| BasementInterior, Concrete |
| Exterior Features |
| Exterior Vinyl Siding | Disability Features 1st Floor Full Bathrm, 1st Floor Bedroom |
|---|---|
| Foundation Poured Concrete | House Color White |
| Floors Hardwood | Building Certifications |
| Roof Shingle | HERS Index |
| DirectionsFrom I-89, Exit 19, take a left onto VT 104 and continue for approx. .3 Miles. Take a right onto Fairfax Street and continue for .4 Miles. Take a right onto Thorpe Ave Extension. In just under .25 Miles on your left is the property. |
|---|
| Lot Description, Secluded, Level |
| Garage & Parking Attached, , Driveway, 6+ Parking Spaces, Parking Spaces 6+ |
| Road Frontage 100 | Water Access |
|---|---|
| Suitable Use | Water Type |
| Driveway Paved | Water Body |
| Flood Zone No | Zoning Residential |
| School District Maple Run USD | Middle |
|---|---|
| Elementary | High |
| Heat Fuel Gas-Natural | Excluded |
|---|---|
| Heating/Cool None, Hot Water, Baseboard | Negotiable |
| Sewer 1000 Gallon | Parcel Access ROW |
| Water Public | ROW for Other Parcel |
| Water Heater Gas-Natural | Financing |
| Cable Co | Documents |
| Electric Circuit Breaker(s) | Tax ID 552-174-12062 |

† The remarks published on this webpage originate from Listed By of M Realty via the PrimeMLS IDX Program and do not represent the views and opinions of Coldwell Banker Hickok & Boardman. Coldwell Banker Hickok & Boardman cannot be held responsible for possible violations of copyright resulting from the posting of any data from the PrimeMLS IDX Program.












