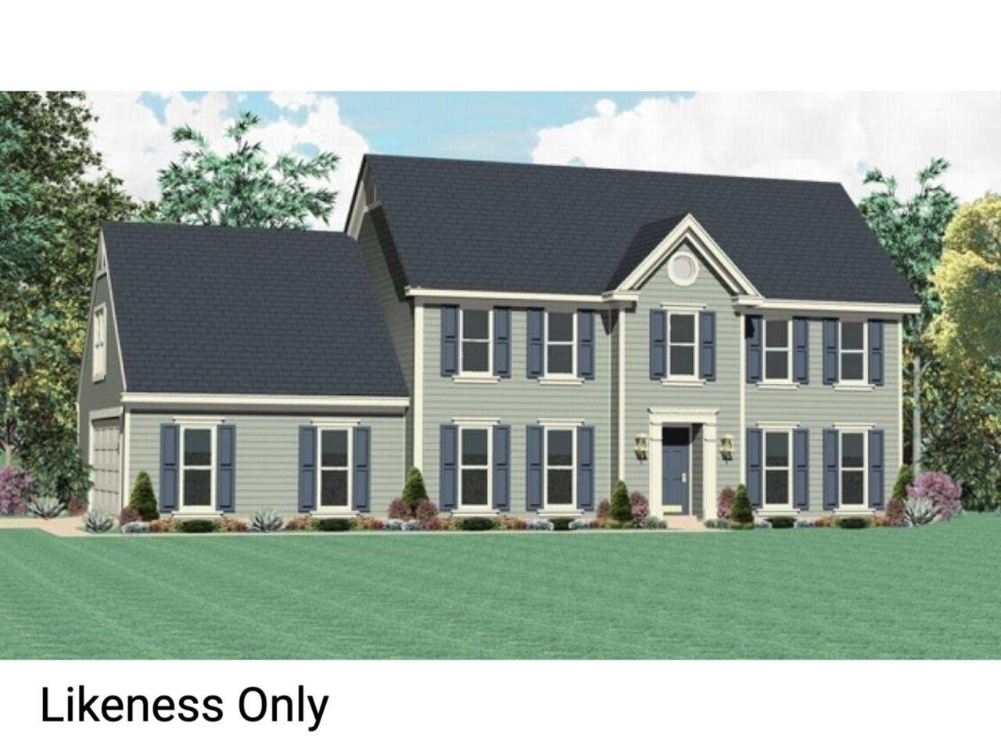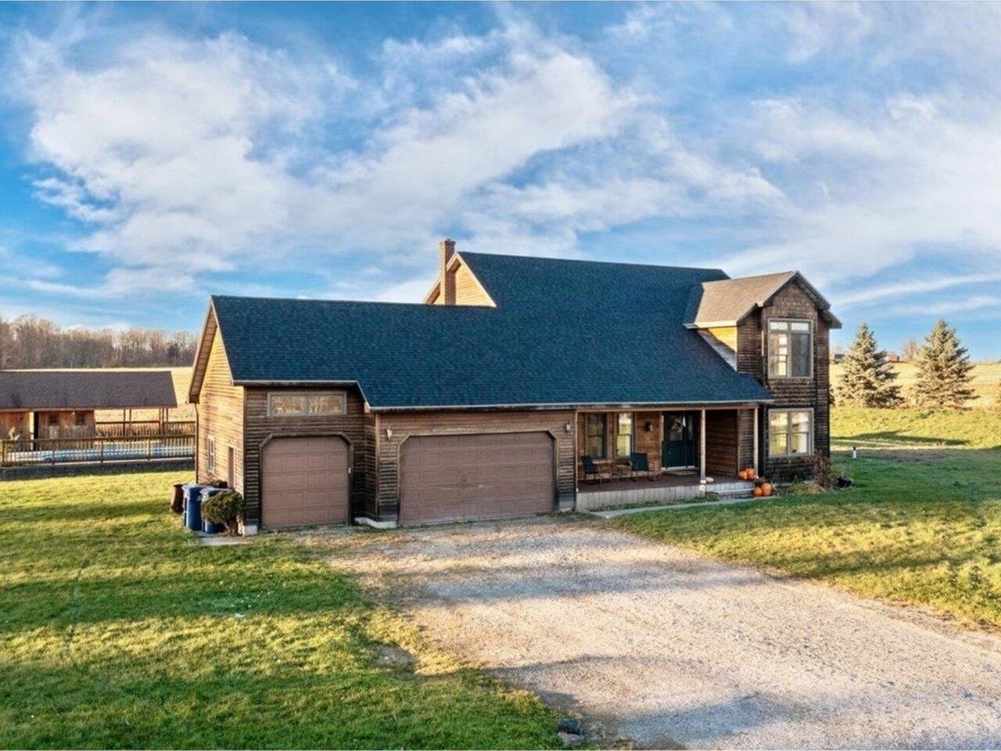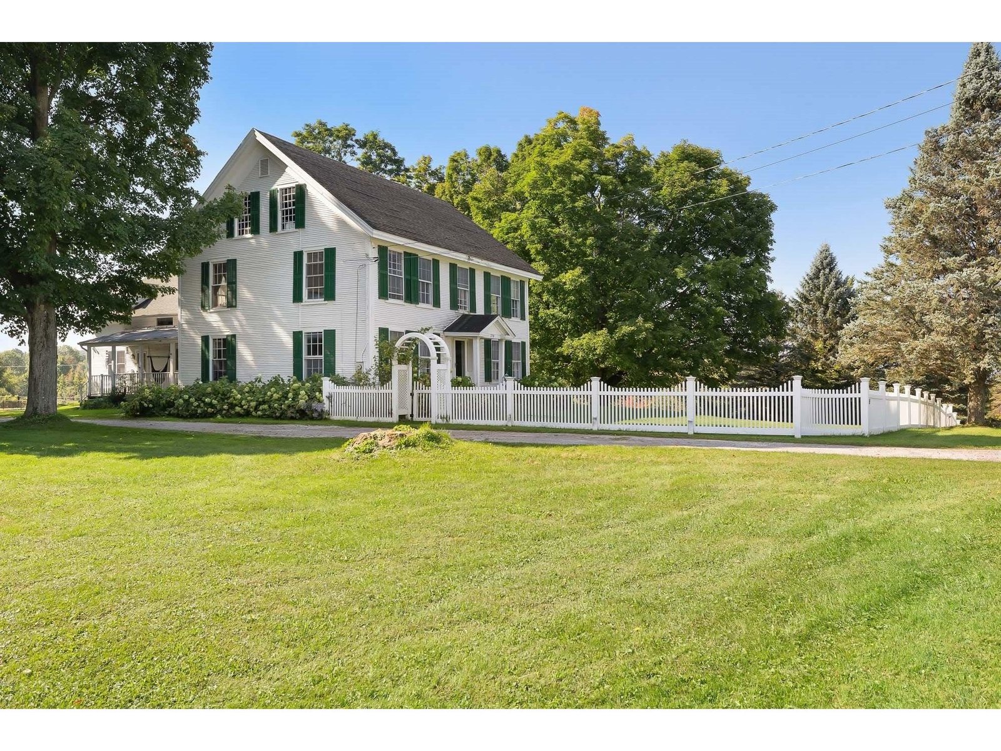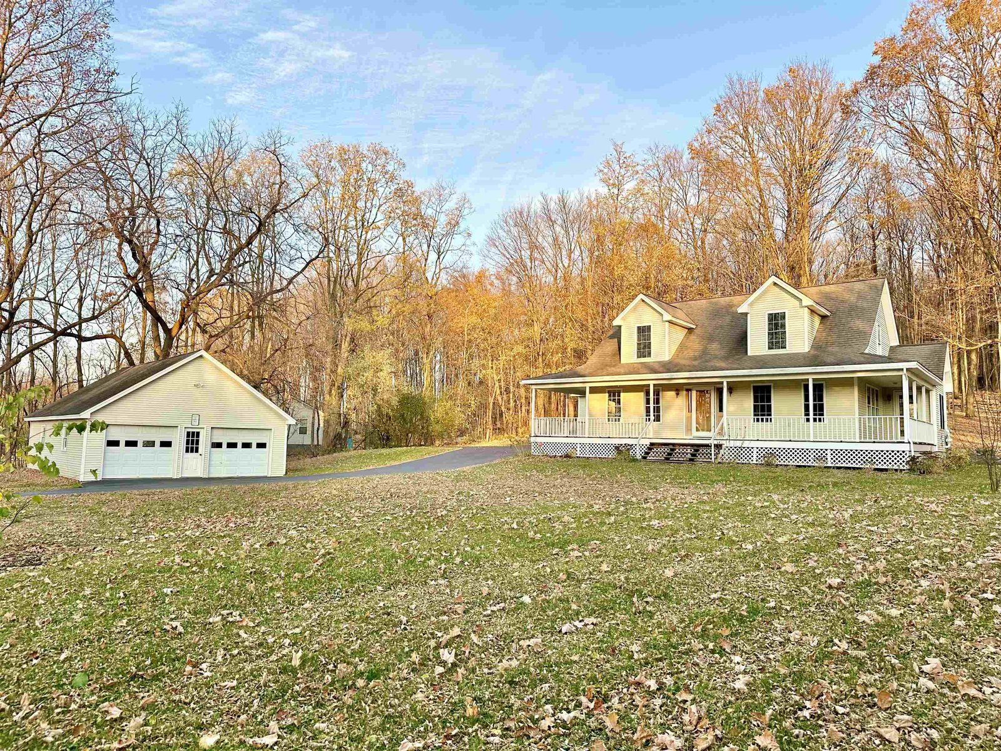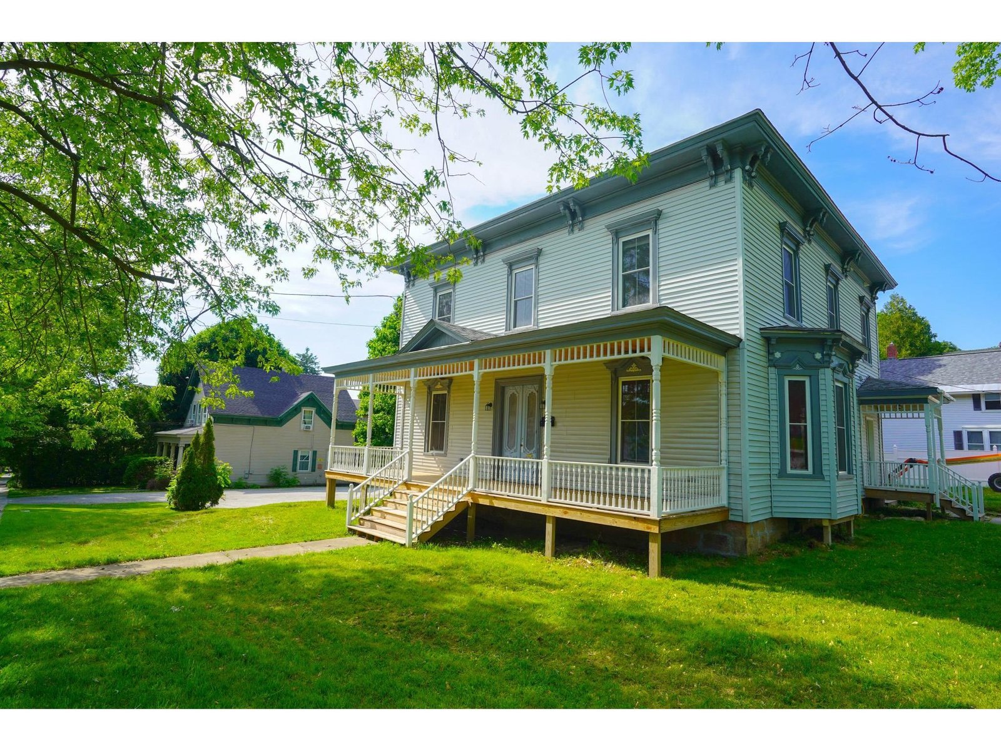19 Cedar Hill Drive St. Albans Town, Vermont 05478 MLS# 4921344
 Back to Search Results
Next Property
Back to Search Results
Next Property
Sold Status
$835,000 Sold Price
House Type
3 Beds
4 Baths
3,673 Sqft
Sold By CENTURY 21 MRC
Similar Properties for Sale
Request a Showing or More Info

Call: 802-863-1500
Mortgage Provider
Mortgage Calculator
$
$ Taxes
$ Principal & Interest
$
This calculation is based on a rough estimate. Every person's situation is different. Be sure to consult with a mortgage advisor on your specific needs.
Franklin County
This luxurious craftsman is one-of-a-kind! As you approach the property up the paved driveway you are captivated by the astonishing views of the Adirondack Mountains and Lake Champlain. This stately home is backdropped with over 30 acres of wooded hillside that overlook the Champlain Valley. Once inside, pride of ownership shines through this impeccably maintained 3600+ square foot home. The moment that you enter through the foyer you will be greeted by the impressive living space and the masterfully created, custom built double helix oak staircase. To the right is a formal dining room with which leads into the custom kitchen. The kitchen offers granite counter tops, stainless steel appliances, an articulating pot filler, tile back splash, appliance garage, double oven, wine chiller and remarkable pantry. The beautiful sun lounge with exposed brick is the perfect retreat when you are looking to unwind. The balance of the main floor includes two additional bathrooms, a laundry room, a living room/library and two bedrooms, including the Primary with an en-suite. The upper level consists of a bonus area with panoramic views, ideal for an office, lounge or studio. A finished basement is home to a large family room, additional bedroom and 3/4 bath with a tiled shower. This impressive property has far too many characteristics to describe, please see attached upgrade sheet for further information. †
Property Location
Property Details
| Sold Price $835,000 | Sold Date Oct 14th, 2022 | |
|---|---|---|
| List Price $799,000 | Total Rooms 15 | List Date Jul 18th, 2022 |
| Cooperation Fee Unknown | Lot Size 33.53 Acres | Taxes $12,539 |
| MLS# 4921344 | Days on Market 857 Days | Tax Year 2022 |
| Type House | Stories 1 1/2 | Road Frontage |
| Bedrooms 3 | Style Other, Craftsman | Water Frontage |
| Full Bathrooms 2 | Finished 3,673 Sqft | Construction No, Existing |
| 3/4 Bathrooms 1 | Above Grade 2,567 Sqft | Seasonal No |
| Half Bathrooms 1 | Below Grade 1,106 Sqft | Year Built 2003 |
| 1/4 Bathrooms 0 | Garage Size 3 Car | County Franklin |
| Interior FeaturesCentral Vacuum, Blinds, Ceiling Fan, Dining Area, Fireplace - Gas, Kitchen Island, Lighting - LED, Primary BR w/ BA, Natural Light, Natural Woodwork, Skylight, Soaking Tub, Storage - Indoor, Walk-in Closet, Laundry - 1st Floor, Common Heating/Cooling |
|---|
| Equipment & AppliancesDouble Oven, Refrigerator, Exhaust Hood, Microwave, Oven - Double, Refrigerator, Refrigerator-Energy Star, Washer - Energy Star, Wine Cooler, Mini Split, Indoor Air PLUS Package, Smoke Detectr-HrdWrdw/Bat, Generator - Standby, Radiant Floor |
| Foyer 10' x 6' 6", 1st Floor | Living Room 28' 5" x 25' 4", 1st Floor | Breakfast Nook 13' 2" x 7' 9", 1st Floor |
|---|---|---|
| Kitchen 12' 11" x 10' 5", 1st Floor | Primary Bedroom 15' 7" x 15', 1st Floor | Bath - 3/4 13' 8" x 13' 8", 1st Floor |
| Bedroom 14' 11" x 12' 7", 1st Floor | Bath - Full 10' 11" x 5', 1st Floor | Bath - 1/2 3' x 6' 7", 1st Floor |
| Laundry Room 12' 2" x 6' 11", 1st Floor | Sunroom 18' 10" x 13' 2", 1st Floor | Loft 17' 7" x 13' 2", 2nd Floor |
| Family Room 33" 8" x 28" 7", Basement | Bedroom 14' 2" x 12', Basement | Bath - 3/4 9' 3" x 6' 2", Basement |
| ConstructionWood Frame, Masonry, Insulation-Foam, Masonry, Wood Frame |
|---|
| BasementInterior, Concrete, Storage Space, Exterior Stairs, Finished, Interior Stairs, Full, Storage Space, Interior Access, Exterior Access |
| Exterior FeaturesOutbuilding, Patio, Windows - Double Pane |
| Exterior Brick | Disability Features 1st Floor 1/2 Bathrm, 1st Floor Bedroom, 1st Floor Full Bathrm, One-Level Home, Hard Surface Flooring, One-Level Home, Paved Parking, 1st Floor Laundry |
|---|---|
| Foundation Poured Concrete | House Color Brick |
| Floors Tile, Hardwood | Building Certifications |
| Roof Shingle-Architectural | HERS Index |
| DirectionsI-89 Exit 19, continue on state highway, left onto Rte. 7, go 1.5 miles, left on to Cedar Hill Drive, continue up the road and bare right, house is at the end. |
|---|
| Lot Description, Mountain View, Walking Trails, Lake View, Wooded, Country Setting, Rural Setting |
| Garage & Parking Attached, Auto Open, Direct Entry, Finished, Heated, Driveway, Garage, Paved |
| Road Frontage | Water Access |
|---|---|
| Suitable Use | Water Type Lake |
| Driveway Paved | Water Body |
| Flood Zone Unknown | Zoning Residential |
| School District Maple Run USD | Middle St Albans Town Education Cntr |
|---|---|
| Elementary St. Albans Town Educ. Center | High BFASt Albans |
| Heat Fuel Oil, Gas-LP/Bottle, Multi Fuel | Excluded |
|---|---|
| Heating/Cool Multi Zone, Multi Zone, In Floor, Baseboard, Hot Water, Heat Pump, Mini Split | Negotiable |
| Sewer 1000 Gallon, Mound | Parcel Access ROW No |
| Water Private, Drilled Well | ROW for Other Parcel Yes |
| Water Heater Heat Pump | Financing |
| Cable Co Comcast Xfinity | Documents Property Disclosure, Other, Deed |
| Electric 200 Amp, Underground | Tax ID 552-174-13044 |

† The remarks published on this webpage originate from Listed By Stacie M. Callan of CENTURY 21 MRC via the PrimeMLS IDX Program and do not represent the views and opinions of Coldwell Banker Hickok & Boardman. Coldwell Banker Hickok & Boardman cannot be held responsible for possible violations of copyright resulting from the posting of any data from the PrimeMLS IDX Program.

