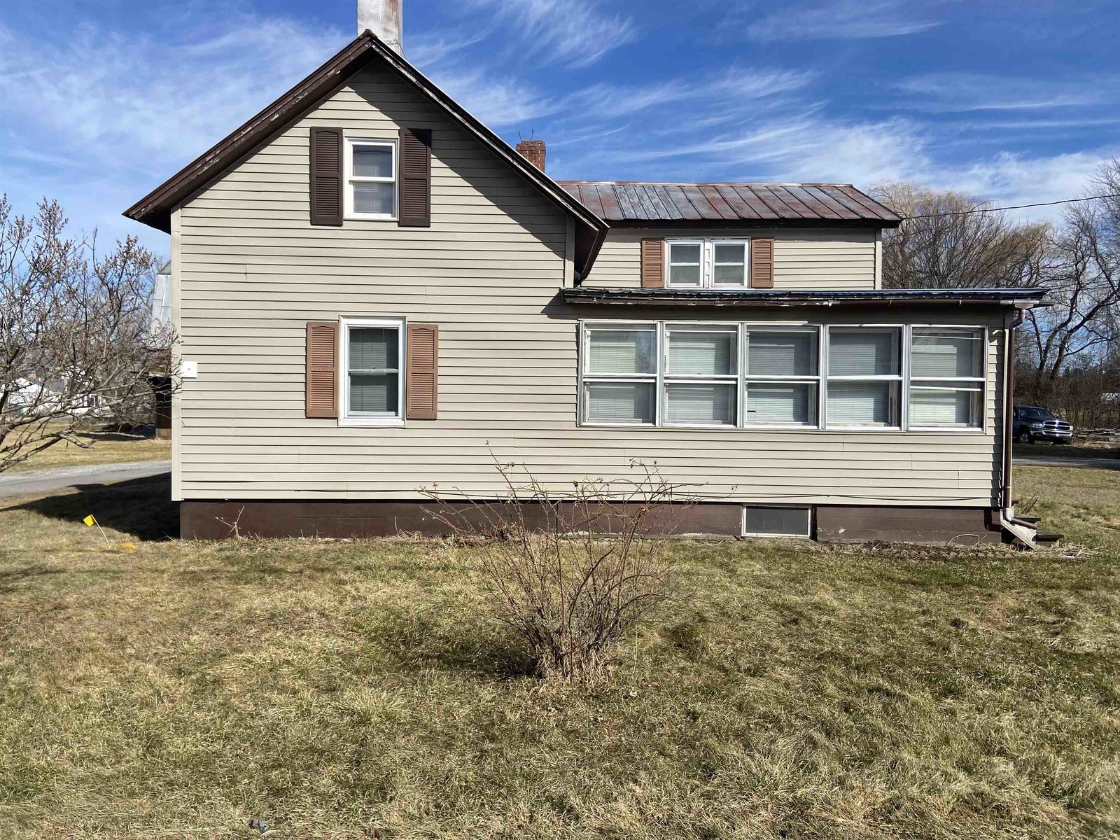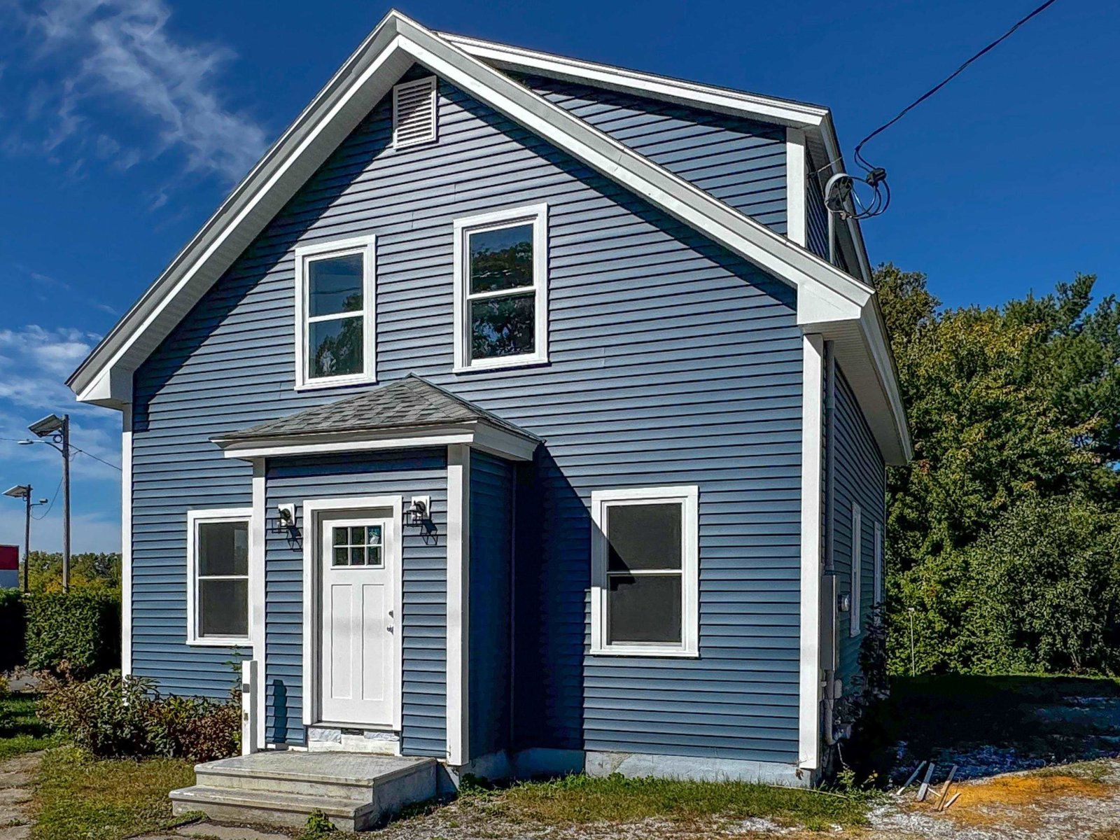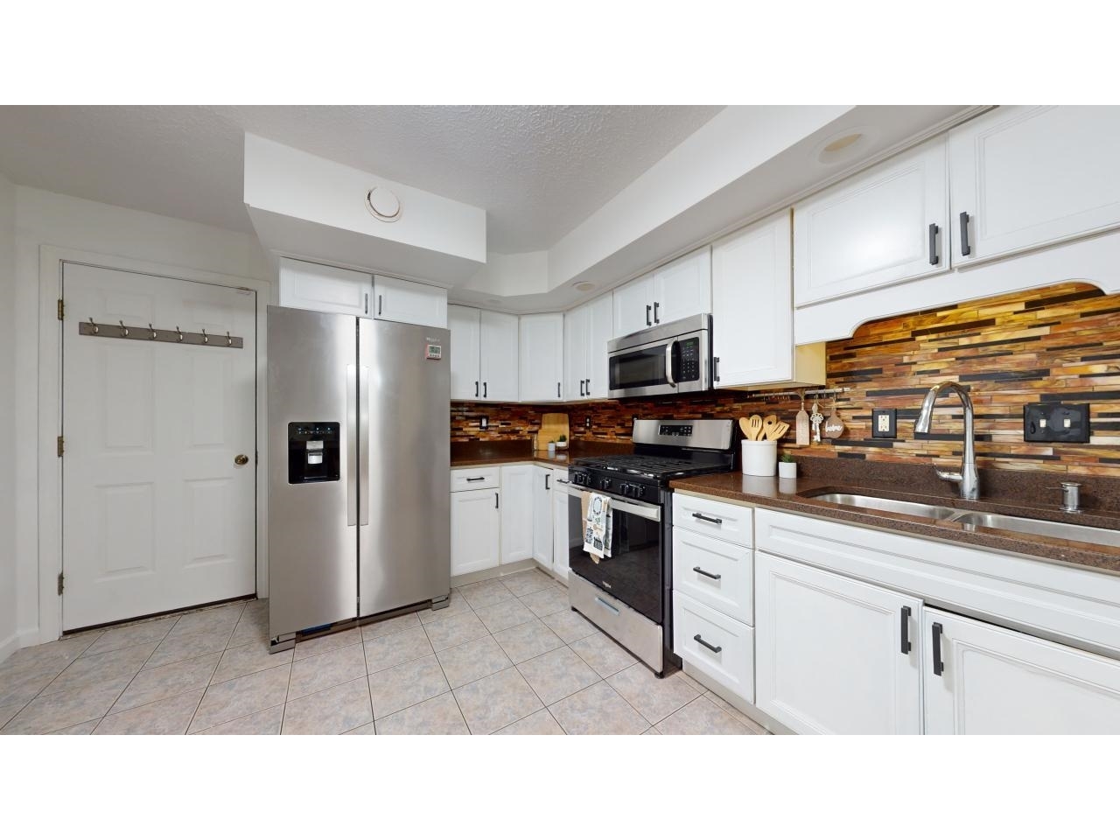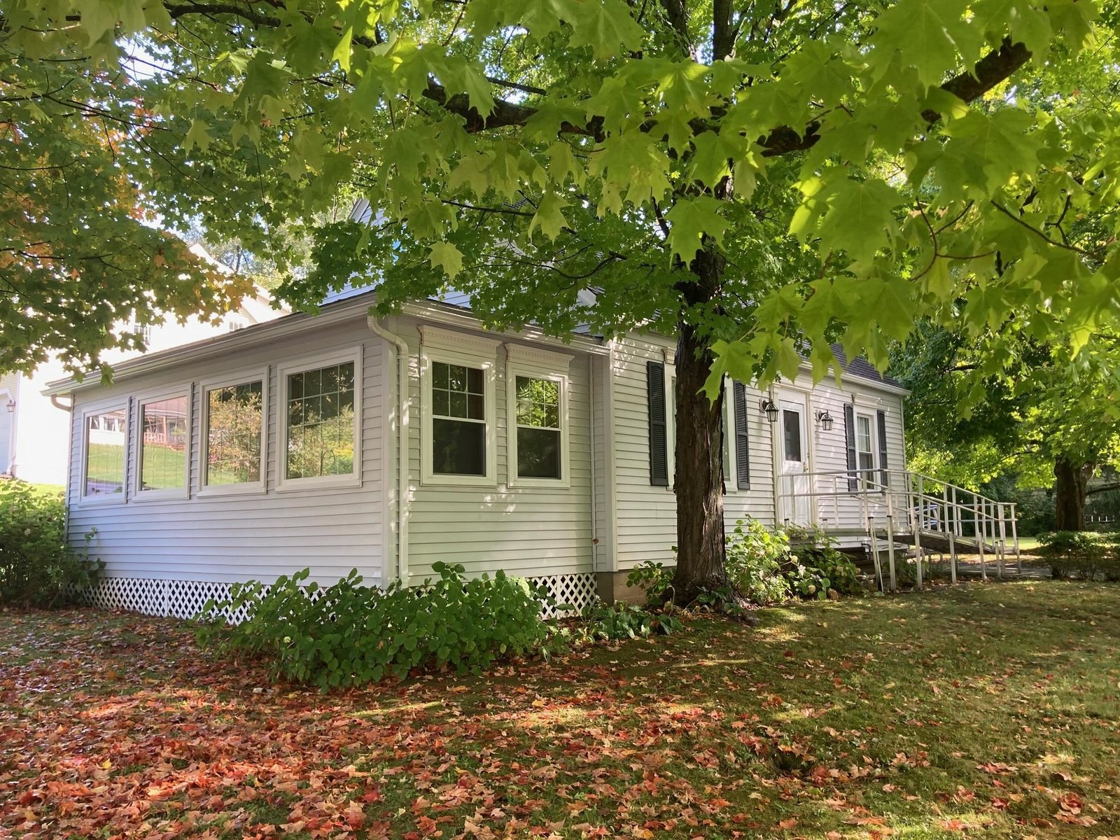Sold Status
$390,000 Sold Price
House Type
3 Beds
4 Baths
2,748 Sqft
Sold By Catamount Realty Group
Similar Properties for Sale
Request a Showing or More Info

Call: 802-863-1500
Mortgage Provider
Mortgage Calculator
$
$ Taxes
$ Principal & Interest
$
This calculation is based on a rough estimate. Every person's situation is different. Be sure to consult with a mortgage advisor on your specific needs.
Franklin County
Spacious home in great St. Albans Town location on fantastic .45 acre corner lot with many wonderful features throughout! Terrific main level-living space with wide open floor plan and loads of natural light. You'll love the eat-in kitchen with many new appliances and large living room with soaring ceilings and great back deck. 3 nicely sized bedrooms and 2 bathrooms including an en suite bathroom for the Primary Bedroom and full bathroom with laundry. Amazing recently finished space above 2 car garage connected by skywalk. This lovely bonus area offers a big family room with a walk-out deck, flex room and a large bathroom space awaiting your finishing touches. More space downstairs with a walkout lower level including a large living area, additional room and 1/2 bathroom. Many interior features including mini-splits for heating and cooling, newer appliances and materials to finish extra bath area. The outside offers room to play and grow! Large fenced in level backyard, huge pole barn, massive gardening areas, chicken coop, storage shed, huge 2 car garage and much more! All of this in a great St. Albans Town location close to Downtown St. Albans, shopping, schools, rescreation, I-89, Northwestern hospital and so much more. Take a look today! †
Property Location
Property Details
| Sold Price $390,000 | Sold Date Sep 27th, 2024 | |
|---|---|---|
| List Price $390,000 | Total Rooms 8 | List Date Jul 5th, 2024 |
| Cooperation Fee Unknown | Lot Size 0.45 Acres | Taxes $3,533 |
| MLS# 5003693 | Days on Market 139 Days | Tax Year 2024 |
| Type House | Stories 2 | Road Frontage |
| Bedrooms 3 | Style | Water Frontage |
| Full Bathrooms 1 | Finished 2,748 Sqft | Construction No, Existing |
| 3/4 Bathrooms 1 | Above Grade 1,735 Sqft | Seasonal No |
| Half Bathrooms 1 | Below Grade 1,013 Sqft | Year Built 1987 |
| 1/4 Bathrooms 1 | Garage Size 2 Car | County Franklin |
| Interior FeaturesDining Area, Kitchen/Dining, Natural Light, Laundry - 2nd Floor |
|---|
| Equipment & AppliancesRefrigerator, Range-Gas, Dishwasher, Washer, Dryer, Water Heater - On Demand, Mini Split, Smoke Detector |
| Living Room 16'11"x21'4", 2nd Floor | Kitchen - Eat-in 11'7"x17x1", 2nd Floor | Primary Bedroom 11'23"x13'10", 2nd Floor |
|---|---|---|
| Bedroom 8'10"x11'2", 2nd Floor | Bedroom 9'1"x11'x2", 2nd Floor | Family Room 20'5"x13'5", 2nd Floor |
| Bonus Room 10'x16'6", 2nd Floor |
| Construction |
|---|
| BasementWalkout, Concrete, Partially Finished, Interior Stairs, Full, Partially Finished, Stairs - Interior, Walkout |
| Exterior FeaturesBalcony, Barn, Building, Deck, Fence - Full, Garden Space, Other - See Remarks, Outbuilding |
| Exterior | Disability Features |
|---|---|
| Foundation Concrete | House Color |
| Floors Other, Carpet, Laminate, Concrete | Building Certifications |
| Roof Metal | HERS Index |
| DirectionsDriving north on Main Street in St. Albans City, turn left onto Lake Street, right onto Maple Street, left onto Pearl Street. House on left. |
|---|
| Lot Description, In Town, Near Hospital, Near Shopping, Neighborhood, Suburban |
| Garage & Parking Driveway, Garage, Paved, Covered |
| Road Frontage | Water Access |
|---|---|
| Suitable Use | Water Type |
| Driveway Paved | Water Body |
| Flood Zone No | Zoning Residential |
| School District St Albans Town School District | Middle St Albans Town Education Cntr |
|---|---|
| Elementary St. Albans Town Educ. Center | High BFASt Albans |
| Heat Fuel Electric, Wood, Gas-Natural | Excluded |
|---|---|
| Heating/Cool Smoke Detector, Multi Zone, Radiator, Hot Water, Wood Boiler, Heat Pump | Negotiable |
| Sewer Public | Parcel Access ROW |
| Water | ROW for Other Parcel |
| Water Heater | Financing |
| Cable Co | Documents |
| Electric Circuit Breaker(s) | Tax ID 552-174-12730 |

† The remarks published on this webpage originate from Listed By David Parsons of RE/MAX North Professionals - Burlington via the PrimeMLS IDX Program and do not represent the views and opinions of Coldwell Banker Hickok & Boardman. Coldwell Banker Hickok & Boardman cannot be held responsible for possible violations of copyright resulting from the posting of any data from the PrimeMLS IDX Program.

 Back to Search Results
Back to Search Results










