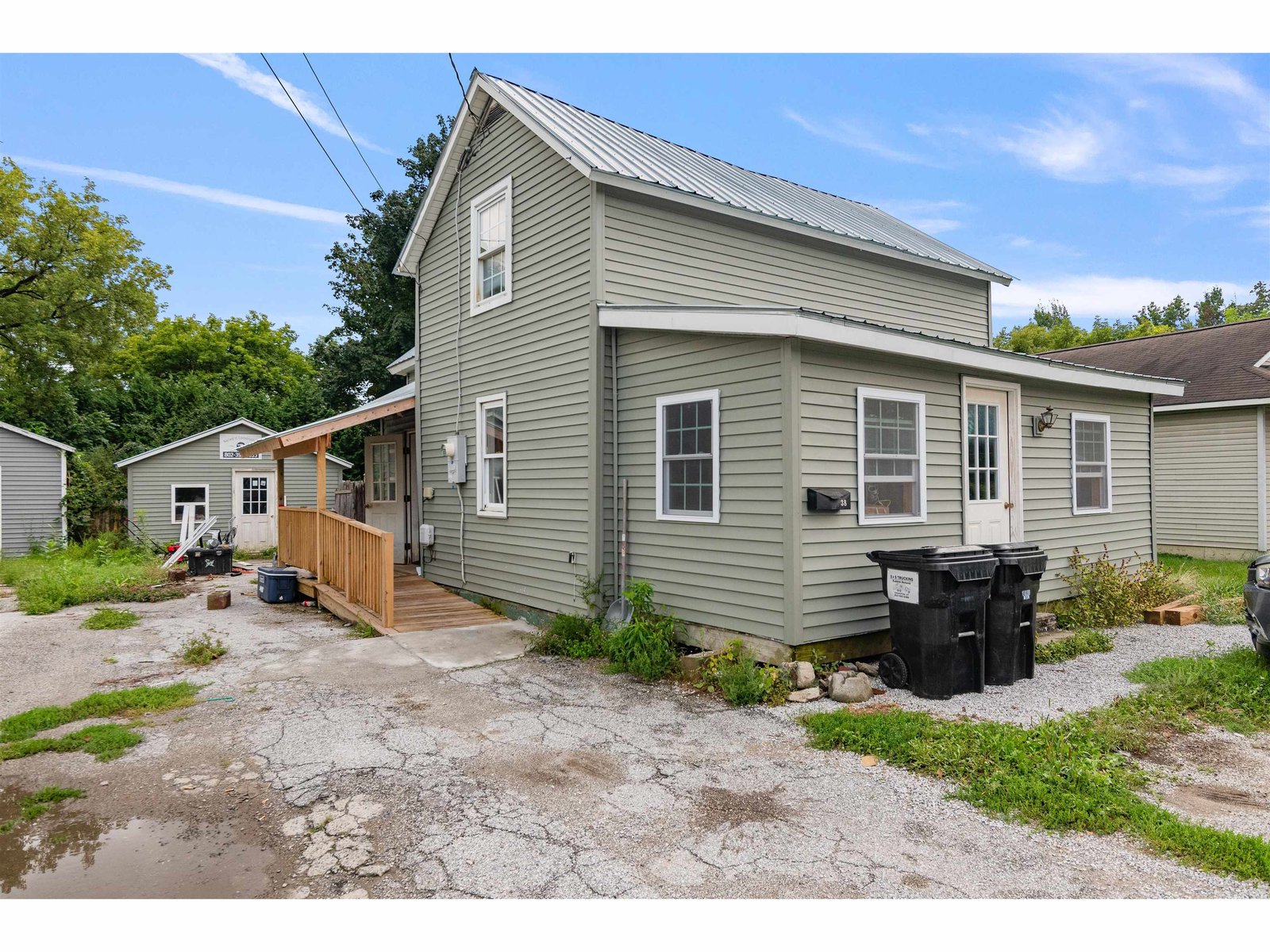Sold Status
$240,900 Sold Price
House Type
3 Beds
3 Baths
1,680 Sqft
Sold By RE/MAX North Professionals
Similar Properties for Sale
Request a Showing or More Info

Call: 802-863-1500
Mortgage Provider
Mortgage Calculator
$
$ Taxes
$ Principal & Interest
$
This calculation is based on a rough estimate. Every person's situation is different. Be sure to consult with a mortgage advisor on your specific needs.
Franklin County
Updated and mechanically sound single level living on 10+ acres w/ subdivision potential! This meticulously maintained home has undergone tons of recent updates... 5 year old metal roof, triple pane windows, vinyl siding, new H/W heater, new fuel tank,... fully updated kitchen featuring kraftmaid cabinetry w/ custom pullouts, under cabinet lighting, new counters/backsplash and stainless appliances! Newer flooring throughout most of the home, custom blinds, mudroom w/ laundry, 1/2 bath and pantry! Spacious master suite w/ double walk in closets and an updated en-suite bath, additional bedrooms both with double closets and tons of additional storage space throughout the home! The open floor plan and vaulted ceilings give this home a airy feel while the exterior features a spacious deck perfect for summer cookouts, 20x10 storage shed w/ power and level land comprised of open and wooded acreage perfect for outdoor recreation! Located minutes from the shores of lake Champlain in a rural setting yet equidistant to St. Albans city amenities and highway access this location provides the best of both worlds! †
Property Location
Property Details
| Sold Price $240,900 | Sold Date Sep 16th, 2020 | |
|---|---|---|
| List Price $239,900 | Total Rooms 7 | List Date Jun 1st, 2020 |
| Cooperation Fee Unknown | Lot Size 10.03 Acres | Taxes $3,407 |
| MLS# 4808194 | Days on Market 1634 Days | Tax Year 2020 |
| Type House | Stories 1 | Road Frontage 280 |
| Bedrooms 3 | Style Manuf./Mobile | Water Frontage |
| Full Bathrooms 1 | Finished 1,680 Sqft | Construction No, Existing |
| 3/4 Bathrooms 1 | Above Grade 1,680 Sqft | Seasonal No |
| Half Bathrooms 1 | Below Grade 0 Sqft | Year Built 1986 |
| 1/4 Bathrooms 0 | Garage Size Car | County Franklin |
| Interior FeaturesBlinds, Ceiling Fan, Dining Area, Kitchen/Dining, Kitchen/Living, Laundry Hook-ups, Living/Dining, Primary BR w/ BA, Vaulted Ceiling, Walk-in Closet, Laundry - 1st Floor |
|---|
| Equipment & AppliancesRange-Electric, Washer, Microwave, Dishwasher, Refrigerator, Dryer, Central Vacuum, CO Detector, Smoke Detector |
| Kitchen - Eat-in 10 x 13, 1st Floor | Living/Dining 13 x 15, 1st Floor | Living Room 16 x 13, 1st Floor |
|---|---|---|
| Mudroom 9 x 11, 1st Floor | Primary Bedroom 16 x 13, 1st Floor | Bedroom 13 x 15, 1st Floor |
| Bedroom 10 x 13, 1st Floor |
| ConstructionManufactured Home |
|---|
| Basement |
| Exterior FeaturesDeck, Outbuilding, Shed, Storage |
| Exterior Vinyl Siding | Disability Features 1st Floor 1/2 Bathrm, 1st Floor Bedroom, 1st Floor Full Bathrm, One-Level Home, 1st Flr Low-Pile Carpet, Bathrm w/tub, Bathrm w/step-in Shower, Hard Surface Flooring, One-Level Home, 1st Floor Laundry |
|---|---|
| Foundation Slab - Concrete | House Color Grey |
| Floors Vinyl, Carpet, Laminate | Building Certifications |
| Roof Metal | HERS Index |
| DirectionsFrom main Street St. Albans, Left onto Lower Newton Road (5.5 miles), Left onto Perry Road (.2 miles), Property on Right, See Sign. Physical address is technically Swanton. |
|---|
| Lot Description, Wooded, Level, Wooded, Rural Setting |
| Garage & Parking , , Driveway, Off Street |
| Road Frontage 280 | Water Access |
|---|---|
| Suitable Use | Water Type |
| Driveway Crushed/Stone | Water Body |
| Flood Zone No | Zoning Residential |
| School District St Albans Town School District | Middle St Albans Town Education Cntr |
|---|---|
| Elementary St. Albans Town Educ. Center | High BFASt Albans |
| Heat Fuel Kerosene | Excluded |
|---|---|
| Heating/Cool None, Hot Air | Negotiable |
| Sewer 1000 Gallon, Septic, Leach Field, Concrete | Parcel Access ROW |
| Water Public | ROW for Other Parcel |
| Water Heater Electric, Owned | Financing |
| Cable Co Comcast | Documents |
| Electric Circuit Breaker(s) | Tax ID 552-174-11850 |

† The remarks published on this webpage originate from Listed By Flex Realty Group of Flex Realty via the PrimeMLS IDX Program and do not represent the views and opinions of Coldwell Banker Hickok & Boardman. Coldwell Banker Hickok & Boardman cannot be held responsible for possible violations of copyright resulting from the posting of any data from the PrimeMLS IDX Program.

 Back to Search Results
Back to Search Results










