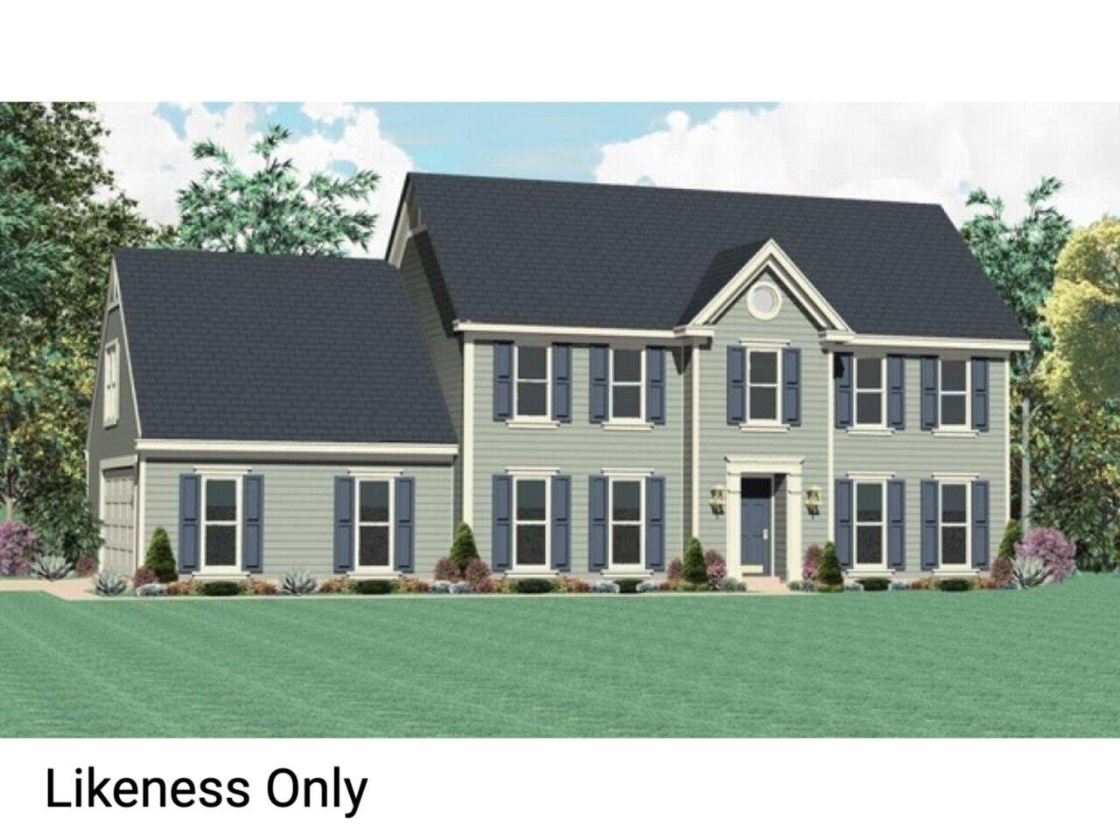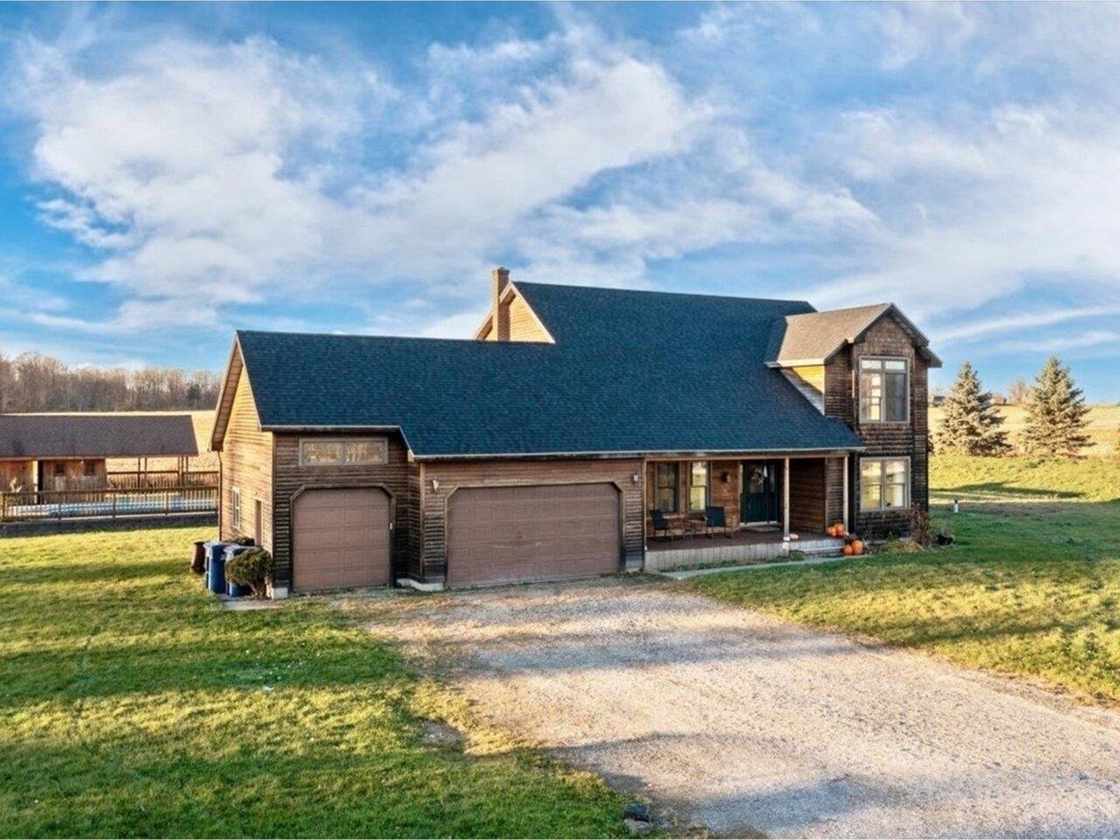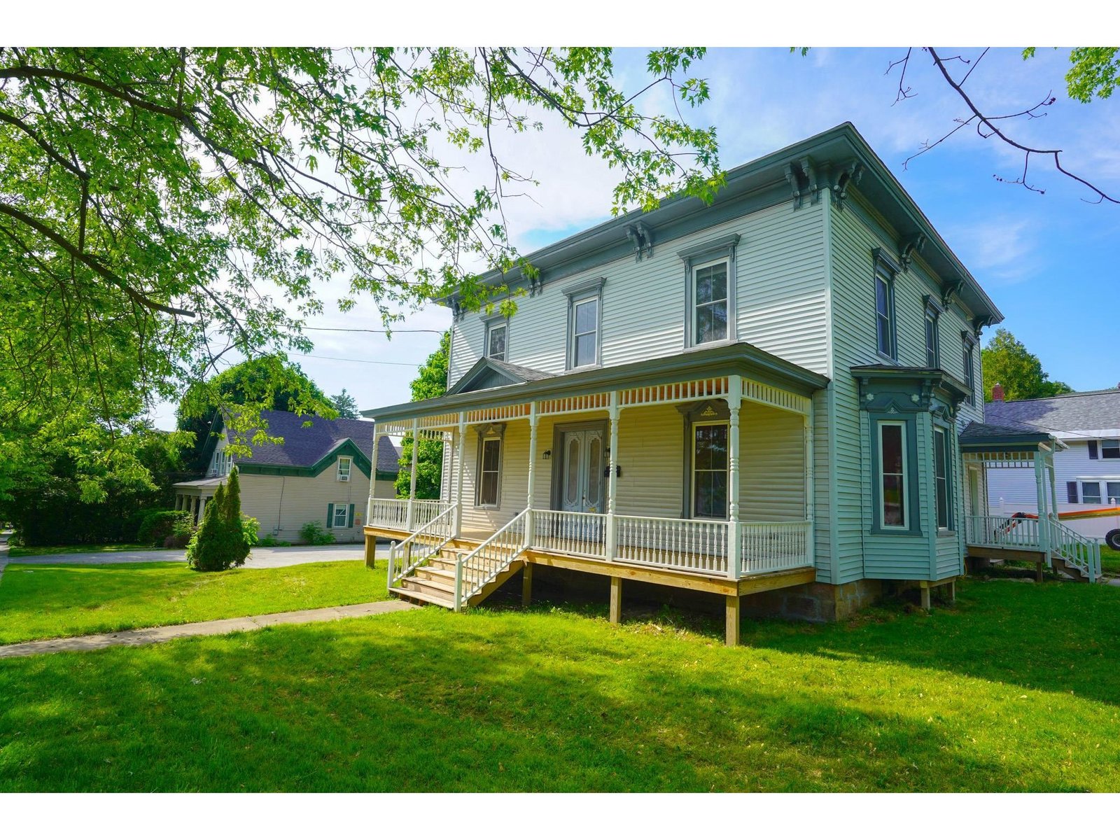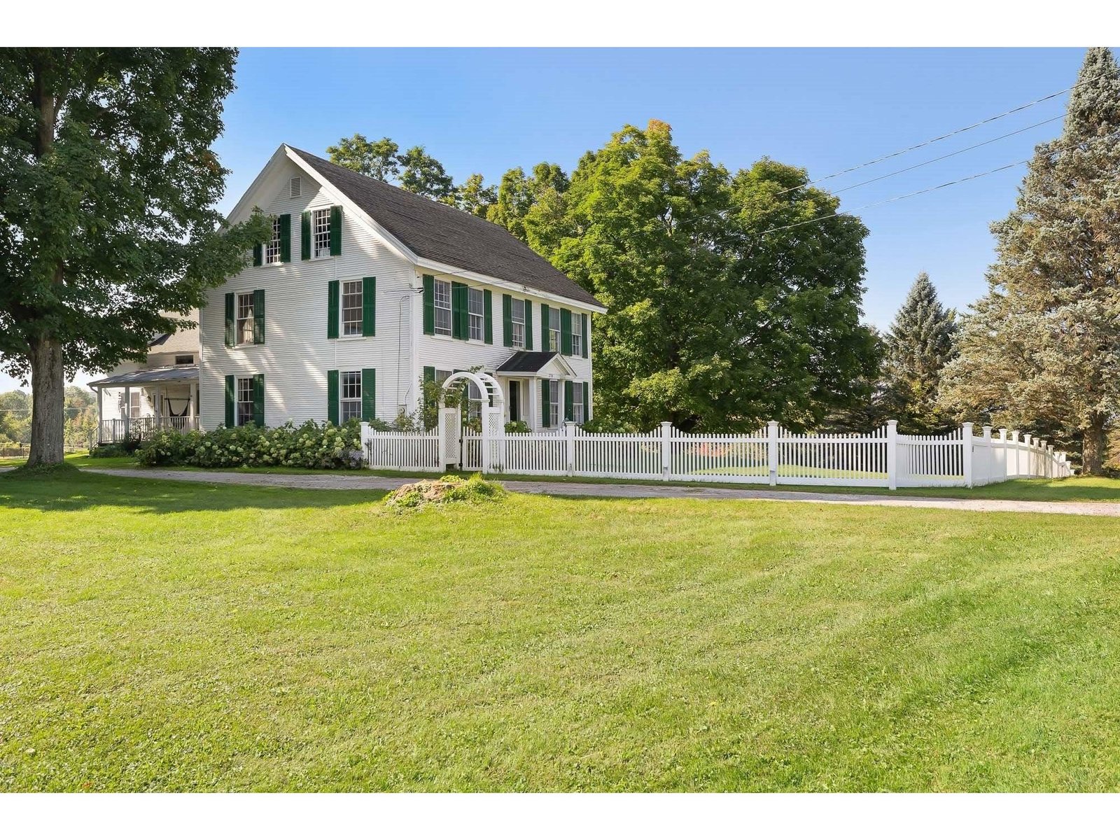Sold Status
$750,000 Sold Price
House Type
3 Beds
3 Baths
4,463 Sqft
Sold By Element Real Estate
Similar Properties for Sale
Request a Showing or More Info

Call: 802-863-1500
Mortgage Provider
Mortgage Calculator
$
$ Taxes
$ Principal & Interest
$
This calculation is based on a rough estimate. Every person's situation is different. Be sure to consult with a mortgage advisor on your specific needs.
Franklin County
Exceptional Custom Built home expertly designed with timeless architecture in the exclusive hilltop neighborhood of Lakemont Drive. This magnificent Colonial-style home boasts an expansive 4,463 sq ft of living space, spacious Chef's Kitchen with granite countertops, new stainless steel appliances and ample storage space. Illuminating the space is a 3 story bay window, breakfast nook creating a cozy atmosphere and the perfect spot for everyday gatherings. The formal dining room leads you into the spectacular great room with unparalleled natural light with floor to ceiling windows, matched with stunning cherry hardwood floors and access to a 1 of 3 large decks overlooking paths curated throughout the 1.91 acres. Completing the main level is a sophisticated office defined by wall-to-wall bookshelves, a ½ bath, mudroom and direct access to the attached 2 car garage. Upstairs features 3 large bedrooms, including a Primary bedroom with dual closets and a stunning primary bath with walk-in shower and anchored by the clawfoot soaking tub, large bonus room and full bath. The finished walk-out basement provides over 1,400 sq ft of additional living space for hosting & quality time with family. A large exercise room with private access creates endless possibilities. A sought after location, unmatched elegance, mature landscaping conveniently located 5 minutes from Downtown St. Albans amenities, Northwestern Medical Center, and Interstate I-89. Extensive upgrade list attached! †
Property Location
Property Details
| Sold Price $750,000 | Sold Date Jul 31st, 2023 | |
|---|---|---|
| List Price $749,000 | Total Rooms 10 | List Date Mar 15th, 2023 |
| Cooperation Fee Unknown | Lot Size 1.91 Acres | Taxes $9,904 |
| MLS# 4945598 | Days on Market 617 Days | Tax Year 2022 |
| Type House | Stories 2 | Road Frontage 81904 |
| Bedrooms 3 | Style Colonial | Water Frontage |
| Full Bathrooms 2 | Finished 4,463 Sqft | Construction No, Existing |
| 3/4 Bathrooms 0 | Above Grade 3,007 Sqft | Seasonal No |
| Half Bathrooms 1 | Below Grade 1,456 Sqft | Year Built 2001 |
| 1/4 Bathrooms 0 | Garage Size 2 Car | County Franklin |
| Interior FeaturesCentral Vacuum, Dining Area, Kitchen Island, Kitchen/Dining, Living/Dining, Primary BR w/ BA, Natural Light, Other, Soaking Tub, Storage - Indoor, Surround Sound Wiring, Vaulted Ceiling, Walk-in Closet, Laundry - Basement |
|---|
| Equipment & AppliancesRange-Gas, Washer, Dishwasher, Disposal, Refrigerator, Microwave, Dryer, Radon Mitigation, CO Detector |
| Office/Study 11 x 8, 1st Floor | Kitchen 28 x 13, 1st Floor | Dining Room 12 x 11, 1st Floor |
|---|---|---|
| Great Room 21 x 19, 1st Floor | Breakfast Nook 1st Floor | Bath - 1/2 1st Floor |
| Primary BR Suite 2nd Floor | Bedroom 2nd Floor | Bedroom 2nd Floor |
| Bonus Room 2nd Floor | Bath - Full 2nd Floor | Family Room Basement |
| Exercise Room Basement | Laundry Room Basement | Utility Room Basement |
| ConstructionWood Frame |
|---|
| BasementInterior, Other, Storage Space, Interior Stairs, Finished, Storage Space, Walkout |
| Exterior FeaturesDeck, Garden Space, Natural Shade, Other, Other - See Remarks, Patio, Porch - Covered, Storage |
| Exterior Vinyl Siding | Disability Features 1st Floor 1/2 Bathrm, Hard Surface Flooring |
|---|---|
| Foundation Concrete | House Color |
| Floors Tile, Carpet, Ceramic Tile, Hardwood | Building Certifications |
| Roof Shingle | HERS Index |
| DirectionsFrom I-89, take exit 19 and turn right. At the set of lights, turn right onto VT Route 36. Turn left onto Lakemont Drive, first driveway on the left. |
|---|
| Lot Description, Other, Wooded, View, Mountain View, Walking Trails, Landscaped, Corner |
| Garage & Parking Attached, Auto Open, Direct Entry |
| Road Frontage 81904 | Water Access |
|---|---|
| Suitable Use | Water Type |
| Driveway Paved | Water Body |
| Flood Zone Unknown | Zoning Residential |
| School District Maple Run USD | Middle St Albans Town Education Cntr |
|---|---|
| Elementary St. Albans Town Educ. Center | High Bellows Free Academy |
| Heat Fuel Gas-LP/Bottle | Excluded |
|---|---|
| Heating/Cool Other, Multi Zone, Radiant, Hot Air, Baseboard | Negotiable Furnishings |
| Sewer 1000 Gallon, Concrete, Leach Field - Mound | Parcel Access ROW |
| Water Drilled Well | ROW for Other Parcel |
| Water Heater On Demand | Financing |
| Cable Co | Documents Property Disclosure, Deed, Property Disclosure, Septic Report |
| Electric Circuit Breaker(s) | Tax ID 552-174-11727 |

† The remarks published on this webpage originate from Listed By Tamithy Howrigan of RE/MAX North Professionals via the PrimeMLS IDX Program and do not represent the views and opinions of Coldwell Banker Hickok & Boardman. Coldwell Banker Hickok & Boardman cannot be held responsible for possible violations of copyright resulting from the posting of any data from the PrimeMLS IDX Program.

 Back to Search Results
Back to Search Results










