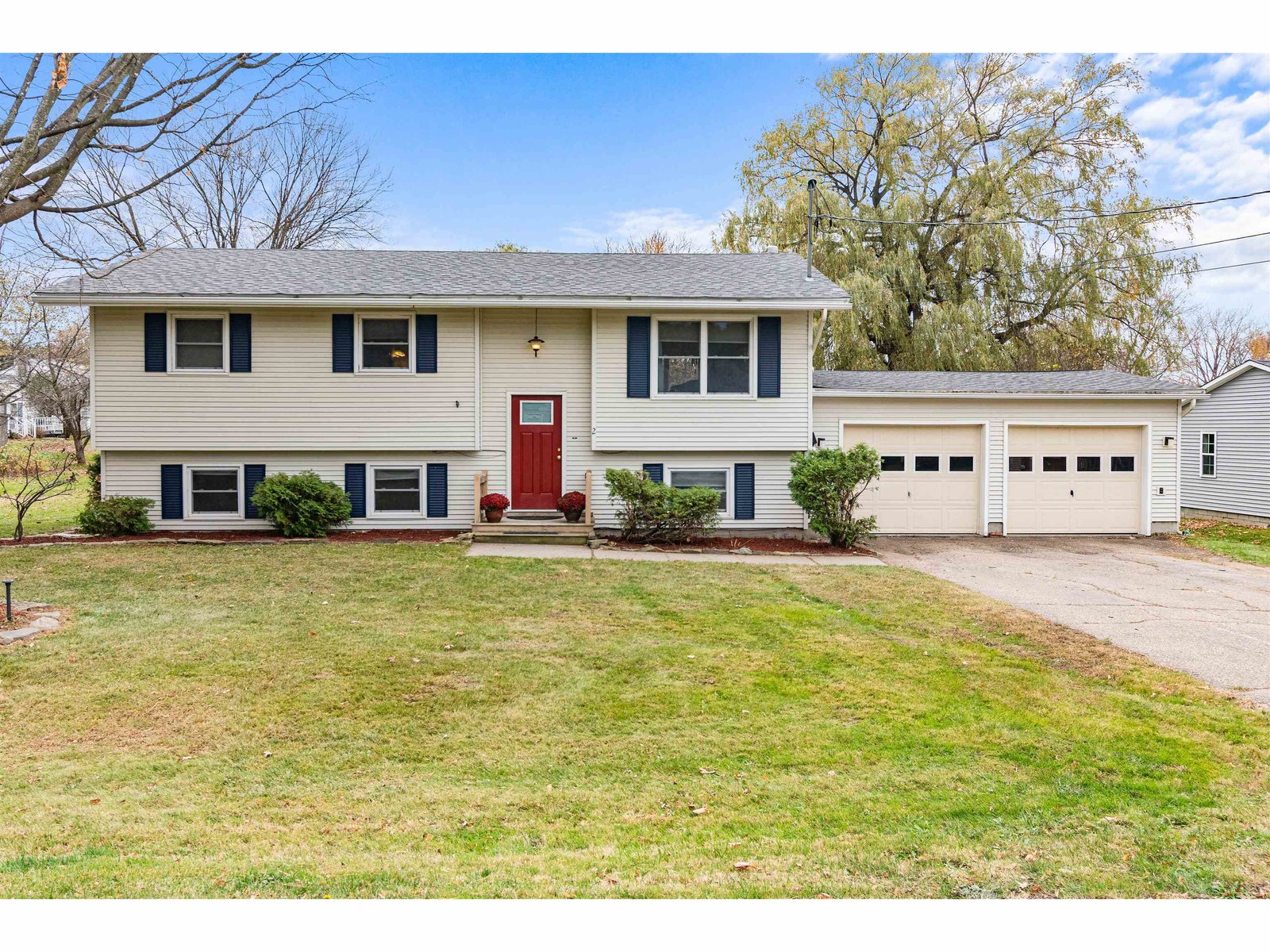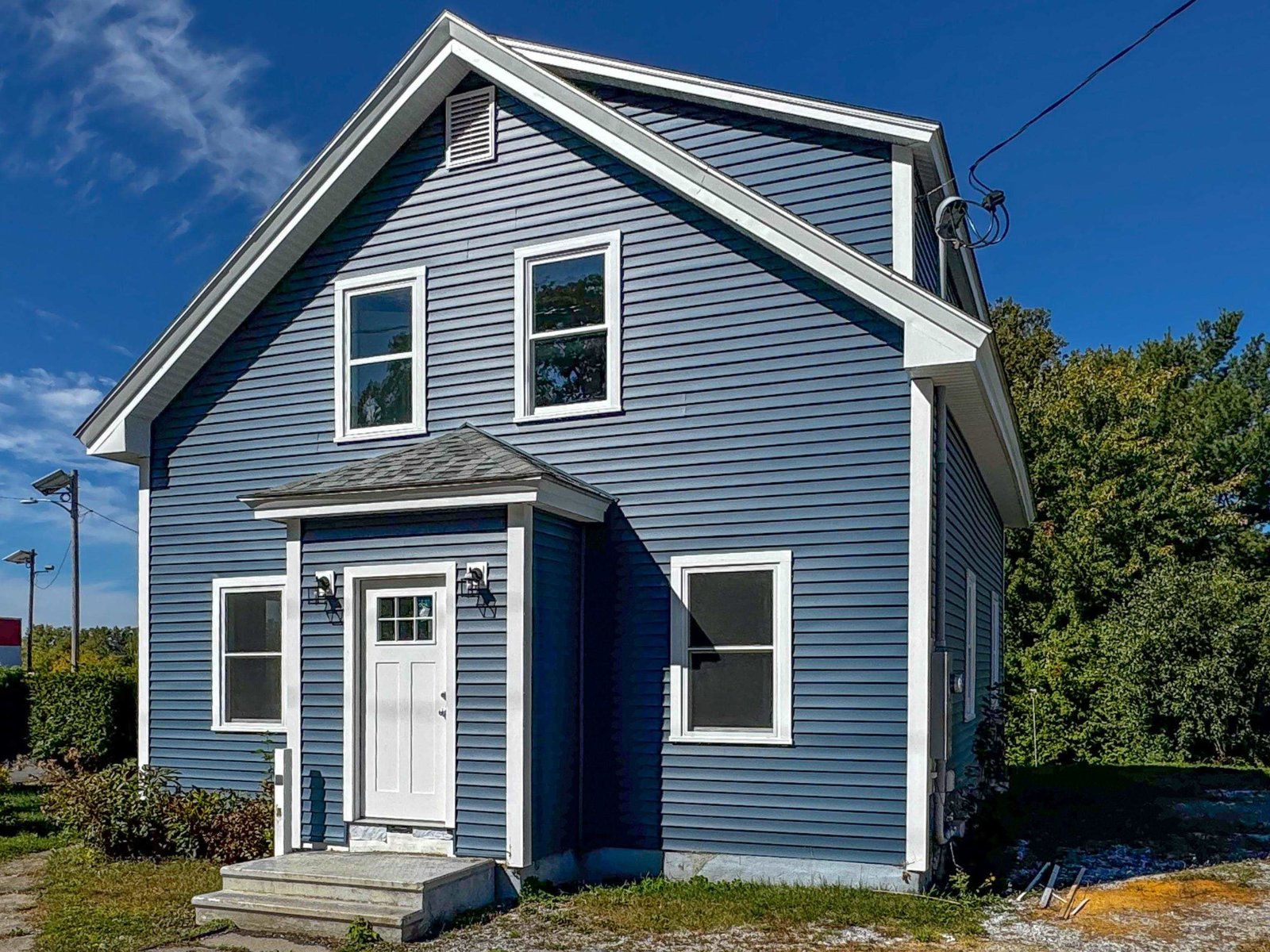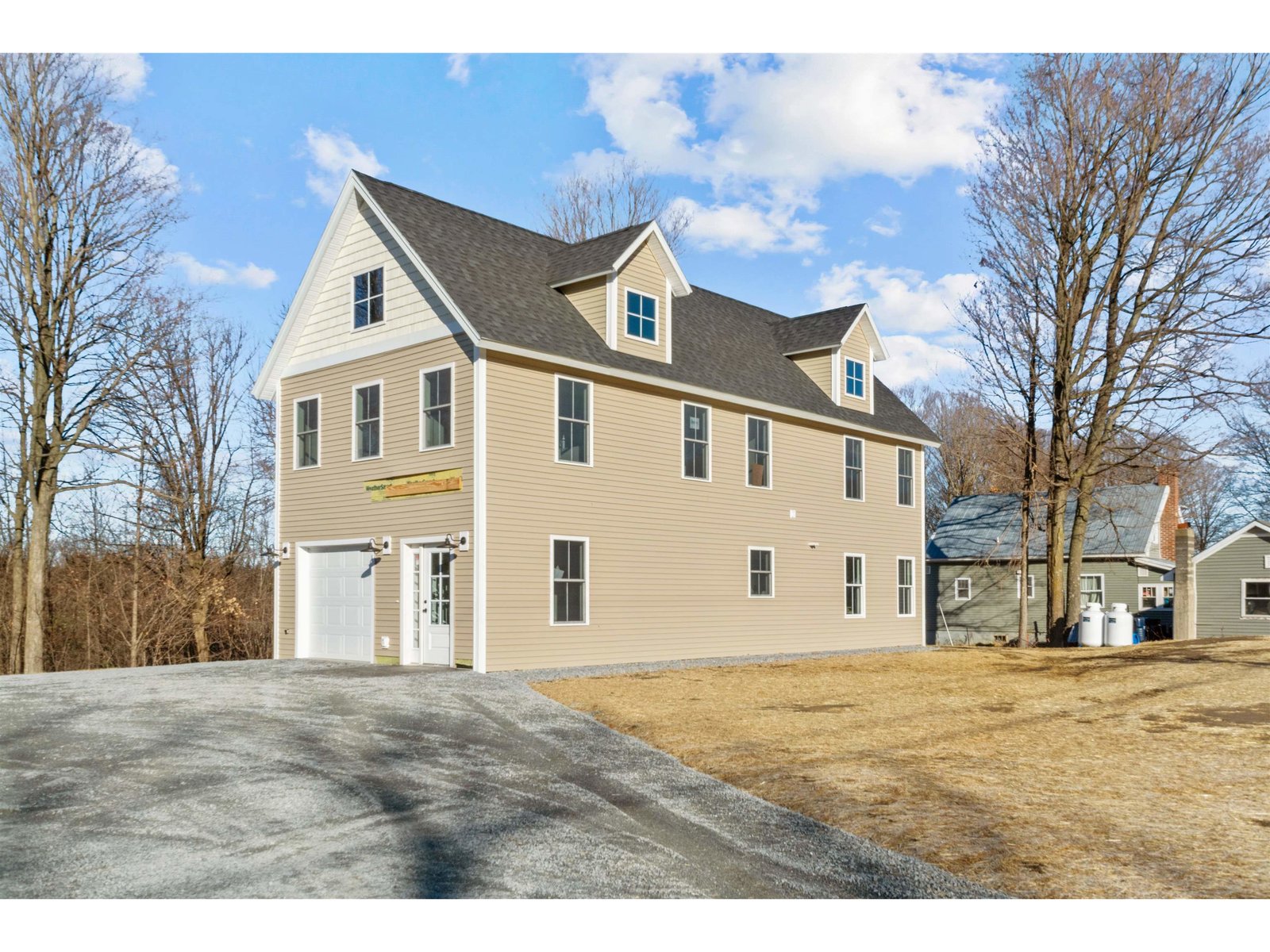Sold Status
$363,000 Sold Price
House Type
3 Beds
4 Baths
2,591 Sqft
Sold By BHHS Vermont Realty Group/Waterbury
Similar Properties for Sale
Request a Showing or More Info

Call: 802-863-1500
Mortgage Provider
Mortgage Calculator
$
$ Taxes
$ Principal & Interest
$
This calculation is based on a rough estimate. Every person's situation is different. Be sure to consult with a mortgage advisor on your specific needs.
Franklin County
It’ll be love at first sight when you view this beautiful home! Meticulously cared for. You’ll love the upgraded kitchen with Double Oven and Granite Counters – your inner chef will be delighted!. Have a Home Occupation? The current Hair Salon has a private outside entrance and lots of parking, it could be a Professional Office, a Day Care or even expand into the radiant heated, finished garage Conveniently located, just off I-89 Exit 19. The in ground, Kidney Shaped Pool in it’s private fenced enclave will be your Summer Retreat. The Master Bedroom Suite features a double vanity, walk-in tiled Shower and a Jetted Tub to relax and soak away your cares. When it’s cold, cozy up to the Gas Fireplace in the Family Room with a book or maybe it’s game night. With a total of 3.5 baths, nobody has to wait in line! Rarely does a home with this many possibilities and amenities hit the market. Take a Good look, it’s going to say “Buy ME!” †
Property Location
Property Details
| Sold Price $363,000 | Sold Date Mar 5th, 2021 | |
|---|---|---|
| List Price $359,900 | Total Rooms 7 | List Date Feb 2nd, 2021 |
| Cooperation Fee Unknown | Lot Size 0.47 Acres | Taxes $4,663 |
| MLS# 4846056 | Days on Market 1388 Days | Tax Year 2020 |
| Type House | Stories 1 | Road Frontage 75 |
| Bedrooms 3 | Style Ranch | Water Frontage |
| Full Bathrooms 2 | Finished 2,591 Sqft | Construction No, Existing |
| 3/4 Bathrooms 1 | Above Grade 1,954 Sqft | Seasonal No |
| Half Bathrooms 1 | Below Grade 637 Sqft | Year Built 1994 |
| 1/4 Bathrooms 0 | Garage Size 2 Car | County Franklin |
| Interior Features |
|---|
| Equipment & Appliances, Mini Split |
| Kitchen 1st Floor | Dining Room 1st Floor | Living Room 1st Floor |
|---|---|---|
| Primary Suite 1st Floor | Office/Study 1st Floor | Bedroom 1st Floor |
| Bedroom 1st Floor | Family Room Basement | Den Basement |
| Bath - 1/2 1st Floor | Bath - Full 1st Floor | Bath - 3/4 1st Floor |
| Bath - 3/4 Basement |
| ConstructionWood Frame |
|---|
| BasementWalk-up, Bulkhead, Partially Finished, Concrete, Interior Stairs, Sump Pump, Full |
| Exterior Features |
| Exterior Vinyl Siding | Disability Features |
|---|---|
| Foundation Poured Concrete | House Color Yellow |
| Floors | Building Certifications |
| Roof Shingle-Asphalt | HERS Index |
| DirectionsI-89 Exit 19 At the light turn left, South on Rte. 104 (Fairfax Rd.), Right on Fairfax St., right on Thorpe Ave. and right on Sunset Terrace. Home on the right, corner lot. |
|---|
| Lot Description, Subdivision, Landscaped, Corner |
| Garage & Parking Attached, Heated, Finished |
| Road Frontage 75 | Water Access |
|---|---|
| Suitable Use | Water Type |
| Driveway Paved | Water Body |
| Flood Zone No | Zoning Residential |
| School District St Albans Town School District | Middle St Albans Town Education Cntr |
|---|---|
| Elementary St. Albans Town Educ. Center | High BFASt Albans |
| Heat Fuel Gas-Natural | Excluded Washer and Dryer |
|---|---|
| Heating/Cool Hot Water, Baseboard, Radiant Floor | Negotiable |
| Sewer Public | Parcel Access ROW |
| Water Public | ROW for Other Parcel |
| Water Heater Domestic, Gas-Natural | Financing |
| Cable Co Xfinity | Documents |
| Electric 150 Amp, Circuit Breaker(s) | Tax ID 552-174-12218 |

† The remarks published on this webpage originate from Listed By Paulette Rocheleau of Rocheleau Realty Associates of Vermont via the PrimeMLS IDX Program and do not represent the views and opinions of Coldwell Banker Hickok & Boardman. Coldwell Banker Hickok & Boardman cannot be held responsible for possible violations of copyright resulting from the posting of any data from the PrimeMLS IDX Program.

 Back to Search Results
Back to Search Results










