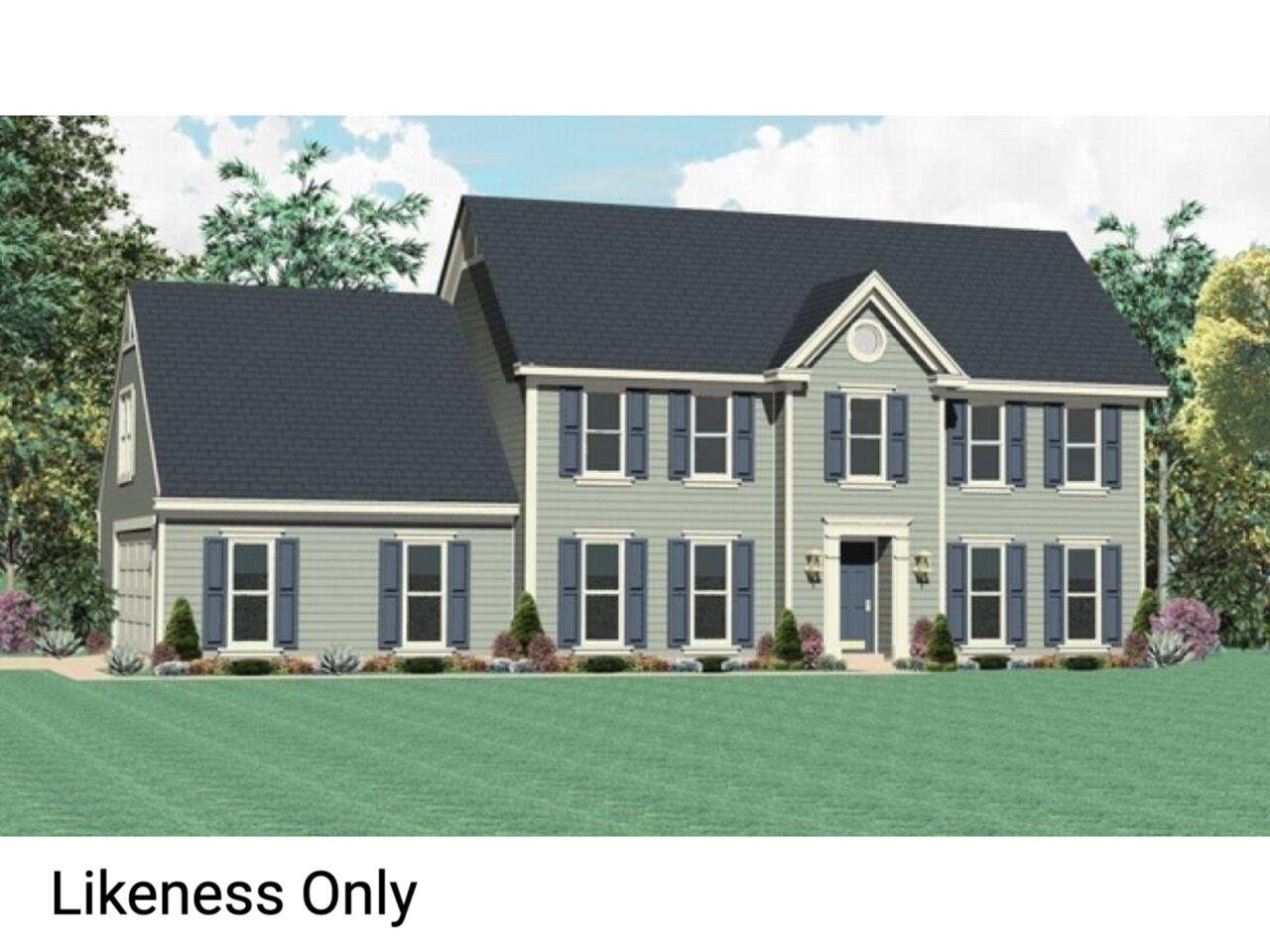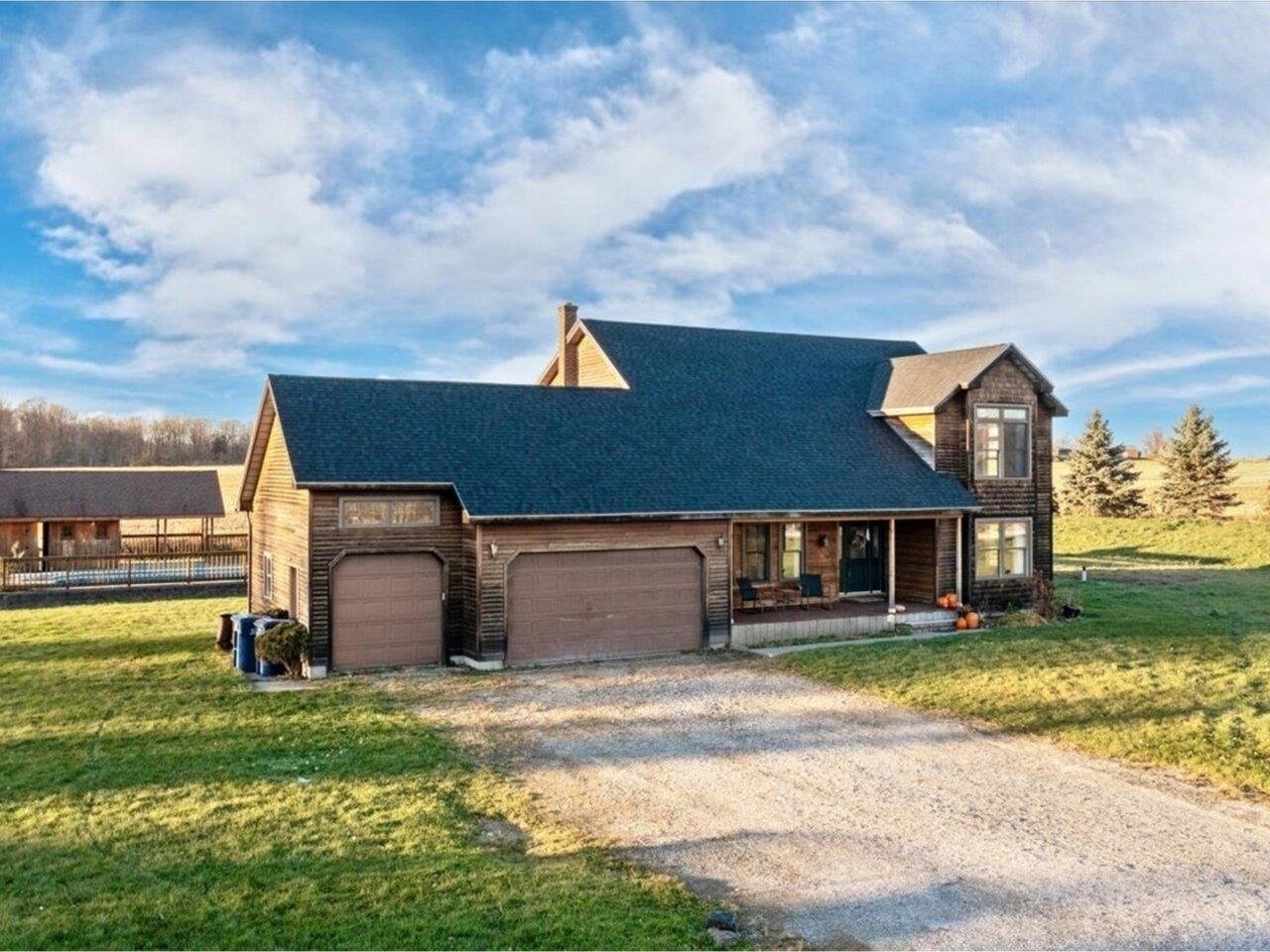Sold Status
$442,500 Sold Price
House Type
4 Beds
5 Baths
4,091 Sqft
Listed By of Coldwell Banker Hickok & Boardman -
Share:
✉
🖶
Similar Properties for Sale
Request a Showing or More Info
View Market Report
Mortgage Provider
Contact a local mortgage provider today to get pre-approved.
Call: (866) 805-6267NMLS# 446767
Get Pre-Approved »
<
>
Enter this grand home and you'll be amazed. Amazing attention to detail and finishes, and also warm and inviting. Boasting four large bedrooms plus office, shining hardwood on the 1st floor, and two fireplaces. Open floor plan, walk-out downstairs, with a very functional layout and abundant storage. Enjoy the fiery sunsets from the front deck, or front patio. The cook’s kitchen is waiting for your creations. This is a beautiful home.
Property Location
201 Fairfield Hill Road St. Albans Town
Property Details
Essentials
Sold Price $442,500Sold Date Jul 29th, 2020
List Price $469,900Total Rooms 12List Date Jul 26th, 2019
Cooperation Fee UnknownLot Size 1.38 Acres Taxes $8,248
MLS# 4767173Days on Market 1945 DaysTax Year 2019
Type House Stories 2Road Frontage 100
Bedrooms 4Style Walkout Lower Level, OtherWater Frontage
Full Bathrooms 2Finished 4,091 SqftConstruction No, Existing
3/4 Bathrooms 1Above Grade 2,323 SqftSeasonal No
Half Bathrooms 2 Below Grade 1,768 SqftYear Built 1996
1/4 Bathrooms 0 Garage Size 2 CarCounty Franklin
Interior
Interior Features Ceiling Fan, Fireplaces - 2, Kitchen Island, Primary BR w/ BA, Natural Light, Security, Soaking Tub, Storage - Indoor, Surround Sound Wiring, Vaulted Ceiling, Walk-in Closet, Laundry - 1st Floor
Equipment & Appliances Compactor, Cook Top-Electric, Dishwasher, Disposal, Double Oven, Trash Compactor, Dryer, Refrigerator, Range-Electric, Wall AC Units, Central Vacuum, Central Vacuum
Primary Bedroom 16' x 14', 1st Floor Office/Study 14' x 13'9", 1st Floor Living Room 18' x 22'10", 1st Floor Other 17'9 x 18', 1st Floor Dining Room 14' x 22', 1st Floor Kitchen 20' x 12'8", 1st Floor Bedroom 10'6 x 26', Basement Bedroom 14'6 x 11', Basement Bedroom 16' x 13'3", Basement Den 17'6 x 25', Basement Breakfast Nook 15' x 7'9", Basement Exercise Room 11' x 13', Basement
Building
Construction Wood Frame
Basement Walkout, Storage Space, Interior Stairs, Full, Finished, Walkout, Interior Access, Exterior Access
Exterior Features Deck, Patio, Window Screens
Exterior VinylDisability Features
Foundation ConcreteHouse Color
Floors Tile, Carpet, HardwoodBuilding Certifications
Roof Shingle-Architectural HERS Index
Property
Directions Exit 19 off of Interstate 89, right onto Route 104. Right at the 4 corners up Fairfield Hill. 201 will be on the left, sign.
Lot Description Unknown, Landscaped, Lake View, Open
Garage & Parking Attached,
Road Frontage 100Water Access
Suitable Use Water Type Lake
Driveway PavedWater Body
Flood Zone NoZoning Residential
Schools
School District St Albans Town School DistrictMiddle St Albans Town Education Cntr
Elementary St. Albans Town Educ. CenterHigh BFASt Albans
Utilities
Heat Fuel Oil, Gas-LP/BottleExcluded
Heating/Cool Radiant, Multi ZoneNegotiable
Sewer SepticParcel Access ROW
Water Drilled Well ROW for Other Parcel
Water Heater On DemandFinancing
Cable Co Documents
Electric Circuit Breaker(s)Tax ID 552-174-10539
Loading
 Back to Search Results
Next Property
Back to Search Results
Next Property














