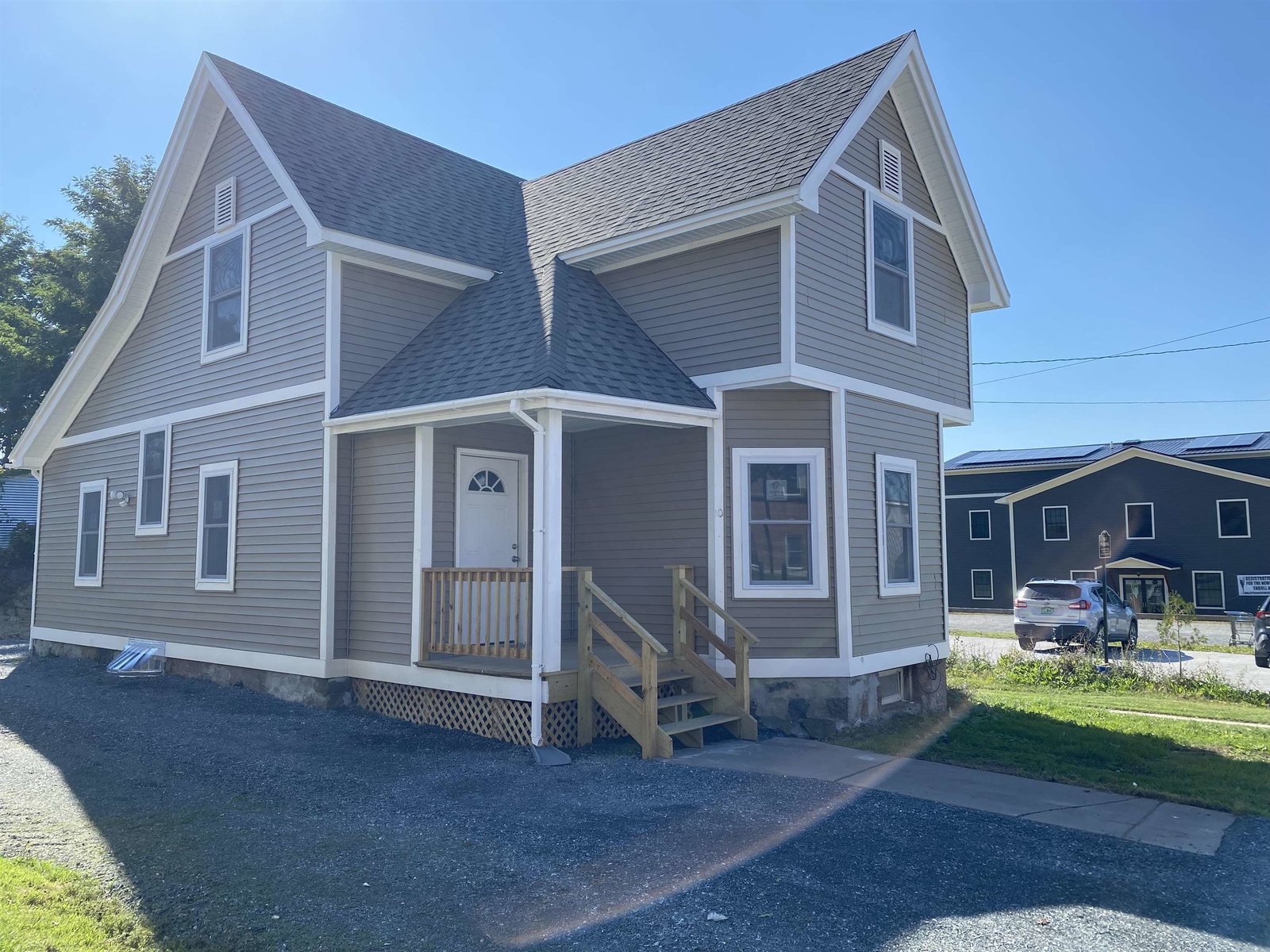Sold Status
$265,000 Sold Price
House Type
4 Beds
2 Baths
2,184 Sqft
Sold By
Similar Properties for Sale
Request a Showing or More Info

Call: 802-863-1500
Mortgage Provider
Mortgage Calculator
$
$ Taxes
$ Principal & Interest
$
This calculation is based on a rough estimate. Every person's situation is different. Be sure to consult with a mortgage advisor on your specific needs.
Franklin County
Better than new! Newly renovated bathrooms, kitchen, flooring and paint are featured in this Stunning Expanded Cape-one family owner in coveted hill section. Expansive lot located at the end of quiet cul-de-sac is surrounded by well-kept homes. The home features a brand new gourmet custom kitchen, formal living and dining room, family room with built in entertainment center, working fire-place, hardwood floors, 4 bedrooms and 2 baths. Enjoy the amenities of city living while benefiting from the lower town tax rate. †
Property Location
Property Details
| Sold Price $265,000 | Sold Date Dec 10th, 2015 | |
|---|---|---|
| List Price $294,500 | Total Rooms 9 | List Date Jul 8th, 2015 |
| Cooperation Fee Unknown | Lot Size 0.79 Acres | Taxes $4,029 |
| MLS# 4436612 | Days on Market 3424 Days | Tax Year 13/14 |
| Type House | Stories 2 | Road Frontage |
| Bedrooms 4 | Style Cape | Water Frontage |
| Full Bathrooms 1 | Finished 2,184 Sqft | Construction Existing |
| 3/4 Bathrooms 1 | Above Grade 2,184 Sqft | Seasonal No |
| Half Bathrooms 0 | Below Grade 0 Sqft | Year Built 1958 |
| 1/4 Bathrooms | Garage Size 1 Car | County Franklin |
| Interior FeaturesKitchen, Living Room, Hearth, 1 Fireplace, Attic, Fireplace-Screens/Equip., Fireplace-Wood, Cable, Cable Internet |
|---|
| Equipment & AppliancesDown-draft Cooktop, Dishwasher, Disposal, Refrigerator, Smoke Detector, Kitchen Island |
| Full Bath 1st Floor | 3/4 Bath 2nd Floor |
|---|
| ConstructionWood Frame, Existing |
|---|
| BasementInterior, Bulkhead, Sump Pump, Interior Stairs, Full |
| Exterior FeaturesPorch, Deck |
| Exterior Cedar, Clapboard | Disability Features 1st Floor Bedroom |
|---|---|
| Foundation Concrete | House Color cream |
| Floors Carpet, Ceramic Tile, Hardwood | Building Certifications |
| Roof Shingle-Architectural | HERS Index |
| DirectionsI89 Exit 19, Right at intersection on RT 104. Left at light onto Fairfield St. Right onto Smith St. 2nd Right is Driscoll Dr. House at end of circle. |
|---|
| Lot DescriptionLevel, Landscaped, Cul-De-Sac |
| Garage & Parking Attached, Driveway |
| Road Frontage | Water Access |
|---|---|
| Suitable Use | Water Type |
| Driveway Paved | Water Body |
| Flood Zone No | Zoning Residental |
| School District Franklin Northwest | Middle St Albans Town Education Cntr |
|---|---|
| Elementary St. Albans Town Educ. Center | High BFASt Albans |
| Heat Fuel Gas-Natural | Excluded |
|---|---|
| Heating/Cool Multi Zone, Baseboard, Hot Water, Multi Zone | Negotiable |
| Sewer Public | Parcel Access ROW |
| Water Public | ROW for Other Parcel |
| Water Heater Gas-Natural | Financing All Financing Options |
| Cable Co | Documents Deed, Property Disclosure |
| Electric 220 Plug, Circuit Breaker(s) | Tax ID 552-174-10463 |

† The remarks published on this webpage originate from Listed By Brian Armstrong of KW Vermont via the PrimeMLS IDX Program and do not represent the views and opinions of Coldwell Banker Hickok & Boardman. Coldwell Banker Hickok & Boardman cannot be held responsible for possible violations of copyright resulting from the posting of any data from the PrimeMLS IDX Program.

 Back to Search Results
Back to Search Results










