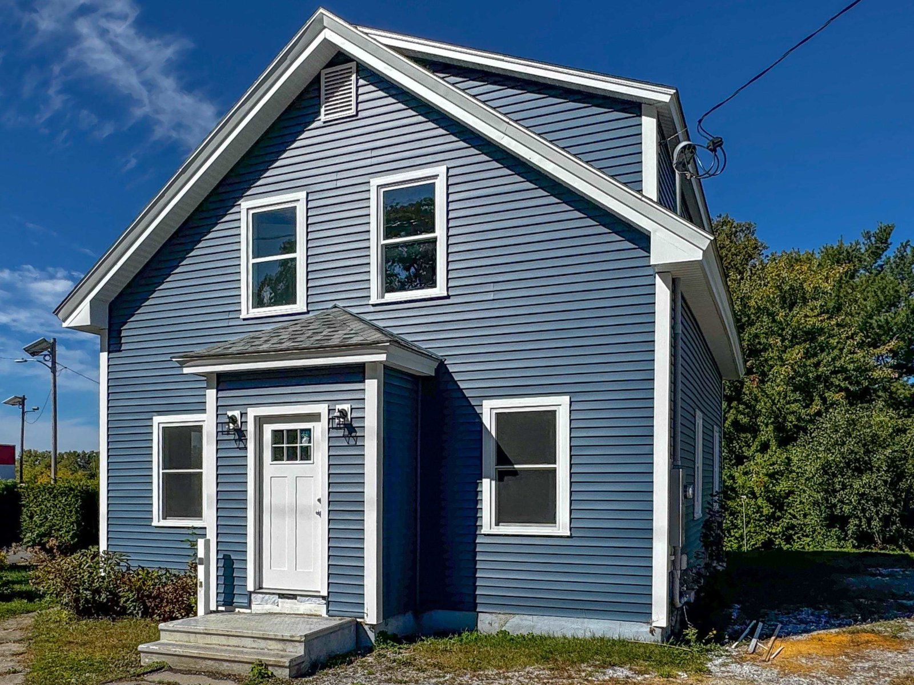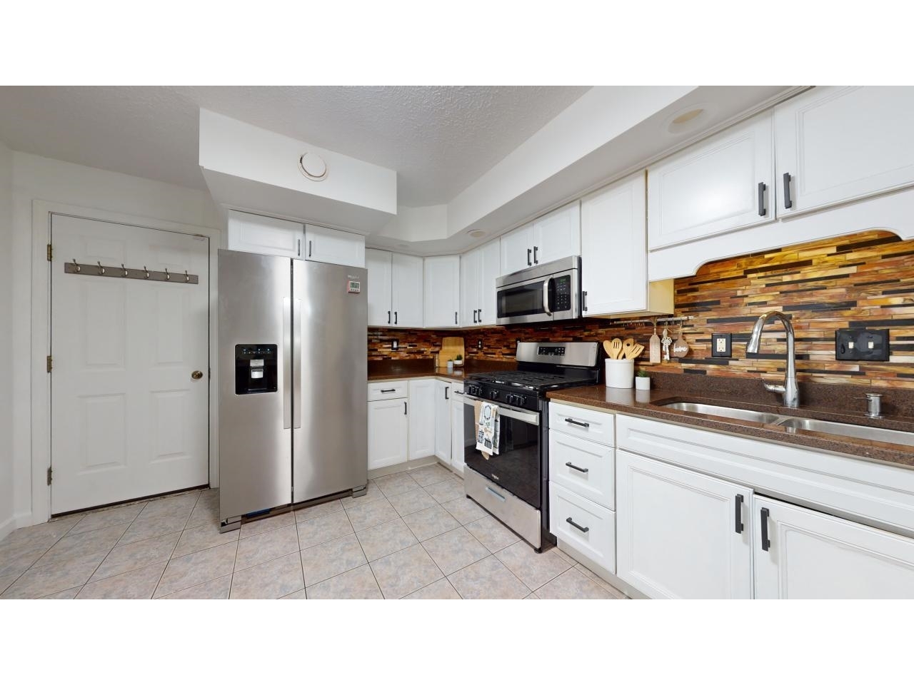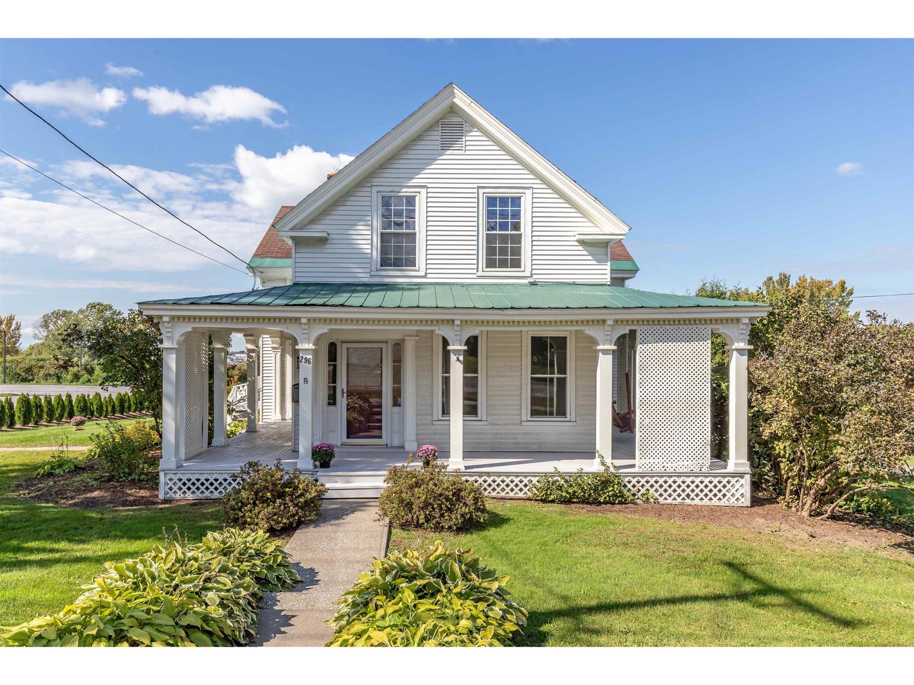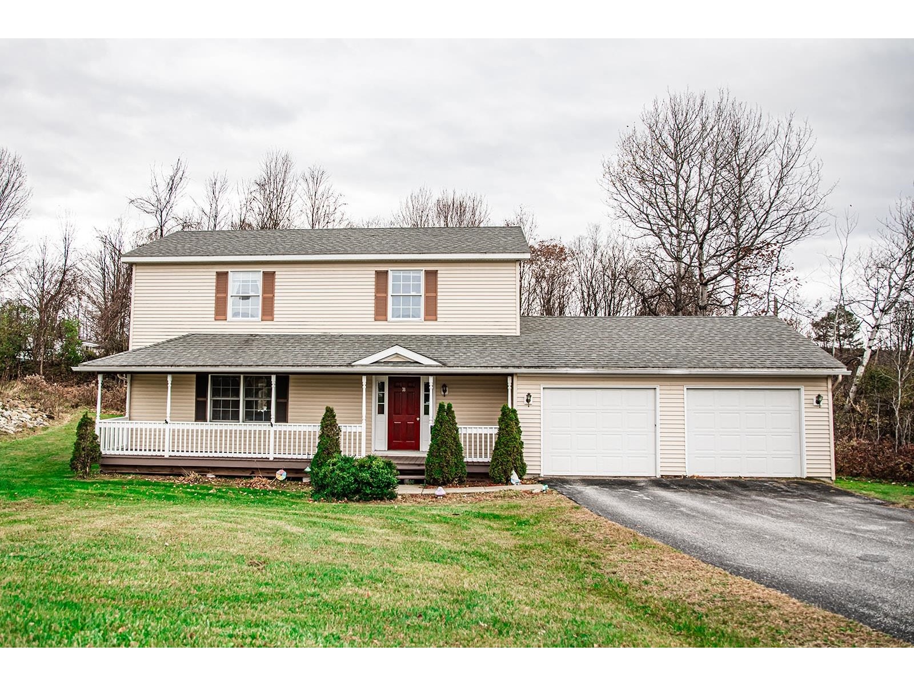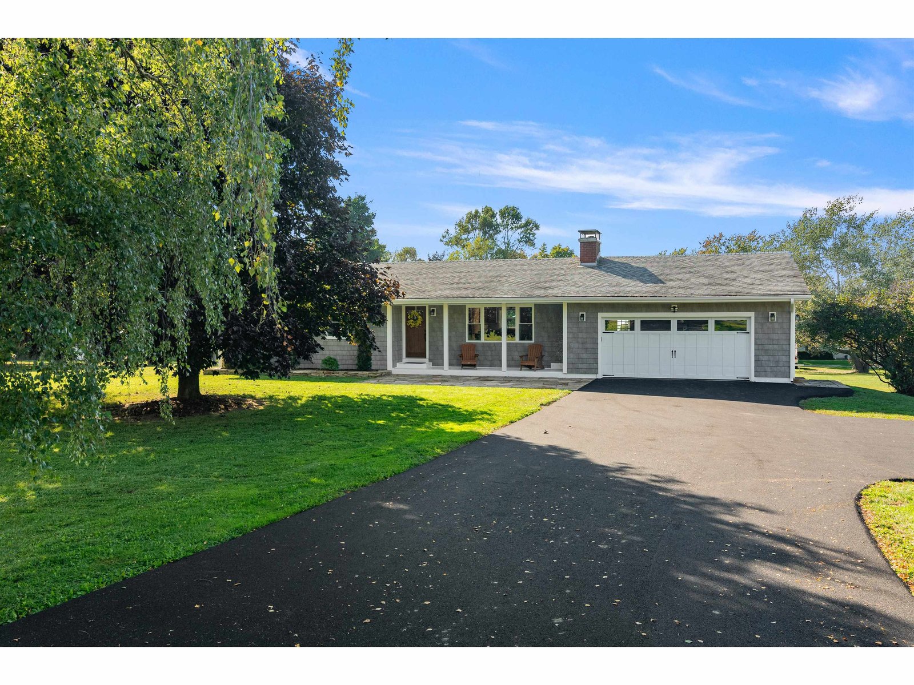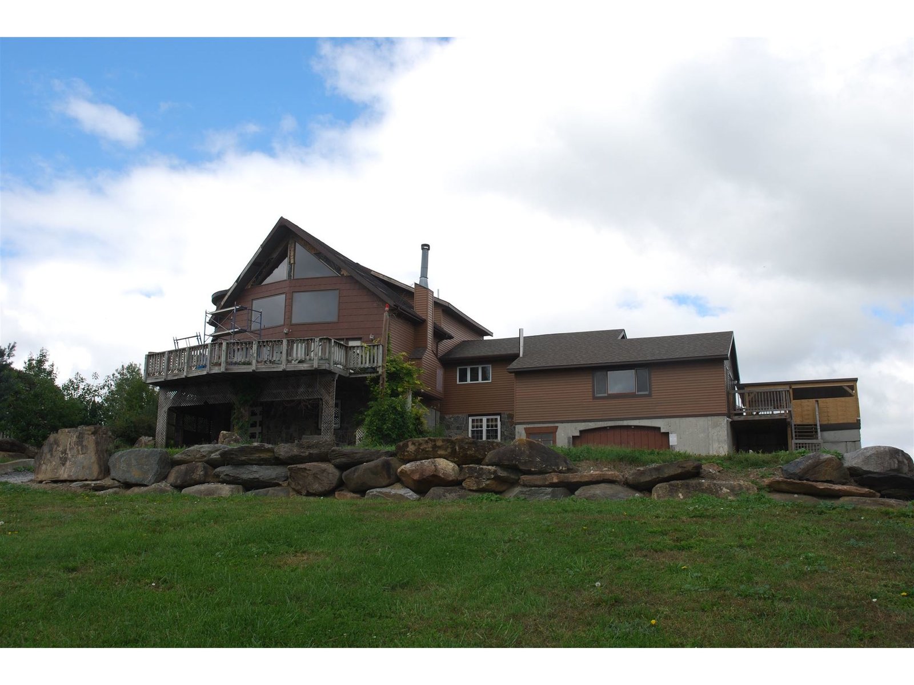Sold Status
$400,000 Sold Price
House Type
3 Beds
3 Baths
3,144 Sqft
Sold By
Similar Properties for Sale
Request a Showing or More Info

Call: 802-863-1500
Mortgage Provider
Mortgage Calculator
$
$ Taxes
$ Principal & Interest
$
This calculation is based on a rough estimate. Every person's situation is different. Be sure to consult with a mortgage advisor on your specific needs.
Franklin County
Enjoy sunrise, sunset and lake views with this unique Chalet style home. Step inside to the spacious, open, bright family room with floor to ceiling windows, vaulted pine ceiling, wood burning fireplace and huge balcony deck. Eat in kitchen, breakfast bar, and plenty of space for table with chairs. Sure to capture your attention is the round formal dining room. This level also features a bedroom, full bath, separate entry room and 3 season sun/patio room. On the second level is the owners loft and suite, with gas stove, full bath and stand alone claw foot tub. Your family and friends will certainly enjoy the finished basement as a game room or tv/video hangout complete with wet bar and 3/4 bath & office. Along with that is an unfinished section great for all of your storage needs. Don't forget there is a separately accessible apartment approximately 600 sf with one bedroom, kitchen, bath and living area. Perfect for in law suite, family or typical rental. If you have toys, equipment or other business needs the large heated outbuilding has shop, full length carports on both sides. Easy access to I89 and all conveniences. †
Property Location
Property Details
| Sold Price $400,000 | Sold Date Nov 17th, 2021 | |
|---|---|---|
| List Price $425,000 | Total Rooms 7 | List Date Sep 11th, 2020 |
| Cooperation Fee Unknown | Lot Size 2.3 Acres | Taxes $0 |
| MLS# 4828200 | Days on Market 1532 Days | Tax Year |
| Type House | Stories 1 1/2 | Road Frontage 150 |
| Bedrooms 3 | Style Chalet/A Frame | Water Frontage |
| Full Bathrooms 2 | Finished 3,144 Sqft | Construction No, Existing |
| 3/4 Bathrooms 1 | Above Grade 2,493 Sqft | Seasonal No |
| Half Bathrooms 0 | Below Grade 651 Sqft | Year Built 2002 |
| 1/4 Bathrooms 0 | Garage Size 5 Car | County Franklin |
| Interior FeaturesBar, Cathedral Ceiling, Fireplace - Wood, In-Law Suite, Primary BR w/ BA, Natural Woodwork, Vaulted Ceiling |
|---|
| Equipment & AppliancesRefrigerator, Range-Electric, Dishwasher |
| Kitchen - Eat-in 1st Floor | Dining Room 1st Floor | Family Room 1st Floor |
|---|---|---|
| Primary Suite 2nd Floor | Bedroom 1st Floor | Office/Study Basement |
| Mudroom 1st Floor | Rec Room Basement | Exercise Room Basement |
| Workshop Basement |
| ConstructionWood Frame |
|---|
| BasementInterior, Interior Stairs, Concrete, Full, Finished, Walkout, Interior Access |
| Exterior FeaturesGarden Space, Outbuilding, Porch - Covered |
| Exterior Vinyl | Disability Features |
|---|---|
| Foundation Concrete, Poured Concrete | House Color |
| Floors Hardwood, Carpet, Ceramic Tile | Building Certifications |
| Roof Shingle-Architectural | HERS Index |
| Directions |
|---|
| Lot Description, Sloping, Country Setting, Sloping |
| Garage & Parking Heated |
| Road Frontage 150 | Water Access |
|---|---|
| Suitable Use | Water Type |
| Driveway Gravel | Water Body |
| Flood Zone No | Zoning res/agr |
| School District NA | Middle |
|---|---|
| Elementary | High |
| Heat Fuel Gas-LP/Bottle | Excluded |
|---|---|
| Heating/Cool None, Hot Water | Negotiable |
| Sewer Septic | Parcel Access ROW |
| Water Drilled Well | ROW for Other Parcel |
| Water Heater Electric, Owned | Financing |
| Cable Co | Documents |
| Electric Circuit Breaker(s) | Tax ID 552-174-11558 |

† The remarks published on this webpage originate from Listed By Rachel Smith of S. R. Smith Real Estate via the PrimeMLS IDX Program and do not represent the views and opinions of Coldwell Banker Hickok & Boardman. Coldwell Banker Hickok & Boardman cannot be held responsible for possible violations of copyright resulting from the posting of any data from the PrimeMLS IDX Program.

 Back to Search Results
Back to Search Results