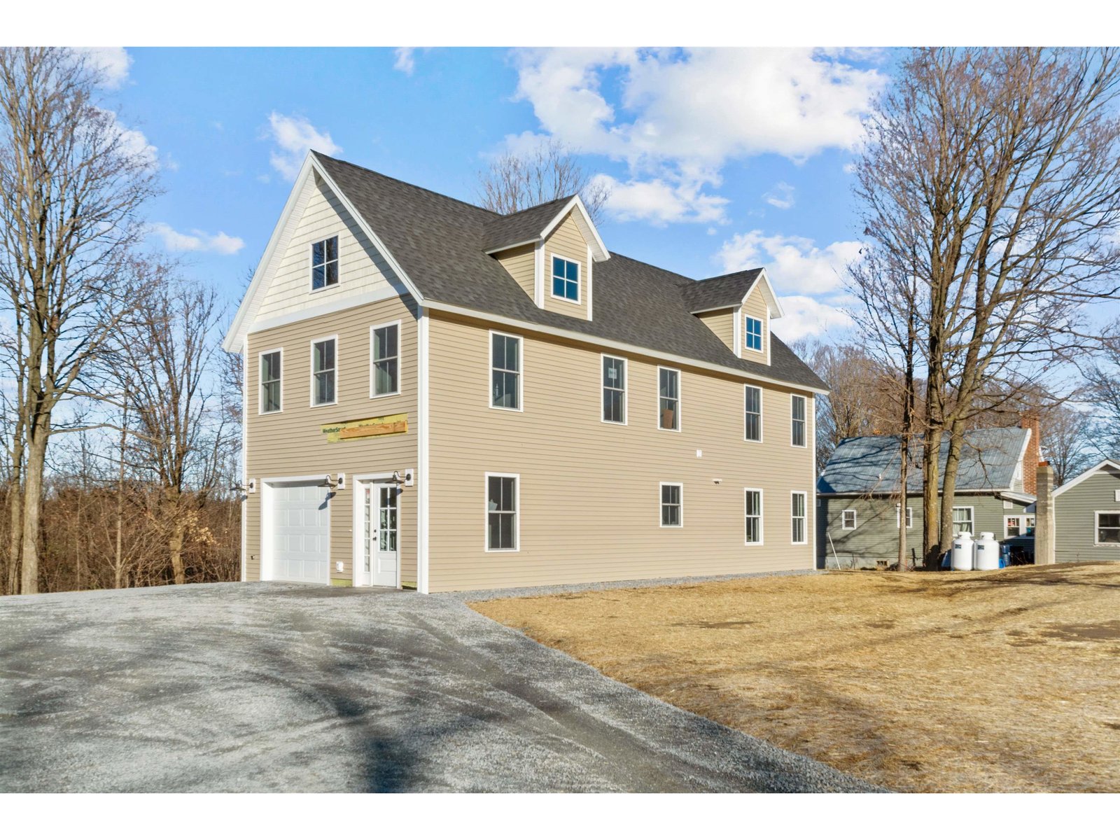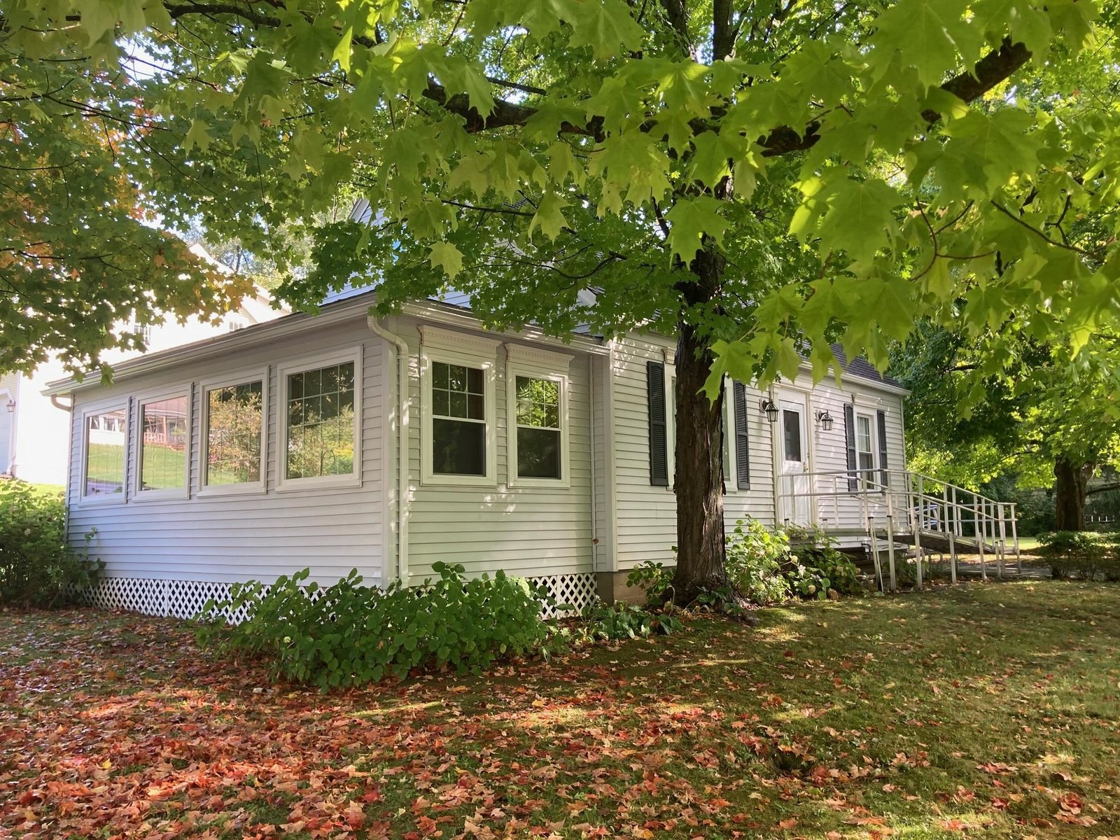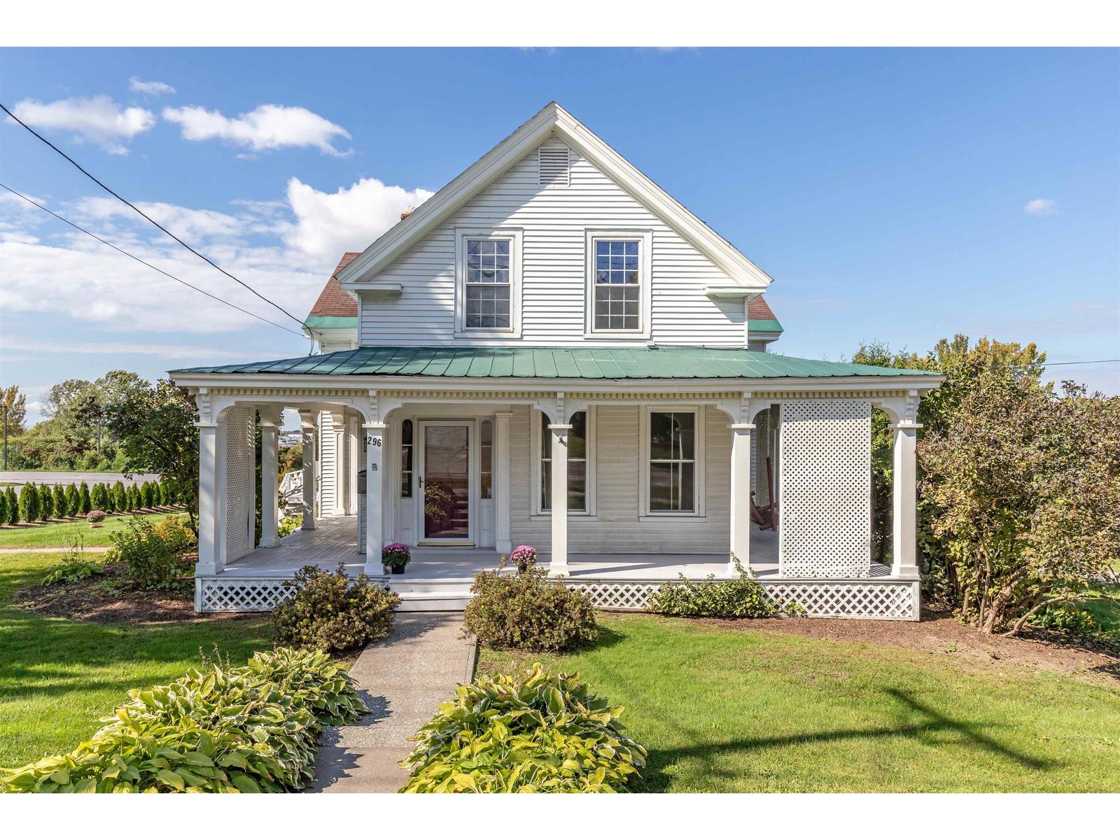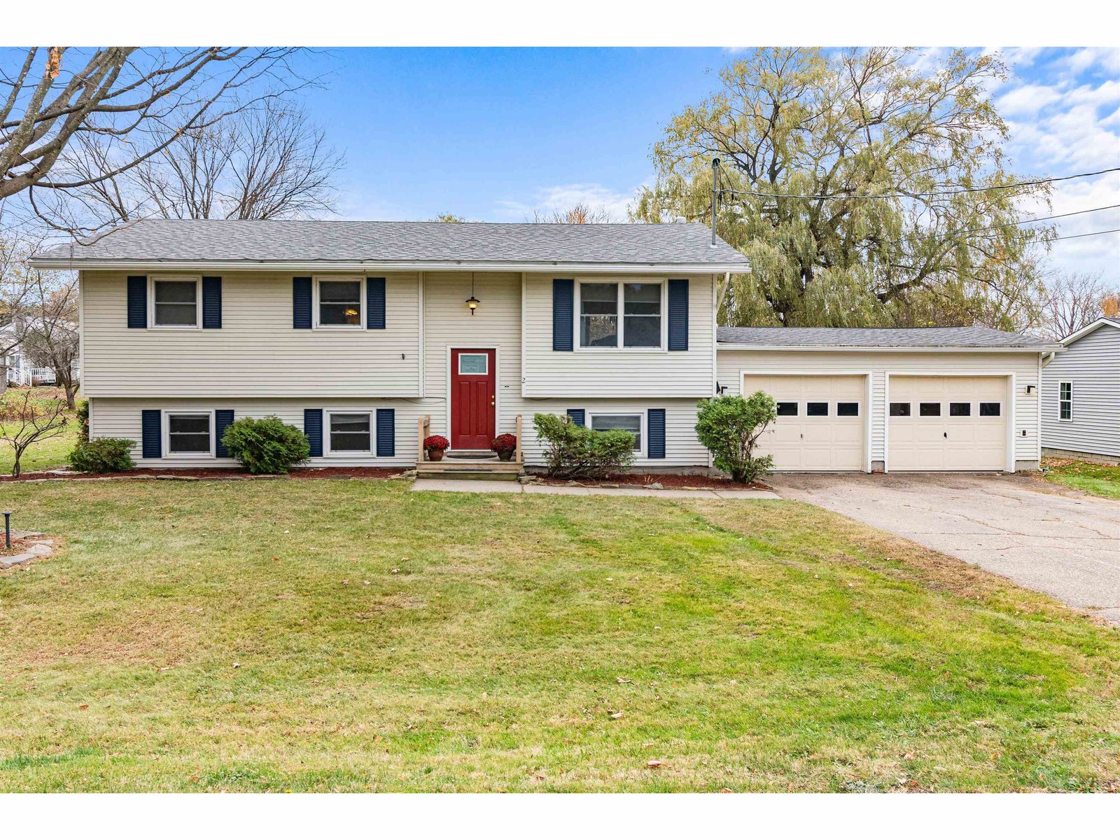227 Fairfield Hill Road St. Albans Town, Vermont 05478 MLS# 4885762
 Back to Search Results
Next Property
Back to Search Results
Next Property
Sold Status
$350,000 Sold Price
House Type
2 Beds
3 Baths
2,803 Sqft
Sold By VT Turnkey Realty LLC
Similar Properties for Sale
Request a Showing or More Info

Call: 802-863-1500
Mortgage Provider
Mortgage Calculator
$
$ Taxes
$ Principal & Interest
$
This calculation is based on a rough estimate. Every person's situation is different. Be sure to consult with a mortgage advisor on your specific needs.
Franklin County
The views from this property are second to none! Located at the very top of Fairfield Hill, take in the breathtaking lake views and watch the fireworks from your bedroom balcony! Beautiful natural wood compliments the sitting room as you enter this charming ranch. This home boasts three fireplaces, Corian countertops, double oven and first floor laundry. With just shy of 5 acres, there is the potential for selling building lots. On a clear night you can see all the way to the Adirondacks. Country living yet seconds to St. Albans City, 10 minutes to Canada and only 30 minutes to Burlington. New roof as of 2019 and new carpet in living room as of 2020. Two interior points of entry into the basement and walk-out sunk-in living room. Welcome Home! †
Property Location
Property Details
| Sold Price $350,000 | Sold Date Jun 30th, 2022 | |
|---|---|---|
| List Price $359,000 | Total Rooms 11 | List Date Oct 6th, 2021 |
| Cooperation Fee Unknown | Lot Size 4.83 Acres | Taxes $7,057 |
| MLS# 4885762 | Days on Market 1142 Days | Tax Year 2021 |
| Type House | Stories 1 1/2 | Road Frontage 226 |
| Bedrooms 2 | Style Split Level, Split Entry | Water Frontage |
| Full Bathrooms 1 | Finished 2,803 Sqft | Construction No, Existing |
| 3/4 Bathrooms 1 | Above Grade 2,241 Sqft | Seasonal No |
| Half Bathrooms 1 | Below Grade 562 Sqft | Year Built 1965 |
| 1/4 Bathrooms 0 | Garage Size 2 Car | County Franklin |
| Interior Features |
|---|
| Equipment & Appliances |
| Kitchen - Eat-in 12' x 14', 1st Floor | Dining Room 14' x 22', 1st Floor | Living Room 20' x 19', 1st Floor |
|---|---|---|
| Family Room 20' x 28', 1st Floor | Primary Bedroom 17' x 20', 2nd Floor | Bath - Full 6' x 10', 2nd Floor |
| Foyer 6' x 13', 1st Floor | Bedroom 10.5' x 11.75', 1st Floor | Playroom 13.5' x 27', 1st Floor |
| Bath - 1/2 6' x 7', 1st Floor | Bath - 1/4 3' x 4.3', 1st Floor |
| ConstructionWood Frame |
|---|
| BasementInterior, Sump Pump, Interior Stairs, Sump Pump |
| Exterior Features |
| Exterior Vinyl Siding | Disability Features |
|---|---|
| Foundation Concrete | House Color Yellow |
| Floors | Building Certifications |
| Roof Shingle | HERS Index |
| DirectionsFrom I-89 N, take exit 19, right onto Route 104, right onto VT Route 36 ~ 1.8 miles on left. |
|---|
| Lot Description, Mountain View, Lake View, Country Setting |
| Garage & Parking Detached, |
| Road Frontage 226 | Water Access |
|---|---|
| Suitable Use | Water Type |
| Driveway Paved | Water Body |
| Flood Zone Unknown | Zoning Residential |
| School District St Albans Town School District | Middle St. Albans City School |
|---|---|
| Elementary St. Albans Town Educ. Center | High Bellows Free Academy |
| Heat Fuel Oil | Excluded |
|---|---|
| Heating/Cool None, Baseboard | Negotiable |
| Sewer Private, Septic, Leach Field, Concrete | Parcel Access ROW |
| Water Drilled Well | ROW for Other Parcel |
| Water Heater Electric | Financing |
| Cable Co Comcast | Documents |
| Electric Circuit Breaker(s), 200 Amp | Tax ID 552-174-10934 |

† The remarks published on this webpage originate from Listed By Mona Branon Lemieux of CENTURY 21 MRC via the PrimeMLS IDX Program and do not represent the views and opinions of Coldwell Banker Hickok & Boardman. Coldwell Banker Hickok & Boardman cannot be held responsible for possible violations of copyright resulting from the posting of any data from the PrimeMLS IDX Program.












