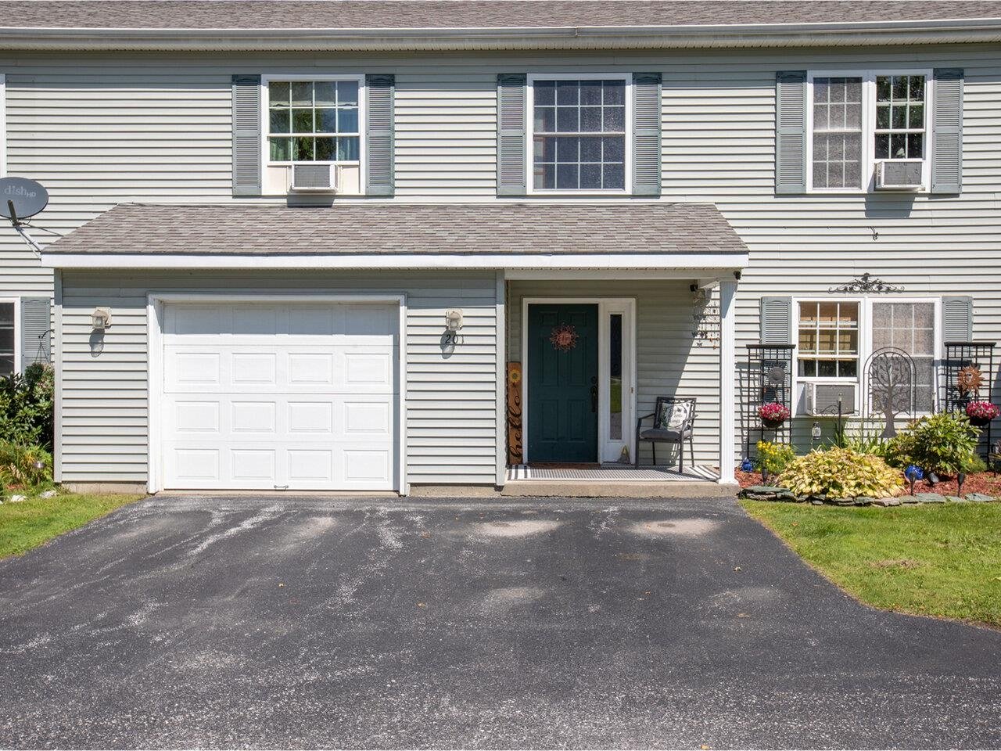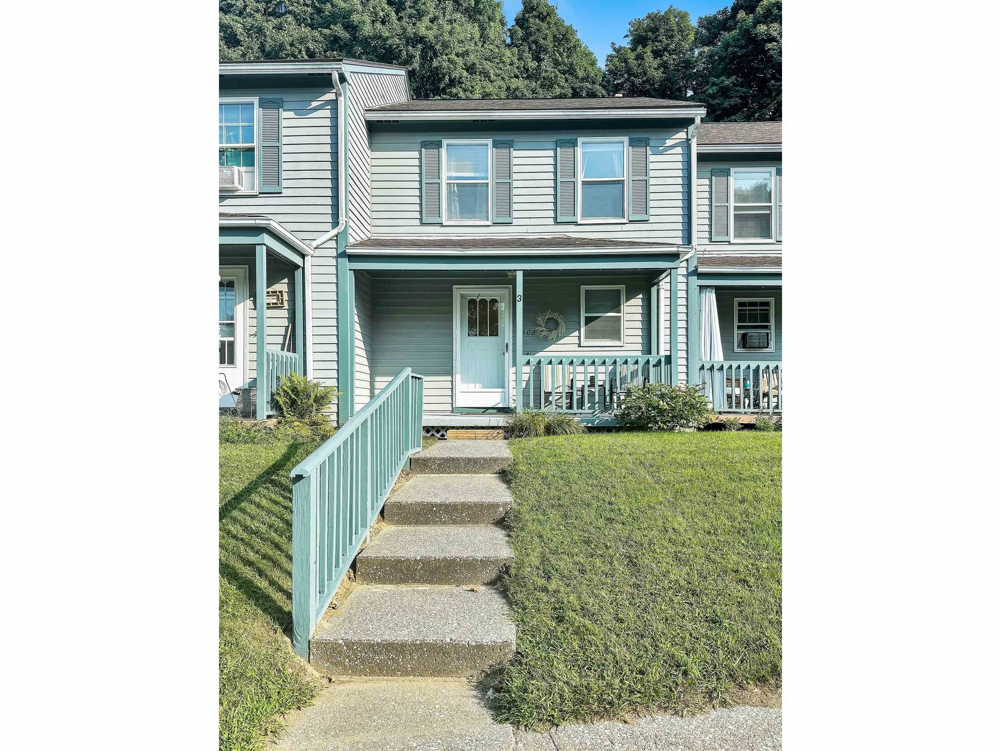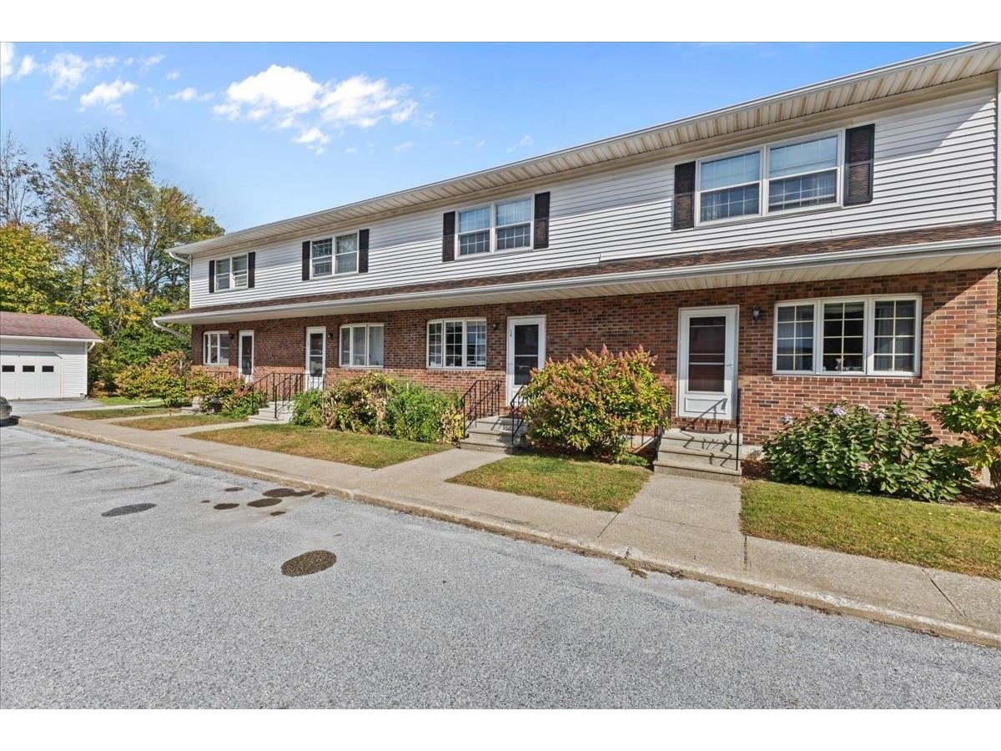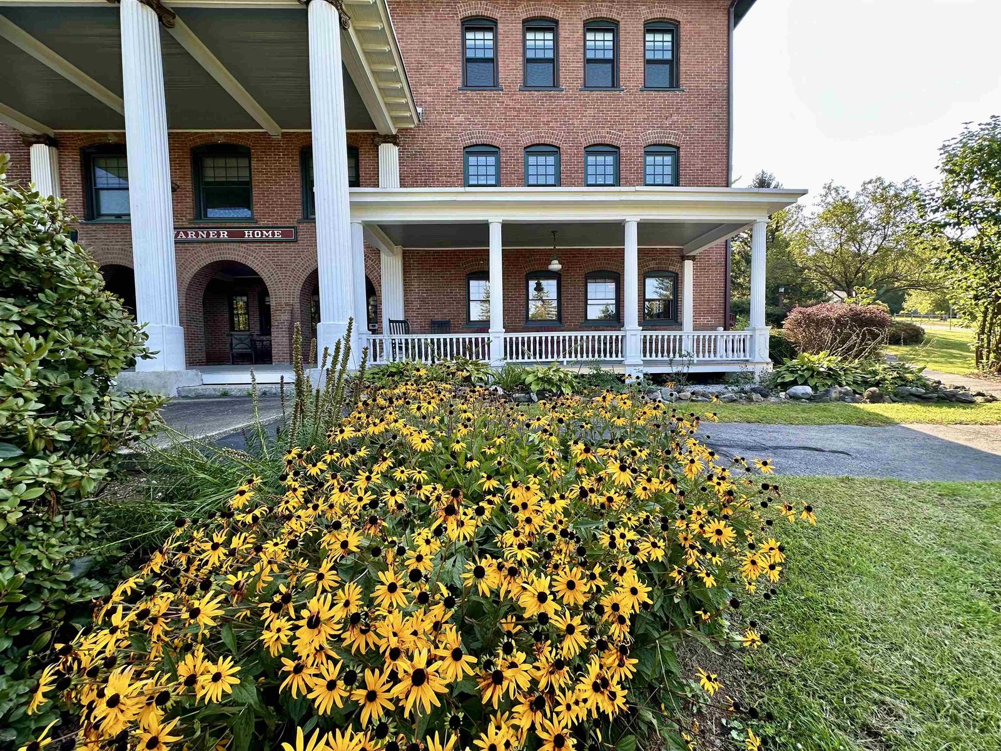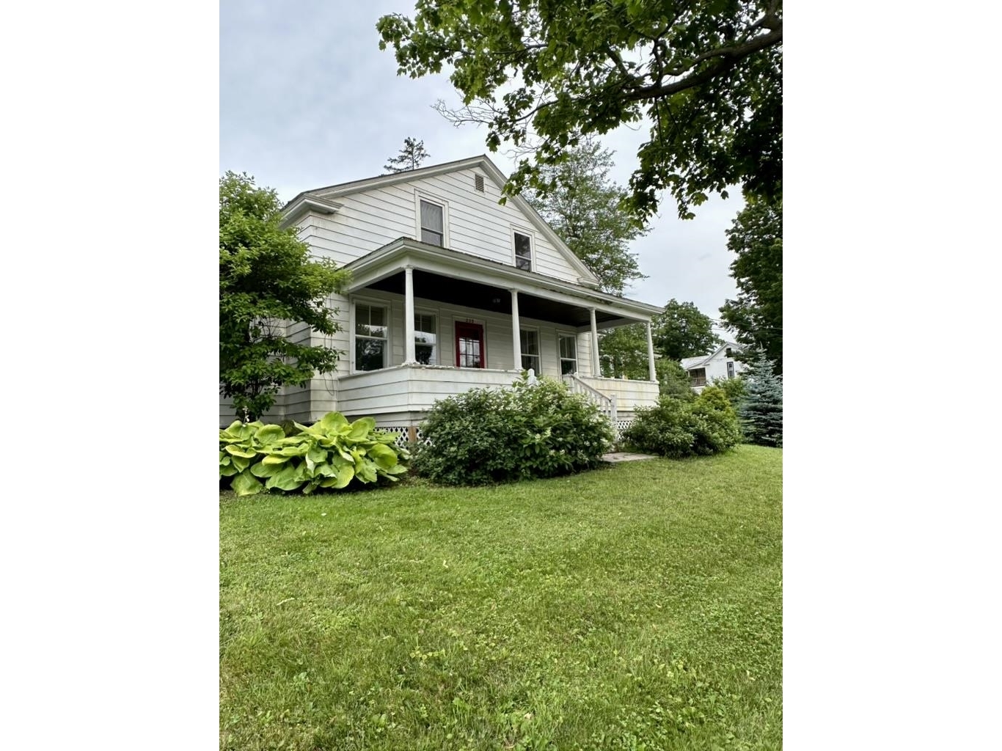2326 Kellogg Road, Unit 6 St. Albans Town, Vermont 05478 MLS# 5010203
 Back to Search Results
Next Property
Back to Search Results
Next Property
Sold Status
$280,000 Sold Price
Condo Type
2 Beds
2 Baths
1,368 Sqft
Sold By M Realty
Similar Properties for Sale
Request a Showing or More Info

Call: 802-863-1500
Mortgage Provider
Mortgage Calculator
$
$ Taxes
$ Principal & Interest
$
This calculation is based on a rough estimate. Every person's situation is different. Be sure to consult with a mortgage advisor on your specific needs.
Franklin County
Welcome to Rockledge Estates! Come see this lovely and well maintained end-unit condo in St. Albans Town. Nestled in a fantastic location, this home offers both convenience and charm. Enjoy the ease of living with its thoughtful layout and low-maintenance design. The well-kept interior and prime location provide the perfect combination of comfort and accessibility. Pet friendly, this unit has a "catio" on the back porch to allow your furry friends relaxation time in the sun! The beautiful landscaping has been lovingly tended to and thoughtfully arranged. Whether you're looking to explore the vibrant local community or simply enjoy a peaceful, quiet retreat - this condo offers a wonderful opportunity for effortless living. Don’t miss out on this ideal blend of location, charm, and practicality! †
Property Location
Property Details
| Sold Price $280,000 | Sold Date Oct 29th, 2024 | |
|---|---|---|
| List Price $295,000 | Total Rooms 5 | List Date Aug 17th, 2024 |
| Cooperation Fee Unknown | Lot Size NA | Taxes $3,818 |
| MLS# 5010203 | Days on Market 96 Days | Tax Year 2024 |
| Type Condo | Stories 2 | Road Frontage |
| Bedrooms 2 | Style | Water Frontage |
| Full Bathrooms 1 | Finished 1,368 Sqft | Construction No, Existing |
| 3/4 Bathrooms 0 | Above Grade 1,152 Sqft | Seasonal No |
| Half Bathrooms 1 | Below Grade 216 Sqft | Year Built 1986 |
| 1/4 Bathrooms 0 | Garage Size 1 Car | County Franklin |
| Interior Features |
|---|
| Equipment & Appliances |
| Association | Amenities | Monthly Dues $250 |
|---|
| Construction |
|---|
| BasementInterior, Partially Finished, Concrete |
| Exterior Features |
| Exterior | Disability Features |
|---|---|
| Foundation Poured Concrete | House Color |
| Floors | Building Certifications |
| Roof Shingle | HERS Index |
| Directions |
|---|
| Lot Description |
| Garage & Parking |
| Road Frontage | Water Access |
|---|---|
| Suitable Use | Water Type |
| Driveway Paved, Common/Shared | Water Body |
| Flood Zone No | Zoning Residential |
| School District NA | Middle |
|---|---|
| Elementary | High |
| Heat Fuel Oil | Excluded |
|---|---|
| Heating/Cool None, Baseboard | Negotiable |
| Sewer Community, Pumping Station | Parcel Access ROW |
| Water | ROW for Other Parcel |
| Water Heater | Financing |
| Cable Co | Documents |
| Electric Circuit Breaker(s) | Tax ID 552-174-12377 |

† The remarks published on this webpage originate from Listed By The Paul Martin Team of M Realty via the PrimeMLS IDX Program and do not represent the views and opinions of Coldwell Banker Hickok & Boardman. Coldwell Banker Hickok & Boardman cannot be held responsible for possible violations of copyright resulting from the posting of any data from the PrimeMLS IDX Program.

