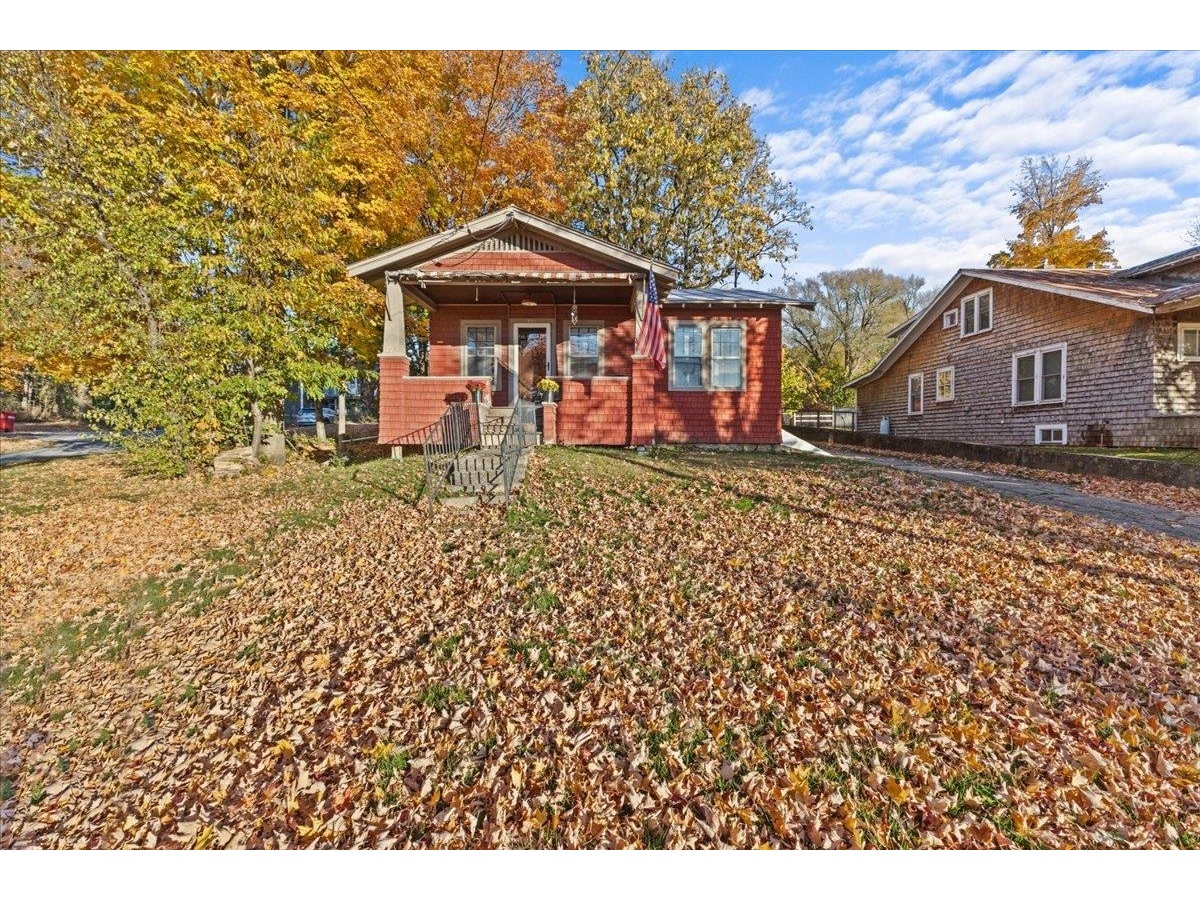Sold Status
$238,000 Sold Price
House Type
3 Beds
2 Baths
1,705 Sqft
Sold By KW Vermont
Similar Properties for Sale
Request a Showing or More Info

Call: 802-863-1500
Mortgage Provider
Mortgage Calculator
$
$ Taxes
$ Principal & Interest
$
This calculation is based on a rough estimate. Every person's situation is different. Be sure to consult with a mortgage advisor on your specific needs.
Franklin County
You would never know you are less than 5 minutes away from Saint Albans City & all of its great amenities (shopping, dining, eating, etc) with this quiet & private corner lot. This split-level home is clean and well maintained and features a master bedroom with in suite bathroom, three season enclosed porch to enjoy the peaceful backyard, a finished lower level with a utility & family room, Great floor plan to suit everyone's needs, 2 car attached garage plus additional structure for more parking of cars or toys, paved driveway with turn around and much more. A beautiful home in a great location - schedule a showing today!! †
Property Location
Property Details
| Sold Price $238,000 | Sold Date Jun 3rd, 2014 | |
|---|---|---|
| List Price $239,615 | Total Rooms 8 | List Date Mar 1st, 2014 |
| Cooperation Fee Unknown | Lot Size 1.01 Acres | Taxes $4,038 |
| MLS# 4339532 | Days on Market 3918 Days | Tax Year 2014 |
| Type House | Stories 2 | Road Frontage |
| Bedrooms 3 | Style Split Entry | Water Frontage |
| Full Bathrooms 2 | Finished 1,705 Sqft | Construction , Existing |
| 3/4 Bathrooms 0 | Above Grade 1,222 Sqft | Seasonal No |
| Half Bathrooms 0 | Below Grade 483 Sqft | Year Built 2003 |
| 1/4 Bathrooms 0 | Garage Size 2 Car | County Franklin |
| Interior FeaturesBlinds, Cathedral Ceiling, Ceiling Fan, Laundry Hook-ups, Primary BR w/ BA, Walk-in Closet |
|---|
| Equipment & AppliancesRefrigerator, Range-Electric, Dishwasher, Microwave, Water Heater–Natural Gas, Smoke Detector, Smoke Detector, Smoke Detectr-HrdWrdw/Bat |
| Primary Bedroom 10 x 14 1st Floor | 2nd Bedroom 11 x 12 | 3rd Bedroom 11 x 12 |
|---|---|---|
| Living Room 14 x 13 | Kitchen 9 x 8 | Dining Room 11 x 12 |
| Family Room 20 x 13 | Utility Room 6 x 6 | Full Bath 1st Floor |
| Full Bath 1st Floor | Dining Room 11 x 12, | Living Room 14 x 13, |
| Family Room 20 x 13, | Primary Bedroom 10 x 14, 1st Floor |
| ConstructionExisting |
|---|
| BasementWalkout, Interior Stairs, Full, Finished |
| Exterior FeaturesDeck, Outbuilding, Porch, Shed, Window Screens |
| Exterior Vinyl | Disability Features Grab Bars in Bathrm, Bathrm w/step-in Shower |
|---|---|
| Foundation Concrete | House Color |
| Floors Vinyl, Carpet, Tile, Hardwood | Building Certifications |
| Roof Shingle-Architectural | HERS Index |
| DirectionsFrom Main Street in Saint Albans - RT down Lower Newton Road - LT onto Kellogg Road - See sign. |
|---|
| Lot Description |
| Garage & Parking Other, Attached |
| Road Frontage | Water Access |
|---|---|
| Suitable Use | Water Type |
| Driveway Paved | Water Body |
| Flood Zone Unknown | Zoning R |
| School District Franklin Northwest | Middle St Albans Town Education Cntr |
|---|---|
| Elementary St. Albans Town Educ. Center | High BFASt Albans |
| Heat Fuel Gas-Natural | Excluded All cabinets in garage, washer + dryer |
|---|---|
| Heating/Cool Central Air, Hot Water, Baseboard | Negotiable |
| Sewer 1000 Gallon, Other | Parcel Access ROW |
| Water Metered | ROW for Other Parcel |
| Water Heater Gas-Natural | Financing |
| Cable Co | Documents |
| Electric Circuit Breaker(s) | Tax ID 000000TR0116B |

† The remarks published on this webpage originate from Listed By of via the PrimeMLS IDX Program and do not represent the views and opinions of Coldwell Banker Hickok & Boardman. Coldwell Banker Hickok & Boardman cannot be held responsible for possible violations of copyright resulting from the posting of any data from the PrimeMLS IDX Program.

 Back to Search Results
Back to Search Results










