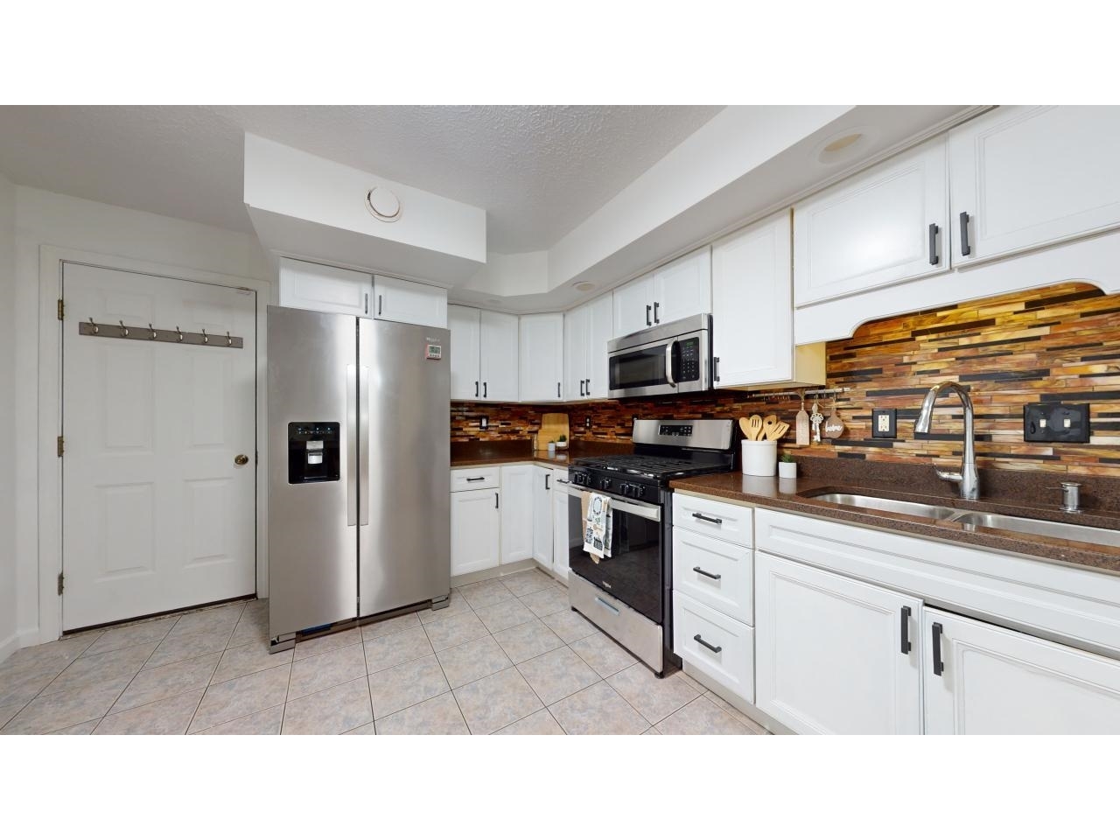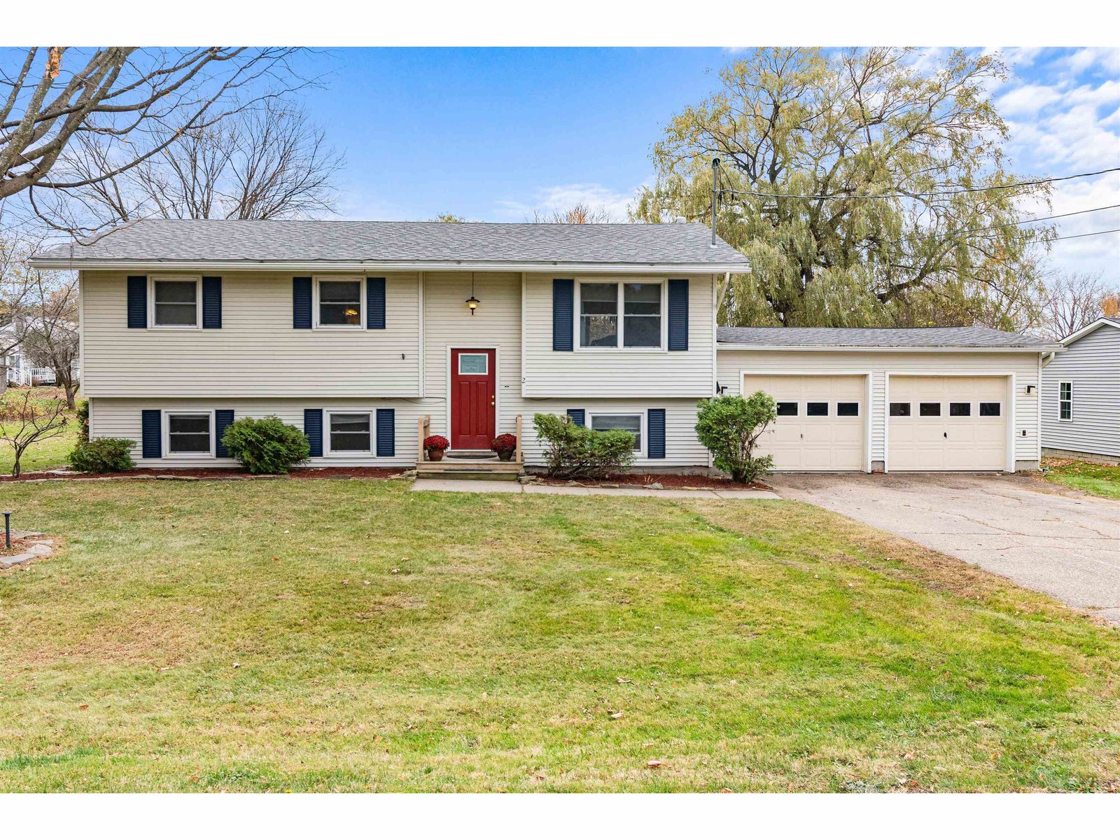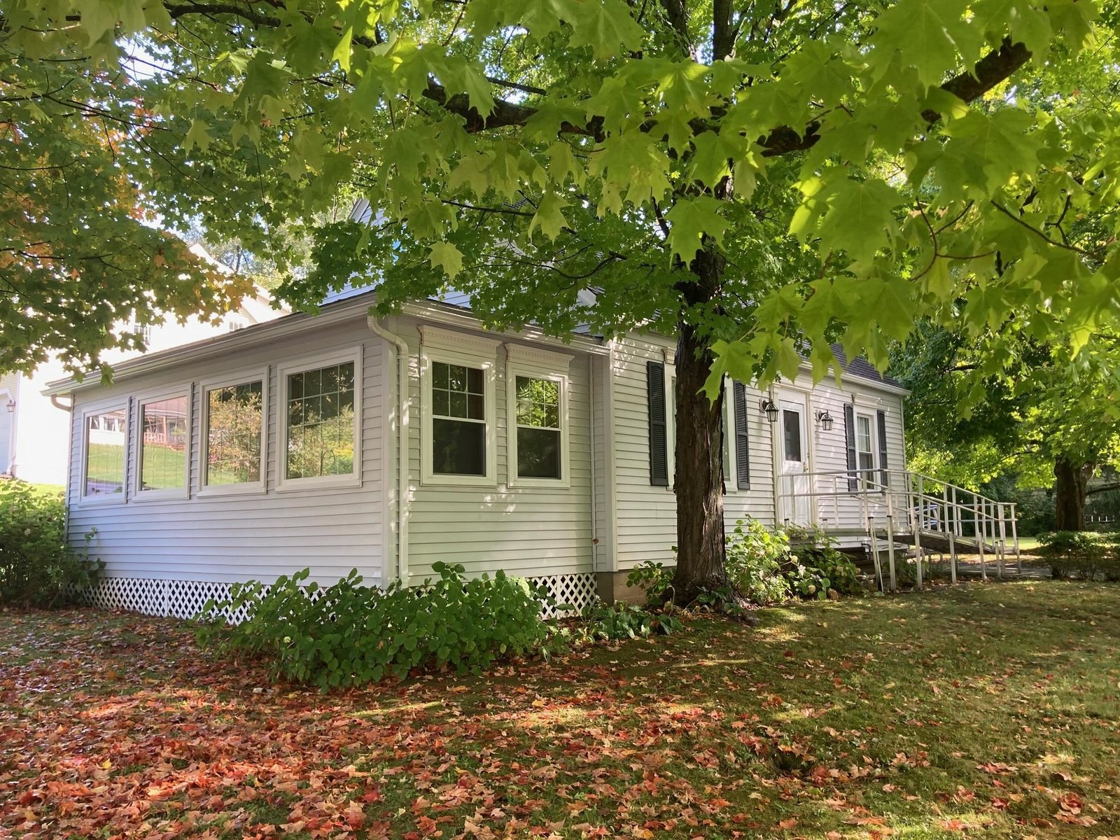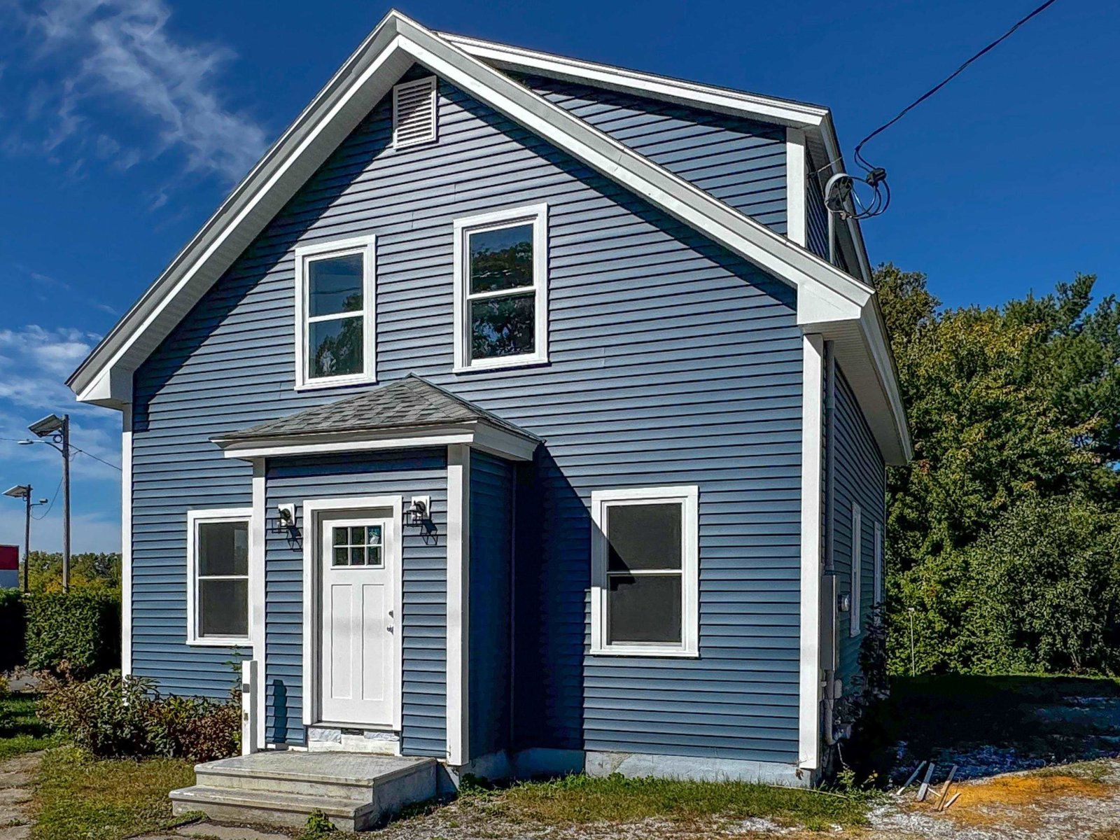Sold Status
$410,000 Sold Price
House Type
3 Beds
2 Baths
2,796 Sqft
Sold By EXP Realty
Similar Properties for Sale
Request a Showing or More Info

Call: 802-863-1500
Mortgage Provider
Mortgage Calculator
$
$ Taxes
$ Principal & Interest
$
This calculation is based on a rough estimate. Every person's situation is different. Be sure to consult with a mortgage advisor on your specific needs.
Franklin County
Looking for a country feel close to city amenities? You have it here! This well maintained home has lots of space for everyone. A large living room welcomes you into the home. Pass through the formal dining room to get to the kitchen. The first floor has beautiful maple hardwood floors, and tile in the newly updated eat-in kitchen. Lots of cabinets, and granite countertops make this a great kitchen to cook in. There is also a 1/2 bath on this floor. On the 2nd floor you will find a large family room with a propane stove in the corner, 2 bedrooms, recently renovated full bath, and the large primary bedroom. Access the basement from the kitchen and you will find a finished rec room, and laundry area. There is also a large area in the basement that is partially finished. Just waiting for your finishing touches. House is plumbed for central vac, as well. There is a 29 x 5 covered front porch, and a 17 x 8 rear deck off the kitchen. The yard has apple trees, blueberries, perennial gardens, and space left for a vegetable garden and play area for the kids. A swing set is ready and waiting on the back lawn. The 20 x 20 shed has lots of space for storage and your hobbies. The attached 2 car garage gives you access to both the 1st floor and basement. In 10 minutes or less, you can be at the shopping center, on the Interstate, or into downtown St. Albans. So many great attributes, that you must see for yourself. Schedule your showing ASAP. Showings begin 7/21/2022. †
Property Location
Property Details
| Sold Price $410,000 | Sold Date Sep 27th, 2022 | |
|---|---|---|
| List Price $424,900 | Total Rooms 10 | List Date Jul 19th, 2022 |
| Cooperation Fee Unknown | Lot Size 1.21 Acres | Taxes $5,477 |
| MLS# 4921382 | Days on Market 856 Days | Tax Year 2022 |
| Type House | Stories 2 | Road Frontage |
| Bedrooms 3 | Style Colonial | Water Frontage |
| Full Bathrooms 1 | Finished 2,796 Sqft | Construction No, Existing |
| 3/4 Bathrooms 0 | Above Grade 2,676 Sqft | Seasonal No |
| Half Bathrooms 1 | Below Grade 120 Sqft | Year Built 1994 |
| 1/4 Bathrooms 0 | Garage Size 2 Car | County Franklin |
| Interior FeaturesBar, Ceiling Fan, Dining Area, Natural Light, Laundry - Basement |
|---|
| Equipment & AppliancesRefrigerator, Microwave, Dishwasher, Washer, Exhaust Hood, Dryer, Stove - Gas, Smoke Detector, Smoke Detector, Stove-Pellet |
| Kitchen - Eat-in 20 x 11, 1st Floor | Dining Room 9 x 11, 1st Floor | Living Room 17 x 13, 1st Floor |
|---|---|---|
| Family Room 23 x 21, 2nd Floor | Bedroom 12 x 10, 2nd Floor | Bedroom 13 x 11, 2nd Floor |
| Primary Bedroom 18 x 12, 2nd Floor | Bath - Full 11 x 8, 2nd Floor | Bath - 1/2 4 x 5, 1st Floor |
| Rec Room 11 x 12, Basement |
| ConstructionWood Frame |
|---|
| BasementInterior, Concrete, Partially Finished, Interior Stairs, Full, Stairs - Interior, Interior Access, Stairs - Basement |
| Exterior FeaturesDeck, Garden Space, Porch - Covered, Shed |
| Exterior Vinyl Siding | Disability Features |
|---|---|
| Foundation Concrete | House Color Grey |
| Floors Tile, Carpet, Hardwood | Building Certifications |
| Roof Shingle-Asphalt | HERS Index |
| DirectionsTake Exit 20 on I89, towards VT Route 7. Turn right onto Route 7 towards Swanton. In 0.5 miles, turn left onto Jewett Avenue. In 0.8 miles turn right onto Kellogg Rd. Take the next right onto Pike Dr, approx. 0.1 miles. 26 Pike is first house on the right at the cul-de-sac. Sign on property. |
|---|
| Lot DescriptionYes, Level, Landscaped, Country Setting, Neighborhood, Suburban |
| Garage & Parking Attached, , 4 Parking Spaces |
| Road Frontage | Water Access |
|---|---|
| Suitable Use | Water Type |
| Driveway Paved | Water Body |
| Flood Zone No | Zoning Residential |
| School District Franklin Northwest | Middle |
|---|---|
| Elementary St. Albans Town Educ. Center | High Bellows Free Academy |
| Heat Fuel Gas-LP/Bottle | Excluded |
|---|---|
| Heating/Cool None, Hot Air, Direct Vent | Negotiable |
| Sewer Septic, Private | Parcel Access ROW |
| Water Private, Drilled Well | ROW for Other Parcel |
| Water Heater Owned, Gas-Lp/Bottle | Financing |
| Cable Co Xfinity | Documents Deed |
| Electric Circuit Breaker(s) | Tax ID 552-174-12599 |

† The remarks published on this webpage originate from Listed By Shawn Cheney of EXP Realty - Cell: 802-782-0400 via the PrimeMLS IDX Program and do not represent the views and opinions of Coldwell Banker Hickok & Boardman. Coldwell Banker Hickok & Boardman cannot be held responsible for possible violations of copyright resulting from the posting of any data from the PrimeMLS IDX Program.

 Back to Search Results
Back to Search Results










