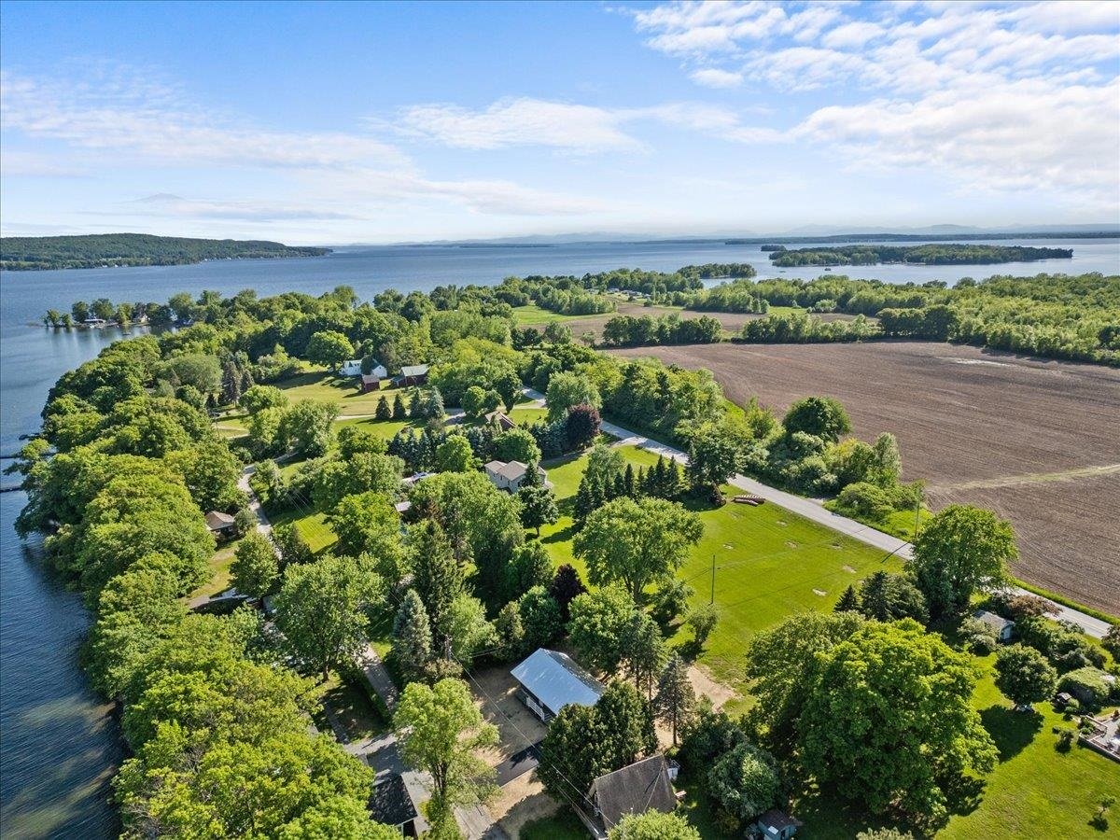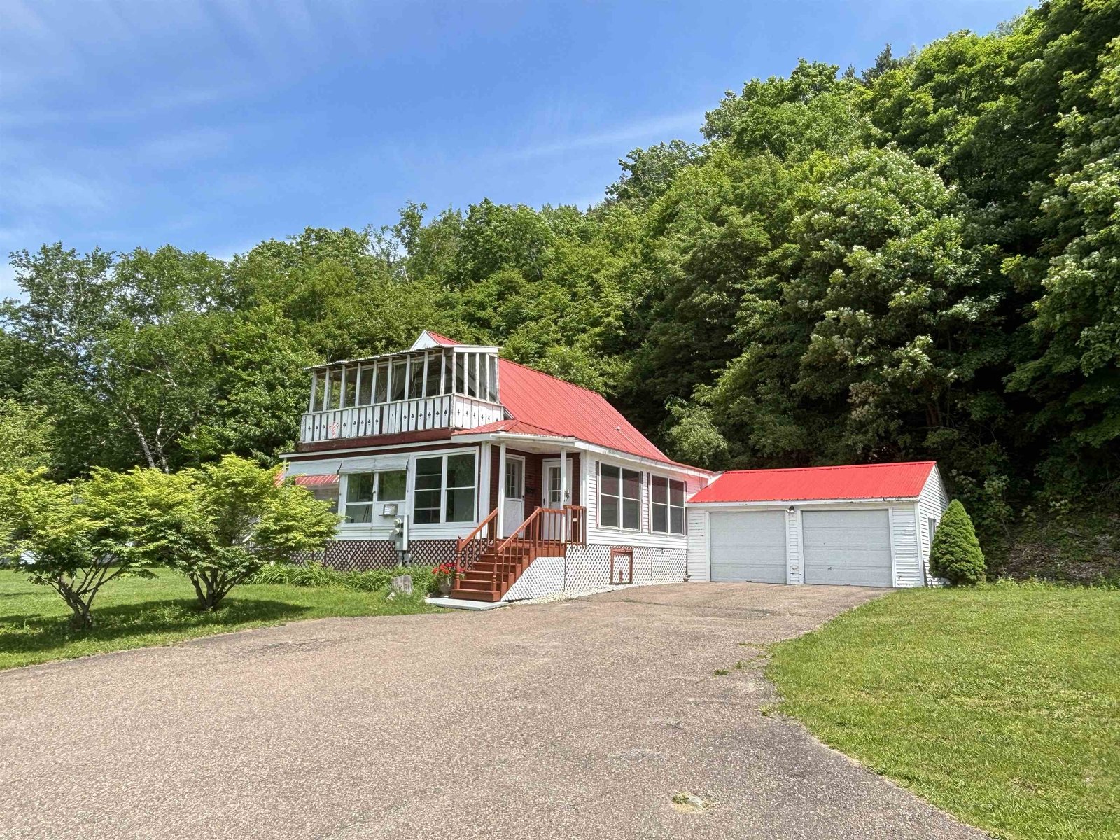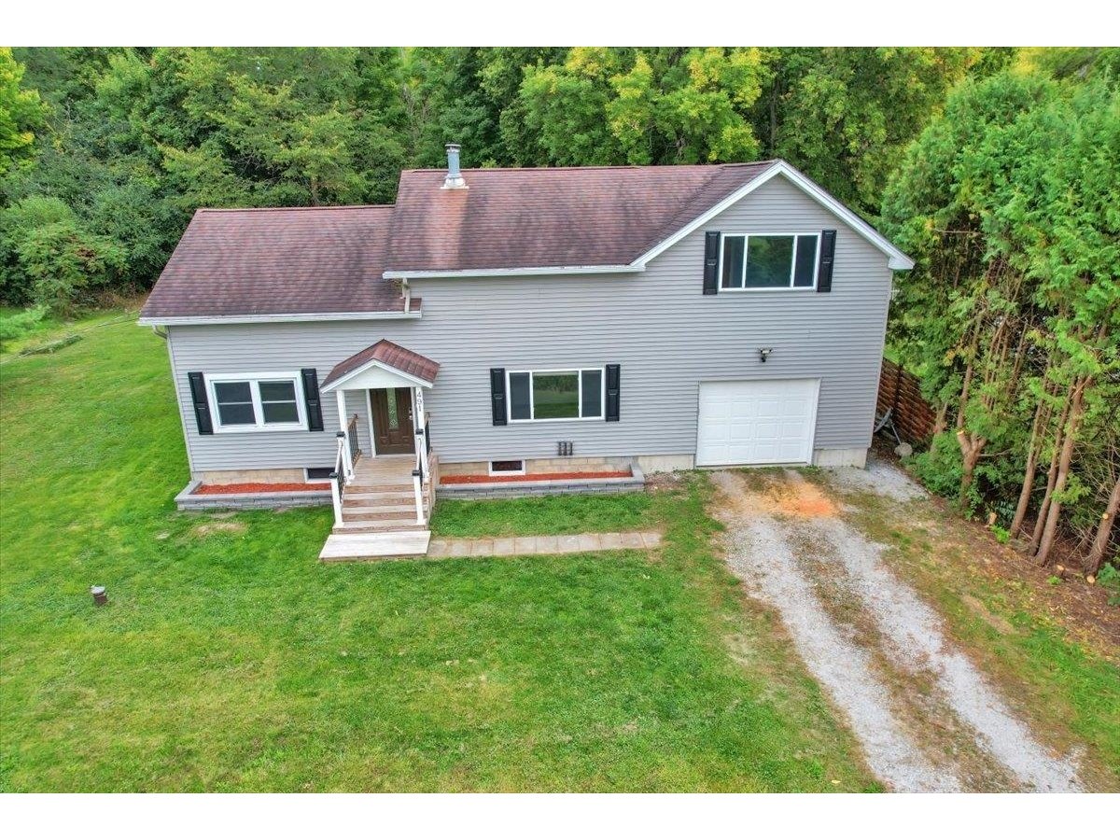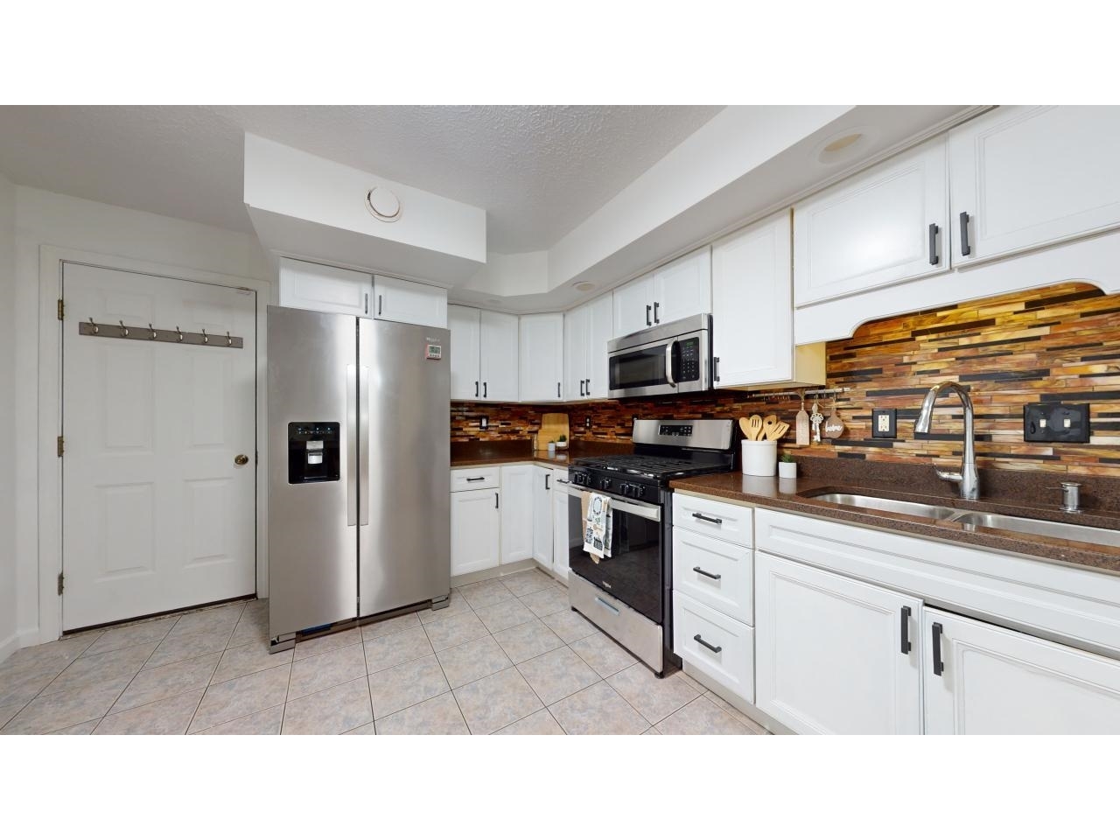Sold Status
$215,000 Sold Price
House Type
4 Beds
2 Baths
2,150 Sqft
Listed By Cindy Adair of Coldwell Banker Hickok & Boardman - (802)846-9569
Share:
✉
🖶
Similar Properties for Sale
Request a Showing or More Info
Our Homebuyer's Guide
Mortgage Provider
Contact a local mortgage provider today to get pre-approved.
Call: (802)-318-0823NMLS# 402933
Get Pre-Approved »
<
>
You will love this large, open layout 4 Bedroom stick-built Ranch! Features a Master suite with walk-in closet as well as a huge finished basement space with walk-out access to backyard. Many updates include Corian counters and energy certified windows installed in 2009. The multi-level deck, mature trees and blueberry bushes make this yard really special. This home offers country living only minutes from I-89 and the city of St. Albans.
Property Location
2609 Lower Newton Road St. Albans Town
Property Details
Essentials
Sold Price $215,000Sold Date May 31st, 2011
List Price $215,000Total Rooms 11List Date Apr 18th, 2011
Cooperation Fee UnknownLot Size 1 Acres Taxes $3,515
MLS# 4056345Days on Market 4966 DaysTax Year 2010
Type House Stories 1Road Frontage 0
Bedrooms 4Style RanchWater Frontage
Full Bathrooms 2Finished 2,150 SqftConstruction , Existing
3/4 Bathrooms 0Above Grade 1,500 SqftSeasonal No
Half Bathrooms 0 Below Grade 650 SqftYear Built 1977
1/4 Bathrooms Garage Size 2 CarCounty Franklin
Interior
Interior Features Ceiling Fan, Dining Area, Primary BR w/ BA, Walk-in Closet, Laundry - 1st Floor
Equipment & Appliances Cook Top-Electric, Range-Electric, Dishwasher, Refrigerator, Dryer, Wall AC Units
Kitchen 12X9, 1st Floor Dining Room 13X11, 1st Floor Living Room 16X13, 1st Floor Family Room 22X19, Basement Office/Study 15X13, Basement Primary Bedroom 14X14, 1st Floor Bedroom 12X9, 1st Floor Bedroom 11X10, 1st Floor Bedroom 10X10, 1st Floor Bath - Full 1st Floor Bath - Full 1st Floor
Building
Construction
Basement Walkout, Storage Space, Partially Finished, Sump Pump, Daylight, Interior Stairs
Exterior Features Deck, Fence - Partial, Pool - Above Ground, Porch - Covered
Exterior VinylDisability Features One-Level Home, Access. Laundry No Steps, 1st Floor Full Bathrm
Foundation ConcreteHouse Color Beige
Floors Laminate, Carpet, Ceramic TileBuilding Certifications
Roof Shingle-Asphalt HERS Index
Property
Directions Exit 19, turn right on Route 7, left onto Lower Newton Street. Follow for approximately 2 miles, home on left. Look for sign.
Lot Description , Pasture, Landscaped, Fields, Country Setting, Rural Setting
Garage & Parking Detached,
Road Frontage 0Water Access
Suitable Use Water Type
Driveway PavedWater Body
Flood Zone NoZoning Residential
Schools
School District NAMiddle
Elementary St. Albans Town Educ. CenterHigh BFA Fairfax High School
Utilities
Heat Fuel OilExcluded
Heating/Cool BaseboardNegotiable
Sewer Septic, MoundParcel Access ROW No
Water Public ROW for Other Parcel
Water Heater Domestic, OwnedFinancing , All Financing Options
Cable Co Documents Property Disclosure, Deed
Electric 220 PlugTax ID 55217411238
Loading
 Back to Search Results
Next Property
Back to Search Results
Next Property














