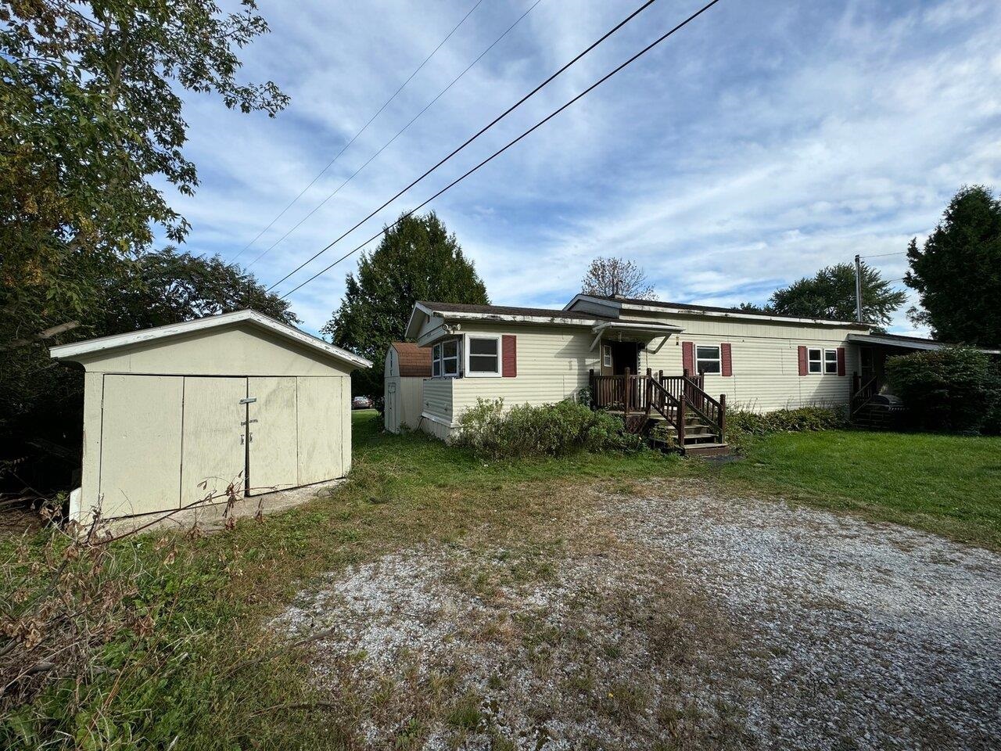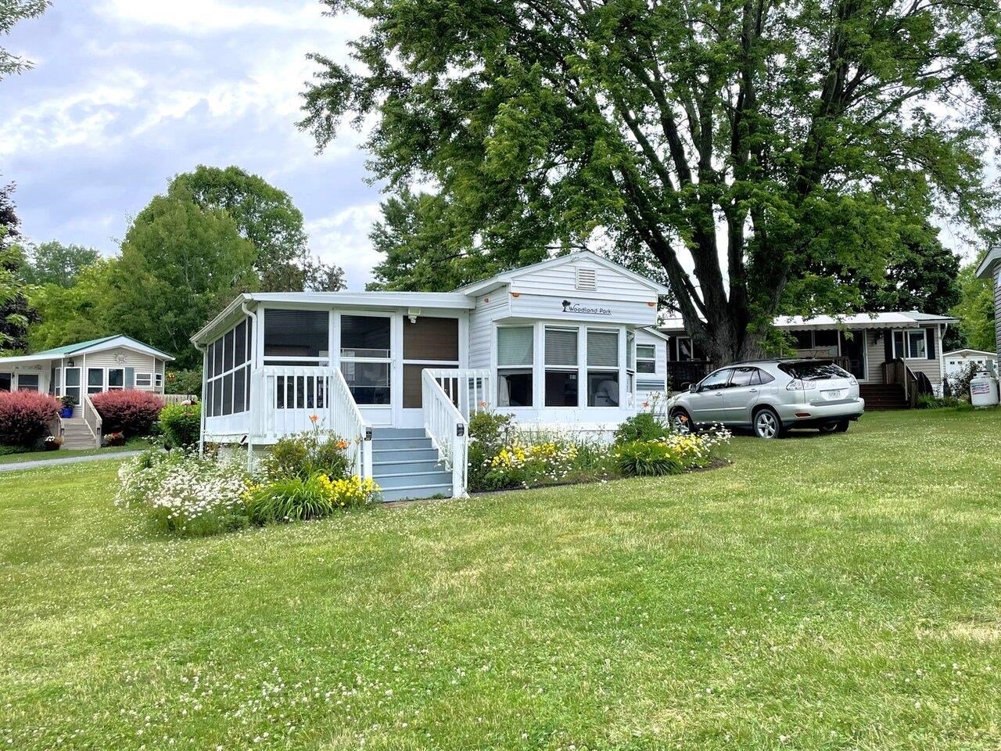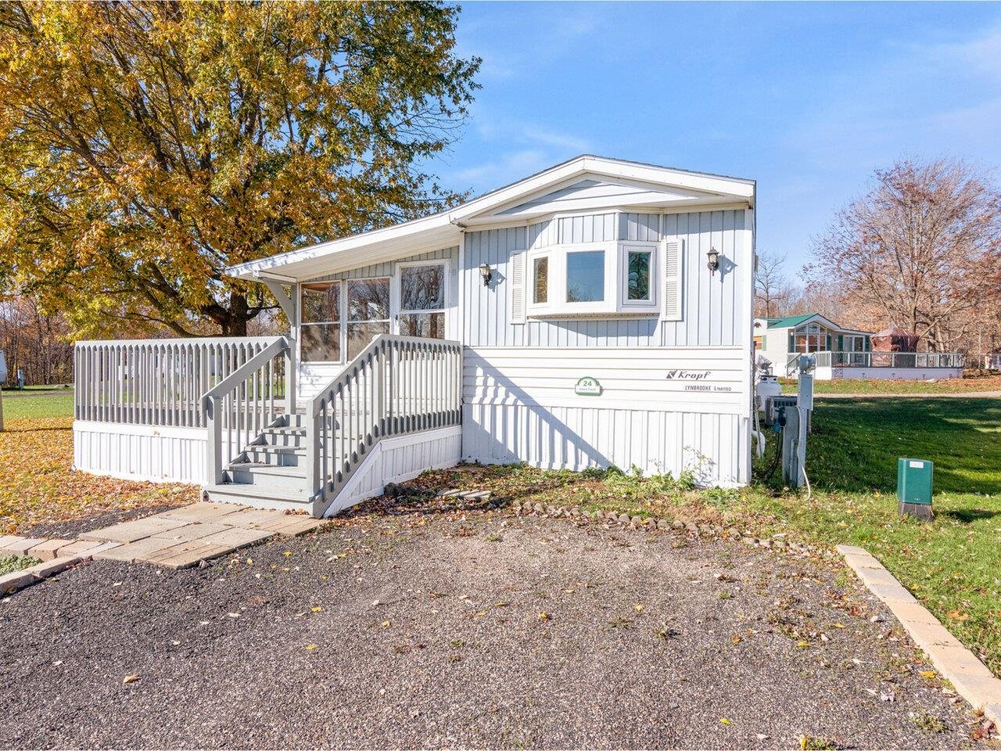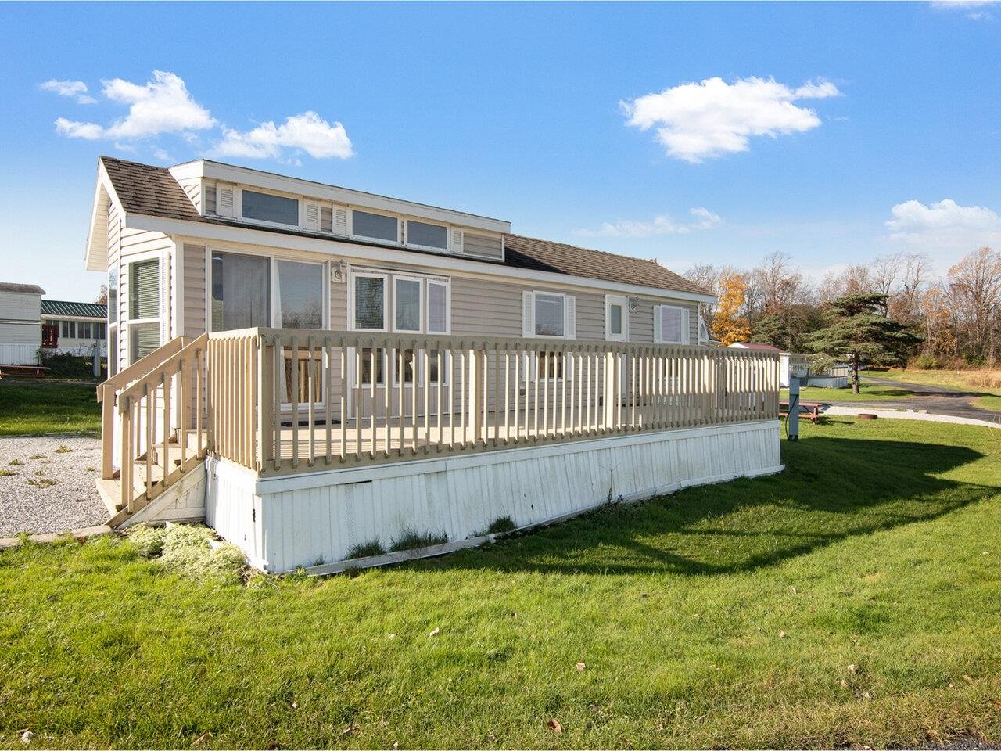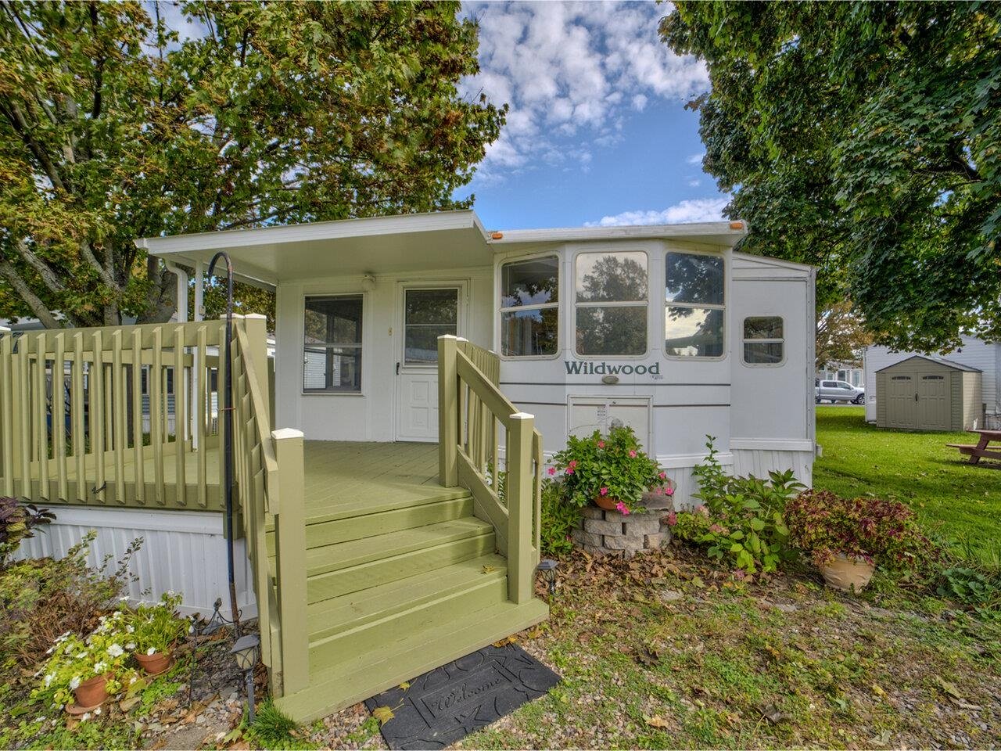Sold Status
$73,300 Sold Price
Mobile Type
3 Beds
2 Baths
1,376 Sqft
Sold By
Similar Properties for Sale
Request a Showing or More Info

Call: 802-863-1500
Mortgage Provider
Mortgage Calculator
$
$ Taxes
$ Principal & Interest
$
This calculation is based on a rough estimate. Every person's situation is different. Be sure to consult with a mortgage advisor on your specific needs.
Franklin County
It’s a double...it’s a single...wait...it’s a single and a half! What a perfect size home for the buyer who thinks that a single-wide is a bit too small, and a double-wide is a bit too big. You will fall in love with the interior of this home with cork flooring, current color trends, a large kitchen with island, and let's not forget the additional sunroom, adorned with wood on the walls and ceiling. Privacy for the master bedroom with en suite bath on one end, while the other two bedrooms and second bath are on the opposite end. The current owners used the large detached garage for a great entertaining space, welcoming their neighbors in for a cold beverage and good conversation. The leased lot is spacious with plenty of room for play and family gatherings. Don’t be fooled by rumors…financing IS available for homes on leased lots, and this home has 2X6 construction and sheetrock walls. Call for more details before you lose this home to another buyer! †
Property Location
Property Details
| Sold Price $73,300 | Sold Date Jul 7th, 2017 | |
|---|---|---|
| List Price $77,704 | Total Rooms 7 | List Date May 16th, 2017 |
| Cooperation Fee Unknown | Lot Size NA | Taxes $894 |
| MLS# 4634062 | Days on Market 2746 Days | Tax Year 2016 |
| Type Mfg/Mobile | Stories 1 | Road Frontage |
| Bedrooms 3 | Style Manuf./Mobile | Water Frontage |
| Full Bathrooms 2 | Finished 1,376 Sqft | Construction No, Existing |
| 3/4 Bathrooms 0 | Above Grade 1,376 Sqft | Seasonal No |
| Half Bathrooms 0 | Below Grade 0 Sqft | Year Built 1995 |
| 1/4 Bathrooms 0 | Garage Size 1 Car | County Franklin |
| Interior Features |
|---|
| Equipment & AppliancesRefrigerator, Washer, Exhaust Hood, Range-Electric, , Forced Air |
| Bedroom 8.8x10.9, 1st Floor | Bedroom 9.7x10.10, 1st Floor | Living Room 14.04x16.05, 1st Floor |
|---|---|---|
| Kitchen - Eat-in 12.14x14.04, 1st Floor | Primary Bedroom 14.04x14.05, 1st Floor |
| ConstructionManufactured Home |
|---|
| Basement |
| Exterior Features |
| Exterior Vinyl Siding | Disability Features |
|---|---|
| Foundation Slab w/Frst Wall | House Color |
| Floors | Building Certifications |
| Roof Shingle | HERS Index |
| DirectionsHeading south on Main street, turn right on Nason St, right onto Marc Ave, right on James Circle, home on left. |
|---|
| Lot Description, Level |
| Garage & Parking Detached |
| Road Frontage | Water Access |
|---|---|
| Suitable Use | Water Type |
| Driveway Paved | Water Body |
| Flood Zone Unknown | Zoning Residential |
| School District NA | Middle |
|---|---|
| Elementary | High |
| Heat Fuel Gas-Natural | Excluded |
|---|---|
| Heating/Cool None | Negotiable |
| Sewer Public | Parcel Access ROW |
| Water Public | ROW for Other Parcel |
| Water Heater Gas-Natural, Rented | Financing |
| Cable Co | Documents |
| Electric Circuit Breaker(s) | Tax ID 552-174-10253 |

† The remarks published on this webpage originate from Listed By of via the PrimeMLS IDX Program and do not represent the views and opinions of Coldwell Banker Hickok & Boardman. Coldwell Banker Hickok & Boardman cannot be held responsible for possible violations of copyright resulting from the posting of any data from the PrimeMLS IDX Program.

 Back to Search Results
Back to Search Results