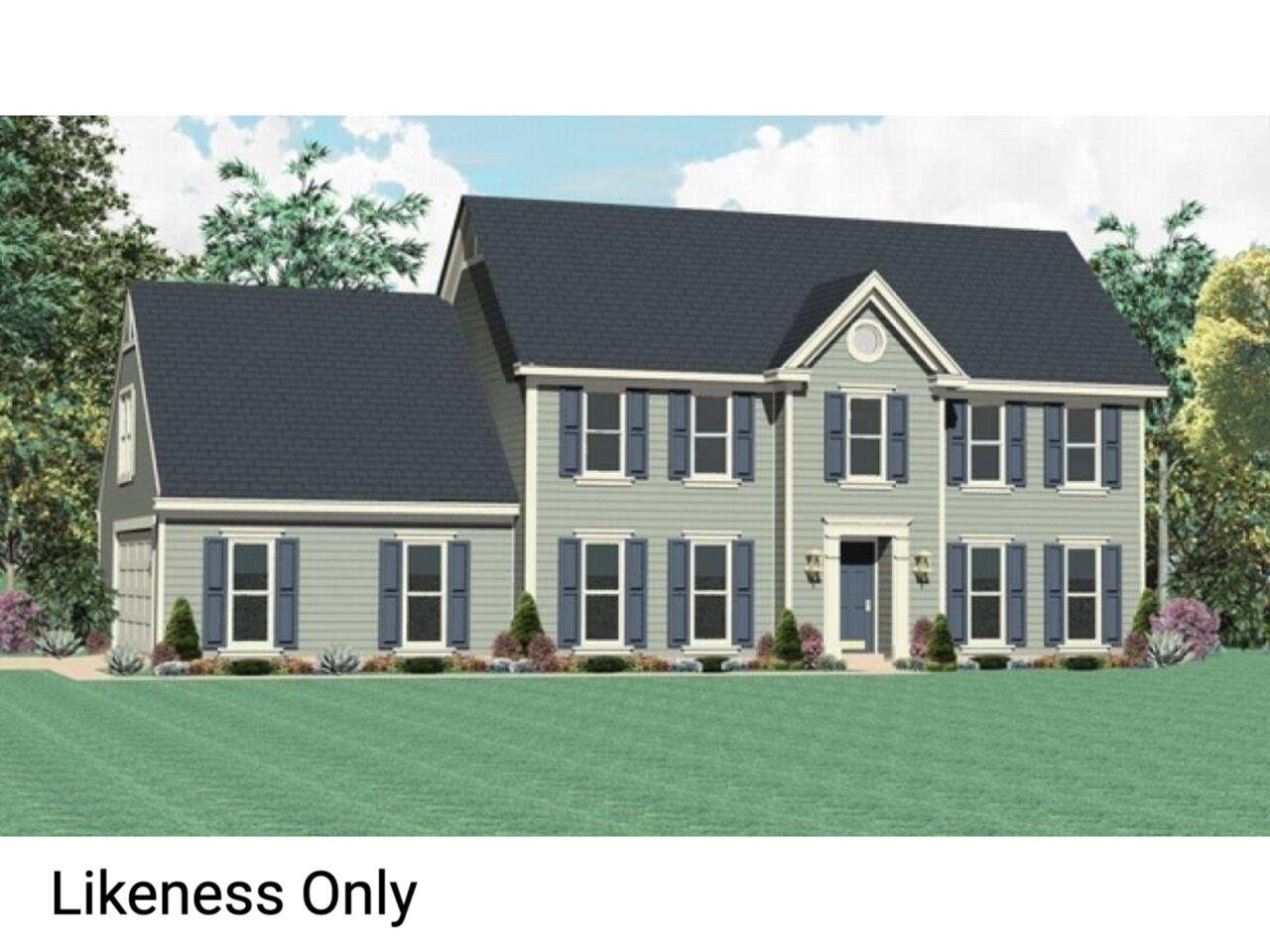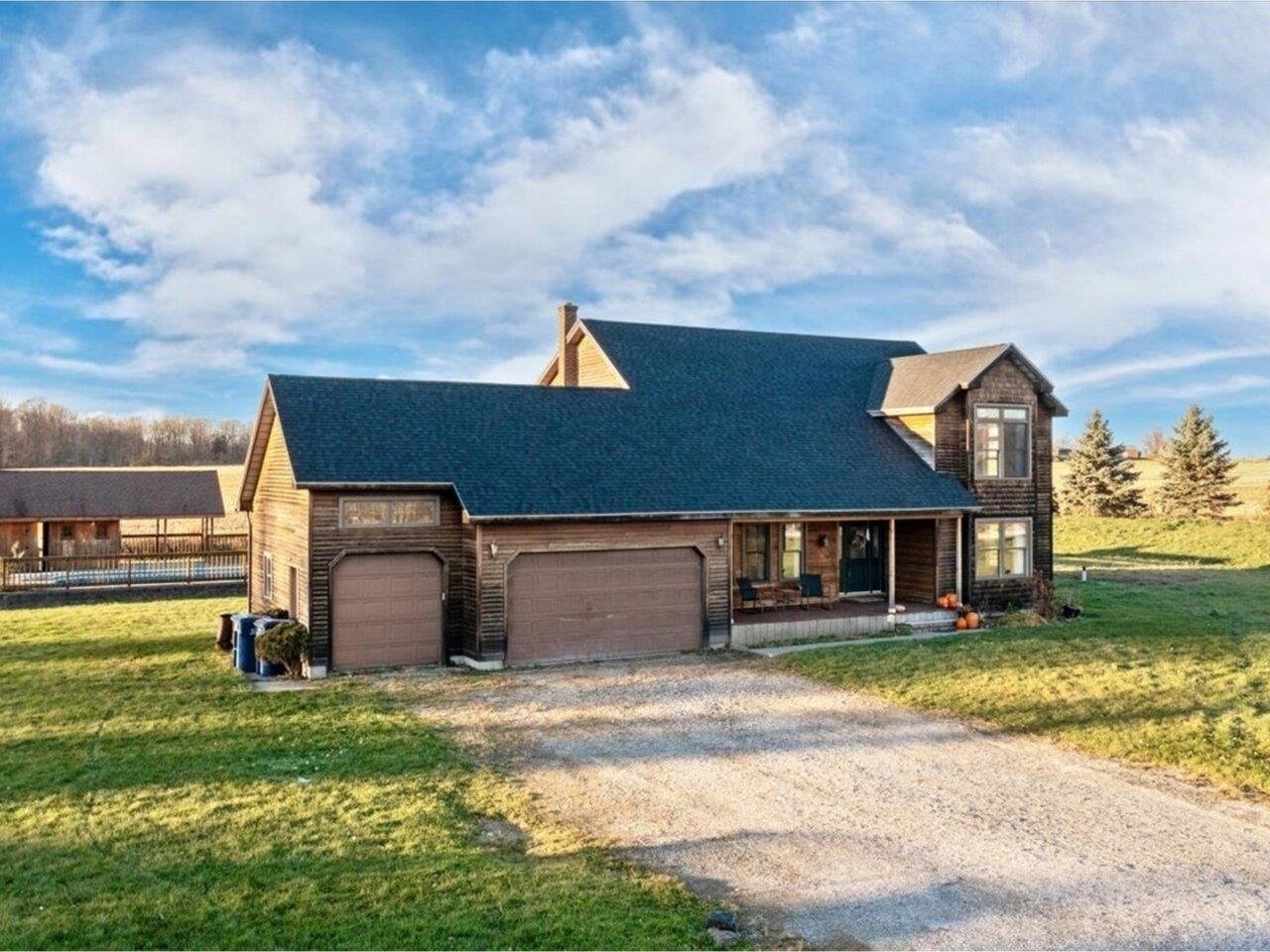275 French Hill Road St. Albans Town, Vermont 05478 MLS# 4629489
 Back to Search Results
Next Property
Back to Search Results
Next Property
Sold Status
$381,000 Sold Price
House Type
6 Beds
5 Baths
4,069 Sqft
Sold By Nancy Jenkins Real Estate
Similar Properties for Sale
Request a Showing or More Info

Call: 802-863-1500
Mortgage Provider
Mortgage Calculator
$
$ Taxes
$ Principal & Interest
$
This calculation is based on a rough estimate. Every person's situation is different. Be sure to consult with a mortgage advisor on your specific needs.
Franklin County
Mid-century modern Contemporary, a significant design movement is captured in our hilltop home with outstanding views over the valley to Jay Peak and south through the Green Mountain range to Mt. Mansfield. 7.53 acres of rolling lawns, over 4,000 square feet of living under roof, with additional summer living on the wrap around deck. Floor to ceiling windows, period light fixtures, 6 bedrooms and 5 bathrooms. Great entertaining and family living spaces. Walk out lower level. Many upgrades include new carpet and tile, newer standing seam roof and furnace. A delight for the buyer looking for a home with classic modern design. This is it, and you do not have to go to Palm Beach to find it! Be sure to view the video tour below. †
Property Location
Property Details
| Sold Price $381,000 | Sold Date Oct 30th, 2018 | |
|---|---|---|
| List Price $399,900 | Total Rooms 14 | List Date Apr 26th, 2017 |
| Cooperation Fee Unknown | Lot Size 7.53 Acres | Taxes $7,362 |
| MLS# 4629489 | Days on Market 2766 Days | Tax Year 2017 |
| Type House | Stories 2 | Road Frontage 575 |
| Bedrooms 6 | Style Contemporary | Water Frontage |
| Full Bathrooms 4 | Finished 4,069 Sqft | Construction No, Existing |
| 3/4 Bathrooms 1 | Above Grade 2,285 Sqft | Seasonal No |
| Half Bathrooms 0 | Below Grade 1,784 Sqft | Year Built 1976 |
| 1/4 Bathrooms 0 | Garage Size 2 Car | County Franklin |
| Interior FeaturesCathedral Ceiling, Fireplaces - 2, Natural Light, Skylight |
|---|
| Equipment & AppliancesCook Top-Electric, Washer, Dishwasher, Wall Oven, Double Oven, Dryer, Refrigerator, CO Detector, Satellite Dish, Smoke Detectr-Batt Powrd, Forced Air |
| Living Room 16'6x13, 2nd Floor | Kitchen 22x15, 2nd Floor | Family Room 13x21, 2nd Floor |
|---|---|---|
| Bedroom 15'5x12'6, 2nd Floor | Bedroom 11x10, 2nd Floor | Bedroom 10x12, 1st Floor |
| Bedroom 10x12, 1st Floor | Bedroom 9'6x13, 1st Floor |
| ConstructionWood Frame |
|---|
| BasementWalkout, Unfinished, Full, Finished, Concrete, Climate Controlled |
| Exterior FeaturesDeck, Window Screens |
| Exterior Cedar | Disability Features 1st Flr Low-Pile Carpet, Kitchen w/5 ft Diameter, Kitchen w/5 Ft. Diameter |
|---|---|
| Foundation Concrete | House Color White |
| Floors Carpet, Ceramic Tile, Slate/Stone, Laminate | Building Certifications |
| Roof Standing Seam | HERS Index |
| Directions |
|---|
| Lot DescriptionYes, Trail/Near Trail, Sloping, Wooded, Country Setting, Landscaped, Trail/Near Trail, Wooded, Rural Setting |
| Garage & Parking Attached, Auto Open, 5 Parking Spaces |
| Road Frontage 575 | Water Access |
|---|---|
| Suitable Use | Water Type |
| Driveway Gravel | Water Body |
| Flood Zone No | Zoning Residential |
| School District St Albans Town School District | Middle St Albans Town Education Cntr |
|---|---|
| Elementary St. Albans Town Educ. Center | High BFASt Albans |
| Heat Fuel Oil | Excluded |
|---|---|
| Heating/Cool None | Negotiable |
| Sewer Septic, 1500+ Gallon, Concrete, On-Site Septic Exists, Septic | Parcel Access ROW Yes |
| Water Drilled Well, On-Site Well Exists | ROW for Other Parcel Yes |
| Water Heater Domestic, Owned, On Demand | Financing |
| Cable Co Comcast | Documents Survey, Property Disclosure, Survey, Town Approvals |
| Electric 200 Amp, 220 Plug, Circuit Breaker(s) | Tax ID 552-174-10220 |

† The remarks published on this webpage originate from Listed By Nancy Jenkins of Nancy Jenkins Real Estate via the PrimeMLS IDX Program and do not represent the views and opinions of Coldwell Banker Hickok & Boardman. Coldwell Banker Hickok & Boardman cannot be held responsible for possible violations of copyright resulting from the posting of any data from the PrimeMLS IDX Program.












