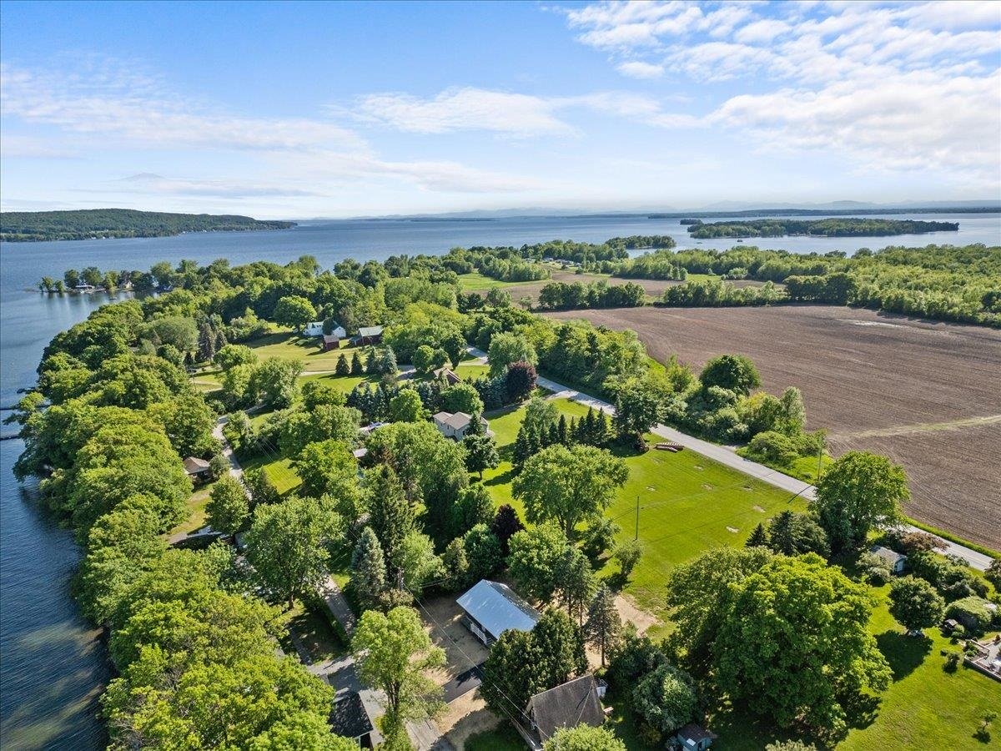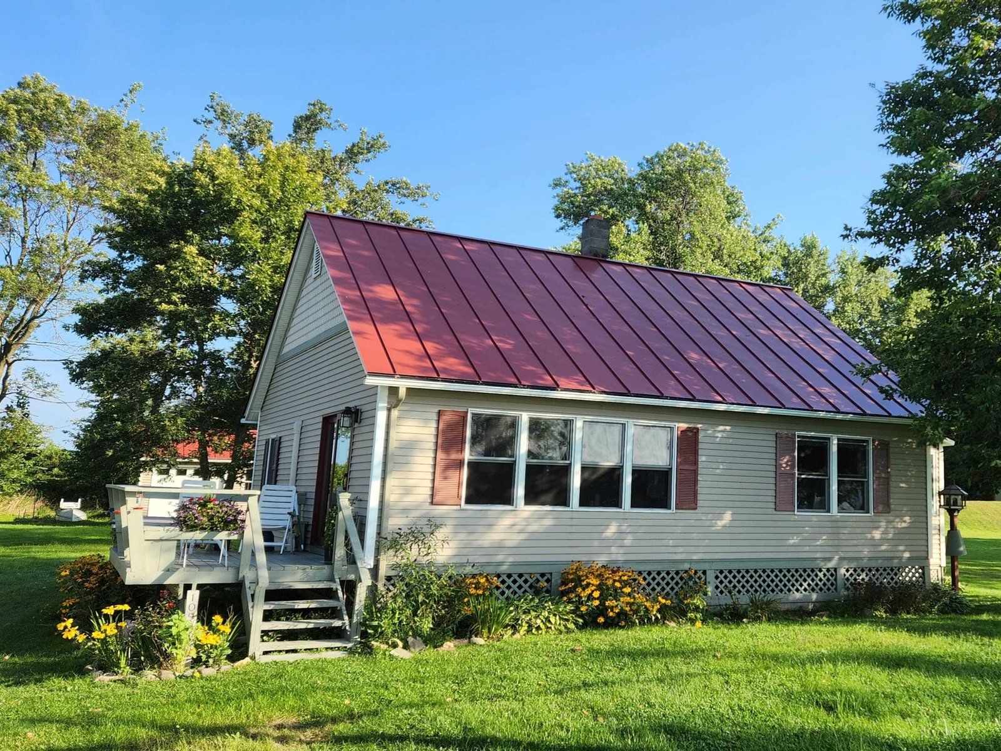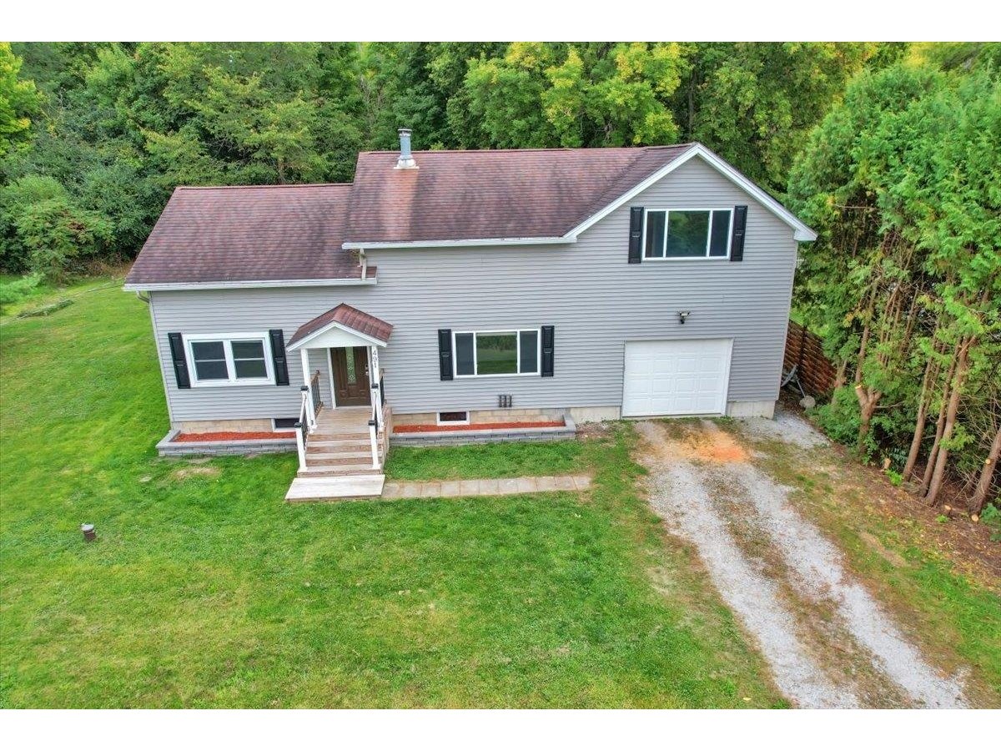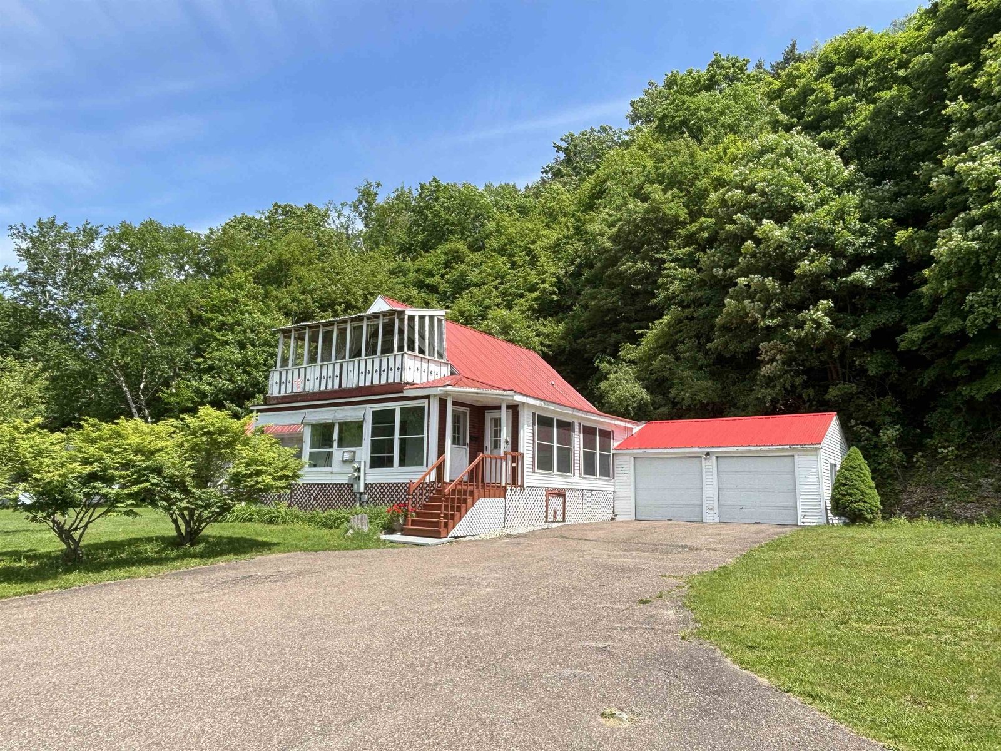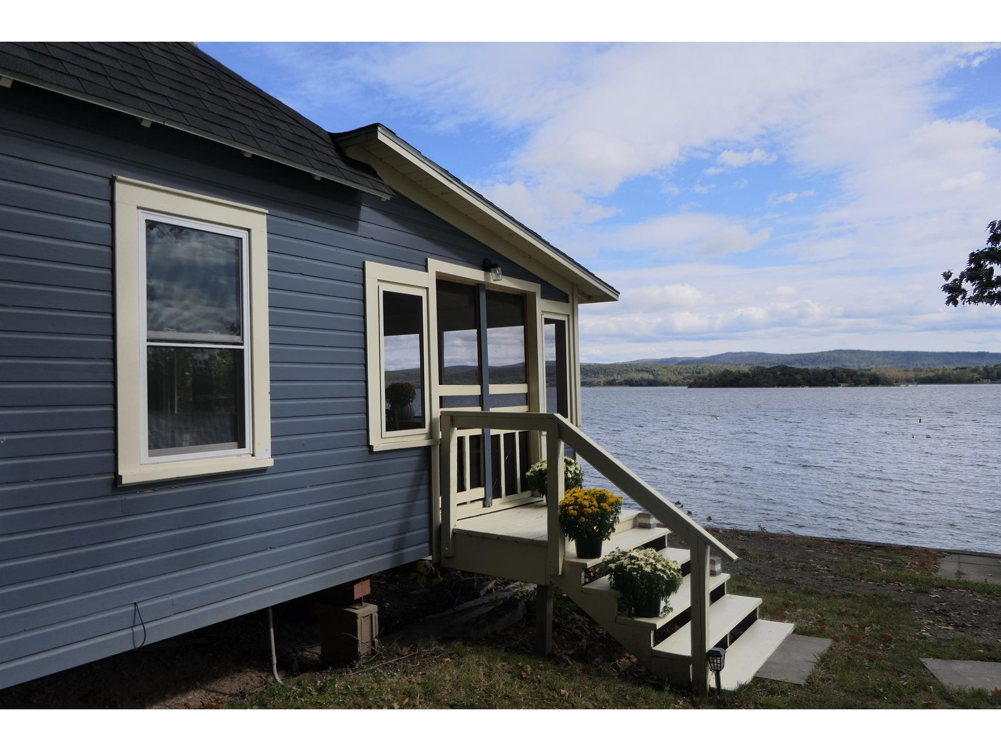Sold Status
$350,000 Sold Price
House Type
3 Beds
2 Baths
706 Sqft
Sold By Paul Poquette Realty Group, LLC
Similar Properties for Sale
Request a Showing or More Info

Call: 802-863-1500
Mortgage Provider
Mortgage Calculator
$
$ Taxes
$ Principal & Interest
$
This calculation is based on a rough estimate. Every person's situation is different. Be sure to consult with a mortgage advisor on your specific needs.
Franklin County
Welcome your friends and family to this adorable Lakefront Cottage with 115 ft of direct shoreline and fabulous Easterly Lake and Mountain views. Relax with your morning coffee watching the sunrise over the lake and mountains from your expansive screen porch. Open the cozy living area to the porch and beautiful outdoors through french doors, bringing the fresh lake air in. The open living area has been newly painted, newer floors, and all new furniture. Cathedral ceiling and woodwork throughout enhance the charming cottage feel. The main cottage consists of 2 bedrooms and 1 full bath. A cozy and private Bunkhouse with 1 bedroom and 1/2 bath offer additional sleeping space for guests. Two solid sets of concrete steps and deck bring you down to the shoreline and docks. Delight in summer fun, boating, swimming, paddling, fishing, roasting marshmallows, and making amazing memories. Power pole provides 30 and 50 amp service for shore power for your boat, lift, or other recreational toys. The cottage is fully furnished and equipped, and ready for your enjoyment! †
Property Location
Property Details
| Sold Price $350,000 | Sold Date Jun 7th, 2024 | |
|---|---|---|
| List Price $319,000 | Total Rooms 6 | List Date Oct 7th, 2023 |
| Cooperation Fee Unknown | Lot Size NA | Taxes $1,665 |
| MLS# 4973450 | Days on Market 411 Days | Tax Year 2023 |
| Type House | Stories 1 | Road Frontage |
| Bedrooms 3 | Style Cottage/Camp | Water Frontage 115 |
| Full Bathrooms 1 | Finished 706 Sqft | Construction No, Existing |
| 3/4 Bathrooms 0 | Above Grade 706 Sqft | Seasonal Yes |
| Half Bathrooms 1 | Below Grade 0 Sqft | Year Built 1927 |
| 1/4 Bathrooms 0 | Garage Size Car | County Franklin |
| Interior FeaturesCathedral Ceiling, Ceiling Fan, Dining Area, Furnished, Living/Dining, Natural Woodwork |
|---|
| Equipment & AppliancesRefrigerator, Range-Electric, Microwave, Stove - Gas, Water Heater - Electric, Water Heater - Tank, Wall AC Units, Smoke Detectr-HrdWrdw/Bat |
| Porch 23x10, 1st Floor | Living/Dining 12x16, 1st Floor | Kitchen 10x8, 1st Floor |
|---|---|---|
| Bedroom 11x10, 1st Floor | Bedroom 10x10, 1st Floor | Bedroom with Bath 10x13, 1st Floor |
| ConstructionWood Frame |
|---|
| Basement |
| Exterior FeaturesPorch - Screened, Shed |
| Exterior Wood Siding | Disability Features |
|---|---|
| Foundation Other, Pier/Column | House Color Blue |
| Floors Wood | Building Certifications |
| Roof Shingle-Architectural | HERS Index |
| DirectionsLake Rd (Rte. 36) to St. Albans Bay, continue on Rte 35 around Bay Park, left onto Hathaway Point Rd., continue to near the end and take a left onto Brooks Rd., bear right, blue cottage at the end. |
|---|
| Lot DescriptionYes |
| Garage & Parking Driveway, On-Site |
| Road Frontage | Water Access |
|---|---|
| Suitable Use | Water Type Lake |
| Driveway Gravel | Water Body |
| Flood Zone Unknown | Zoning Lakeshore |
| School District Maple Run USD | Middle St Albans Town Education Cntr |
|---|---|
| Elementary St. Albans Town Educ. Center | High BFASt Albans |
| Heat Fuel Electric | Excluded |
|---|---|
| Heating/Cool Electric, Baseboard | Negotiable |
| Sewer 1000 Gallon, Concrete, On-Site Septic Exists | Parcel Access ROW |
| Water Shared, Other | ROW for Other Parcel |
| Water Heater Electric, Tank | Financing |
| Cable Co | Documents |
| Electric Circuit Breaker(s) | Tax ID 552-174-11309 |

† The remarks published on this webpage originate from Listed By Keri Lombardi-Poquette of Paul Poquette Realty Group, LLC via the PrimeMLS IDX Program and do not represent the views and opinions of Coldwell Banker Hickok & Boardman. Coldwell Banker Hickok & Boardman cannot be held responsible for possible violations of copyright resulting from the posting of any data from the PrimeMLS IDX Program.

 Back to Search Results
Back to Search Results