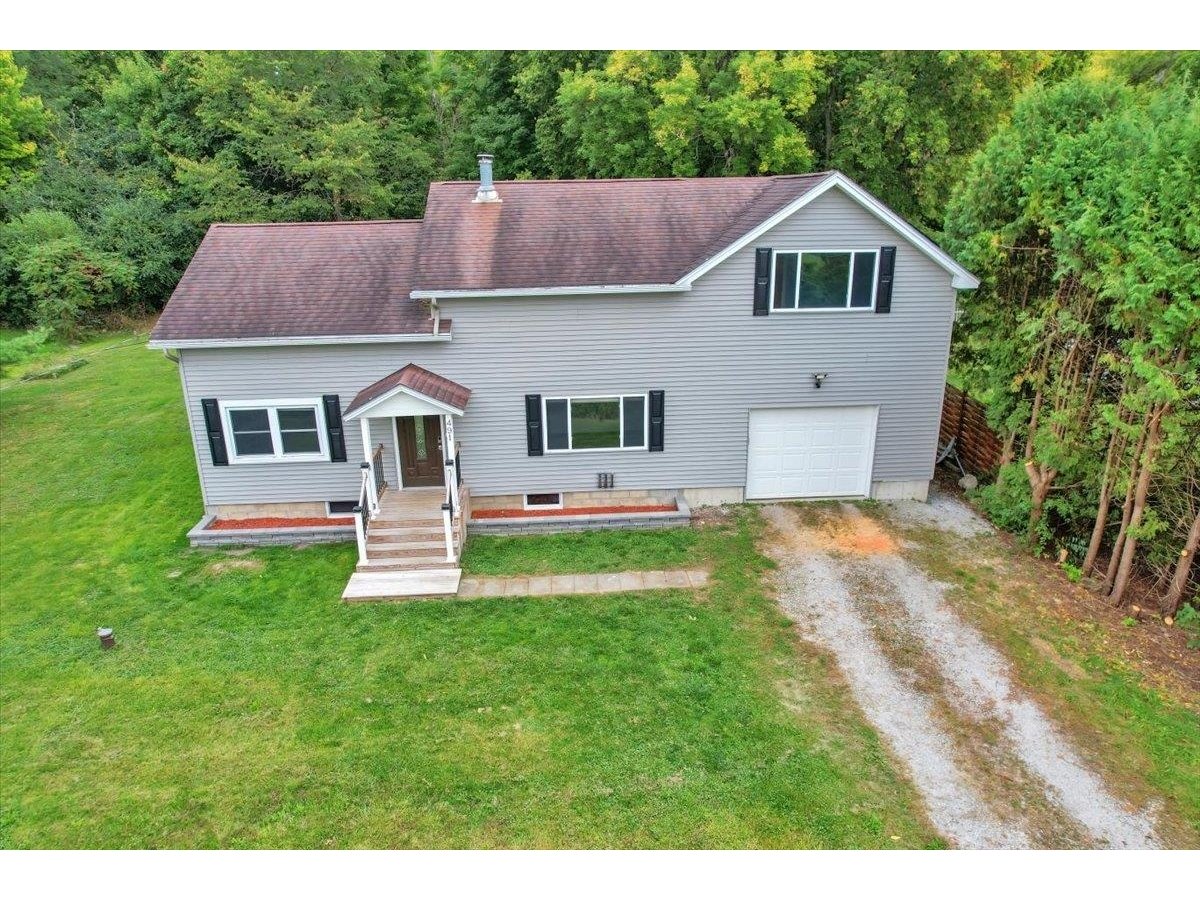28 Hill Farm Estates St. Albans Town, Vermont 05478 MLS# 4250960
 Back to Search Results
Next Property
Back to Search Results
Next Property
Sold Status
$275,000 Sold Price
House Type
3 Beds
2 Baths
2,268 Sqft
Sold By
Similar Properties for Sale
Request a Showing or More Info

Call: 802-863-1500
Mortgage Provider
Mortgage Calculator
$
$ Taxes
$ Principal & Interest
$
This calculation is based on a rough estimate. Every person's situation is different. Be sure to consult with a mortgage advisor on your specific needs.
Franklin County
The perfect blend of "Wysteria Lane" and privacy at this corner/end lot location. Socialize with your neighbors walking by, retreat to the fire pit area, hot tub (negotiable) area on the deck with electric awning, or the rest of the yard with garden space, arbor, mature landscaping, etc. The living space is plenty and the finish is fine. These owners chose this home to be built and truly used all of the spaces for the best use. Entertaining is easy, large crowds are no problem, or having separate areas for different lifestyles is an option as well. 3 living/family room, 1 could serve as a main floor master with vaulted ceiling. Finished lower level with pellet stove, bar area and plentiful storage. Garage has second level of storage as well. †
Property Location
Property Details
| Sold Price $275,000 | Sold Date Feb 3rd, 2014 | |
|---|---|---|
| List Price $279,724 | Total Rooms 7 | List Date Jun 27th, 2013 |
| Cooperation Fee Unknown | Lot Size 1.08 Acres | Taxes $5,007 |
| MLS# 4250960 | Days on Market 4165 Days | Tax Year 2012 |
| Type House | Stories 2 | Road Frontage 800 |
| Bedrooms 3 | Style Cape | Water Frontage |
| Full Bathrooms 1 | Finished 2,268 Sqft | Construction Existing |
| 3/4 Bathrooms 1 | Above Grade 1,686 Sqft | Seasonal No |
| Half Bathrooms 0 | Below Grade 582 Sqft | Year Built 1989 |
| 1/4 Bathrooms 0 | Garage Size 2 Car | County Franklin |
| Interior FeaturesKitchen, Living Room, Office/Study, Sec Sys/Alarms, Kitchen/Dining, Island, Blinds, Dining Area, 1st Floor Laundry, Laundry Hook-ups, 2 Stoves, Cable, Cable Internet |
|---|
| Equipment & AppliancesRefrigerator, Other, Range-Electric, Dishwasher, Exhaust Hood, Security System, Central Vacuum, Dehumidifier, Window Treatment, Pellet Stove |
| Primary Bedroom 9 x 18 2nd Floor | 2nd Bedroom 9 x 18 2nd Floor | 3rd Bedroom 9 x 9 1st Floor |
|---|---|---|
| Living Room 15 x 11 | Kitchen 12 x 15 | Dining Room 12 x 15 1st Floor |
| Den 12 x 15 1st Floor | 3/4 Bath 1st Floor | Full Bath 2nd Floor |
| ConstructionExisting |
|---|
| BasementWalk-up, Finished, Sump Pump, Storage Space, Interior Stairs, Exterior Stairs, Full |
| Exterior FeaturesShed, Deck |
| Exterior Cedar | Disability Features 1st Floor 3/4 Bathrm, 1st Flr Hard Surface Flr. |
|---|---|
| Foundation Concrete | House Color Brown |
| Floors Carpet, Hardwood, Laminate | Building Certifications |
| Roof Shingle-Architectural | HERS Index |
| Directions-From I-89, take exit 19, turn right onto RT 104. Go through traffic light at intersection of RT 36 & take your first road on left, Congress Street. Hill Farm first left. |
|---|
| Lot DescriptionMountain View, Corner, Subdivision, Landscaped, Near Bus/Shuttle |
| Garage & Parking Attached, Storage Above |
| Road Frontage 800 | Water Access |
|---|---|
| Suitable Use | Water Type |
| Driveway Paved | Water Body |
| Flood Zone Unknown | Zoning R |
| School District NA | Middle |
|---|---|
| Elementary | High |
| Heat Fuel Wood Pellets, Gas-Natural | Excluded |
|---|---|
| Heating/Cool Hot Water, Direct Vent, Baseboard | Negotiable Other, Hot Tub |
| Sewer Public | Parcel Access ROW |
| Water Public | ROW for Other Parcel |
| Water Heater On Demand | Financing Rural Development, VtFHA, VA, Conventional |
| Cable Co | Documents |
| Electric Circuit Breaker(s) | Tax ID 55217412553 |

† The remarks published on this webpage originate from Listed By of via the PrimeMLS IDX Program and do not represent the views and opinions of Coldwell Banker Hickok & Boardman. Coldwell Banker Hickok & Boardman cannot be held responsible for possible violations of copyright resulting from the posting of any data from the PrimeMLS IDX Program.












