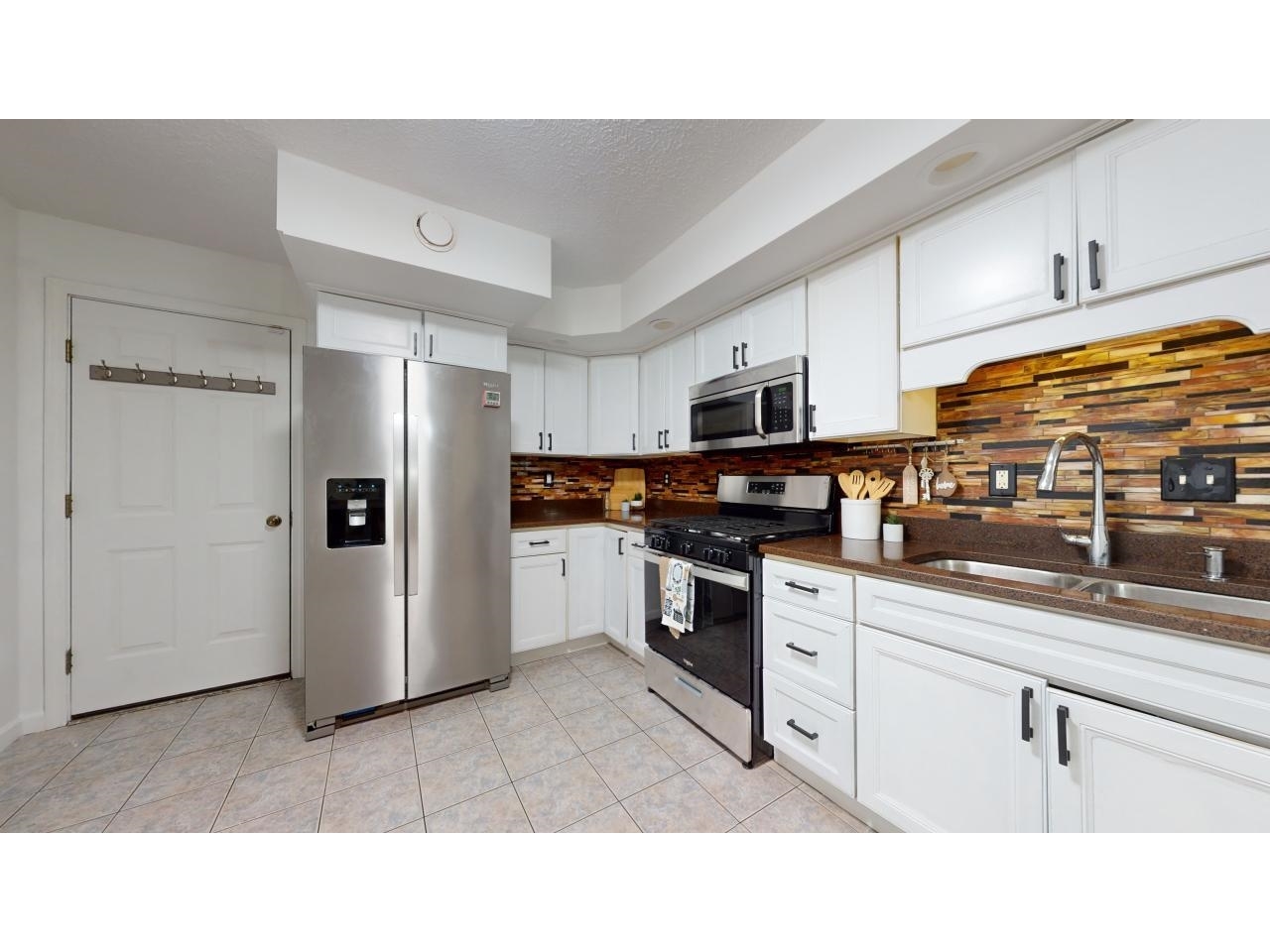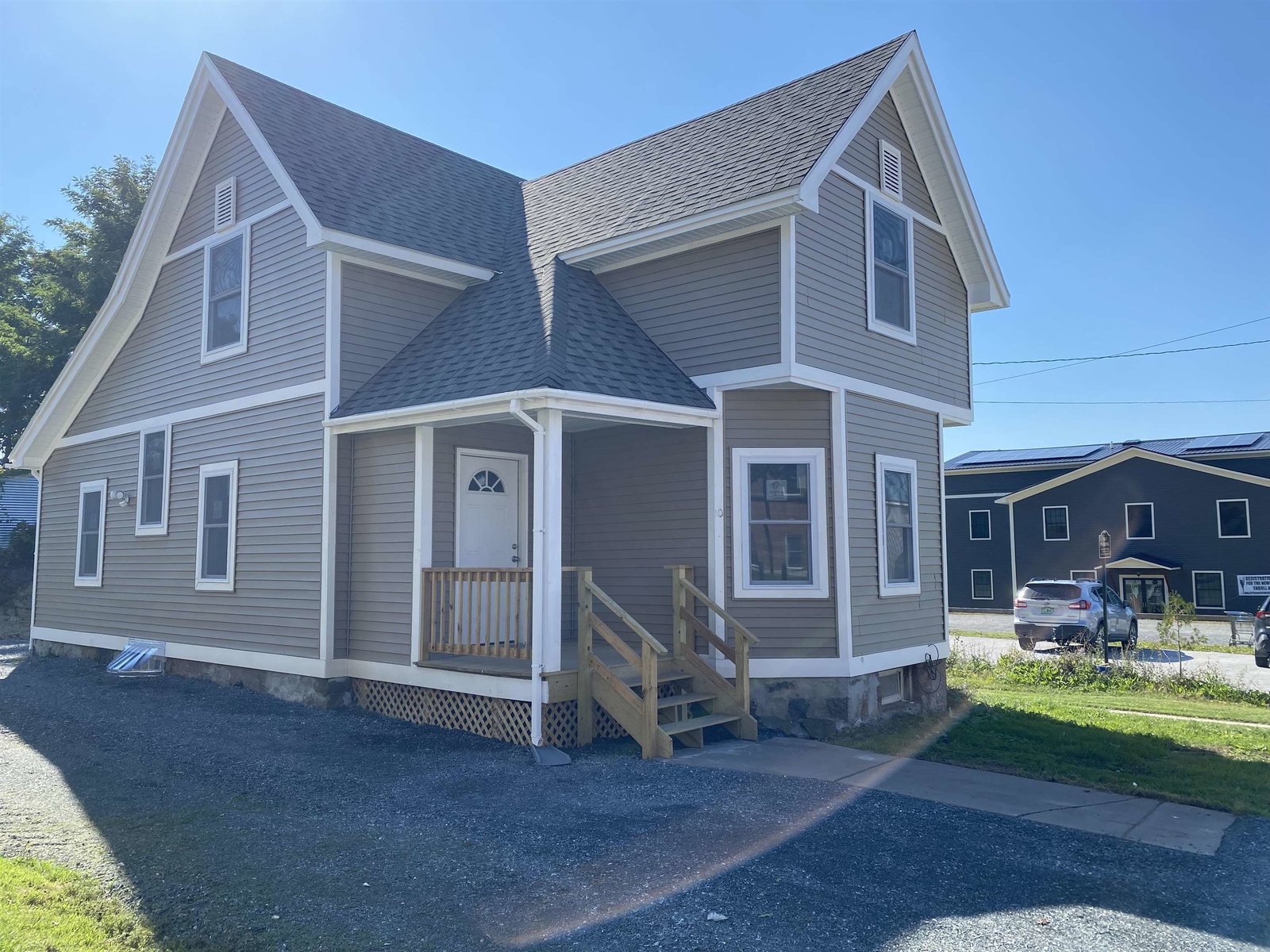28 Tanglewood Drive St. Albans Town, Vermont 05478 MLS# 4849496
 Back to Search Results
Next Property
Back to Search Results
Next Property
Sold Status
$327,000 Sold Price
House Type
3 Beds
3 Baths
2,375 Sqft
Sold By Lipkin Audette Team of Coldwell Banker Hickok and Boardman
Similar Properties for Sale
Request a Showing or More Info

Call: 802-863-1500
Mortgage Provider
Mortgage Calculator
$
$ Taxes
$ Principal & Interest
$
This calculation is based on a rough estimate. Every person's situation is different. Be sure to consult with a mortgage advisor on your specific needs.
Franklin County
If you are still looking for that safe St. Albans Town neighborhood home with a large lot and quick access to the interstate, you've found it. Located at the top of a quiet cul-de-sac minutes from I89, this unique layout split-level provides a large .65 acre lot coupled with open interior spaces throughout. Enter the home through a large attached two car garage with storage above into a recreation/bonus room with an attached half bath. On the same floor is a large living room space complete with a Natural Gas fireplace for relaxing. Enjoy direct access to the back deck from the large and recently updated kitchen or enjoy the space in a dining room built for a large family. This home boasts many recent upgrades including a recently renovated master suite on the second level with shiplap walls, waterproof and scratch resistant flooring, and renovated master bathroom. With extra rooms in the finished basement there is space for another bedroom, gym, or office. Recent upgrades include all new kitchen appliances, 4 camera security system, brand new high efficiency natural gas boiler and on demand water, new roof within last three years, new flooring, ceiling fans, light fixtures, and entire master suite renovations. Enjoy morning walks on the Collins Perley Sports Complex rec path or watch your kids play on the newly built playground, all within walking distance. This is your chance to secure an amazing location for your family to live. †
Property Location
Property Details
| Sold Price $327,000 | Sold Date May 17th, 2021 | |
|---|---|---|
| List Price $329,900 | Total Rooms 12 | List Date Mar 4th, 2021 |
| Cooperation Fee Unknown | Lot Size 0.65 Acres | Taxes $4,805 |
| MLS# 4849496 | Days on Market 1358 Days | Tax Year 2020 |
| Type House | Stories 2 | Road Frontage 153 |
| Bedrooms 3 | Style Split Entry | Water Frontage |
| Full Bathrooms 1 | Finished 2,375 Sqft | Construction No, Existing |
| 3/4 Bathrooms 1 | Above Grade 1,915 Sqft | Seasonal No |
| Half Bathrooms 1 | Below Grade 460 Sqft | Year Built 1993 |
| 1/4 Bathrooms 0 | Garage Size 2 Car | County Franklin |
| Interior FeaturesCeiling Fan, Dining Area, Fireplace - Gas, Primary BR w/ BA, Laundry - 1st Floor |
|---|
| Equipment & AppliancesRefrigerator, Microwave, Dishwasher, Dryer, Stove - Electric, Central Vacuum, Satellite Dish |
| Kitchen 23.5 x 11.5, 1st Floor | Dining Room 17.5 x 11.5, 1st Floor | Living Room 20 x 13.5, 1st Floor |
|---|---|---|
| Rec Room 17 x 13.5, 1st Floor | Primary Bedroom 13.5 x 13, 2nd Floor | Bedroom 12 x 11, 2nd Floor |
| Bedroom 10 x 10, 2nd Floor | Bath - 3/4 9 x 4.5, 2nd Floor | Bath - Full 8.5 x 5, 2nd Floor |
| Bonus Room 13 x 8.5, Basement | Office/Study 13 x 8.5, Basement | Utility Room 13 x 5, Basement |
| ConstructionWood Frame |
|---|
| BasementInterior, Storage Space, Sump Pump, Interior Stairs, Finished, Interior Access |
| Exterior Features |
| Exterior Vinyl Siding | Disability Features |
|---|---|
| Foundation Concrete | House Color White |
| Floors Tile, Laminate, Hardwood | Building Certifications |
| Roof Shingle | HERS Index |
| DirectionsFrom I89, take exit 19. Turn left onto VT-104 S for .4mi, then turn right onto Fairfax Street for .4 mi. Turn right onto Thorpe Ave Extension and continue staright top of cul-de-sac, destination will be on left. |
|---|
| Lot DescriptionNo, Level, Open, Cul-De-Sac, Neighborhood, Near Hospital |
| Garage & Parking Attached, Auto Open, Direct Entry, Storage Above, Driveway |
| Road Frontage 153 | Water Access |
|---|---|
| Suitable Use | Water Type |
| Driveway Paved | Water Body |
| Flood Zone No | Zoning Residential |
| School District Maple Run USD | Middle St Albans Town Education Cntr |
|---|---|
| Elementary St. Albans Town Educ. Center | High BFASt Albans |
| Heat Fuel Gas-Natural | Excluded |
|---|---|
| Heating/Cool None, Baseboard | Negotiable |
| Sewer Public | Parcel Access ROW |
| Water Public | ROW for Other Parcel |
| Water Heater On Demand, Gas-Natural | Financing |
| Cable Co | Documents |
| Electric 150 Amp | Tax ID 552-17411377 |

† The remarks published on this webpage originate from Listed By of CENTURY 21 MRC via the PrimeMLS IDX Program and do not represent the views and opinions of Coldwell Banker Hickok & Boardman. Coldwell Banker Hickok & Boardman cannot be held responsible for possible violations of copyright resulting from the posting of any data from the PrimeMLS IDX Program.












